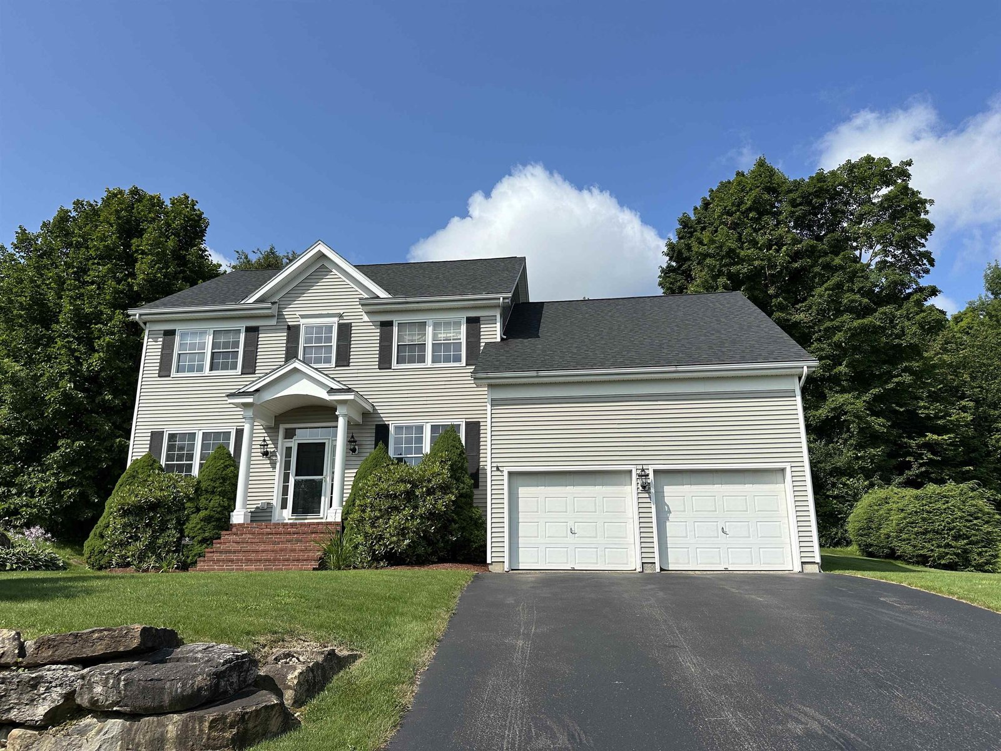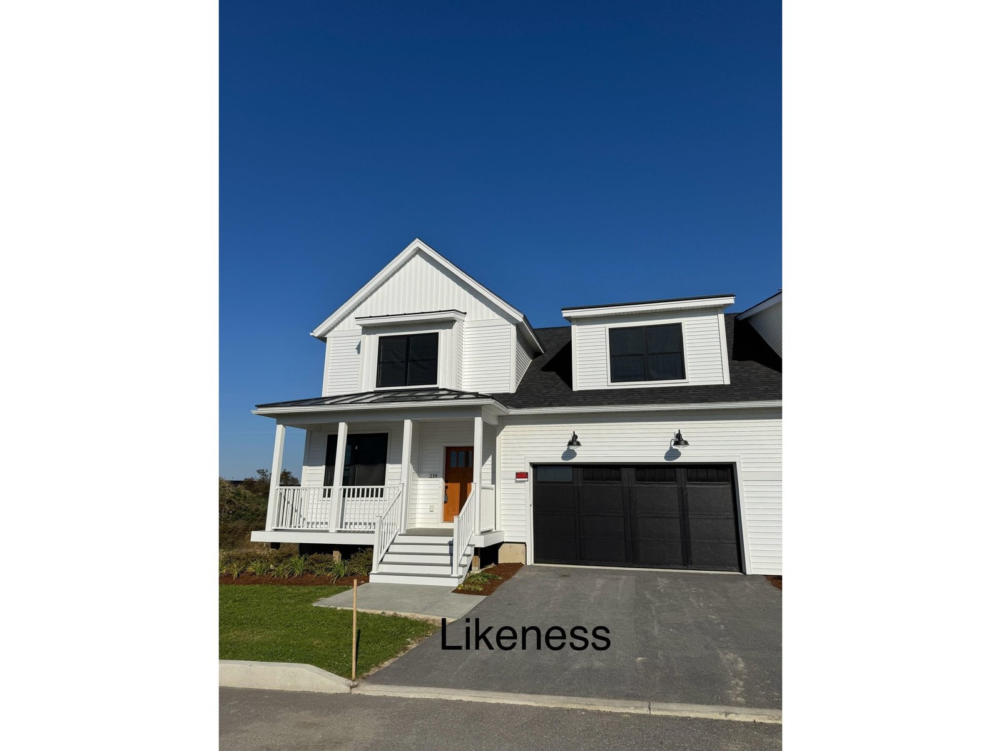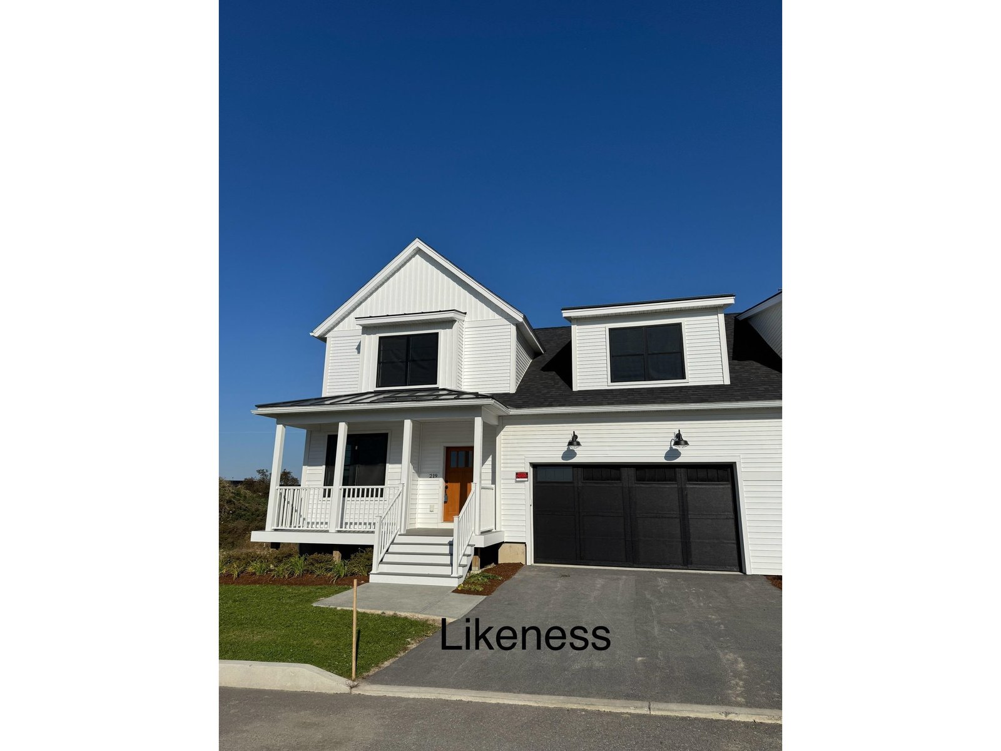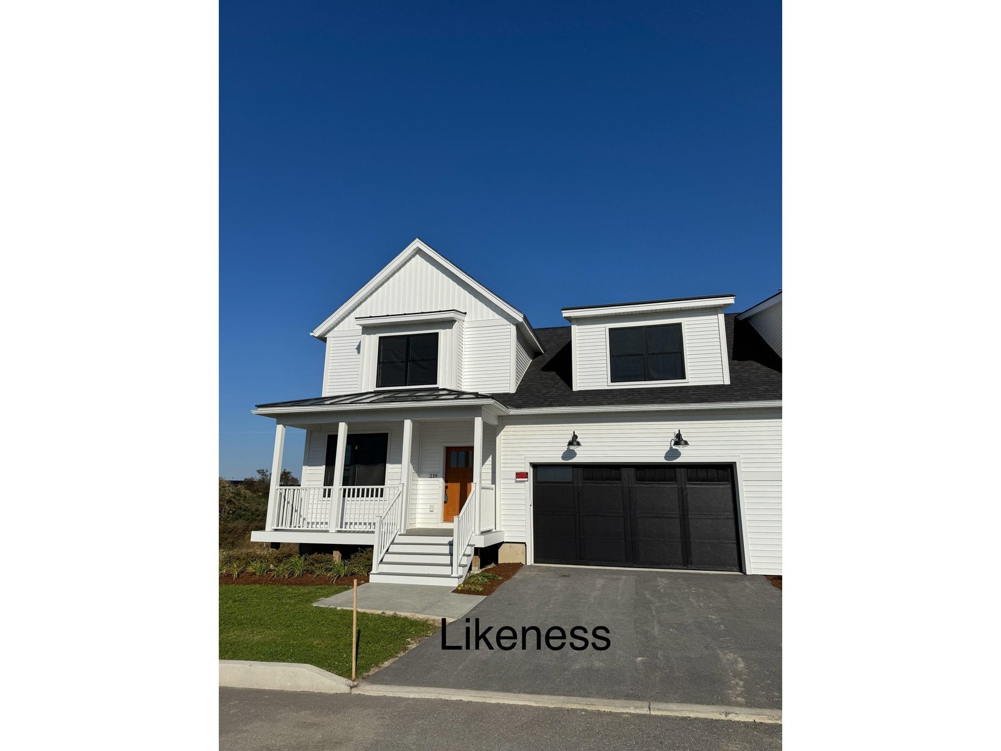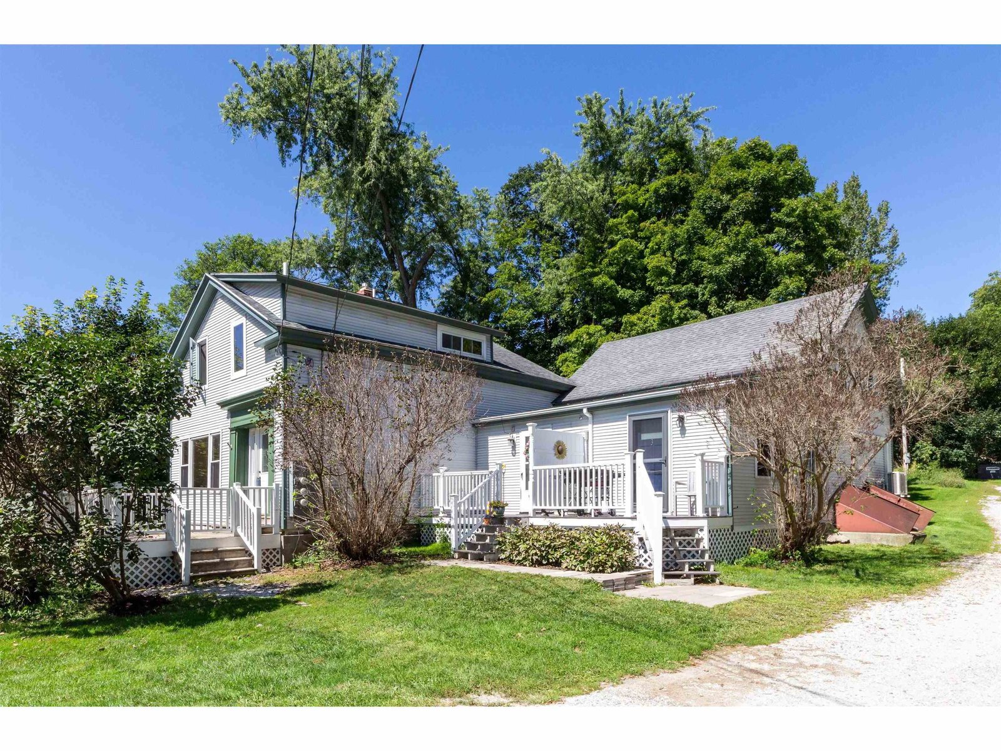Sold Status
$735,000 Sold Price
House Type
5 Beds
4 Baths
3,551 Sqft
Sold By Nancy Jenkins Real Estate
Similar Properties for Sale
Request a Showing or More Info

Call: 802-863-1500
Mortgage Provider
Mortgage Calculator
$
$ Taxes
$ Principal & Interest
$
This calculation is based on a rough estimate. Every person's situation is different. Be sure to consult with a mortgage advisor on your specific needs.
Williston
Exquisite Contemporary Vermont Farmhouse located on 15.5 pristine acres with breathtaking Adirondack Views. This well-loved home has been tastefully updated over the years and features a large eat-in kitchen, formal dining room, quaint office space, charming post and beam living room, and screened-in porch. The second floor offers an oversized master bedroom which includes a recently remodeled bathroom with Travertine walk-in shower. There are 4 additional bedrooms, one full bathroom, a ¾ bathroom, and a game room off a second set of back stairs. This property is something you would find featured in a Vermont magazine with its quintessential views, antique barn, sugar shack (sugarbush and equipment included), beautiful landscaping, classic VT stone walls, and a perfectly positioned Gunite inground pool with the cutest pool house. You will feel the pride of ownership as you make your way through this well thought-out property! †
Property Location
Property Details
| Sold Price $735,000 | Sold Date Nov 8th, 2017 | |
|---|---|---|
| List Price $775,000 | Total Rooms 13 | List Date Jun 16th, 2017 |
| Cooperation Fee Unknown | Lot Size 15.55 Acres | Taxes $10,588 |
| MLS# 4641542 | Days on Market 2715 Days | Tax Year 2017 |
| Type House | Stories 2 | Road Frontage 627 |
| Bedrooms 5 | Style Farmhouse, Cape | Water Frontage |
| Full Bathrooms 2 | Finished 3,551 Sqft | Construction No, Existing |
| 3/4 Bathrooms 1 | Above Grade 3,103 Sqft | Seasonal No |
| Half Bathrooms 1 | Below Grade 448 Sqft | Year Built 1974 |
| 1/4 Bathrooms 0 | Garage Size 1 Car | County Chittenden |
| Interior Features |
|---|
| Equipment & AppliancesCook Top-Gas, Dishwasher, Double Oven, Refrigerator, Exhaust Hood |
| ConstructionWood Frame |
|---|
| BasementWalkout, Finished, Concrete, Interior Stairs, Full |
| Exterior FeaturesPatio, Out Building, Porch-Covered, Screened Porch, Pool-In Ground, Deck, Barn |
| Exterior Wood Siding | Disability Features |
|---|---|
| Foundation Concrete | House Color White |
| Floors Tile, Carpet, Softwood, Hardwood | Building Certifications |
| Roof Metal | HERS Index |
| DirectionsFrom 89 (exit 12) take Route 2A south. Left onto Butternut Road. Take left onto Shagbark at 1.4 miles. First driveway on left. |
|---|
| Lot Description, Mountain View, Horse Prop, Pasture, Fields, Pond |
| Garage & Parking Under, Auto Open |
| Road Frontage 627 | Water Access |
|---|---|
| Suitable Use | Water Type |
| Driveway Gravel | Water Body |
| Flood Zone No | Zoning res |
| School District Williston School District | Middle Williston Central School |
|---|---|
| Elementary Williston Central School | High Champlain Valley UHSD #15 |
| Heat Fuel Gas-LP/Bottle | Excluded |
|---|---|
| Heating/Cool None, Baseboard | Negotiable |
| Sewer Septic | Parcel Access ROW |
| Water Drilled Well | ROW for Other Parcel |
| Water Heater Gas-Lp/Bottle, Off Boiler, Owned | Financing |
| Cable Co Dish | Documents |
| Electric Circuit Breaker(s) | Tax ID 759-241-11719 |

† The remarks published on this webpage originate from Listed By Nick Riina of Rossi & Riina Real Estate via the PrimeMLS IDX Program and do not represent the views and opinions of Coldwell Banker Hickok & Boardman. Coldwell Banker Hickok & Boardman cannot be held responsible for possible violations of copyright resulting from the posting of any data from the PrimeMLS IDX Program.

 Back to Search Results
Back to Search Results