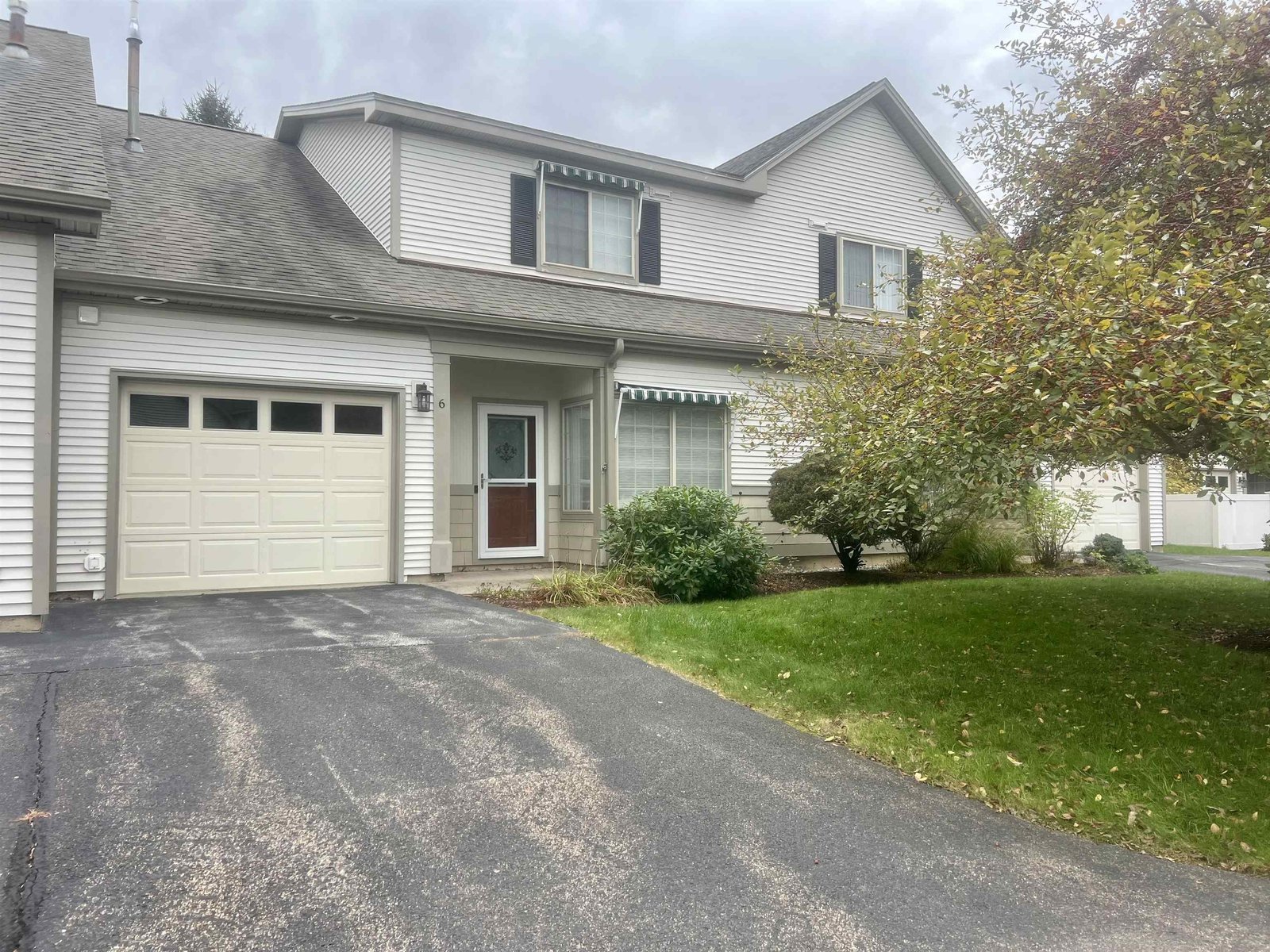Sold Status
$315,000 Sold Price
House Type
4 Beds
3 Baths
1,994 Sqft
Sold By
Similar Properties for Sale
Request a Showing or More Info

Call: 802-863-1500
Mortgage Provider
Mortgage Calculator
$
$ Taxes
$ Principal & Interest
$
This calculation is based on a rough estimate. Every person's situation is different. Be sure to consult with a mortgage advisor on your specific needs.
Williston
Picture-perfect Williston home with 2 car garage on 1/2 acre corner lot featuring many recent updates, hardwood floors, family room with cozy wood-burning fireplace, built-ins and slider to deck, master suite with upgraded glass shower in private remodeled bath, spacious bedrooms, remodeled guest bath with granite vanity, rec room with built-ins on lower level. Expansive back deck and beautiful stone patio overlooking spacious backyard with mature landscaping plus outbuilding perfect for workshop, studio or storage. Minutes to IBM, shopping, I-89 and Burlington. †
Property Location
Property Details
| Sold Price $315,000 | Sold Date Nov 16th, 2011 | |
|---|---|---|
| List Price $339,000 | Total Rooms 9 | List Date Aug 30th, 2011 |
| Cooperation Fee Unknown | Lot Size 0.51 Acres | Taxes $3,943 |
| MLS# 4089866 | Days on Market 4832 Days | Tax Year |
| Type House | Stories 2 | Road Frontage 130 |
| Bedrooms 4 | Style Colonial | Water Frontage |
| Full Bathrooms 1 | Finished 1,994 Sqft | Construction , Existing |
| 3/4 Bathrooms 1 | Above Grade 1,785 Sqft | Seasonal No |
| Half Bathrooms 1 | Below Grade 209 Sqft | Year Built 1969 |
| 1/4 Bathrooms 0 | Garage Size 2 Car | County Chittenden |
| Interior FeaturesCeiling Fan, Fireplace - Wood, Fireplaces - 1, Laundry Hook-ups, Primary BR w/ BA, Walk-in Pantry |
|---|
| Equipment & AppliancesRange-Gas, Washer, Dishwasher, Disposal, Refrigerator, Freezer, Dryer, , Smoke Detector |
| Kitchen 12 x 12, 1st Floor | Dining Room 13 x 12, 1st Floor | Living Room 18 x 12, 1st Floor |
|---|---|---|
| Family Room 15 x 12, 1st Floor | Workshop | Primary Bedroom 20 x 11, 2nd Floor |
| Bedroom 17 x 11, 2nd Floor | Bedroom 14 x 11, 2nd Floor | Bedroom 11 x 10, 2nd Floor |
| Other 19 x 11, Basement | Bath - Full 2nd Floor | Bath - 3/4 2nd Floor |
| Bath - 1/2 1st Floor |
| Construction |
|---|
| Basement, Interior Stairs, Storage Space, Full, Finished |
| Exterior FeaturesDeck, Outbuilding, Patio |
| Exterior Vinyl | Disability Features 1st Floor 1/2 Bathrm, Bathrm w/tub, Bathroom w/Tub |
|---|---|
| Foundation Concrete | House Color White |
| Floors Vinyl, Carpet, Hardwood | Building Certifications |
| Roof Shingle-Asphalt | HERS Index |
| DirectionsRoute 2A toward Essex Junction, past intersection of Mountain View Road and Industrial Avenue, take right at Morgan Parkway, then right on Stirrup Circle, 1st house on left. |
|---|
| Lot Description, Subdivision, Level, Corner |
| Garage & Parking Attached, Auto Open, Direct Entry |
| Road Frontage 130 | Water Access |
|---|---|
| Suitable Use | Water Type |
| Driveway Paved | Water Body |
| Flood Zone No | Zoning Residential |
| School District NA | Middle Williston Central School |
|---|---|
| Elementary Williston Central School | High Champlain Valley UHSD #15 |
| Heat Fuel Gas-Natural | Excluded |
|---|---|
| Heating/Cool Smoke Detectr-Batt Powrd, Hot Water, Baseboard | Negotiable |
| Sewer Public | Parcel Access ROW |
| Water Public | ROW for Other Parcel |
| Water Heater Gas-Natural | Financing , VA, Rural Development, FHA, Conventional |
| Cable Co Comcast | Documents Property Disclosure, Plot Plan, Deed |
| Electric Circuit Breaker(s) | Tax ID 75924110844 |

† The remarks published on this webpage originate from Listed By Adam Hergenrother of KW Vermont via the PrimeMLS IDX Program and do not represent the views and opinions of Coldwell Banker Hickok & Boardman. Coldwell Banker Hickok & Boardman cannot be held responsible for possible violations of copyright resulting from the posting of any data from the PrimeMLS IDX Program.

 Back to Search Results
Back to Search Results










