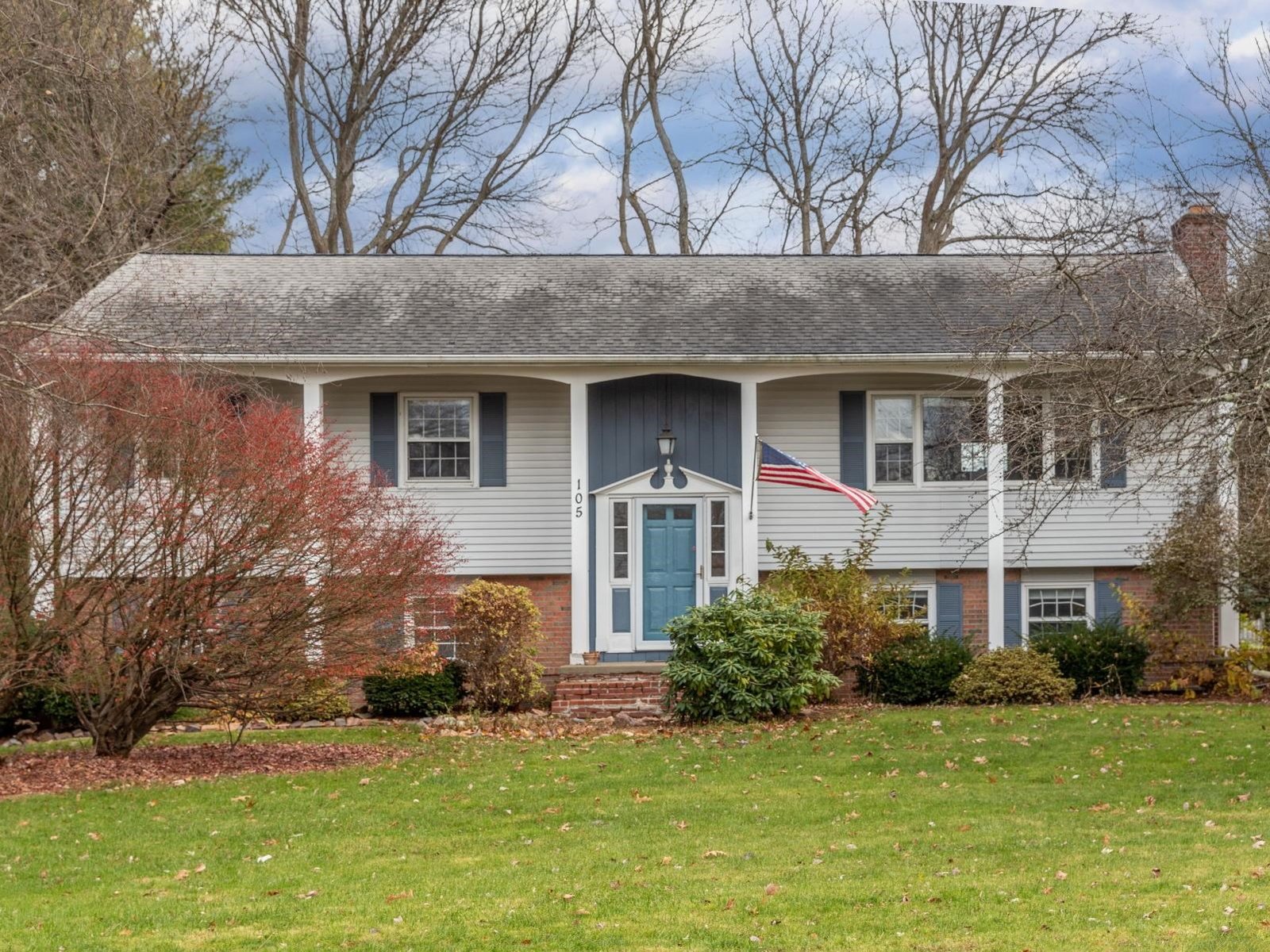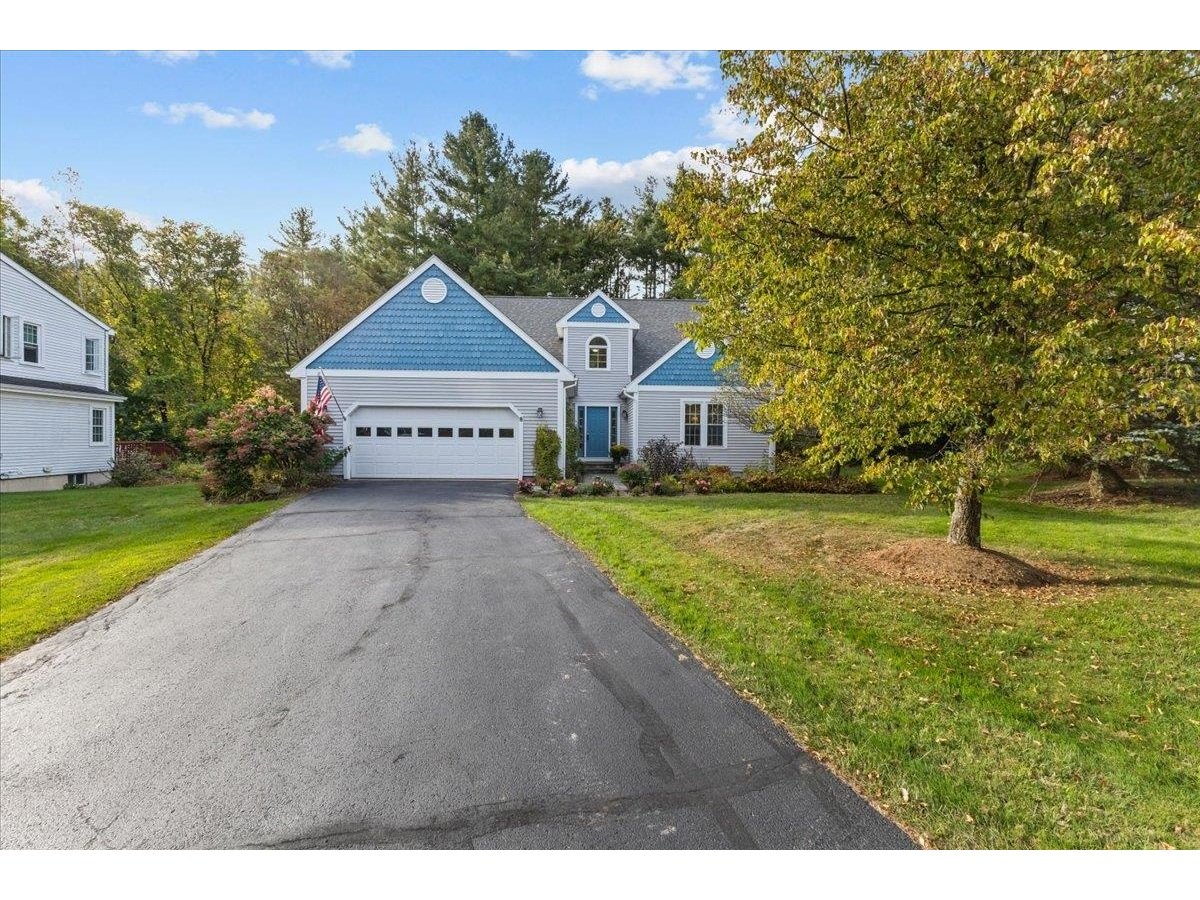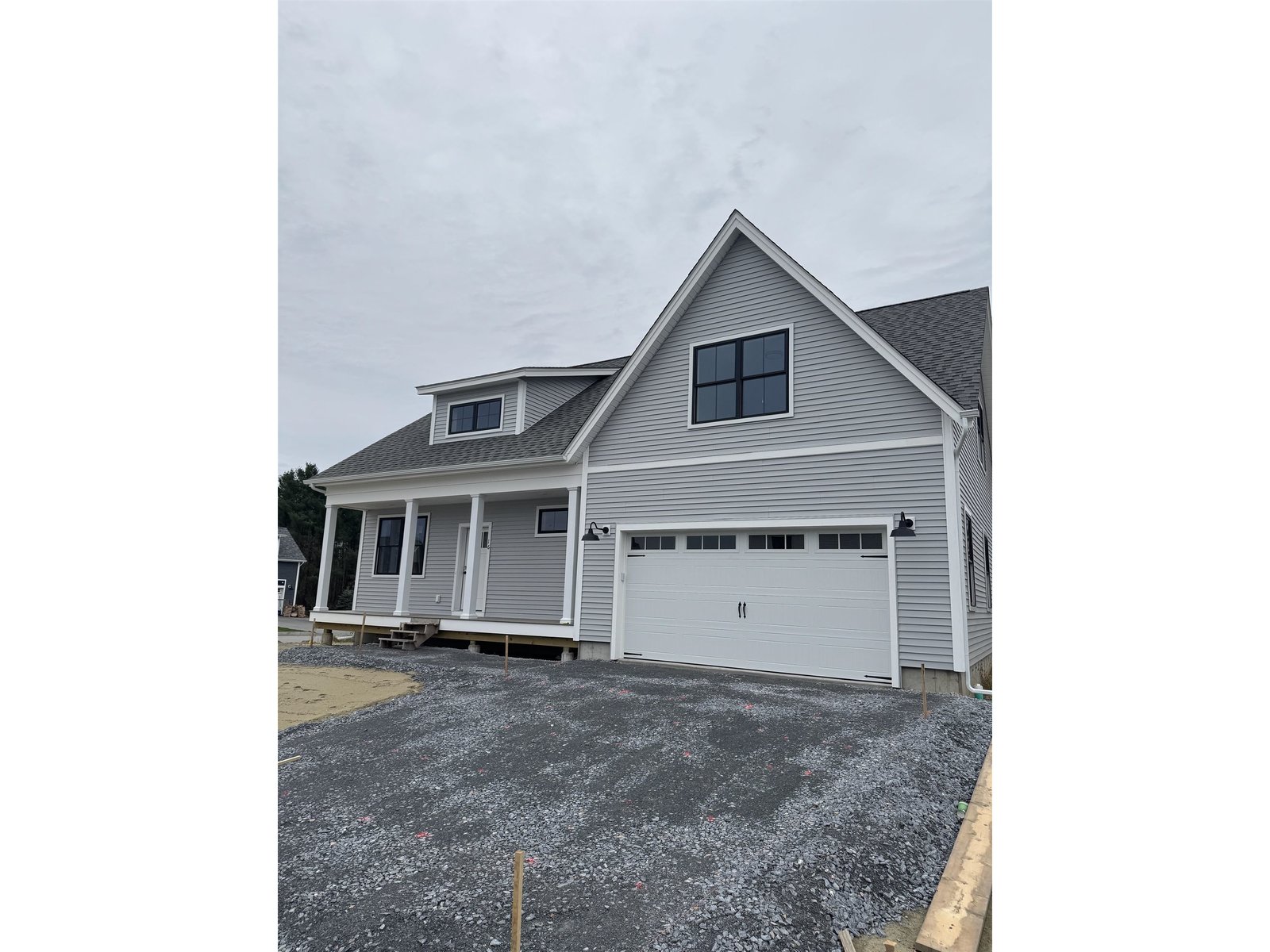Sold Status
$700,000 Sold Price
House Type
4 Beds
3 Baths
2,463 Sqft
Sold By KW Vermont
Similar Properties for Sale
Request a Showing or More Info

Call: 802-863-1500
Mortgage Provider
Mortgage Calculator
$
$ Taxes
$ Principal & Interest
$
This calculation is based on a rough estimate. Every person's situation is different. Be sure to consult with a mortgage advisor on your specific needs.
Williston
Stunning home with tons of features. This home is set on over 2 acres of flat private land overlooking acres of privacy and gorgeous mountain views. Entirely renovated in 2013, this home features one level living with a custom cook’s kitchen with Simpson Cabinetry and high end Kitchen Aid appliances that flows into an open family room with a Jotul wood stove. There is gorgeous maple hardwood flooring throughout the home. A sprawling master bedroom suite with stunning views features a custom built-in shower and a huge walk-in closet. The living room has high vaulted ceilings, a spacious loft, and another Jotul wood stove to create that cozy spot to relax. Outside is a large multi-area deck complete with dining area, sitting areas, and a large hot tub for relaxing. A spacious outbuilding to store garden tools and a large lean-to for keeping your firewood and sugaring wood dry. Several intimate areas for sitting and a gorgeous stone sculpture. This is truly a special property and is only minutes to the interstate and all the local amenities Williston has to offer. †
Property Location
Property Details
| Sold Price $700,000 | Sold Date Nov 16th, 2020 | |
|---|---|---|
| List Price $680,000 | Total Rooms 8 | List Date Oct 2nd, 2020 |
| Cooperation Fee Unknown | Lot Size 2.07 Acres | Taxes $8,054 |
| MLS# 4832247 | Days on Market 1511 Days | Tax Year 2020 |
| Type House | Stories 1 | Road Frontage 300 |
| Bedrooms 4 | Style Ranch | Water Frontage |
| Full Bathrooms 1 | Finished 2,463 Sqft | Construction No, Existing |
| 3/4 Bathrooms 1 | Above Grade 2,463 Sqft | Seasonal No |
| Half Bathrooms 1 | Below Grade 0 Sqft | Year Built 2013 |
| 1/4 Bathrooms 0 | Garage Size 2 Car | County Chittenden |
| Interior FeaturesCentral Vacuum, Dining Area, Hot Tub, Kitchen/Family, Primary BR w/ BA, Natural Light, Vaulted Ceiling, Walk-in Closet, Walk-in Pantry, Wood Stove Insert, Laundry - 1st Floor |
|---|
| Equipment & AppliancesRange-Gas, Washer, Microwave, Dishwasher, Refrigerator, Dryer, CO Detector, Smoke Detector, Stove-Wood, Wood Stove |
| ConstructionWood Frame |
|---|
| BasementInterior, Unfinished, Crawl Space, Storage Space, Unfinished |
| Exterior FeaturesBuilding, Fence - Dog, Hot Tub, Outbuilding |
| Exterior Wood | Disability Features 1st Floor Full Bathrm, 1st Floor Bedroom, 1st Floor Laundry |
|---|---|
| Foundation Concrete, Block | House Color |
| Floors Carpet, Tile, Hardwood, Wood | Building Certifications |
| Roof Shingle-Architectural | HERS Index |
| DirectionsNorth Williston Road to Old Stage Road. Home almost at the end on right. |
|---|
| Lot DescriptionUnknown, Secluded, Walking Trails, Trail/Near Trail, Mountain View, View, Country Setting |
| Garage & Parking Attached, Auto Open, Driveway, 4 Parking Spaces, Parking Spaces 4 |
| Road Frontage 300 | Water Access |
|---|---|
| Suitable Use | Water Type |
| Driveway Gravel | Water Body |
| Flood Zone Unknown | Zoning R |
| School District NA | Middle |
|---|---|
| Elementary | High |
| Heat Fuel Wood, Gas-LP/Bottle | Excluded |
|---|---|
| Heating/Cool Central Air, Hot Water, Stove - Wood | Negotiable |
| Sewer Septic, Leach Field, Septic | Parcel Access ROW |
| Water On-Site Well Exists | ROW for Other Parcel |
| Water Heater Owned, Gas-Lp/Bottle | Financing |
| Cable Co | Documents Deed |
| Electric Circuit Breaker(s) | Tax ID 759-241-11803 |

† The remarks published on this webpage originate from Listed By David Raphael of Artisan Realty of Vermont via the PrimeMLS IDX Program and do not represent the views and opinions of Coldwell Banker Hickok & Boardman. Coldwell Banker Hickok & Boardman cannot be held responsible for possible violations of copyright resulting from the posting of any data from the PrimeMLS IDX Program.

 Back to Search Results
Back to Search Results










