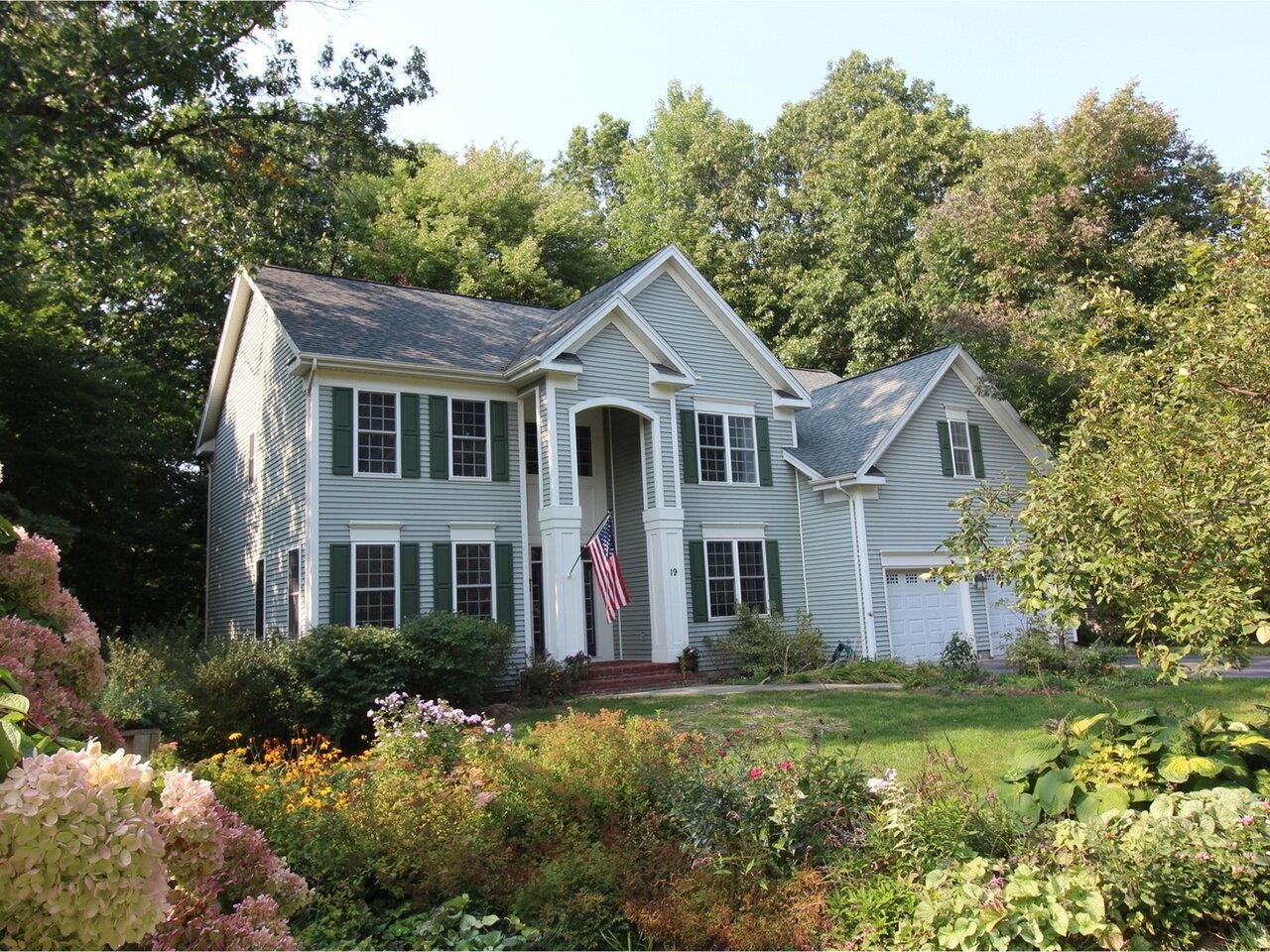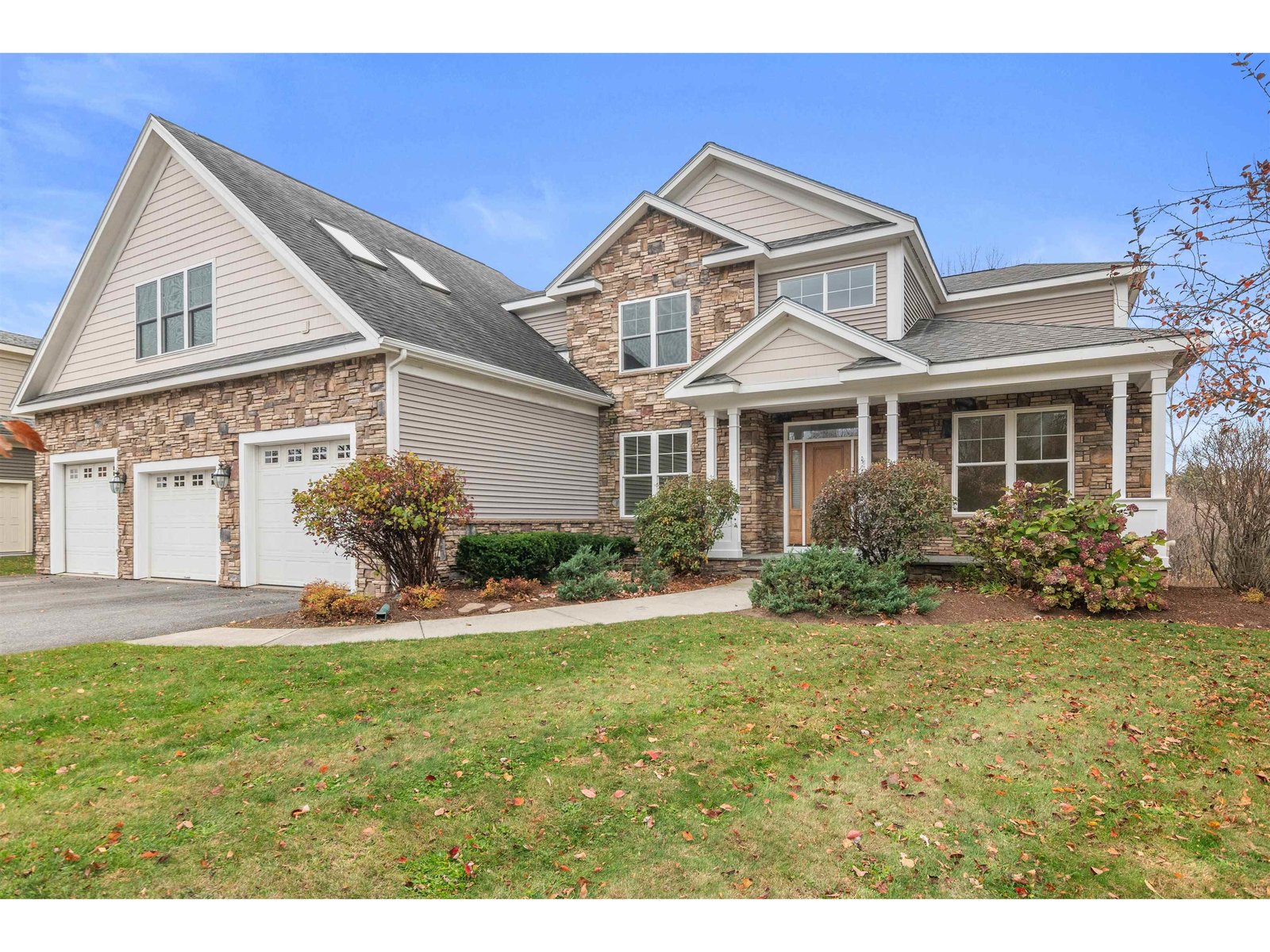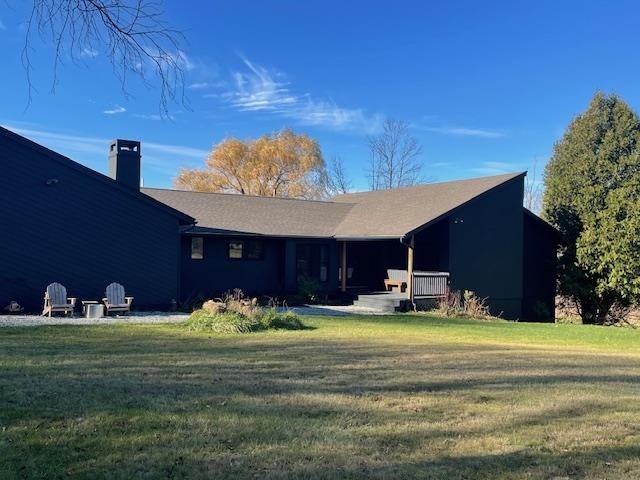Sold Status
$792,500 Sold Price
House Type
4 Beds
3 Baths
6,006 Sqft
Sold By Flex Realty
Similar Properties for Sale
Request a Showing or More Info

Call: 802-863-1500
Mortgage Provider
Mortgage Calculator
$
$ Taxes
$ Principal & Interest
$
This calculation is based on a rough estimate. Every person's situation is different. Be sure to consult with a mortgage advisor on your specific needs.
Williston
Enjoy a private wooded paradise while luxury abounds in this sprawling, well-appointed home! Convenient access to I-89, shops, and restaurants in Williston — it’s the best of both worlds! Art-loving owners have put enormous care into unique finishes and special touches. The grand scale of the foyer, with its double doors and high ceilings continues throughout the home, which flows seamlessly for entertaining. Chef’s kitchen has custom cabinets, convection double wall oven, granite countertops, walk-in pantry, and dining nook which leads through sliding glass doors to the large deck. Gas fireplace with striking stone surround creates a focal point in the living room, flanked by high-end built-in shelving and a wall of windows. Upstairs the Master bathroom shines with gorgeous double vanities, jacuzzi soaking tub, and separate shower. Three of four bedrooms boast walk-in closets with built-in organization. Laundry chute upstairs sends clothing directly to laundry room. Basement is fully finished with rubber floor for fitness area, gas fireplace, and entertainment area with surround sound and mounted projector for movie screenings. 2 car garage is oversized and insulated, plus an additional 1 car attached garage. Other features include central vacuum, central AC, Bose sound system in living room, custom blinds, and tons of storage. Outside includes 2 sheds, 1 previously used as chicken coop. You must see this property in-person to fully appreciate its beauty! 3D Tour available! †
Property Location
Property Details
| Sold Price $792,500 | Sold Date Sep 3rd, 2020 | |
|---|---|---|
| List Price $845,000 | Total Rooms 16 | List Date Jun 23rd, 2020 |
| Cooperation Fee Unknown | Lot Size 6.4 Acres | Taxes $13,327 |
| MLS# 4812587 | Days on Market 1612 Days | Tax Year 2019 |
| Type House | Stories 2 | Road Frontage |
| Bedrooms 4 | Style Contemporary | Water Frontage |
| Full Bathrooms 2 | Finished 6,006 Sqft | Construction No, Existing |
| 3/4 Bathrooms 0 | Above Grade 4,356 Sqft | Seasonal No |
| Half Bathrooms 1 | Below Grade 1,650 Sqft | Year Built 2006 |
| 1/4 Bathrooms 0 | Garage Size 3 Car | County Chittenden |
| Interior FeaturesBlinds, Cathedral Ceiling, Ceiling Fan, Dining Area, Fireplace - Gas, Kitchen Island, Kitchen/Dining, Kitchen/Living, Primary BR w/ BA, Natural Light, Soaking Tub, Storage - Indoor, Surround Sound Wiring, Vaulted Ceiling, Walk-in Closet, Walk-in Pantry, Whirlpool Tub, Laundry - 1st Floor |
|---|
| Equipment & AppliancesWasher, Wall Oven, Cook Top-Gas, Dishwasher, Double Oven, Refrigerator, Dryer, Microwave, Freezer, Central Vacuum, Smoke Detector, Security System, Stove-Gas, Forced Air |
| Foyer 12' x 9.75', 1st Floor | Dining Room 12.5' x 16', 1st Floor | Office/Study 14.5' x 17.75', 1st Floor |
|---|---|---|
| Living Room 19.5' x 15.5', 1st Floor | Kitchen 24' x 11', 1st Floor | Breakfast Nook 13.65' x 12.5', 1st Floor |
| Other Pantry: 6' x 12', 1st Floor | Mudroom 11' x 31', 1st Floor | Laundry Room 6.5' x 12', 1st Floor |
| Primary Bedroom 15' x 19.5' + 9.5' x 6', 2nd Floor | Bath - Full 19.5' x 17.5', 2nd Floor | Bedroom 12.5' x 13', 2nd Floor |
| Bedroom 12' x 17' + 6' x 9' + 4.5' x 6, 2nd Floor | Bedroom 17' x 9.5' + 10.5' x 8.5', 2nd Floor | Bath - Full 12' x 11.5', 2nd Floor |
| Family Room Basement |
| ConstructionWood Frame |
|---|
| BasementInterior, Interior Stairs, Storage Space, Concrete, Full, Finished, Interior Access |
| Exterior FeaturesDeck, Garden Space, Natural Shade, Shed, Poultry Coop |
| Exterior Stone, Vinyl Siding | Disability Features 1st Floor 1/2 Bathrm, Bathrm w/tub, Bathrm w/step-in Shower, Access. Mailboxes No Step, Access. Laundry No Steps, Bathroom w/Tub, 1st Floor Laundry |
|---|---|
| Foundation Concrete | House Color Tan |
| Floors Other, Carpet, Ceramic Tile, Hardwood | Building Certifications |
| Roof Shingle-Architectural | HERS Index |
| DirectionsTake exit 12 from I-89 S. Left onto VT 2A. Take a left onto Old Creamery Road then the first right onto Snowdrift Lane (note, street sign is missing, look for real estate sign). |
|---|
| Lot DescriptionNo, Trail/Near Trail, Wooded, Pond, Landscaped, In Town, Near Country Club, Near Golf Course, Near Paths, Near Shopping |
| Garage & Parking Attached, Direct Entry, Other, Driveway, Garage |
| Road Frontage | Water Access |
|---|---|
| Suitable Use | Water Type |
| Driveway Gravel | Water Body |
| Flood Zone No | Zoning Residential |
| School District Williston School District | Middle Williston Central School |
|---|---|
| Elementary Allen Brook Elementary School | High Champlain Valley UHSD #15 |
| Heat Fuel Gas-Natural | Excluded Drum set and fitness equipment in basement excluded from sale. |
|---|---|
| Heating/Cool Central Air | Negotiable |
| Sewer Septic, Mound | Parcel Access ROW |
| Water Drilled Well | ROW for Other Parcel |
| Water Heater Electric, Rented | Financing |
| Cable Co Xfinity | Documents |
| Electric Circuit Breaker(s), 200 Amp | Tax ID 759-241-12706 |

† The remarks published on this webpage originate from Listed By Elise Polli of KW Vermont via the PrimeMLS IDX Program and do not represent the views and opinions of Coldwell Banker Hickok & Boardman. Coldwell Banker Hickok & Boardman cannot be held responsible for possible violations of copyright resulting from the posting of any data from the PrimeMLS IDX Program.

 Back to Search Results
Back to Search Results










