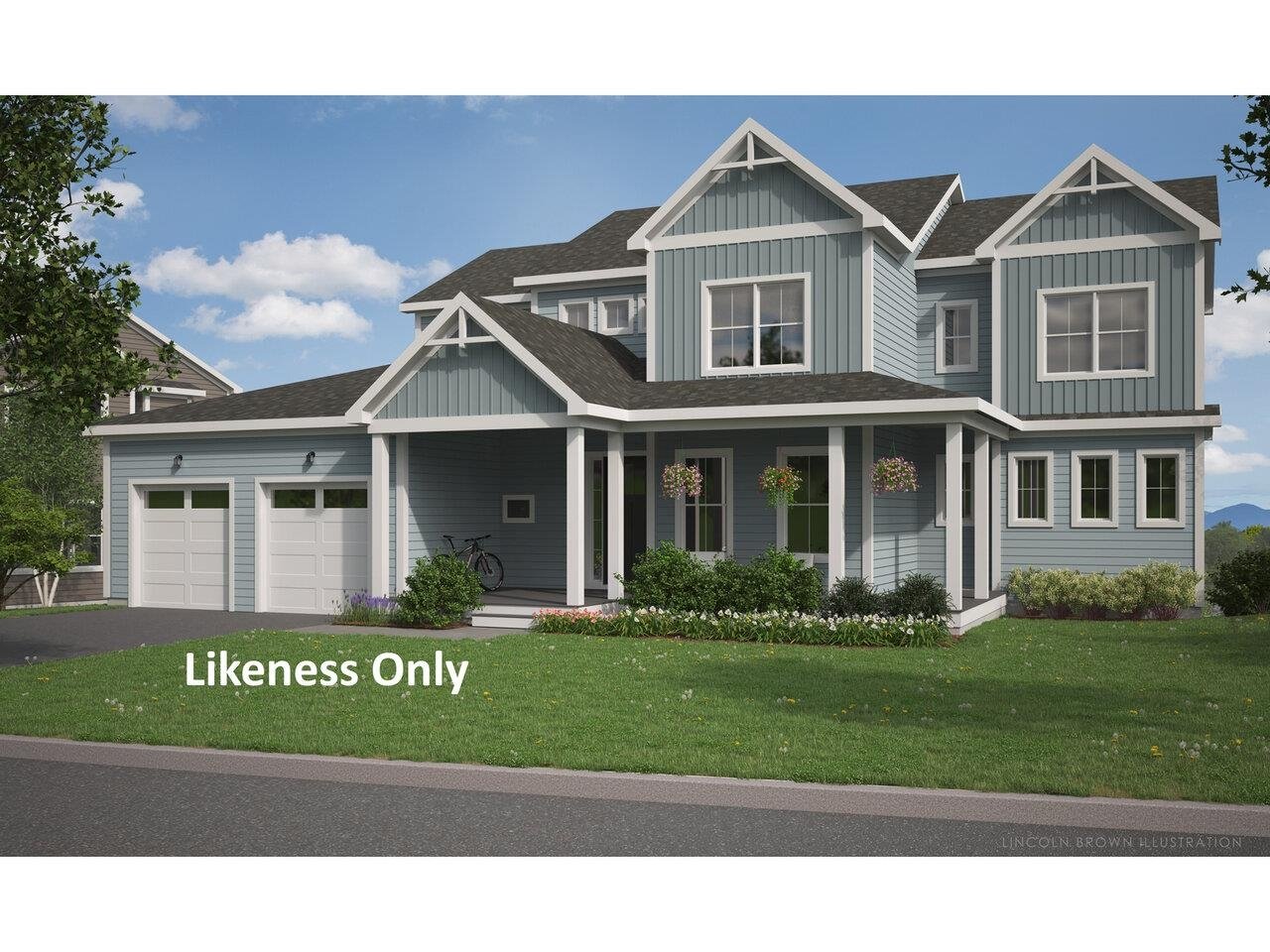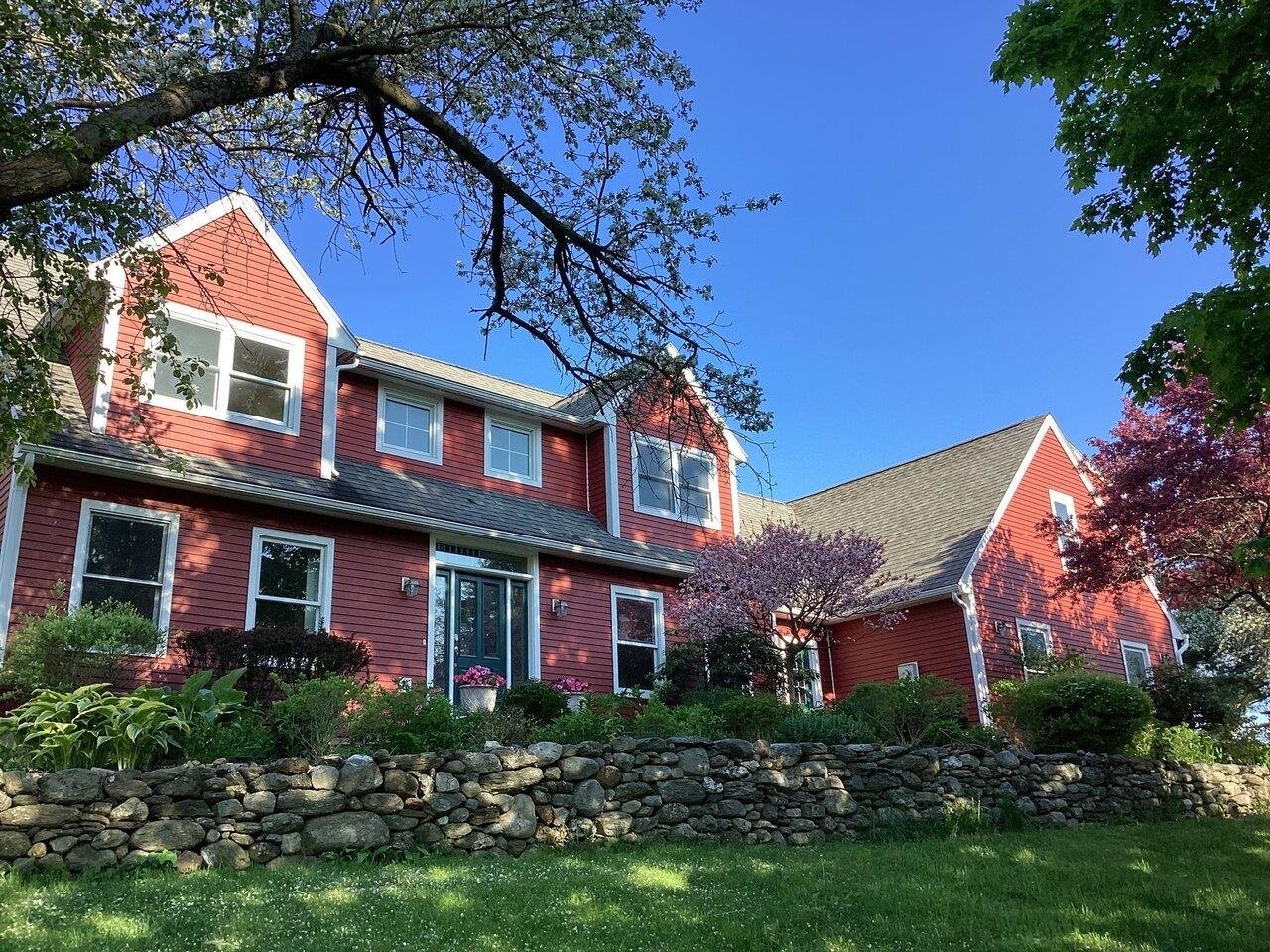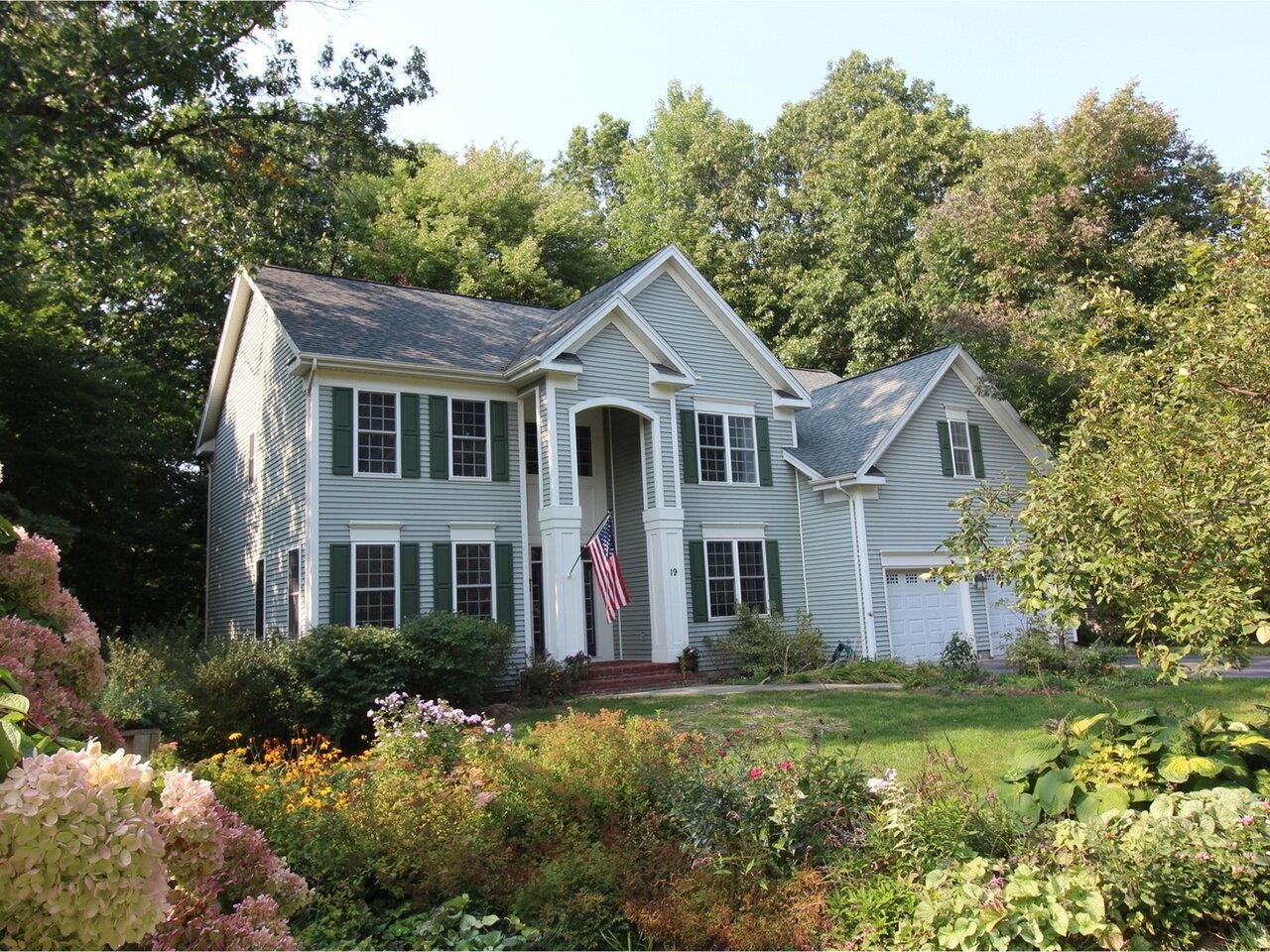Sold Status
$1,210,000 Sold Price
House Type
4 Beds
4 Baths
4,253 Sqft
Sold By Nina Lynn of Coldwell Banker Hickok and Boardman
Similar Properties for Sale
Request a Showing or More Info

Call: 802-863-1500
Mortgage Provider
Mortgage Calculator
$
$ Taxes
$ Principal & Interest
$
This calculation is based on a rough estimate. Every person's situation is different. Be sure to consult with a mortgage advisor on your specific needs.
Williston
Drive down this wonderful Vermont country lane to a private home with west views to Lake Champlain and the distant lights of Burlington! Mature shade trees will lead you to rolling meadows, perennial gardens, a firepit & hot tub for those outdoor parties while watching the sunset over the lake! Hang out in the custom screened cedar porch with mahogany floors, outdoor kitchen with built-in grill, beverage frig & granite counters. Feed the family in the large eat-in kitchen with stainless appliances & honed granite counters. Cozy up by the fireplace in the Great Room with a wall of windows to the view. Two first floor offices are perfect for remote working. Hardwood floors throughout the first & second floors with radiant floor heat. The private master suite features west views, balcony, sitting area, bathroom with Carrera floors, tile wainscoting, walk-in shower with double shower heads, and oversized walk-in closet. Two additional bedrooms with full bath making this a great family home. The lower level has a large family room/flex space, bedroom, 3/4 bath, workshop and storage. It wouldn't be a proper Vermont homestead without a fully outfitted mudroom to handle every season - and this house has it! BAM!! A two car garage with studio space easily could convert to an In Law area. Minutes to downtown Burlington, walking trails, restaurants, airport and more. Meticulously maintained. This location is special & unique with a Vermont country feel and yet close to everything. †
Property Location
Property Details
| Sold Price $1,210,000 | Sold Date Jan 19th, 2021 | |
|---|---|---|
| List Price $1,150,000 | Total Rooms 12 | List Date Dec 22nd, 2020 |
| Cooperation Fee Unknown | Lot Size 3.12 Acres | Taxes $10,589 |
| MLS# 4842281 | Days on Market 1430 Days | Tax Year 2020 |
| Type House | Stories 2 | Road Frontage 175 |
| Bedrooms 4 | Style Contemporary, Craftsman, Near Snowmobile Trails | Water Frontage |
| Full Bathrooms 1 | Finished 4,253 Sqft | Construction No, Existing |
| 3/4 Bathrooms 2 | Above Grade 3,412 Sqft | Seasonal No |
| Half Bathrooms 1 | Below Grade 841 Sqft | Year Built 2001 |
| 1/4 Bathrooms 0 | Garage Size 2 Car | County Chittenden |
| Interior FeaturesCathedral Ceiling, Dining Area, Fireplace - Wood, Fireplaces - 1, Hearth, Hot Tub, Kitchen Island, Kitchen/Dining, Primary BR w/ BA, Natural Light, Natural Woodwork, Storage - Indoor, Walk-in Closet, Laundry - 1st Floor |
|---|
| Equipment & AppliancesCook Top-Gas, Wall Oven, Mini Fridge, Exhaust Hood, Microwave, Mini Fridge, Oven - Wall, Refrigerator-Energy Star, Washer - Energy Star, Mini Split, Smoke Detectr-Batt Powrd, Stove-Gas, Gas Heat Stove |
| Great Room 22.8 X 17, 1st Floor | Kitchen 20.4 X 13.7, 1st Floor | Dining Room 13.8 X 8.10, 1st Floor |
|---|---|---|
| Porch 26 X 12(12X14-grill area), 1st Floor | Office/Study 13.7X11.3, 1st Floor | Office/Study 12.9 X 11.5, 1st Floor |
| Mudroom 8 X 8, 1st Floor | Primary Bedroom 27 X 13.11, 2nd Floor | Bedroom 11.7 X 9.1, 2nd Floor |
| Bedroom 11 X 12, 2nd Floor | Family Room 22.6 X 36.8, Basement | Bedroom 11.10 X 13.3, Basement |
| Studio 20.1 X 13.8- over garage, 2nd Floor |
| ConstructionWood Frame |
|---|
| BasementWalkout, Climate Controlled, Storage Space, Daylight, Finished, Partially Finished, Full, Interior Stairs, Walkout, Interior Access, Exterior Access |
| Exterior FeaturesBalcony, Deck, Garden Space, Hot Tub, Natural Shade, Porch - Covered, Porch - Screened, Windows - Energy Star |
| Exterior Cedar | Disability Features 1st Floor 1/2 Bathrm, 1st Floor Bedroom, Hard Surface Flooring, 1st Floor Laundry |
|---|---|
| Foundation Poured Concrete | House Color Beige |
| Floors Tile, Carpet, Marble, Hardwood | Building Certifications |
| Roof Shingle | HERS Index |
| DirectionsFrom Interstate 89 follow VT-2a South to Old Creamery Road turn left. Take Sunset Hill Road to Sutton Farm Drive 2nd house on the right. |
|---|
| Lot Description, Trail/Near Trail, Wooded, Walking Trails, Mountain View, Water View, View, Level, Country Setting, Lake View, Privately Maintained, VAST, Snowmobile Trail, Neighborhood |
| Garage & Parking Attached, Auto Open, Storage Above |
| Road Frontage 175 | Water Access |
|---|---|
| Suitable UseResidential | Water Type Lake |
| Driveway Circular, Crushed/Stone | Water Body |
| Flood Zone No | Zoning Res |
| School District Williston School District | Middle Williston Central School |
|---|---|
| Elementary Williston Central School | High Champlain Valley UHSD #15 |
| Heat Fuel Gas-LP/Bottle | Excluded |
|---|---|
| Heating/Cool Wall AC Units, Multi Zone, Direct Vent, Stove - Gas | Negotiable |
| Sewer 1000 Gallon, Mound, Concrete, Septic, Community, Septic | Parcel Access ROW |
| Water Purifier/Soft, Drilled Well, Private, Purifier/Soft | ROW for Other Parcel No |
| Water Heater Tankless, Gas-Lp/Bottle, On Demand | Financing |
| Cable Co Xfnity Comcast | Documents Association Docs, Deed, Survey, Property Disclosure, Septic Report, State Permit, State Wastewater Permit, Survey, Tax Map |
| Electric 200 Amp, Circuit Breaker(s), Underground | Tax ID 759-241-11213 |

† The remarks published on this webpage originate from Listed By Kathleen OBrien of Four Seasons Sotheby\'s Int\'l Realty via the PrimeMLS IDX Program and do not represent the views and opinions of Coldwell Banker Hickok & Boardman. Coldwell Banker Hickok & Boardman cannot be held responsible for possible violations of copyright resulting from the posting of any data from the PrimeMLS IDX Program.

 Back to Search Results
Back to Search Results










