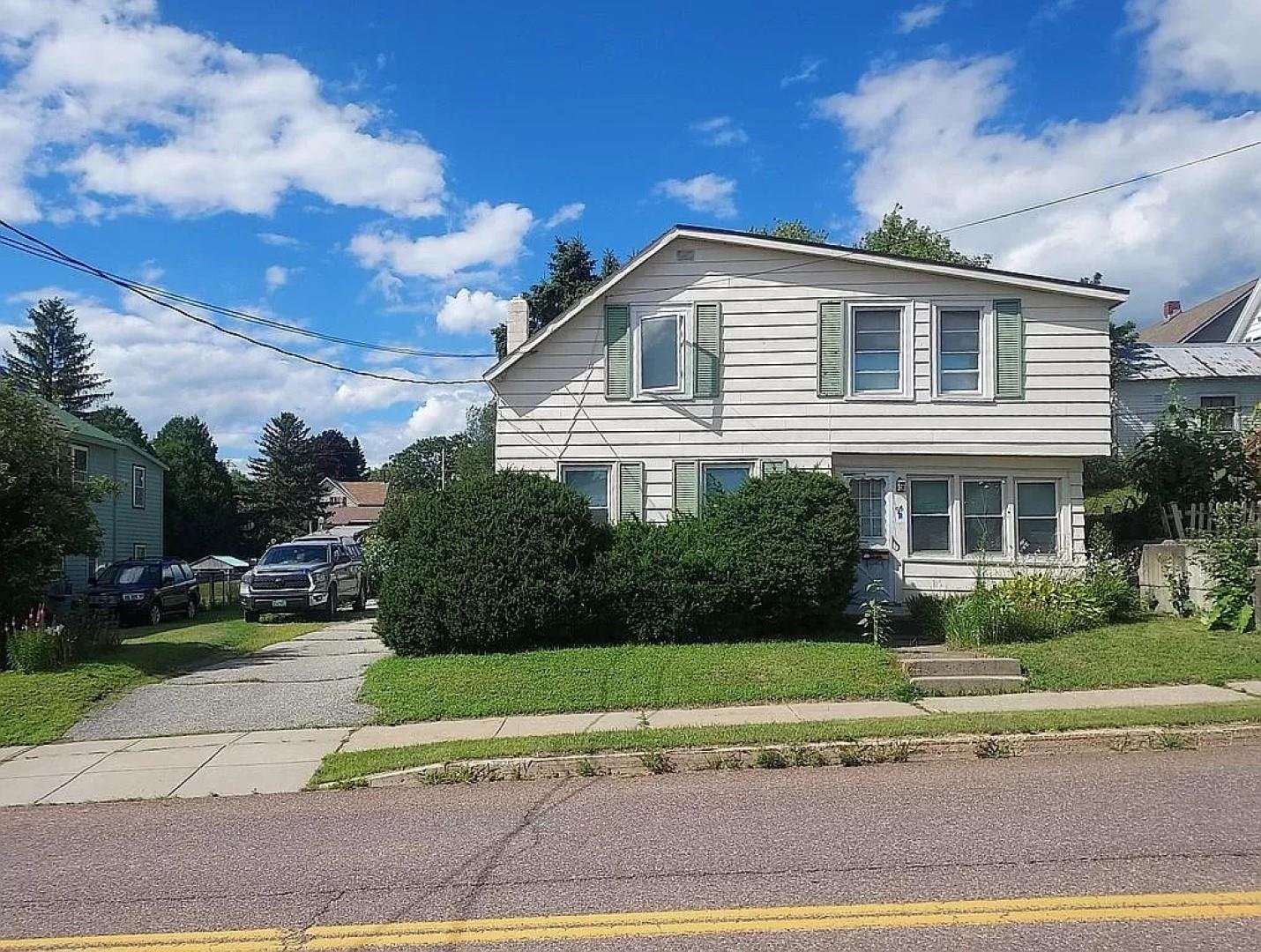Sold Status
$422,000 Sold Price
House Type
3 Beds
2 Baths
1,408 Sqft
Sold By Geri Reilly Real Estate
Similar Properties for Sale
Request a Showing or More Info

Call: 802-863-1500
Mortgage Provider
Mortgage Calculator
$
$ Taxes
$ Principal & Interest
$
This calculation is based on a rough estimate. Every person's situation is different. Be sure to consult with a mortgage advisor on your specific needs.
Williston
Conveniently located and beautifully updated bungalow in Williston on .68 acres of land. This home boasts 3 Bedrooms and 1 ½ bathrooms with lots of natural light throughout. Walk into the gorgeous open concept living room and kitchen with butcher block countertops and stainless steel appliances. Good sized bedrooms with closet storage in each. Recently painted and new floors throughout. Many updates include a newer furnace, roof, siding, windows, plumbing, kitchen cabinets, and electrical. Ample space in the three season porch area of the home ready to be converted to the perfect VT mud room or used as additional storage space. Plenty of extra space in the full unfinished basement and detached garage. Located in the heart of Williston with great schools, shopping, and dining. Walking distance to tennis courts, and parks. Only 8 minutes to South Burlington and 15 minutes to Burlington. *Showings begin Friday 4/15/22* †
Property Location
Property Details
| Sold Price $422,000 | Sold Date May 31st, 2022 | |
|---|---|---|
| List Price $359,900 | Total Rooms 7 | List Date Apr 14th, 2022 |
| Cooperation Fee Unknown | Lot Size 0.68 Acres | Taxes $3,887 |
| MLS# 4905131 | Days on Market 952 Days | Tax Year 2022 |
| Type House | Stories 1 | Road Frontage |
| Bedrooms 3 | Style Bungalow | Water Frontage |
| Full Bathrooms 1 | Finished 1,408 Sqft | Construction No, Existing |
| 3/4 Bathrooms 0 | Above Grade 1,408 Sqft | Seasonal No |
| Half Bathrooms 1 | Below Grade 0 Sqft | Year Built 1948 |
| 1/4 Bathrooms 0 | Garage Size 1 Car | County Chittenden |
| Interior FeaturesKitchen Island, Natural Light, Storage - Indoor, Laundry - 1st Floor |
|---|
| Equipment & AppliancesRefrigerator, Microwave, Dishwasher, Washer, Dryer, Stove - Gas, Smoke Detector, CO Detector, Security System, Forced Air |
| Living Room 1st Floor | Kitchen/Dining 1st Floor | Bedroom 1st Floor |
|---|---|---|
| Bedroom 1st Floor | Bedroom 1st Floor | Bath - Full 1st Floor |
| Bath - 1/2 1st Floor |
| ConstructionWood Frame |
|---|
| BasementInterior, Unfinished, Concrete, Full |
| Exterior FeaturesNatural Shade, Porch - Covered |
| Exterior Vinyl Siding | Disability Features 1st Floor 1/2 Bathrm, 1st Floor Bedroom, 1st Floor Full Bathrm, 1st Floor Hrd Surfce Flr, Hard Surface Flooring, 1st Floor Laundry |
|---|---|
| Foundation Block | House Color Blue |
| Floors Laminate, Ceramic Tile | Building Certifications |
| Roof Shingle-Asphalt | HERS Index |
| DirectionsFrom Interstate I-89, take exit 14E to merge onto US-2 E / Williston Rd toward S. Burlington 3.6mi Turn left onto N Brownell Rd 0.4mi Destination will be on the right. |
|---|
| Lot Description, Level, Near Shopping, Neighborhood |
| Garage & Parking Detached, Auto Open, Driveway, Garage |
| Road Frontage | Water Access |
|---|---|
| Suitable Use | Water Type |
| Driveway Gravel, Crushed/Stone | Water Body |
| Flood Zone Unknown | Zoning RZD |
| School District Champlain Valley UHSD 15 | Middle Williston Central School |
|---|---|
| Elementary Allen Brook Elementary School | High Champlain Valley UHSD #15 |
| Heat Fuel Gas-Natural | Excluded |
|---|---|
| Heating/Cool None | Negotiable |
| Sewer Public | Parcel Access ROW |
| Water Public | ROW for Other Parcel |
| Water Heater Electric, Tank | Financing |
| Cable Co X-Finity | Documents |
| Electric Circuit Breaker(s) | Tax ID 759-241-12929 |

† The remarks published on this webpage originate from Listed By Flex Realty Group of Flex Realty via the PrimeMLS IDX Program and do not represent the views and opinions of Coldwell Banker Hickok & Boardman. Coldwell Banker Hickok & Boardman cannot be held responsible for possible violations of copyright resulting from the posting of any data from the PrimeMLS IDX Program.

 Back to Search Results
Back to Search Results










