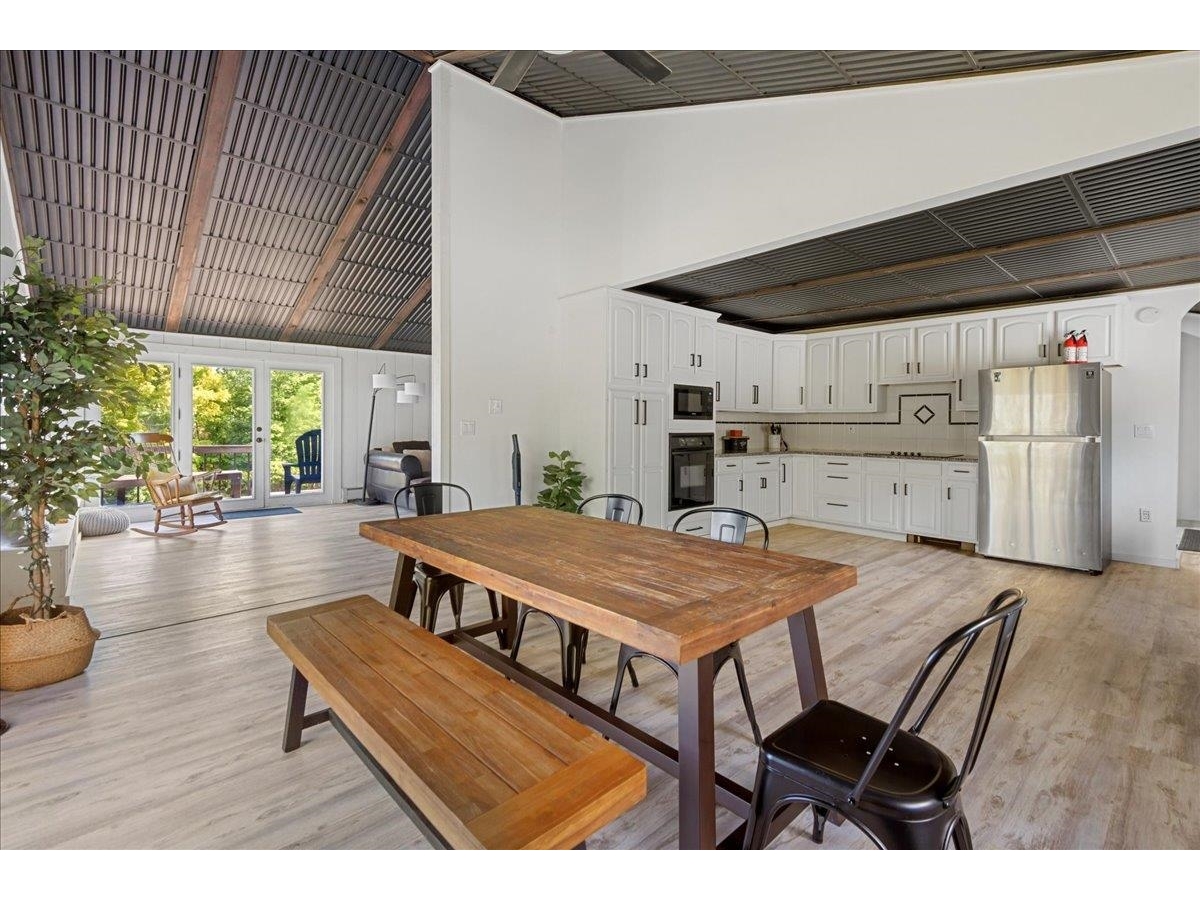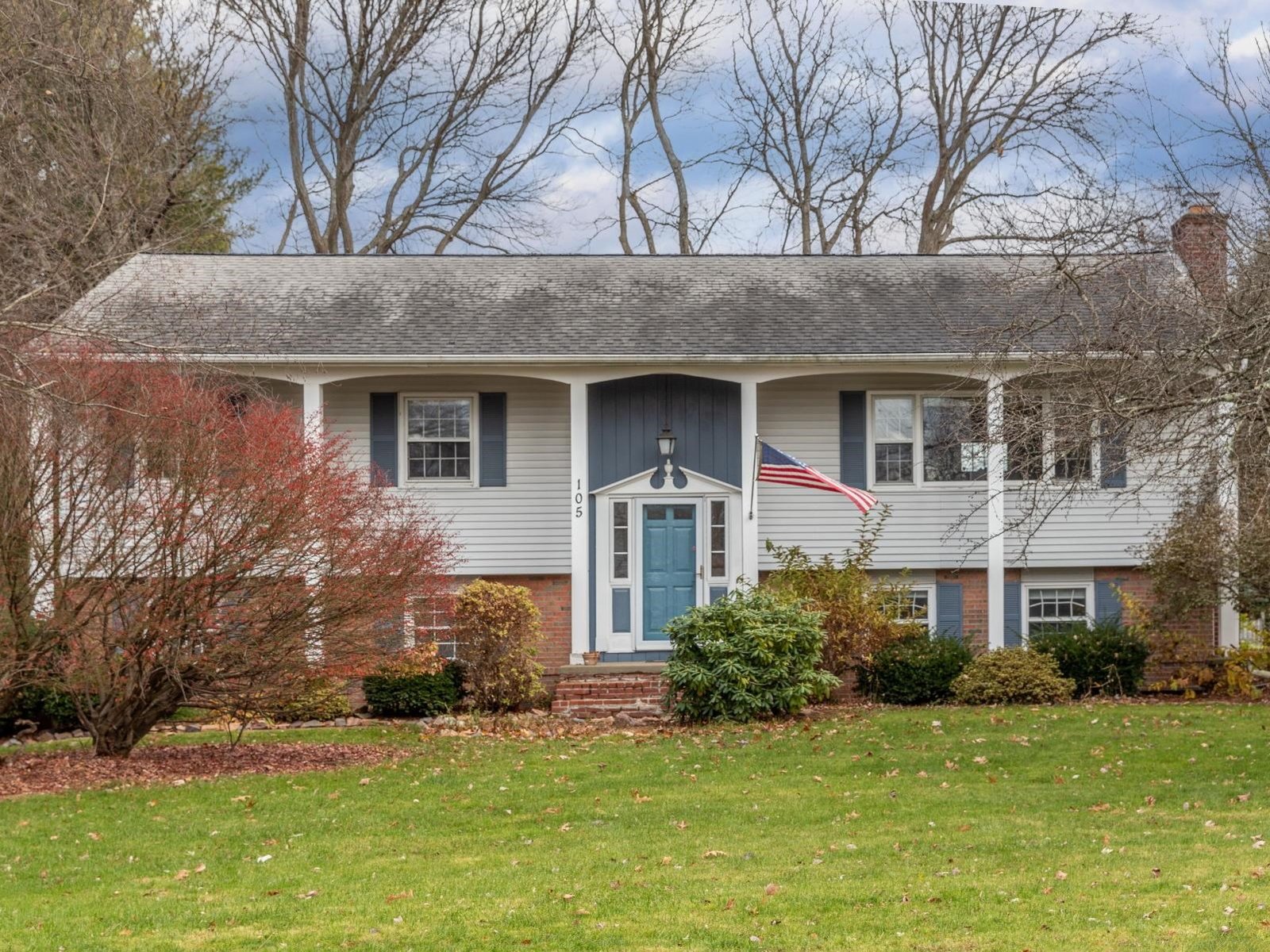Sold Status
$426,500 Sold Price
House Type
6 Beds
4 Baths
3,570 Sqft
Sold By KW Vermont
Similar Properties for Sale
Request a Showing or More Info

Call: 802-863-1500
Mortgage Provider
Mortgage Calculator
$
$ Taxes
$ Principal & Interest
$
This calculation is based on a rough estimate. Every person's situation is different. Be sure to consult with a mortgage advisor on your specific needs.
Williston
Great Investment! Live in this remodeled village home circa 1790 and use the one level 1st floor accessory apartment for family members or others. Separate entrance, bedroom, bath with washer dryer, and large living room and kitchen. The main house features a great living space with 4 bedrooms and 3 baths. The kitchen is amazing with stainless steel 6-burner gas range for the cook, wine refrigerator, dishwasher, and glass tile backsplash! The open kitchen and dining area flows into the living room and the family room with decorative gas stoves. Large master bedroom up with adjacent master bath and built-ins. 3 additional bedrooms up with a study and remodeled guest bath. The large four-season porch connects the main house to the one bedroom accessory apartment on the main level. Live here and enjoy income from the accessory apartment! Our home can be used either as a single-family home or group home! Enjoy the private rear garden with brick patio. Beautiful front and rear gardens and paved driveway! Need an in-home studio? Artists and extended families, come see this home, it has it all! Walk to schools, park, and library! †
Property Location
Property Details
| Sold Price $426,500 | Sold Date Nov 29th, 2017 | |
|---|---|---|
| List Price $435,000 | Total Rooms 18 | List Date Jun 20th, 2017 |
| Cooperation Fee Unknown | Lot Size 0.3 Acres | Taxes $7,692 |
| MLS# 4642363 | Days on Market 2711 Days | Tax Year 2017 |
| Type House | Stories 2 | Road Frontage 200 |
| Bedrooms 6 | Style Historic Vintage, Farmhouse, Village | Water Frontage |
| Full Bathrooms 4 | Finished 3,570 Sqft | Construction No, Existing |
| 3/4 Bathrooms 0 | Above Grade 3,570 Sqft | Seasonal No |
| Half Bathrooms 0 | Below Grade 0 Sqft | Year Built 1790 |
| 1/4 Bathrooms 0 | Garage Size Car | County Chittenden |
| Interior FeaturesCeiling Fan, Dining Area, Fireplaces - 2, Kitchen Island, Kitchen/Dining, Laundry Hook-ups, Living/Dining, Primary BR w/ BA, Natural Light, Natural Woodwork, Skylight, Soaking Tub, Walk-in Closet, Laundry - 1st Floor, Laundry - 2nd Floor |
|---|
| Equipment & AppliancesRange-Gas, Washer, Dishwasher, Disposal, Refrigerator, Exhaust Hood, Dryer, CO Detector, Dehumidifier, Smoke Detectr-Hard Wired, Gas Heat Stove, Stove - Gas |
| Living Room 25'x13', 1st Floor | Kitchen 24'6"x13', 1st Floor | Bedroom 21'6"x 17', 2nd Floor |
|---|---|---|
| Bedroom 15'6"x12', 2nd Floor | Bedroom 17'6"x15'6", 2nd Floor | Bedroom 11'6"x17'6", 2nd Floor |
| Bedroom 18'6"x14', 2nd Floor | Playroom 20'x11', 1st Floor | Den 7'x17'6", 2nd Floor |
| Kitchen 16'x8', 1st Floor | Living Room 22'x12', 1st Floor | Bedroom 13'6"x10', 1st Floor |
| Kitchen 14'x11', 1st Floor |
| ConstructionWood Frame |
|---|
| BasementWalk-up, Unfinished, Slab, Unfinished |
| Exterior FeaturesFence - Partial, Garden Space, Natural Shade, Patio, Porch - Enclosed, Storage, Window Screens, Windows - Double Pane |
| Exterior Wood, Wood | Disability Features Kitchen w/5 ft Diameter, Hard Surface Flooring, Kitchen w/5 Ft. Diameter, 1st Floor Laundry |
|---|---|
| Foundation Stone, Concrete | House Color White |
| Floors Bamboo, Carpet, Ceramic Tile, Vinyl, Hardwood, Laminate, Softwood | Building Certifications |
| Roof Shingle-Architectural, Metal | HERS Index |
| DirectionsIn Williston Village on Corner of Route 2 and Maple Road. |
|---|
| Lot DescriptionNo, Level, Trail/Near Trail, Landscaped, Walking Trails, Corner, Village |
| Garage & Parking , , Driveway, 4 Parking Spaces |
| Road Frontage 200 | Water Access |
|---|---|
| Suitable UseBed and Breakfast | Water Type |
| Driveway Paved | Water Body |
| Flood Zone No | Zoning Residential |
| School District Chittenden South | Middle Williston Central School |
|---|---|
| Elementary Williston Central School | High Champlain Valley UHSD #15 |
| Heat Fuel Gas-Natural, Gas-LP/Bottle | Excluded |
|---|---|
| Heating/Cool None, Hot Air, Direct Vent, Stove - 2 | Negotiable |
| Sewer Public Sewer On-Site | Parcel Access ROW |
| Water Public | ROW for Other Parcel |
| Water Heater Electric, Tankless, Owned, On Demand | Financing |
| Cable Co Comcast | Documents Property Disclosure, Deed |
| Electric Circuit Breaker(s), 220 Plug | Tax ID 759-241-11714 |

† The remarks published on this webpage originate from Listed By Nancy Jenkins of Nancy Jenkins Real Estate via the PrimeMLS IDX Program and do not represent the views and opinions of Coldwell Banker Hickok & Boardman. Coldwell Banker Hickok & Boardman cannot be held responsible for possible violations of copyright resulting from the posting of any data from the PrimeMLS IDX Program.

 Back to Search Results
Back to Search Results









