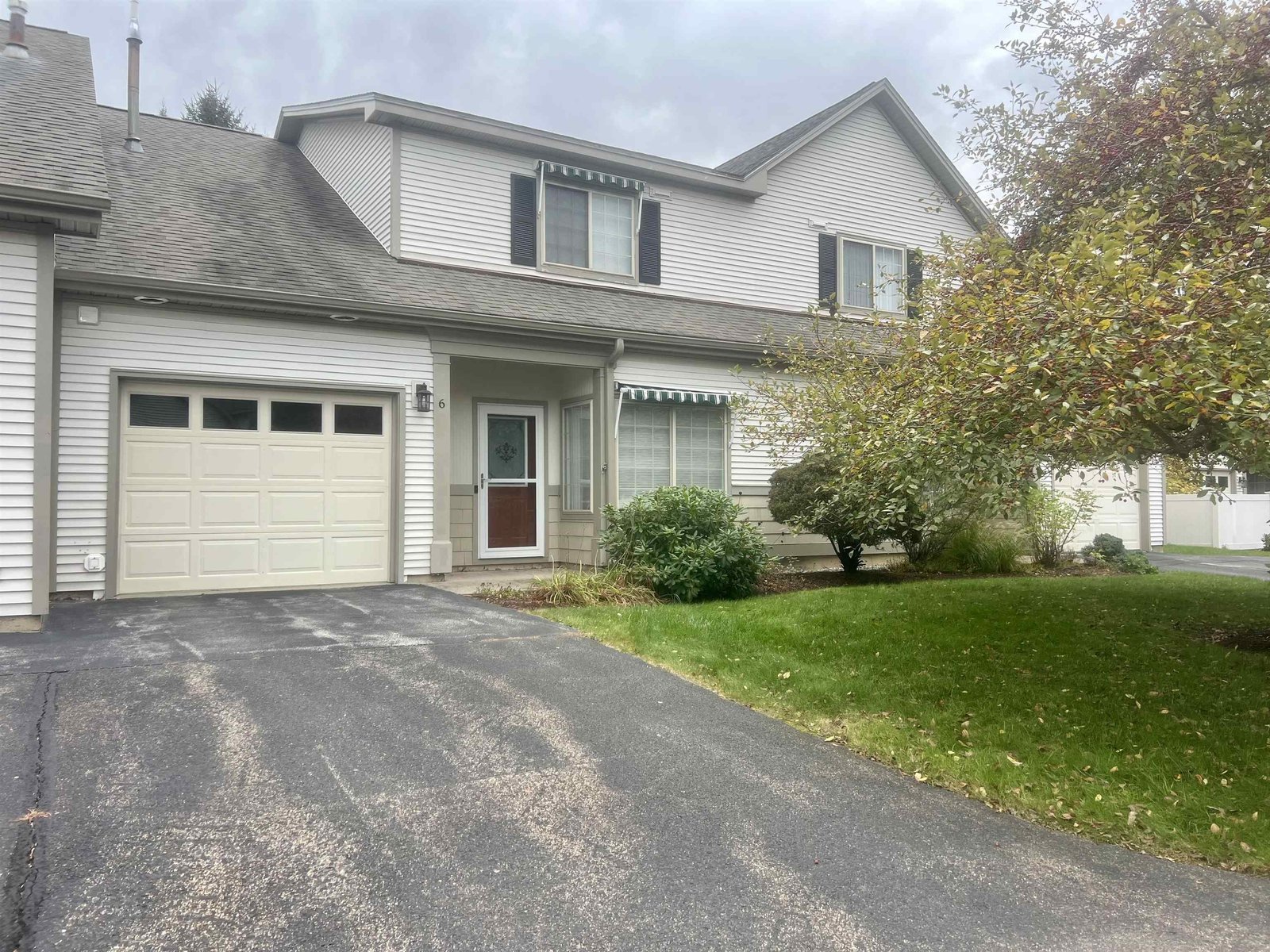Sold Status
$420,000 Sold Price
House Type
4 Beds
4 Baths
2,778 Sqft
Sold By Nancy Jenkins Real Estate
Similar Properties for Sale
Request a Showing or More Info

Call: 802-863-1500
Mortgage Provider
Mortgage Calculator
$
$ Taxes
$ Principal & Interest
$
This calculation is based on a rough estimate. Every person's situation is different. Be sure to consult with a mortgage advisor on your specific needs.
Williston
Tucked in the heart of Williston village on a quiet cul-de-sac this Sterling Construction home has stood the test of time. Impeccably maintained w/tasteful remodeling projects including a new kitchen featuring granite, cool glass back splash tiles, new appliances, cabinets & custom closet shelving. The kitchen opens up to a lovely breakfast/casual dining area or simply sunny sitting room. Direct access to a 450sq ft top of the line no-maintenance deck complete w/awning. The sunny level backyard w/mature landscaping adds privacy & is ideal for summer fun. A 8x16 storage shed anchors the yard for out of season belongings & lawn equipment. Not to be missed interior features include a large sunny master bedroom suite, 1st floor office, custom designed entrance hall w/architectural interest, custom closet. A finished lower level boasts a 4th bdrm w/private ¾ bath. A new Burnham high efficiency furnace tops off the list along with a recent new roof. †
Property Location
Property Details
| Sold Price $420,000 | Sold Date Sep 27th, 2012 | |
|---|---|---|
| List Price $439,000 | Total Rooms 7 | List Date Jul 22nd, 2012 |
| Cooperation Fee Unknown | Lot Size 0.89 Acres | Taxes $7,284 |
| MLS# 4174631 | Days on Market 4505 Days | Tax Year |
| Type House | Stories 2 | Road Frontage 112 |
| Bedrooms 4 | Style Greek Rev | Water Frontage |
| Full Bathrooms 2 | Finished 2,778 Sqft | Construction , Existing |
| 3/4 Bathrooms 1 | Above Grade 2,228 Sqft | Seasonal No |
| Half Bathrooms 1 | Below Grade 550 Sqft | Year Built 1986 |
| 1/4 Bathrooms 0 | Garage Size 2 Car | County Chittenden |
| Interior FeaturesBar, Blinds, Dining Area, Hearth, Primary BR w/ BA, Skylight, Vaulted Ceiling, Walk-in Closet, Walk-in Pantry, Wet Bar, Laundry - 2nd Floor |
|---|
| Equipment & AppliancesRefrigerator, Cook Top-Gas, Dishwasher, Disposal, Microwave, , CO Detector, Dehumidifier, Smoke Detector, Smoke Detectr-Batt Powrd, Wood Stove |
| Kitchen 21 x 13, 1st Floor | Dining Room 12.3 x 10.7, 1st Floor | Living Room 16 x 17, 1st Floor |
|---|---|---|
| Office/Study 10.7 x 6.3, 1st Floor | Primary Bedroom 23 x 13, 2nd Floor | Bedroom 11.4 x 11, 2nd Floor |
| Bedroom 14 x 10.6, 2nd Floor | Bedroom 12 x 16, Basement | Other 16.9 x 10, Basement |
| Other 16 x 18, Basement |
| ConstructionWood Frame |
|---|
| BasementInterior, Climate Controlled, Full, Interior Stairs, Daylight, Finished, Exterior Stairs |
| Exterior FeaturesDeck, Other, Porch, Porch - Covered, Shed, Window Screens |
| Exterior Clapboard | Disability Features |
|---|---|
| Foundation Below Frostline, Concrete | House Color green |
| Floors Tile, Carpet, Hardwood | Building Certifications |
| Roof Shingle-Asphalt | HERS Index |
| DirectionsSouth on Route 2 (Williston Road) from Taft Corners. Left on Old Stage Road. Left on Turtle Pond. Bear right on cul-de-sac. Follow around to #180 on right. |
|---|
| Lot Description, Subdivision, Mountain View, Landscaped, Cul-De-Sac |
| Garage & Parking Attached, Auto Open, 2 Parking Spaces |
| Road Frontage 112 | Water Access |
|---|---|
| Suitable Use | Water Type |
| Driveway Paved | Water Body |
| Flood Zone No | Zoning Residential |
| School District NA | Middle Williston Central School |
|---|---|
| Elementary Williston Central School | High Champlain Valley UHSD #15 |
| Heat Fuel Oil | Excluded |
|---|---|
| Heating/Cool Stove, Hot Water, Baseboard, Stove - Wood | Negotiable Air Conditioner, Washer, Dryer |
| Sewer Public | Parcel Access ROW No |
| Water Public, Metered | ROW for Other Parcel No |
| Water Heater Tank, Owned, Oil | Financing , Conventional |
| Cable Co | Documents Town Permit, Bldg Plans (Blueprint), Building Permit, Survey, Deed, Plot Plan |
| Electric 150 Amp, Circuit Breaker(s) | Tax ID 75924111199 |

† The remarks published on this webpage originate from Listed By Jana Granzella of Four Seasons Sotheby\'s Int\'l Realty via the PrimeMLS IDX Program and do not represent the views and opinions of Coldwell Banker Hickok & Boardman. Coldwell Banker Hickok & Boardman cannot be held responsible for possible violations of copyright resulting from the posting of any data from the PrimeMLS IDX Program.

 Back to Search Results
Back to Search Results










