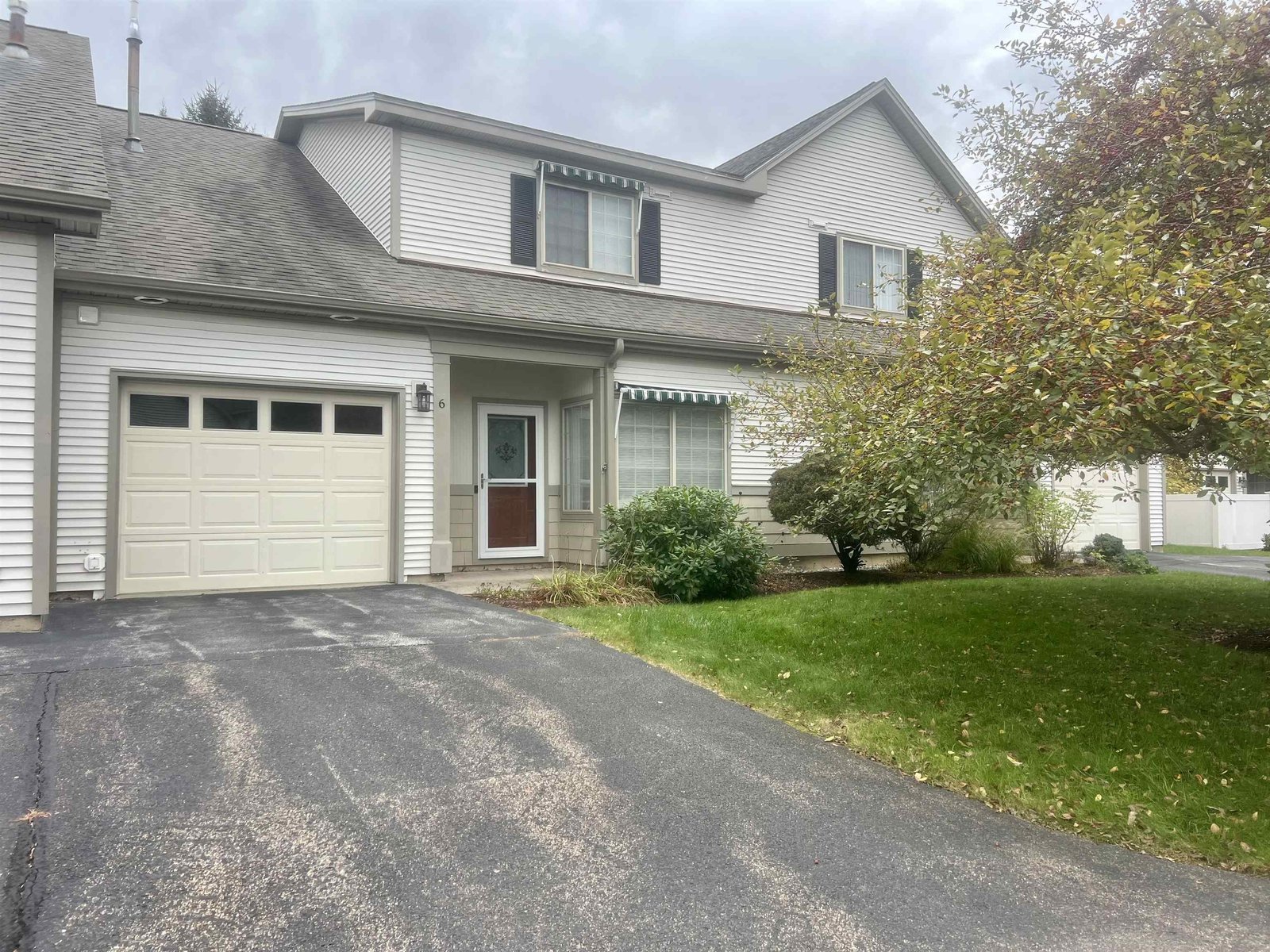Sold Status
$450,000 Sold Price
House Type
3 Beds
3 Baths
3,168 Sqft
Sold By Nancy Jenkins Real Estate
Similar Properties for Sale
Request a Showing or More Info

Call: 802-863-1500
Mortgage Provider
Mortgage Calculator
$
$ Taxes
$ Principal & Interest
$
This calculation is based on a rough estimate. Every person's situation is different. Be sure to consult with a mortgage advisor on your specific needs.
Williston
Gorgeous modern colonial home located in the desirable Coyote Run neighborhood. The living room has showroom quality hardwood flooring, high vaulted ceiling with a wall of windows for flowing with natural lighting and a warm inviting fireplace to enjoy on a cool morning. The kitchen offers granite countertops,cherry cabinets a center island w/sink and stainless appliances. Recessed lighting ads warm ambient lighting. Formal dining room with hardwood flooring. Stylish half bath located on the main level. Venture upstairs and retreat to the spacious open master suite with vaulted ceilings, walk in closet, large windows and a spacious master bath with Jacuzzi tub surrounded by beautiful tile & large open window. There is a large finished basement with full windows, bar and workout area as well as a large laundry room. There is a large deck with a wonderful hot tub built into the deck. Large open backyard backing to the woods. Oversized two car garage and plenty of parking in the driveway. †
Property Location
Property Details
| Sold Price $450,000 | Sold Date Dec 9th, 2013 | |
|---|---|---|
| List Price $469,000 | Total Rooms 8 | List Date Sep 6th, 2013 |
| Cooperation Fee Unknown | Lot Size 0.67 Acres | Taxes $8,111 |
| MLS# 4314122 | Days on Market 4094 Days | Tax Year 2013 |
| Type House | Stories 2 | Road Frontage 100 |
| Bedrooms 3 | Style Contemporary, Colonial | Water Frontage |
| Full Bathrooms 2 | Finished 3,168 Sqft | Construction , Existing |
| 3/4 Bathrooms 0 | Above Grade 2,318 Sqft | Seasonal No |
| Half Bathrooms 1 | Below Grade 850 Sqft | Year Built 2007 |
| 1/4 Bathrooms 0 | Garage Size 2 Car | County Chittenden |
| Interior FeaturesCentral Vacuum, Blinds, Ceiling Fan, Dining Area, Fireplace - Gas, Hearth, Hot Tub, In-Law/Accessory Dwelling, Kitchen Island, Primary BR w/ BA, Vaulted Ceiling, Walk-in Closet, Walk-in Pantry, Whirlpool Tub |
|---|
| Equipment & AppliancesRange-Gas, Washer, Dishwasher, Disposal, Refrigerator, Microwave, Dryer, CO Detector, Smoke Detector, Smoke Detectr-Hard Wired, Air Filter/Exch Sys |
| Kitchen 22 x 13, 1st Floor | Dining Room 13 x 12, 1st Floor | Living Room 19 x 15, 1st Floor |
|---|---|---|
| Family Room 34 x 18, Basement | Office/Study 15 x 10, 1st Floor | Primary Bedroom 18 x 15, 2nd Floor |
| Bedroom 12 x11, 2nd Floor | Bedroom 12 x 11, 2nd Floor | Other 18 x 13, Basement |
| Construction |
|---|
| BasementWalk-up, Interior Stairs, Storage Space, Concrete, Full, Finished |
| Exterior FeaturesDeck, Hot Tub, Porch - Covered, Window Screens |
| Exterior Vinyl | Disability Features |
|---|---|
| Foundation Concrete | House Color Sierra |
| Floors Hardwood, Carpet, Ceramic Tile | Building Certifications |
| Roof Shingle-Architectural | HERS Index |
| DirectionsFrom Route 2 take a left on Metcalf, then a right on Goodrich. Follow past stop sign and enter Coyote Run and take a left onto Raven Circle. House on the left at bend on the road. |
|---|
| Lot Description, Mountain View, Walking Trails, Subdivision, Level, Trail/Near Trail, Landscaped |
| Garage & Parking Attached, , 2 Parking Spaces, Driveway |
| Road Frontage 100 | Water Access |
|---|---|
| Suitable Use | Water Type |
| Driveway Paved | Water Body |
| Flood Zone No | Zoning Res |
| School District NA | Middle Williston Central School |
|---|---|
| Elementary Williston Central School | High Champlain Valley UHSD #15 |
| Heat Fuel Gas-Natural | Excluded |
|---|---|
| Heating/Cool Central Air, Multi Zone, Multi Zone, Hot Air | Negotiable |
| Sewer Public | Parcel Access ROW |
| Water Public | ROW for Other Parcel |
| Water Heater Owned, Gas-Natural | Financing |
| Cable Co | Documents |
| Electric Circuit Breaker(s), 200 Amp | Tax ID 75924113786 |

† The remarks published on this webpage originate from Listed By Mark Montross of Catamount Realty Group via the PrimeMLS IDX Program and do not represent the views and opinions of Coldwell Banker Hickok & Boardman. Coldwell Banker Hickok & Boardman cannot be held responsible for possible violations of copyright resulting from the posting of any data from the PrimeMLS IDX Program.

 Back to Search Results
Back to Search Results










