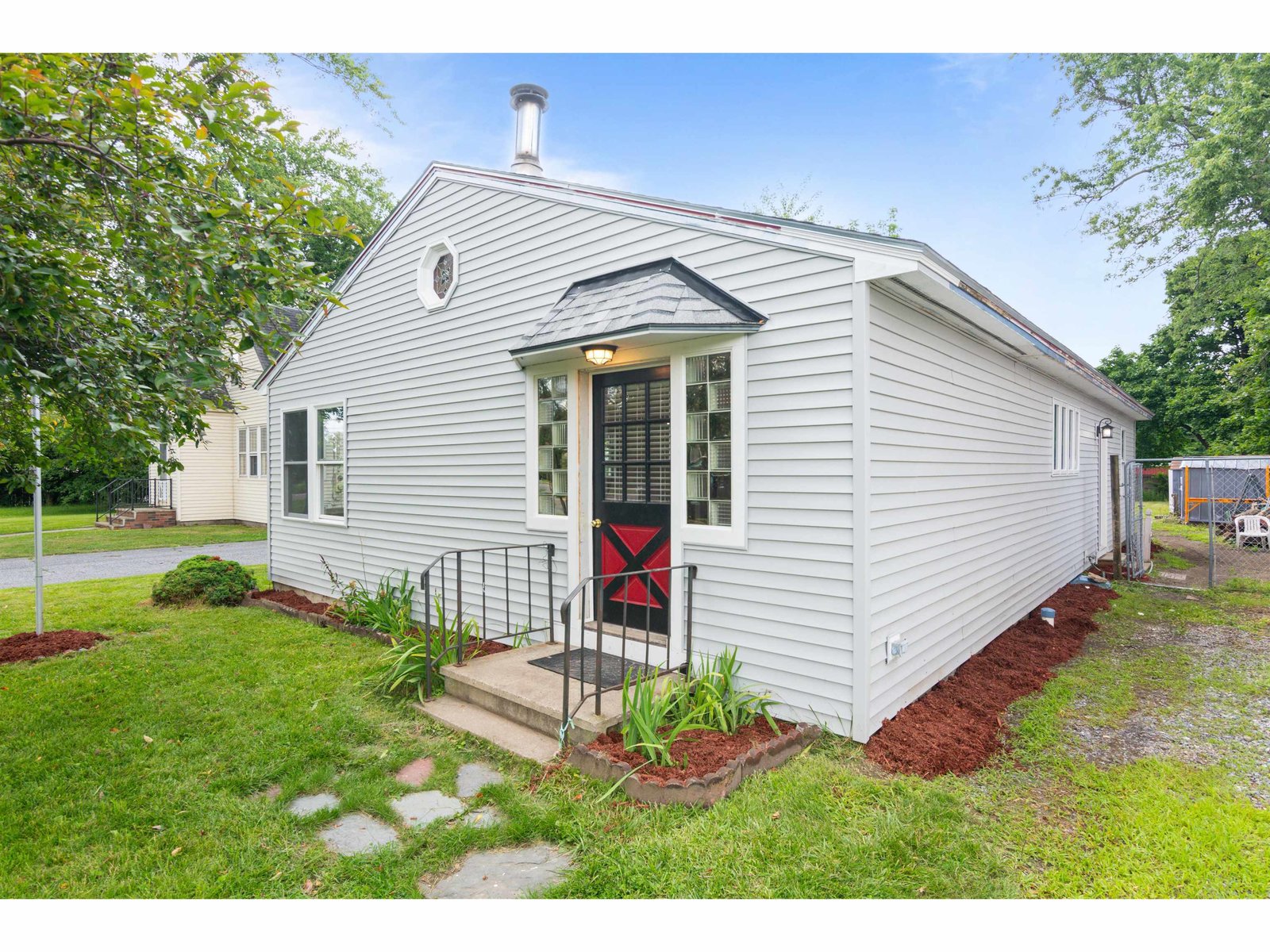Sold Status
$315,000 Sold Price
House Type
3 Beds
3 Baths
2,556 Sqft
Sold By RE/MAX North Professionals
Similar Properties for Sale
Request a Showing or More Info

Call: 802-863-1500
Mortgage Provider
Mortgage Calculator
$
$ Taxes
$ Principal & Interest
$
This calculation is based on a rough estimate. Every person's situation is different. Be sure to consult with a mortgage advisor on your specific needs.
Williston
Take advantage of the peace and quiet of country living yet minutes to the amenities of Williston Village with this charming Log Cabin retreat situated on 2.24 acres! The open floor plan is highlighted by the beautiful woodworking throughout. Enjoy cozying up to your two pellet stoves - one in the living room and one in the finished walkout basement. Great backyard with fire pit and lovely landscaping provide ample opportunity for outdoor enjoyment. Perfect for the nature enthusiast! †
Property Location
Property Details
| Sold Price $315,000 | Sold Date Jun 14th, 2013 | |
|---|---|---|
| List Price $315,000 | Total Rooms 8 | List Date Apr 2nd, 2013 |
| Cooperation Fee Unknown | Lot Size 2.24 Acres | Taxes $5,693 |
| MLS# 4226304 | Days on Market 4251 Days | Tax Year |
| Type House | Stories 1 1/2 | Road Frontage 132 |
| Bedrooms 3 | Style Multi Level, Log | Water Frontage |
| Full Bathrooms 3 | Finished 2,556 Sqft | Construction , Existing |
| 3/4 Bathrooms 0 | Above Grade 1,856 Sqft | Seasonal No |
| Half Bathrooms 0 | Below Grade 700 Sqft | Year Built 1980 |
| 1/4 Bathrooms 0 | Garage Size 2 Car | County Chittenden |
| Interior FeaturesIn-Law/Accessory Dwelling, Kitchen Island, Primary BR w/ BA, Laundry - 1st Floor |
|---|
| Equipment & AppliancesRefrigerator, Range-Gas, Dishwasher, Washer, Dryer, Smoke Detector, Dehumidifier, Pellet Stove |
| Kitchen 12x9, 1st Floor | Living Room 20X16, 1st Floor | Office/Study 8'x28', 1st Floor |
|---|---|---|
| Primary Bedroom 15'6"x15'6", 2nd Floor | Bedroom 15x16, 2nd Floor | Bedroom 15x15, 1st Floor |
| Bedroom 12x14, Basement | Other 14X24, Basement | Other 12X15, Basement |
| ConstructionLog Home |
|---|
| BasementWalkout, Interior Stairs, Climate Controlled, Concrete, Full, Finished |
| Exterior FeaturesFence - Dog, Porch - Covered |
| Exterior Log Home | Disability Features |
|---|---|
| Foundation Concrete | House Color Natural |
| Floors Hardwood, Ceramic Tile | Building Certifications |
| Roof Shingle-Asphalt, Metal | HERS Index |
| DirectionsFrom Tafts Corners take 2A south towards Hinesburg. Left on Old Creamery and follow almost to the end. Driveway on Right. Driveway is shared, go straight in. |
|---|
| Lot Description, Wooded, Landscaped, Country Setting, Rural Setting |
| Garage & Parking Detached, , 2 Parking Spaces |
| Road Frontage 132 | Water Access |
|---|---|
| Suitable Use | Water Type |
| Driveway Gravel, Crushed/Stone | Water Body |
| Flood Zone No | Zoning arzd-AG/Rural-R |
| School District NA | Middle |
|---|---|
| Elementary | High |
| Heat Fuel Wood Pellets, Pellet | Excluded |
|---|---|
| Heating/Cool Multi Zone, Multi Zone, Hot Water, Baseboard | Negotiable |
| Sewer Septic | Parcel Access ROW |
| Water Drilled Well | ROW for Other Parcel |
| Water Heater Owned, Gas-Lp/Bottle | Financing , VA, Conventional |
| Cable Co | Documents Property Disclosure, Deed |
| Electric Circuit Breaker(s) | Tax ID 75924112971 |

† The remarks published on this webpage originate from Listed By Nathaniel Malley of KW Vermont via the PrimeMLS IDX Program and do not represent the views and opinions of Coldwell Banker Hickok & Boardman. Coldwell Banker Hickok & Boardman cannot be held responsible for possible violations of copyright resulting from the posting of any data from the PrimeMLS IDX Program.

 Back to Search Results
Back to Search Results










