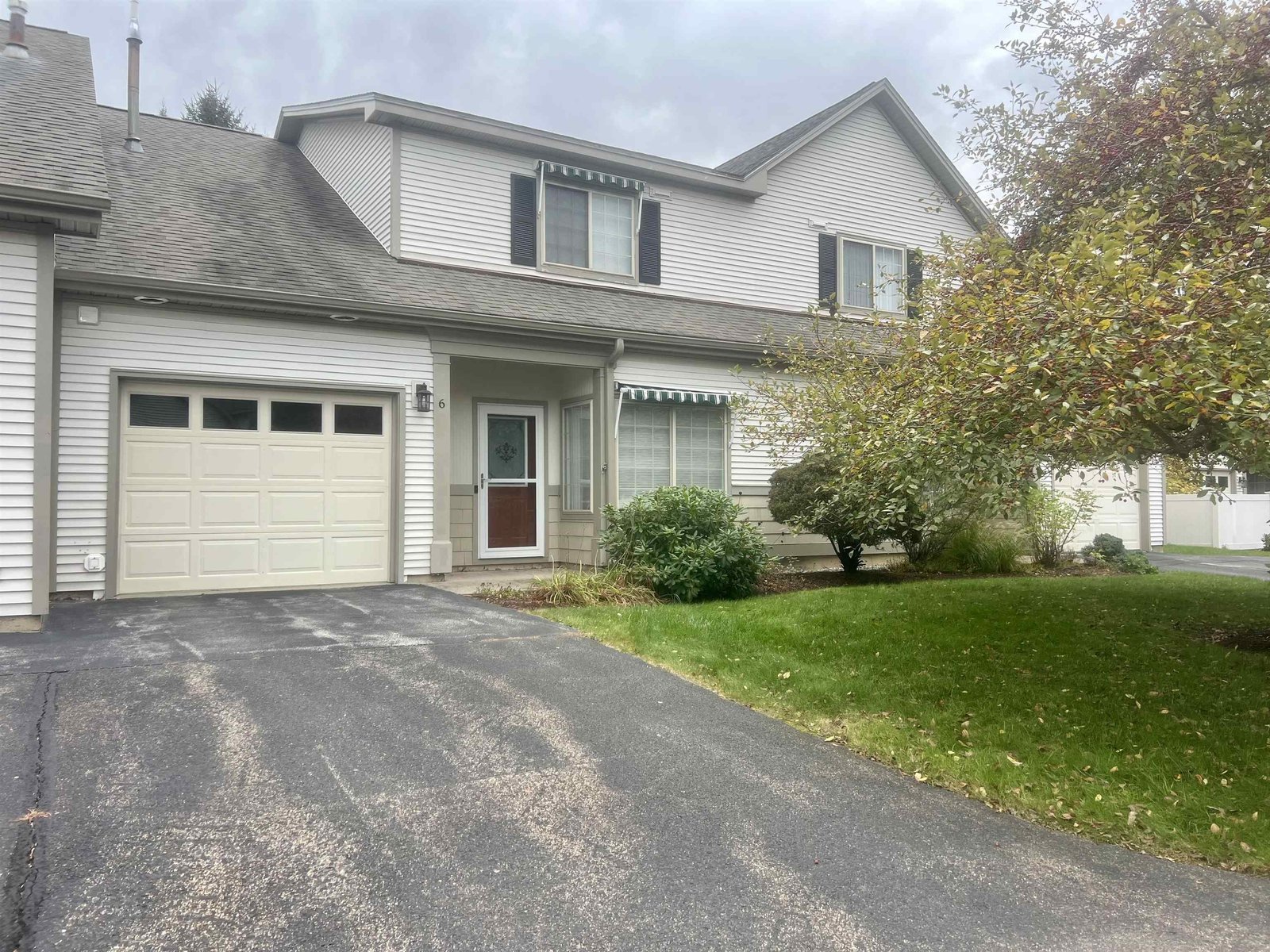Sold Status
$470,000 Sold Price
House Type
3 Beds
3 Baths
1,752 Sqft
Sold By Flex Realty
Similar Properties for Sale
Request a Showing or More Info

Call: 802-863-1500
Mortgage Provider
Mortgage Calculator
$
$ Taxes
$ Principal & Interest
$
This calculation is based on a rough estimate. Every person's situation is different. Be sure to consult with a mortgage advisor on your specific needs.
Williston
One level living located on a spacious corner lot in a quiet neighborhood between Essex Junction and Williston business district with almost everything a person needs minutes away from home. This home has plenty of space with a three quarter bath off the primary bedroom, large patio and fenced in backyard perfect for pets and children. The backyard is very private with an open field with plenty of wildlife to see deer and turkeys frequently. Enjoy the heated two car garage with a lot of storage space as well as two additional sheds that are 10 X 14 and 8X 10. Delayed showings begin on February 04, 2023. †
Property Location
Property Details
| Sold Price $470,000 | Sold Date May 9th, 2023 | |
|---|---|---|
| List Price $480,000 | Total Rooms 7 | List Date Feb 1st, 2023 |
| Cooperation Fee Unknown | Lot Size 0.49 Acres | Taxes $5,178 |
| MLS# 4942051 | Days on Market 659 Days | Tax Year 2023 |
| Type House | Stories 1 | Road Frontage 154 |
| Bedrooms 3 | Style Ranch | Water Frontage |
| Full Bathrooms 1 | Finished 1,752 Sqft | Construction No, Existing |
| 3/4 Bathrooms 1 | Above Grade 1,752 Sqft | Seasonal No |
| Half Bathrooms 1 | Below Grade 0 Sqft | Year Built 1979 |
| 1/4 Bathrooms 0 | Garage Size 2 Car | County Chittenden |
| Interior FeaturesAttic, Ceiling Fan, Dining Area, Fireplace - Wood, Kitchen Island, Primary BR w/ BA, Laundry - 1st Floor |
|---|
| Equipment & AppliancesWasher, Cook Top-Electric, Microwave, Dishwasher, Refrigerator, Dryer, Smoke Detector |
| Kitchen 11 X 14, 1st Floor | Dining Room 11 X 14, 1st Floor | Living Room 13 X 21, 1st Floor |
|---|---|---|
| Family Room 15 X 23, 1st Floor | Primary Bedroom 14 X 15, 1st Floor | Bedroom 10 X 14, 1st Floor |
| Bedroom 10 X 10, 1st Floor |
| ConstructionWood Frame |
|---|
| Basement, None |
| Exterior FeaturesFence - Full, Garden Space, Outbuilding, Patio |
| Exterior Vinyl | Disability Features |
|---|---|
| Foundation Slab w/Frst Wall | House Color White |
| Floors Laminate, Ceramic Tile | Building Certifications |
| Roof Shingle-Architectural | HERS Index |
| DirectionsLeaving Essex Junction on Route 2A (Essex Road), take a left onto Morgan Parkway. Home is down on the left. |
|---|
| Lot Description, Subdivision, Level |
| Garage & Parking Attached, Auto Open, Garage |
| Road Frontage 154 | Water Access |
|---|---|
| Suitable Use | Water Type |
| Driveway Paved | Water Body |
| Flood Zone Unknown | Zoning Residential |
| School District NA | Middle Williston Central School |
|---|---|
| Elementary Williston Central School | High Champlain Valley UHSD #15 |
| Heat Fuel Gas-Natural | Excluded |
|---|---|
| Heating/Cool None, Smoke Detector, Multi Zone, Hot Water, Baseboard | Negotiable |
| Sewer Public | Parcel Access ROW |
| Water Public | ROW for Other Parcel |
| Water Heater Separate, Off Boiler | Financing |
| Cable Co | Documents |
| Electric 150 Amp, Circuit Breaker(s) | Tax ID 759-241-12172 |

† The remarks published on this webpage originate from Listed By Matt Lumsden of Matt Lumsden Real Estate via the PrimeMLS IDX Program and do not represent the views and opinions of Coldwell Banker Hickok & Boardman. Coldwell Banker Hickok & Boardman cannot be held responsible for possible violations of copyright resulting from the posting of any data from the PrimeMLS IDX Program.

 Back to Search Results
Back to Search Results










