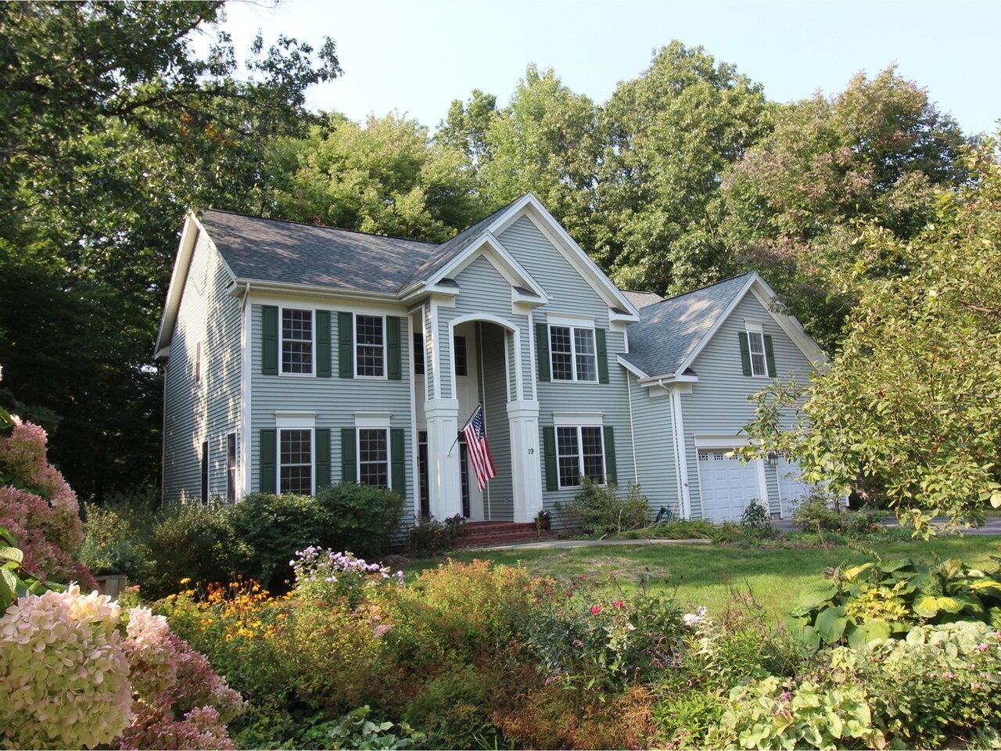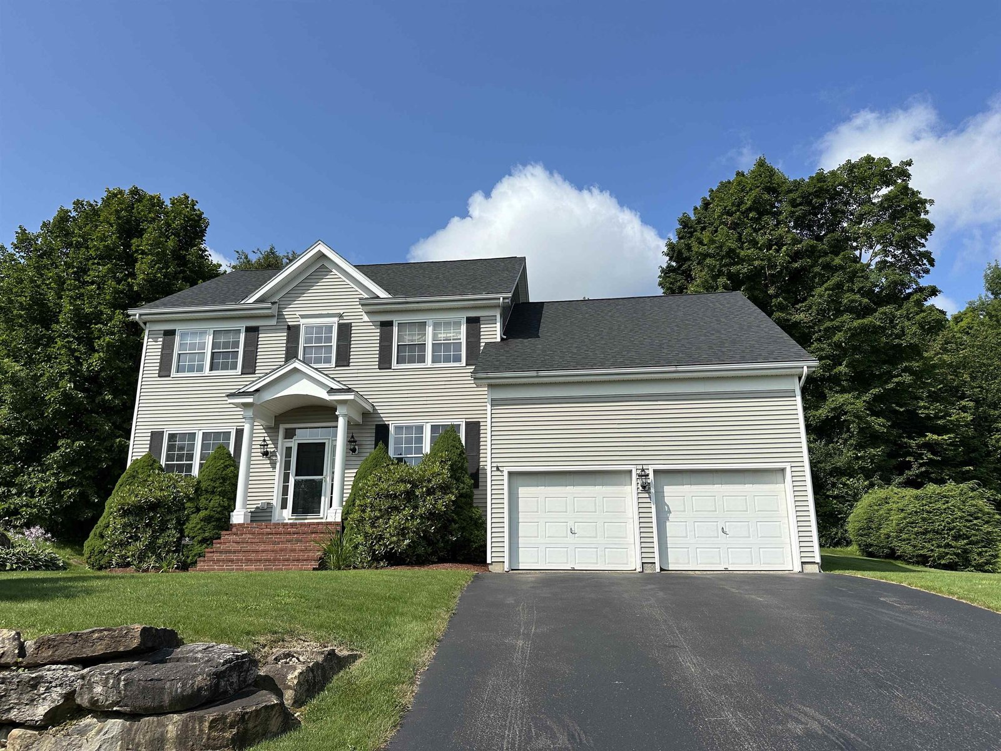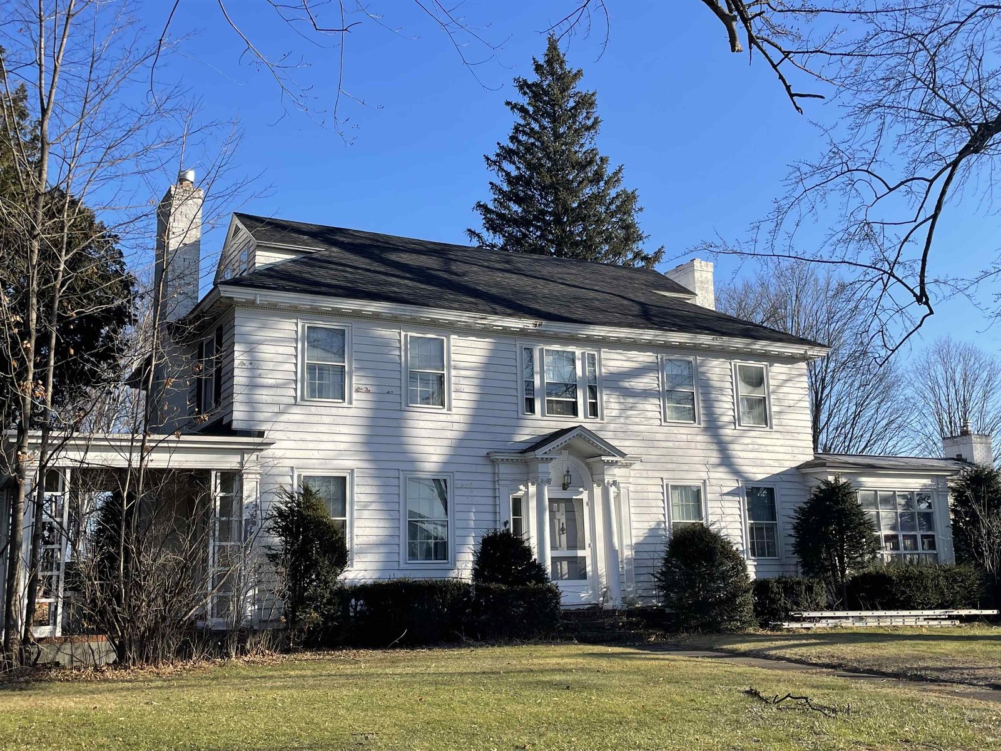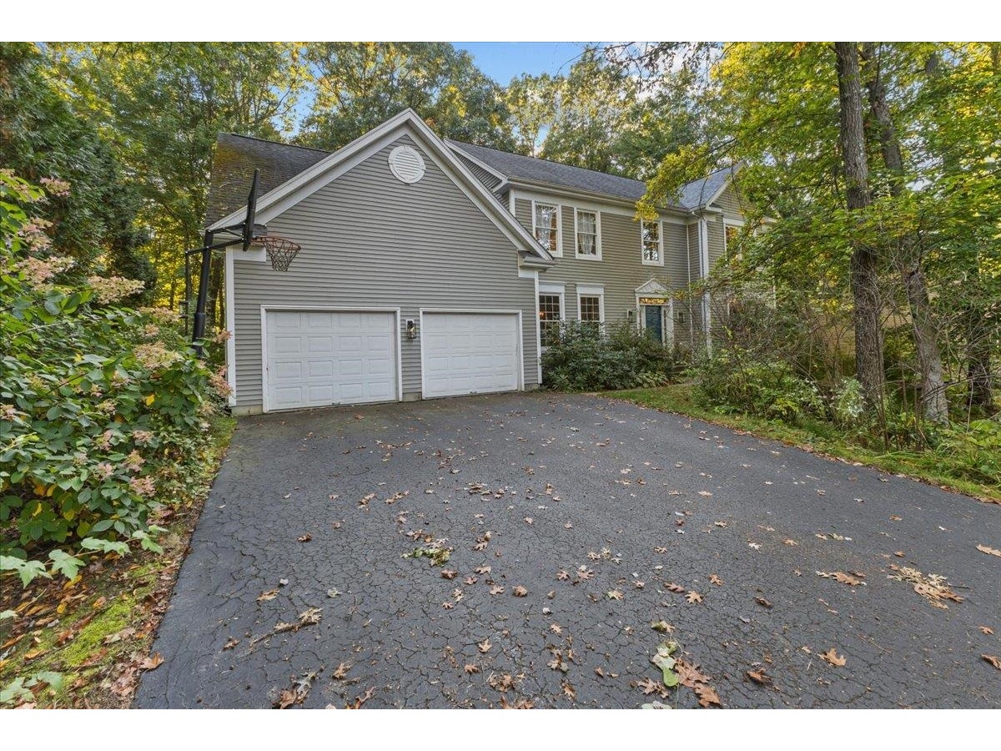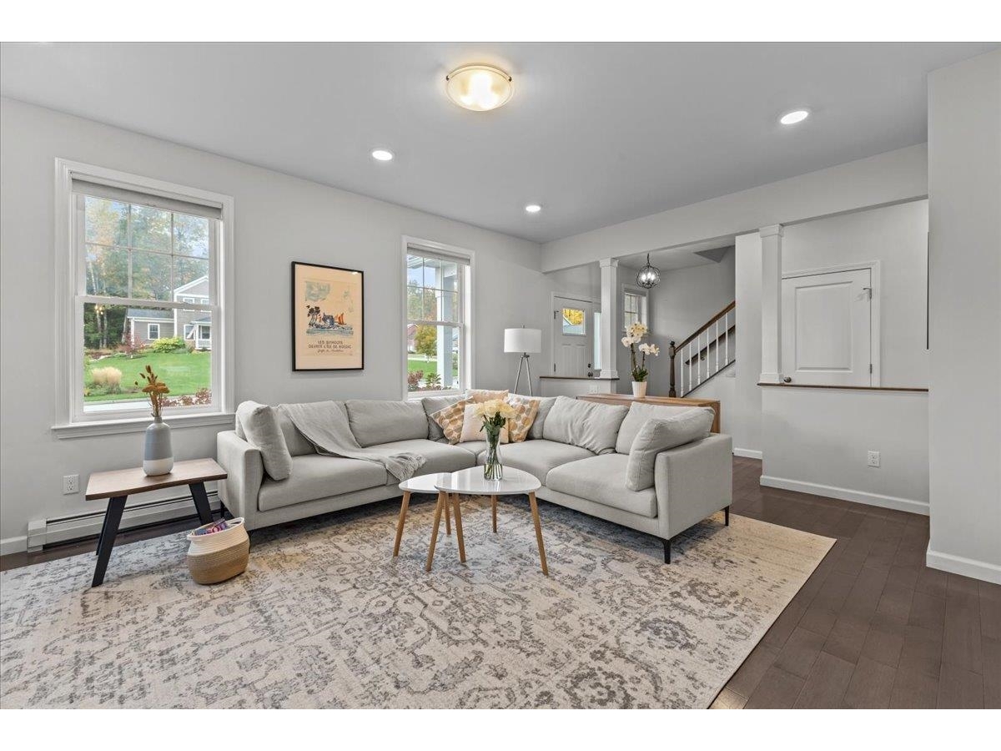Sold Status
$925,000 Sold Price
House Type
4 Beds
4 Baths
3,154 Sqft
Sold By Vermont Real Estate Company
Similar Properties for Sale
Request a Showing or More Info

Call: 802-863-1500
Mortgage Provider
Mortgage Calculator
$
$ Taxes
$ Principal & Interest
$
This calculation is based on a rough estimate. Every person's situation is different. Be sure to consult with a mortgage advisor on your specific needs.
Williston
Perched at the end of a quiet cul-de-sac, this custom 4 bedroom colonial has it all. Step into the expansive foyer to experience 9ft ceilings & hardwood floors. Relax in the inviting living room, complete with a wood-burning fireplace & custom built-ins. Host gatherings in the elegant formal dining room or retreat to the office/study through custom mahogany doors for a moment of quiet. The kitchen boasts all the essentials, featuring a spacious center island, quartz countertops, tiled floors, custom-built pantry shelving, and stainless steel appliances. Large tiled mudroom off the garage with washer/dryer and 1/2 bath round out the main level. Upstairs features three bedrooms, full bathroom and large primary suite with two vanities, soaking tub and shower. Partially finished basement with 1/2 bathroom can be used as additional living space, family room or playroom. Plenty of storage on the unfinished side with shop table to tinker and stairs directly up to the garage. Countless improvements throughout allow for you to enjoy low maintenance living including central A/C, newer roof, smart thermostats, updating lighting and so much more. Head outside to the patio and relax in the private backyard surrounded by mature trees which backs up to large common area w/informal trail network! Enjoy the HOA amenities of in-ground pool, bathroom/changing facilities, tennis/basketball courts right out your front door. Located minutes from parks, schools, shopping, interstate and more! †
Property Location
Property Details
| Sold Price $925,000 | Sold Date Jul 29th, 2024 | |
|---|---|---|
| List Price $899,000 | Total Rooms 9 | List Date Jun 13th, 2024 |
| Cooperation Fee Unknown | Lot Size 0.35 Acres | Taxes $9,080 |
| MLS# 5000417 | Days on Market 161 Days | Tax Year 2023 |
| Type House | Stories 2 | Road Frontage 62 |
| Bedrooms 4 | Style | Water Frontage |
| Full Bathrooms 2 | Finished 3,154 Sqft | Construction No, Existing |
| 3/4 Bathrooms 0 | Above Grade 2,510 Sqft | Seasonal No |
| Half Bathrooms 2 | Below Grade 644 Sqft | Year Built 2002 |
| 1/4 Bathrooms 0 | Garage Size 2 Car | County Chittenden |
| Interior FeaturesCeiling Fan, Dining Area, Fireplace - Wood, Kitchen Island, Primary BR w/ BA, Natural Light, Walk-in Closet, Laundry - 1st Floor |
|---|
| Equipment & AppliancesRange-Gas, Mini Fridge, Cook Top-Gas, Dishwasher, Refrigerator, Microwave, Dryer, Smoke Detector, CO Detector, Forced Air, Gas Heater - Vented |
| Kitchen 20.8 X 19.4, 1st Floor | Dining Room 12 X 12, 1st Floor | Living Room 18.8 X 15.3, 1st Floor |
|---|---|---|
| Office/Study 12.10 X 15.2, 1st Floor | Primary Bedroom 12.10 X 20.1, 2nd Floor | Bedroom 10.4 X 11.6, 2nd Floor |
| Bedroom 11.11 X 14, 2nd Floor | Bedroom 11.11 X 12.3, 2nd Floor | Family Room 29.5 X 15.8, Basement |
| Other 14.2 X 13.9, Basement | Utility Room Basement |
| Construction |
|---|
| BasementInterior, Storage Space, Partially Finished, Concrete, Daylight, Interior Stairs, Full, Interior Access |
| Exterior FeaturesDeck, Garden Space, Shed |
| Exterior | Disability Features |
|---|---|
| Foundation Poured Concrete | House Color Grey |
| Floors Carpet, Tile, Wood | Building Certifications |
| Roof Shingle-Architectural | HERS Index |
| DirectionsRoute 2A to Mountain View Road, right into Brennan Woods, right at 4 way stop sign onto Hanon Drive, 1st left on Sadler Lane. Last house on the right. |
|---|
| Lot Description, Cul-De-Sac |
| Garage & Parking |
| Road Frontage 62 | Water Access |
|---|---|
| Suitable Use | Water Type |
| Driveway Paved | Water Body |
| Flood Zone No | Zoning Residential |
| School District Williston School District | Middle Williston Central School |
|---|---|
| Elementary Allen Brook Elementary School | High Champlain Valley UHSD #15 |
| Heat Fuel Gas-Natural | Excluded |
|---|---|
| Heating/Cool Central Air | Negotiable |
| Sewer Public | Parcel Access ROW |
| Water | ROW for Other Parcel |
| Water Heater | Financing |
| Cable Co | Documents |
| Electric Circuit Breaker(s) | Tax ID 759-241-10100 |

† The remarks published on this webpage originate from Listed By Jeffrey Amato of Vermont Real Estate Company via the PrimeMLS IDX Program and do not represent the views and opinions of Coldwell Banker Hickok & Boardman. Coldwell Banker Hickok & Boardman cannot be held responsible for possible violations of copyright resulting from the posting of any data from the PrimeMLS IDX Program.

 Back to Search Results
Back to Search Results