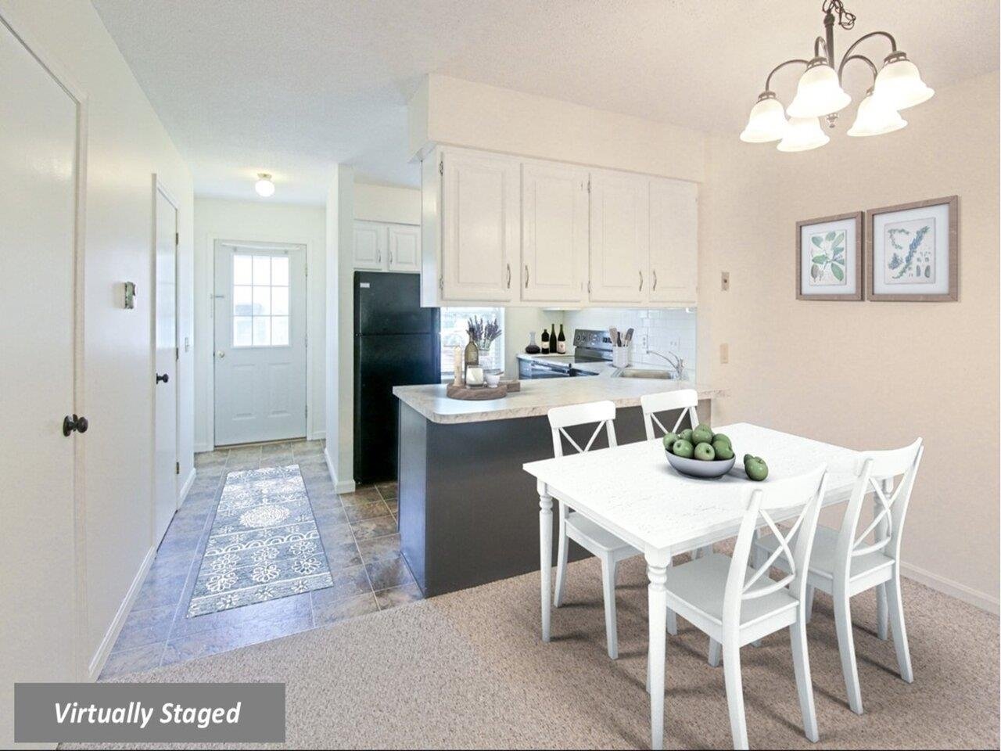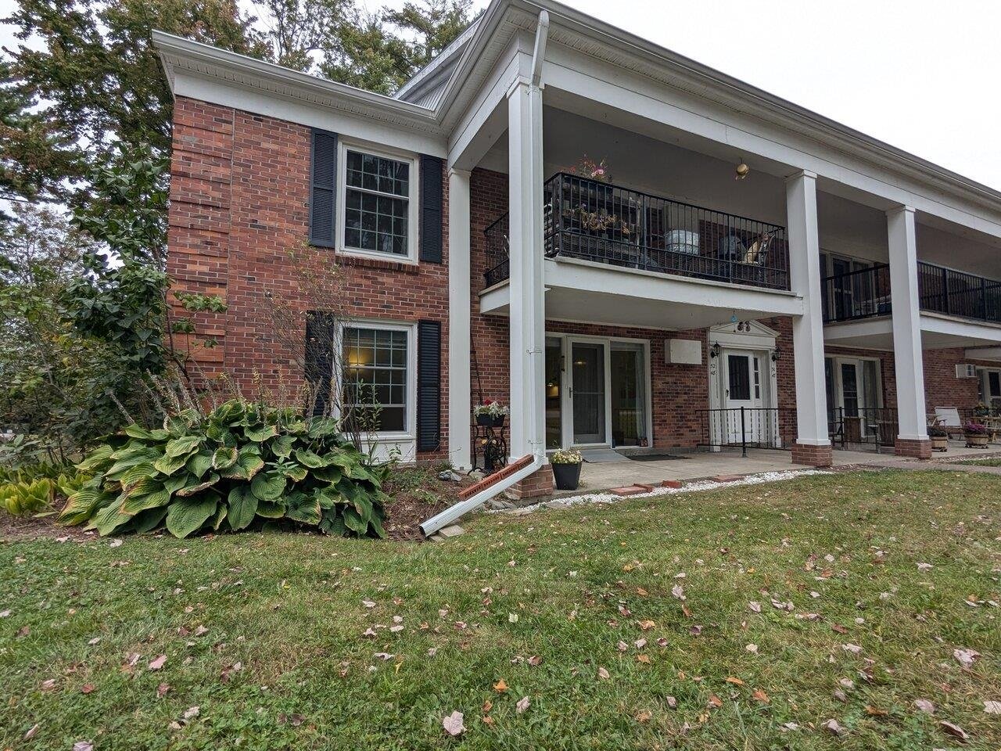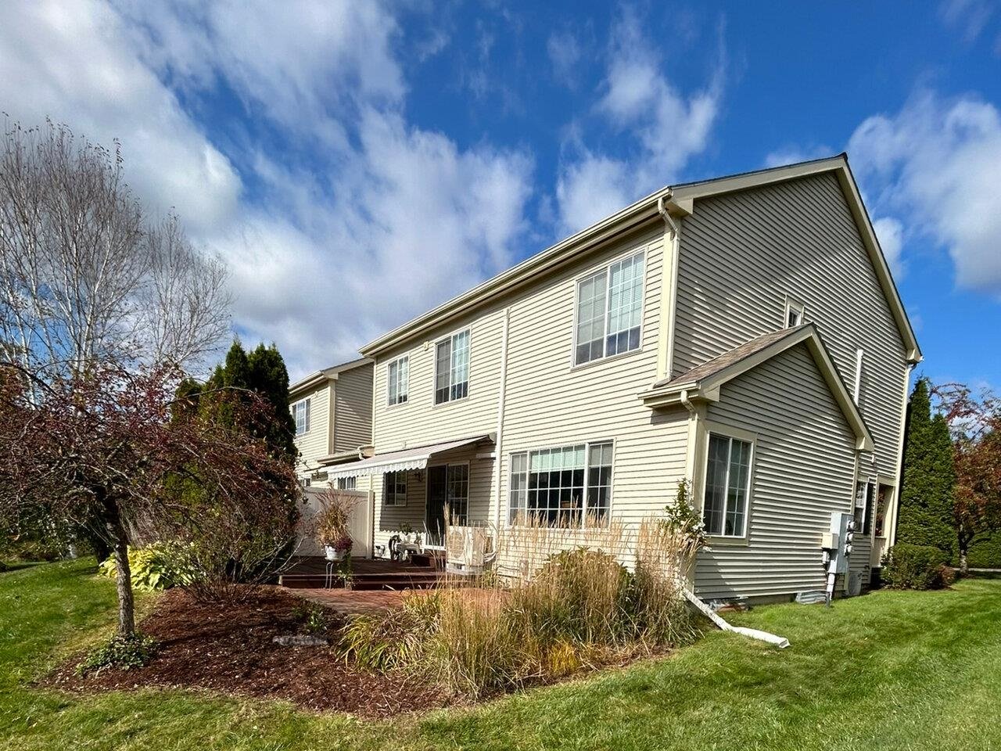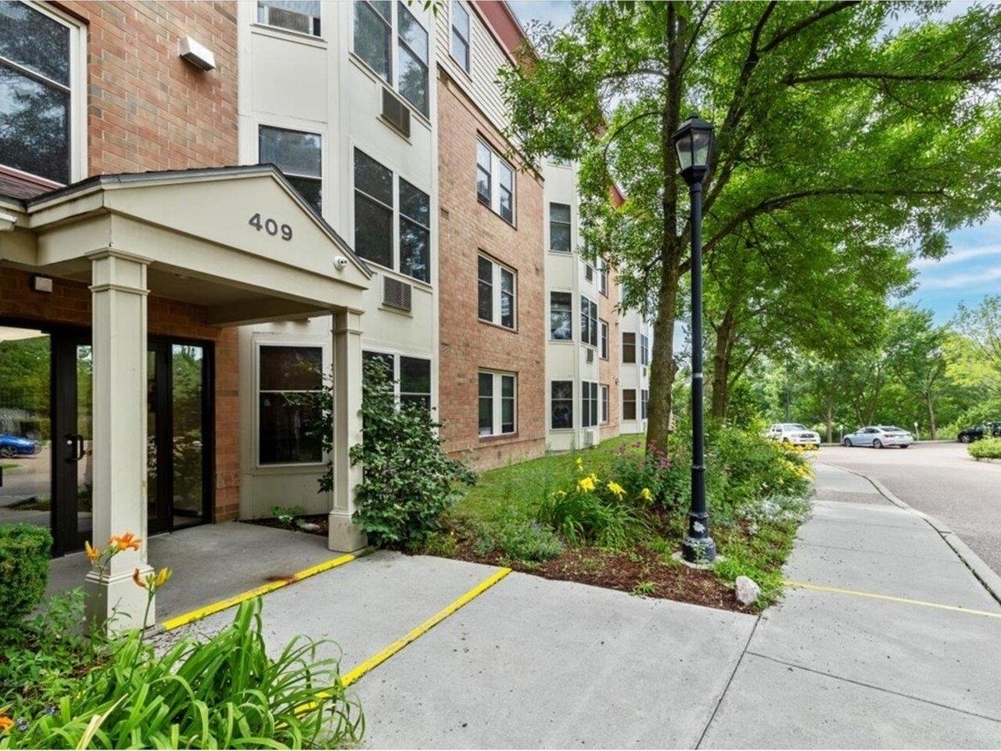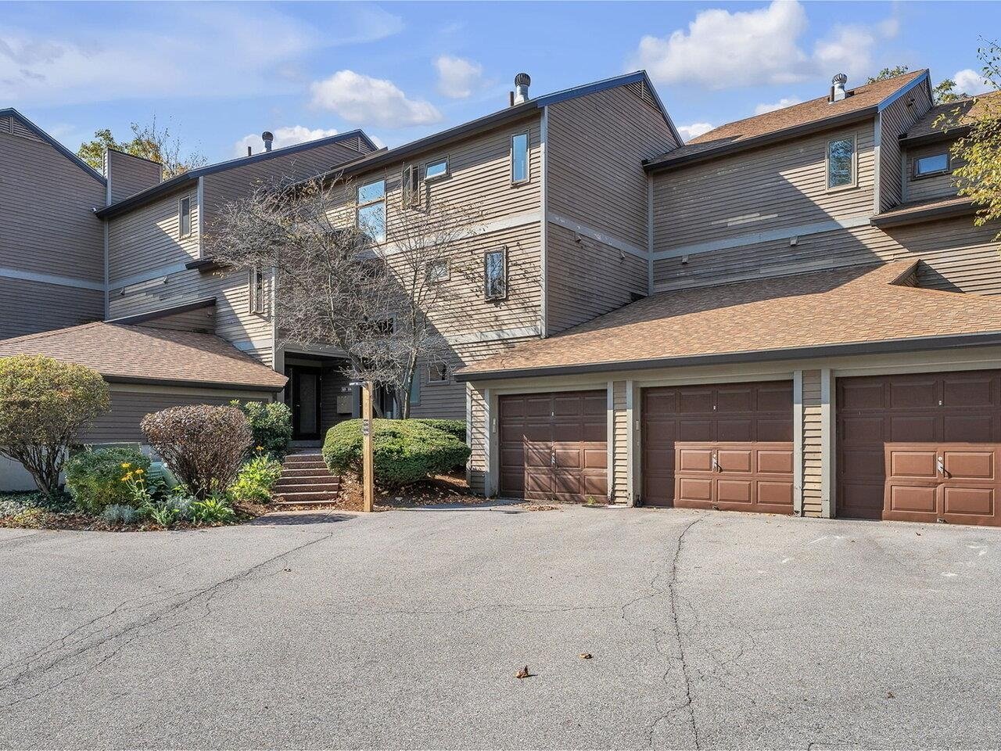194 Bittersweet Circle, Unit 20 Williston, Vermont 05495 MLS# 4669275
 Back to Search Results
Next Property
Back to Search Results
Next Property
Sold Status
$345,500 Sold Price
Condo Type
4 Beds
3 Baths
2,868 Sqft
Sold By RE/MAX North Professionals
Similar Properties for Sale
Request a Showing or More Info

Call: 802-863-1500
Mortgage Provider
Mortgage Calculator
$
$ Taxes
$ Principal & Interest
$
This calculation is based on a rough estimate. Every person's situation is different. Be sure to consult with a mortgage advisor on your specific needs.
Williston
Spacious four-bedroom condominium located 15 minutes from Burlington and 5 from Essex Junction. Upstairs features one-level living with maple hardwood floors linking kitchen, dining and living rooms to two bedrooms, two baths, laundry, two-car garage and lovely screened in deck. Fully-finished lower level accesses outdoor brick patio with vast den, two bedrooms a 3/4 bath and ample finished closets/unifinished storage. A unique placement within this friendly Williston neighborhood offers quiet and seclusion. Gas heat and hot water. Lovingly maintained by one owner since 1997. †
Property Location
Property Details
| Sold Price $345,500 | Sold Date May 31st, 2018 | |
|---|---|---|
| List Price $359,000 | Total Rooms 2 | List Date Nov 27th, 2017 |
| Cooperation Fee Unknown | Lot Size 0.46 Acres | Taxes $6,085 |
| MLS# 4669275 | Days on Market 2551 Days | Tax Year 2017 |
| Type Condo | Stories 1 | Road Frontage |
| Bedrooms 4 | Style Multi Level, Duplex, Other | Water Frontage |
| Full Bathrooms 1 | Finished 2,868 Sqft | Construction No, Existing |
| 3/4 Bathrooms 2 | Above Grade 1,656 Sqft | Seasonal No |
| Half Bathrooms 0 | Below Grade 1,212 Sqft | Year Built 1997 |
| 1/4 Bathrooms 0 | Garage Size 2 Car | County Chittenden |
| Interior FeaturesAttic, Blinds, Cathedral Ceiling, Ceiling Fan, Dining Area, Primary BR w/ BA, Natural Woodwork, Security Doors, Skylight, Storage - Indoor, Vaulted Ceiling, Walk-in Closet, Walk-in Pantry, Laundry - 1st Floor |
|---|
| Equipment & AppliancesMicrowave, Range-Electric, Freezer, Refrigerator, Dryer, Other, Disposal, Dishwasher, Washer, Cook Top-Electric, CO Detector, Dehumidifier, Smoke Detector, Gas Heater |
| Association Bittersweet | Amenities Building Maintenance, Master Insurance, Storage - Indoor | Monthly Dues $260 |
|---|
| ConstructionWood Frame |
|---|
| BasementWalkout, Unfinished, Interior Stairs, Full, Frost Wall, Finished, Storage Space, Daylight, Concrete, Unfinished |
| Exterior FeaturesTrash, Deck, Patio, Porch - Screened, Window Screens, Handicap Modified |
| Exterior Wood, Vinyl | Disability Features |
|---|---|
| Foundation Concrete | House Color Grey |
| Floors Vinyl, Tile, Carpet, Concrete, Hardwood | Building Certifications |
| Roof Shingle-Asphalt | HERS Index |
| DirectionsRight at Stop once on Bittersweet Circle (off Rt 2A) Last unit on right before Honeysuckle Lane |
|---|
| Lot DescriptionNo, Landscaped, Wooded, Condo Development, Corner, Near Railroad, Near Bus/Shuttle, Near Paths, Near Shopping, Near Skiing, Neighborhood, Suburban, Near Public Transportatn, Near Railroad |
| Garage & Parking Attached, Auto Open, Finished, Garage, Off-Site, On-Site |
| Road Frontage | Water Access Town Residents Only |
|---|---|
| Suitable Use | Water Type Lake |
| Driveway Paved | Water Body Lake Iroquois |
| Flood Zone No | Zoning Res |
| School District NA | Middle |
|---|---|
| Elementary | High |
| Heat Fuel Gas-Natural | Excluded upstairs audio speakers |
|---|---|
| Heating/Cool Central Air, Hot Water, Baseboard | Negotiable |
| Sewer Public Sewer at Street | Parcel Access ROW |
| Water Public Water - On-Site | ROW for Other Parcel |
| Water Heater Tank, Gas-Natural | Financing |
| Cable Co | Documents |
| Electric At Street | Tax ID 75924111266 |

† The remarks published on this webpage originate from Listed By Jason Saphire of www.HomeZu.com via the PrimeMLS IDX Program and do not represent the views and opinions of Coldwell Banker Hickok & Boardman. Coldwell Banker Hickok & Boardman cannot be held responsible for possible violations of copyright resulting from the posting of any data from the PrimeMLS IDX Program.

