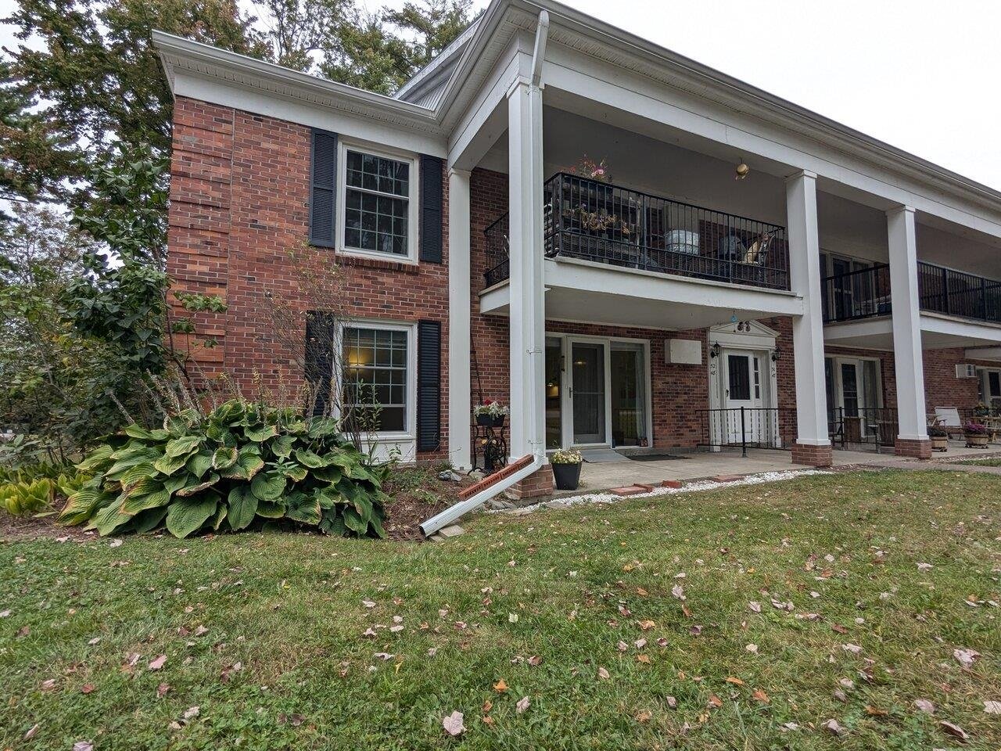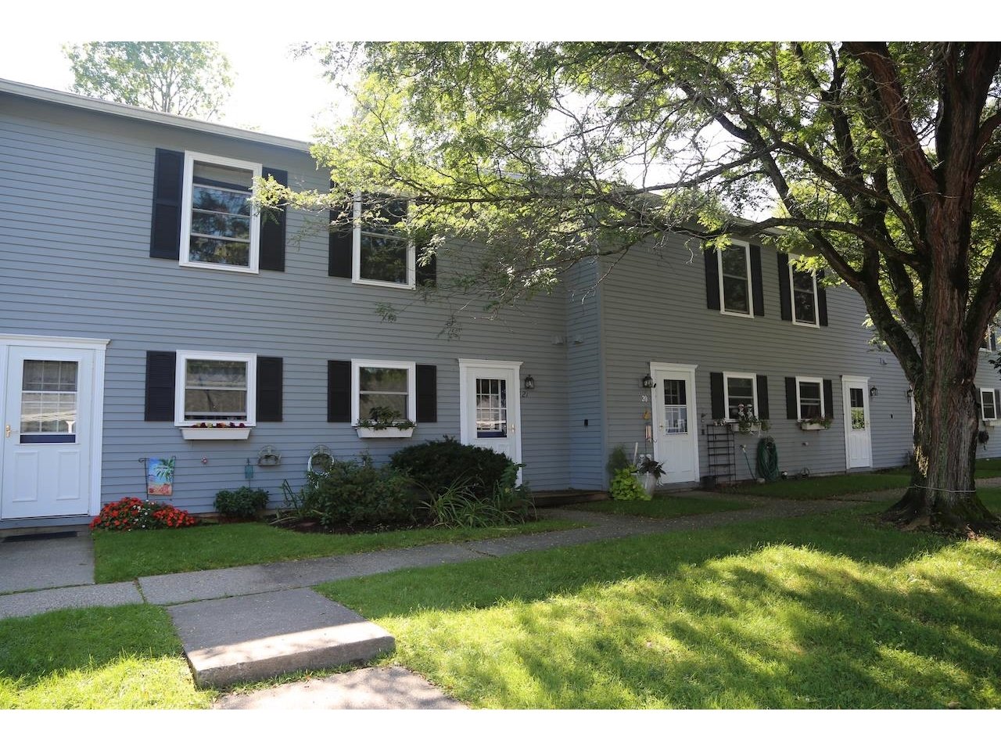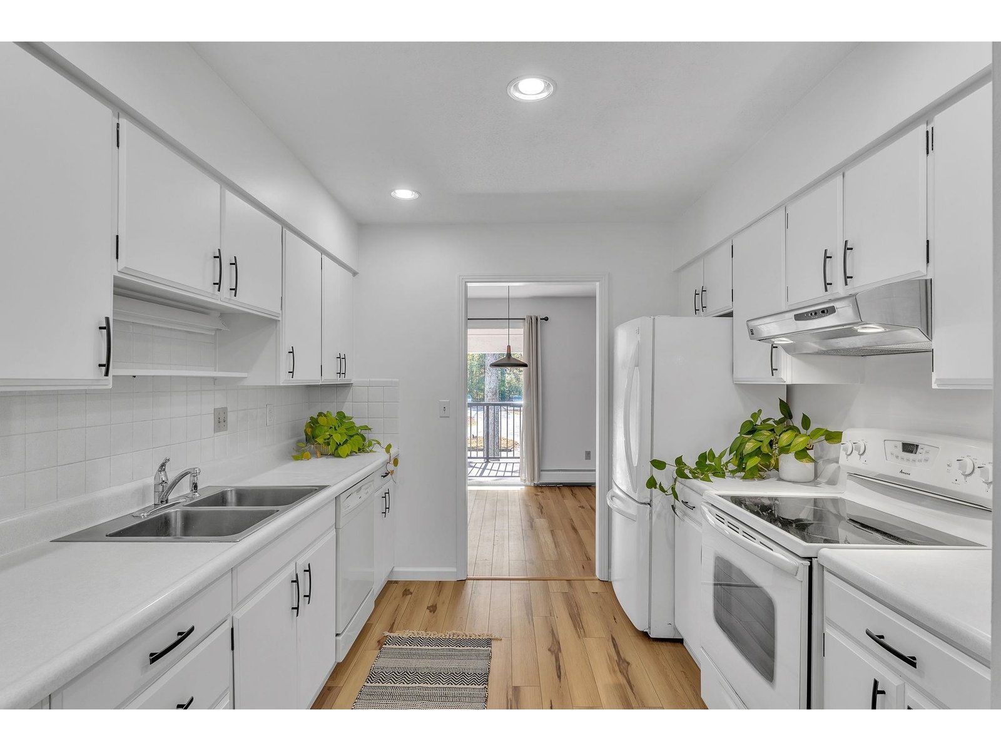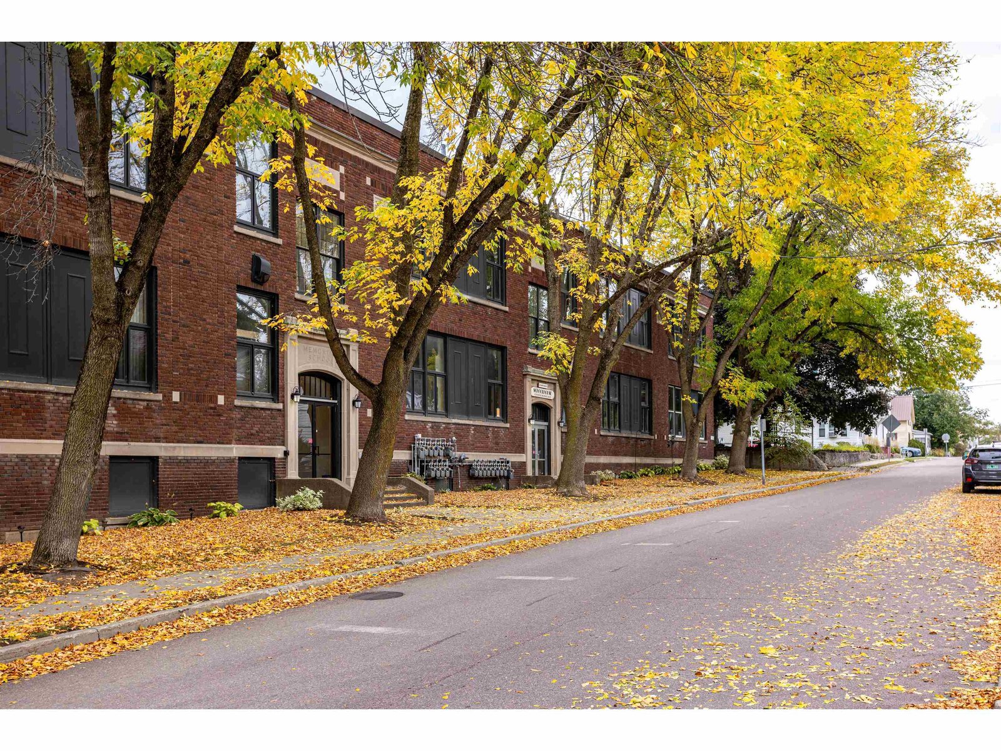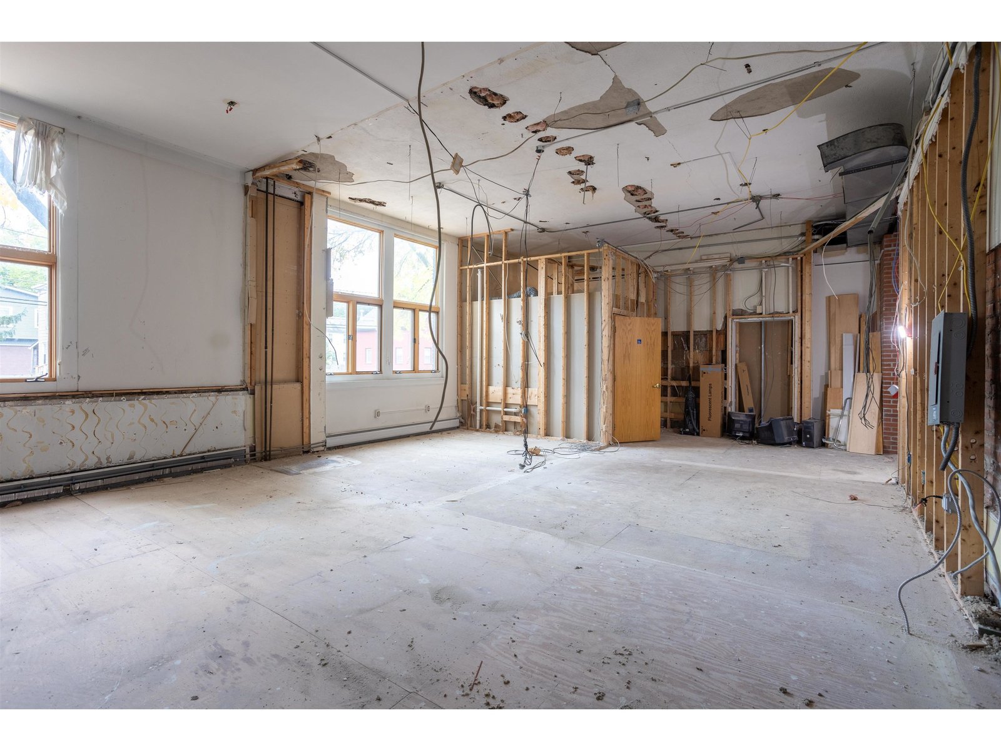199 James Brown Drive, Unit 1 Williston, Vermont 05495 MLS# 4857663
 Back to Search Results
Next Property
Back to Search Results
Next Property
Sold Status
$240,000 Sold Price
Condo Type
2 Beds
2 Baths
1,144 Sqft
Sold By RE/MAX North Professionals - Burlington
Similar Properties for Sale
Request a Showing or More Info

Call: 802-863-1500
Mortgage Provider
Mortgage Calculator
$
$ Taxes
$ Principal & Interest
$
This calculation is based on a rough estimate. Every person's situation is different. Be sure to consult with a mortgage advisor on your specific needs.
Williston
Nestled in a small association, this well maintained end unit townhouse welcomes you. This 2 bedroom, 2 bathroom unit features an open living area, a finished walk-out lower level, and a large back deck. You'll love entertaining with ease in the open living area, watching a movie in the family room, and being close to many wonderful shops and restaurants. The entry boasts a convenient closet and is open to the rest of the living area. Extra windows that come with being an end unit and a large slider leading to the back deck floods the living area with natural light. The fully equipped kitchen is open to the dining area. Heading upstairs reveals two bedrooms and a full bathroom. The finished lower level features a 3/4 bathroom, laundry, and a glass slider to the back yard area. The lower level provides flexible living space that would be great as a playroom, family room, or office area. This unit is located in a small, self managed association that doesn't allow rentals. In this competitive market, you can rest assured that you won't be competing with investor buyers! Two pets are permitted per unit. Incredible location in a peaceful cul-de-sac between vibrant Essex Five Corners and rapidly growing Tafts Corners. †
Property Location
Property Details
| Sold Price $240,000 | Sold Date Jun 25th, 2021 | |
|---|---|---|
| List Price $239,900 | Total Rooms 4 | List Date Apr 27th, 2021 |
| Cooperation Fee Unknown | Lot Size NA | Taxes $3,082 |
| MLS# 4857663 | Days on Market 1304 Days | Tax Year 2020 |
| Type Condo | Stories 2 | Road Frontage |
| Bedrooms 2 | Style Townhouse, End Unit | Water Frontage |
| Full Bathrooms 1 | Finished 1,144 Sqft | Construction No, Existing |
| 3/4 Bathrooms 1 | Above Grade 894 Sqft | Seasonal No |
| Half Bathrooms 0 | Below Grade 250 Sqft | Year Built 1987 |
| 1/4 Bathrooms 0 | Garage Size Car | County Chittenden |
| Interior FeaturesCeiling Fan, Kitchen/Dining, Living/Dining |
|---|
| Equipment & AppliancesRefrigerator, Range-Electric, Dishwasher, Washer, Dryer, Smoke Detector, CO Detector, Dehumidifier |
| Association Williston Meadows | Amenities Master Insurance, Landscaping, Snow Removal, Trash Removal | Monthly Dues $140 |
|---|
| ConstructionWood Frame |
|---|
| BasementInterior, Full, Finished, Walkout |
| Exterior FeaturesDeck |
| Exterior Vinyl | Disability Features 1st Floor Hrd Surfce Flr, Paved Parking |
|---|---|
| Foundation Concrete | House Color |
| Floors Laminate, Concrete | Building Certifications |
| Roof Shingle | HERS Index |
| Directions |
|---|
| Lot Description, Condo Development, Neighborhood |
| Garage & Parking , , 2 Parking Spaces, Assigned, Paved |
| Road Frontage | Water Access |
|---|---|
| Suitable Use | Water Type |
| Driveway Paved | Water Body |
| Flood Zone No | Zoning Res |
| School District Champlain Valley UHSD 15 | Middle Williston Central School |
|---|---|
| Elementary Allen Brook Elementary School | High Champlain Valley UHSD #15 |
| Heat Fuel Gas-Natural | Excluded TV Mount |
|---|---|
| Heating/Cool None, Radiant, Baseboard | Negotiable |
| Sewer Public | Parcel Access ROW |
| Water Public | ROW for Other Parcel |
| Water Heater Tank, Rented, Gas-Natural | Financing |
| Cable Co | Documents |
| Electric 100 Amp, Circuit Breaker(s) | Tax ID 759-241-12962 |

† The remarks published on this webpage originate from Listed By Blair Knowles of Ridgeline Real Estate via the PrimeMLS IDX Program and do not represent the views and opinions of Coldwell Banker Hickok & Boardman. Coldwell Banker Hickok & Boardman cannot be held responsible for possible violations of copyright resulting from the posting of any data from the PrimeMLS IDX Program.

