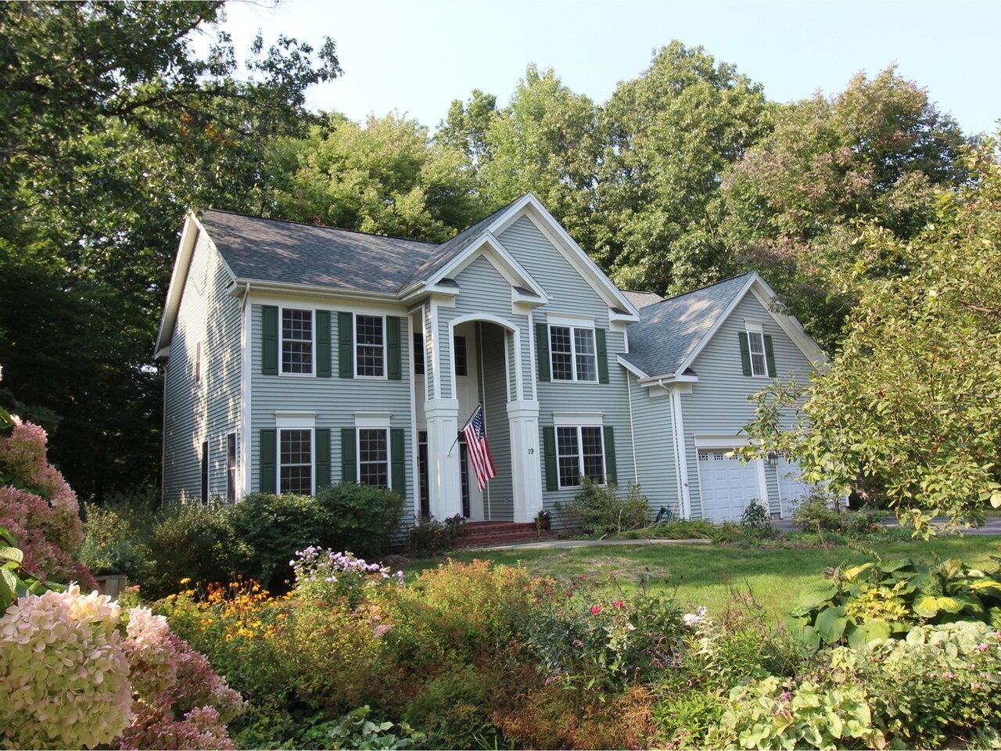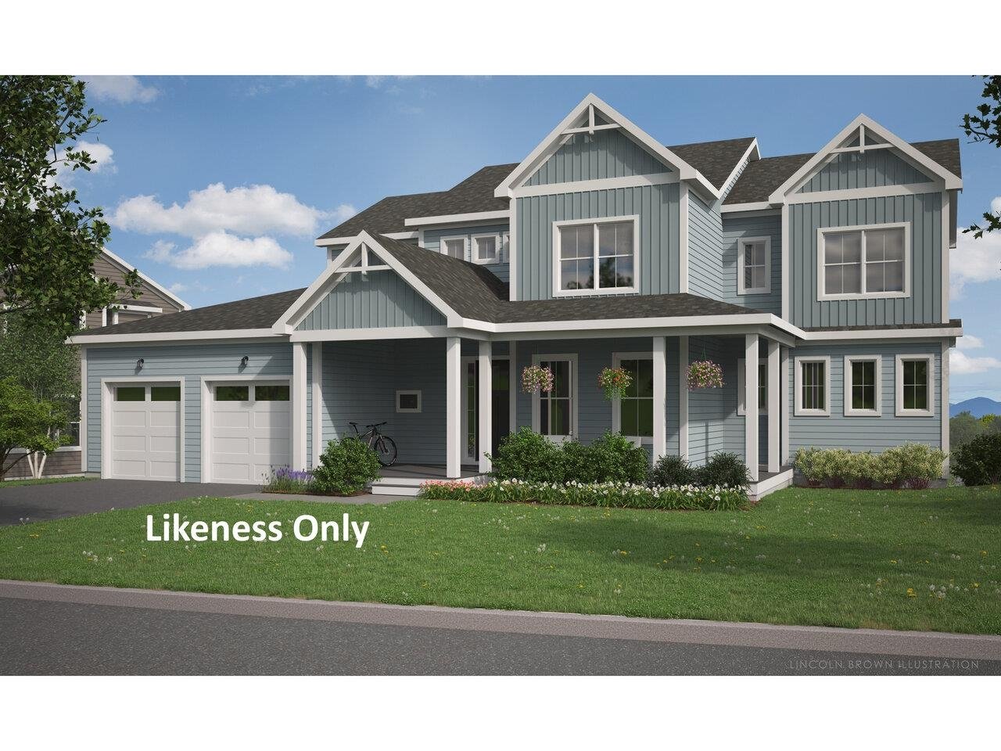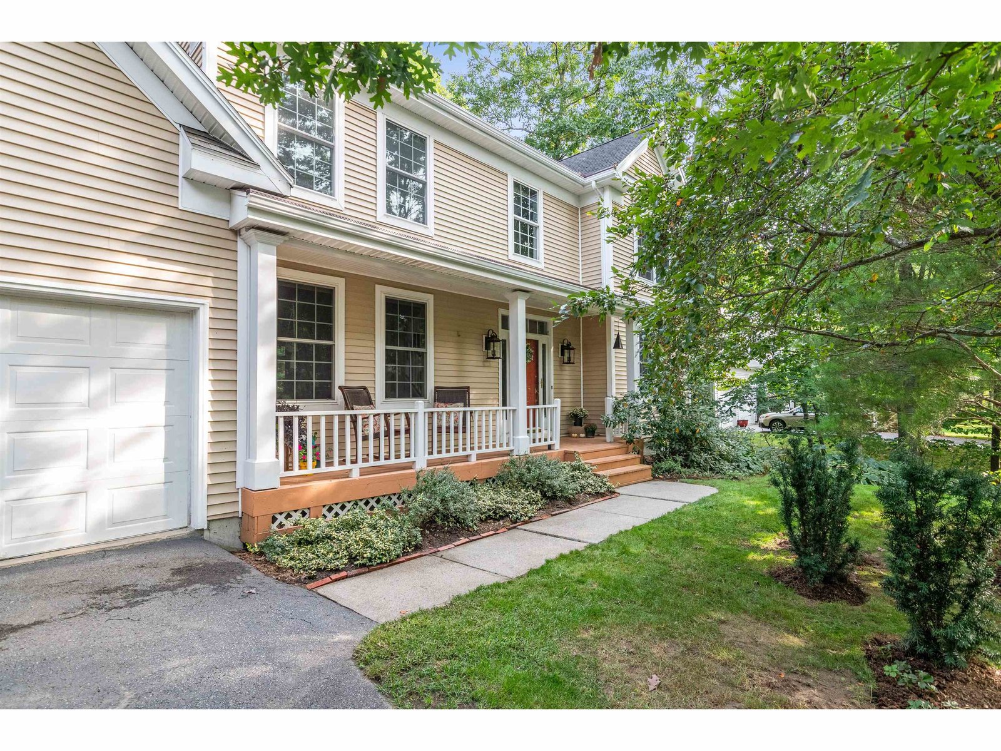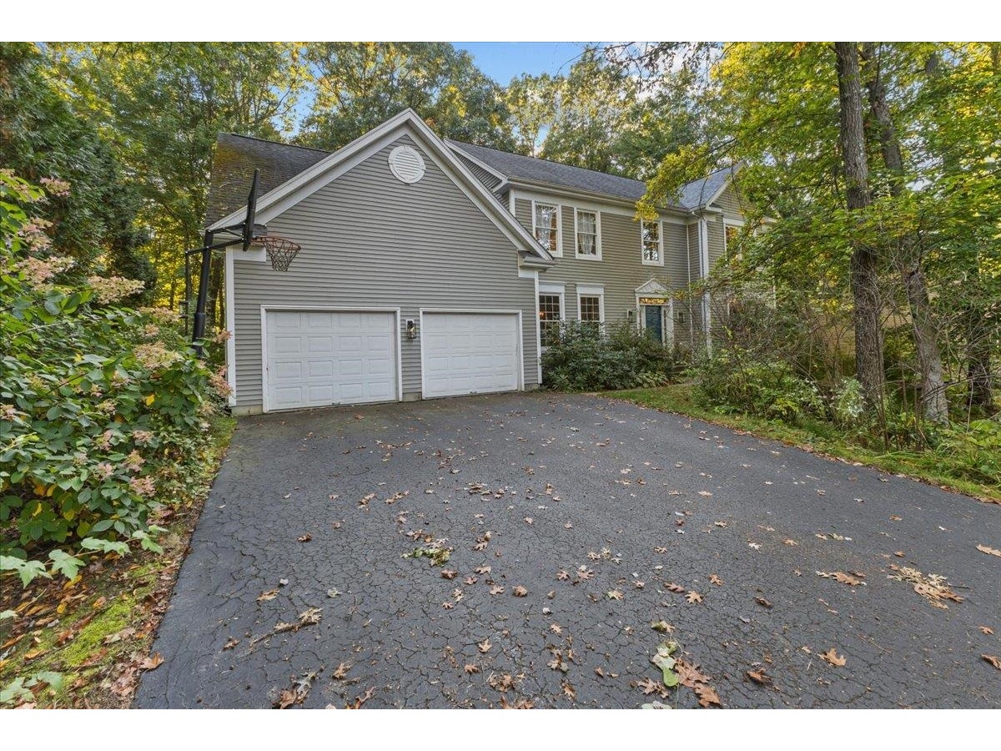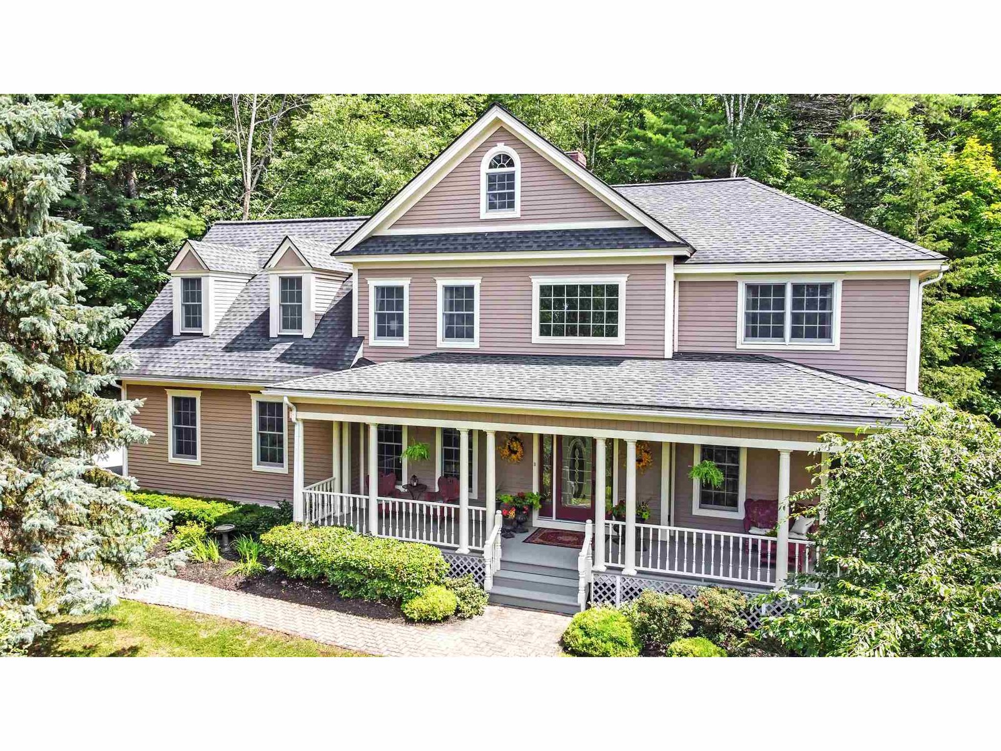Sold Status
$897,000 Sold Price
House Type
5 Beds
4 Baths
4,368 Sqft
Sold By Polli Properties
Similar Properties for Sale
Request a Showing or More Info

Call: 802-863-1500
Mortgage Provider
Mortgage Calculator
$
$ Taxes
$ Principal & Interest
$
This calculation is based on a rough estimate. Every person's situation is different. Be sure to consult with a mortgage advisor on your specific needs.
Williston
3D tour available! Custom luxury home available in sought-after MeadowRidge neighborhood! This 5 bed 3.5 bath radiates style and elegance from the moment you enter the 2-story open foyer with wainscoting and a stunning chandelier. The chef style kitchen is a culinary dream, featuring stainless steel kitchenaid appliances, a Viking gas cooktop, granite countertops, hardwood cabinetry, a double sink with new faucet, and an eat-in breakfast nook. Enjoy peaceful nights by the wood burning fireplace in the living room, with a built-in entertainment center, hardwood flooring, and access to the Aztek rear deck. Work remote in style in the quiet and updated first level office, or take some time for leisure in the study bathed in natural light. The second level includes 5 spacious bedrooms, the largest being the primary suite with tray ceiling, bump out seating area and crown moldings. The luxurious features do not stop there, the room’s en suite bath has 2 vanities, a large whirlpool tub with views of the private wooded backyard, a 2 person shower and tile flooring. Attic access within the primary suite, endless potential for finished space. Large walkout basement with abundant finished space for any recreational activity and sliding glass doors to the private backyard and firepit. Spend gorgeous Summer nights on the stylish covered front porch. Ideal location for schools and shopping, and just 20 minutes to Burlington. Don’t miss out on this picturesque property! †
Property Location
Property Details
| Sold Price $897,000 | Sold Date Nov 4th, 2021 | |
|---|---|---|
| List Price $899,000 | Total Rooms 12 | List Date Aug 4th, 2021 |
| Cooperation Fee Unknown | Lot Size 1.83 Acres | Taxes $11,199 |
| MLS# 4875874 | Days on Market 1205 Days | Tax Year 2021 |
| Type House | Stories 2 | Road Frontage 459 |
| Bedrooms 5 | Style Contemporary, Colonial | Water Frontage |
| Full Bathrooms 3 | Finished 4,368 Sqft | Construction No, Existing |
| 3/4 Bathrooms 0 | Above Grade 3,568 Sqft | Seasonal No |
| Half Bathrooms 1 | Below Grade 800 Sqft | Year Built 1994 |
| 1/4 Bathrooms 0 | Garage Size 2 Car | County Chittenden |
| Interior FeaturesDining Area, Fireplace - Wood, Kitchen Island, Primary BR w/ BA, Natural Light, Storage - Indoor, Walk-in Closet, Whirlpool Tub, Laundry - 2nd Floor |
|---|
| Equipment & AppliancesCompactor, Cook Top-Gas, Dishwasher, Disposal, Double Oven, Trash Compactor, Refrigerator, Exhaust Hood, Microwave, Smoke Detector |
| Kitchen 14x14, 1st Floor | Dining Room 16x11, 1st Floor | Living Room 15x14, 1st Floor |
|---|---|---|
| Family Room 19x17, 1st Floor | Primary Bedroom 19x14, 2nd Floor | Bedroom 14x11, 2nd Floor |
| Bedroom 14x10, 2nd Floor | Bedroom 2nd Floor | Bedroom 2nd Floor |
| Office/Study 1st Floor |
| ConstructionWood Frame |
|---|
| BasementWalkout, Storage Space, Interior Stairs, Finished, Walkout |
| Exterior FeaturesDeck, Natural Shade |
| Exterior Wood, Clapboard | Disability Features 1st Floor 1/2 Bathrm, Bathrm w/tub, Bathroom w/Tub, Hard Surface Flooring, Paved Parking |
|---|---|
| Foundation Concrete | House Color Tan |
| Floors Tile, Carpet, Hardwood | Building Certifications |
| Roof Shingle-Other | HERS Index |
| Directions |
|---|
| Lot DescriptionUnknown, Secluded, Trail/Near Trail, Mountain View, Landscaped, Cul-De-Sac, Near Paths, Neighborhood |
| Garage & Parking Attached, Auto Open, Direct Entry, Driveway, Garage |
| Road Frontage 459 | Water Access |
|---|---|
| Suitable Use | Water Type |
| Driveway Paved | Water Body |
| Flood Zone No | Zoning Residential |
| School District Williston School District | Middle Williston Central School |
|---|---|
| Elementary Allen Brook Elementary School | High Champlain Valley UHSD #15 |
| Heat Fuel Gas-LP/Bottle | Excluded |
|---|---|
| Heating/Cool None, Baseboard | Negotiable |
| Sewer Shared | Parcel Access ROW |
| Water Drilled Well | ROW for Other Parcel |
| Water Heater Domestic, Gas-Lp/Bottle | Financing |
| Cable Co Xfinity | Documents |
| Electric Circuit Breaker(s), 220 Plug | Tax ID 759-241-10936 |

† The remarks published on this webpage originate from Listed By Elise Polli of KW Vermont via the PrimeMLS IDX Program and do not represent the views and opinions of Coldwell Banker Hickok & Boardman. Coldwell Banker Hickok & Boardman cannot be held responsible for possible violations of copyright resulting from the posting of any data from the PrimeMLS IDX Program.

 Back to Search Results
Back to Search Results