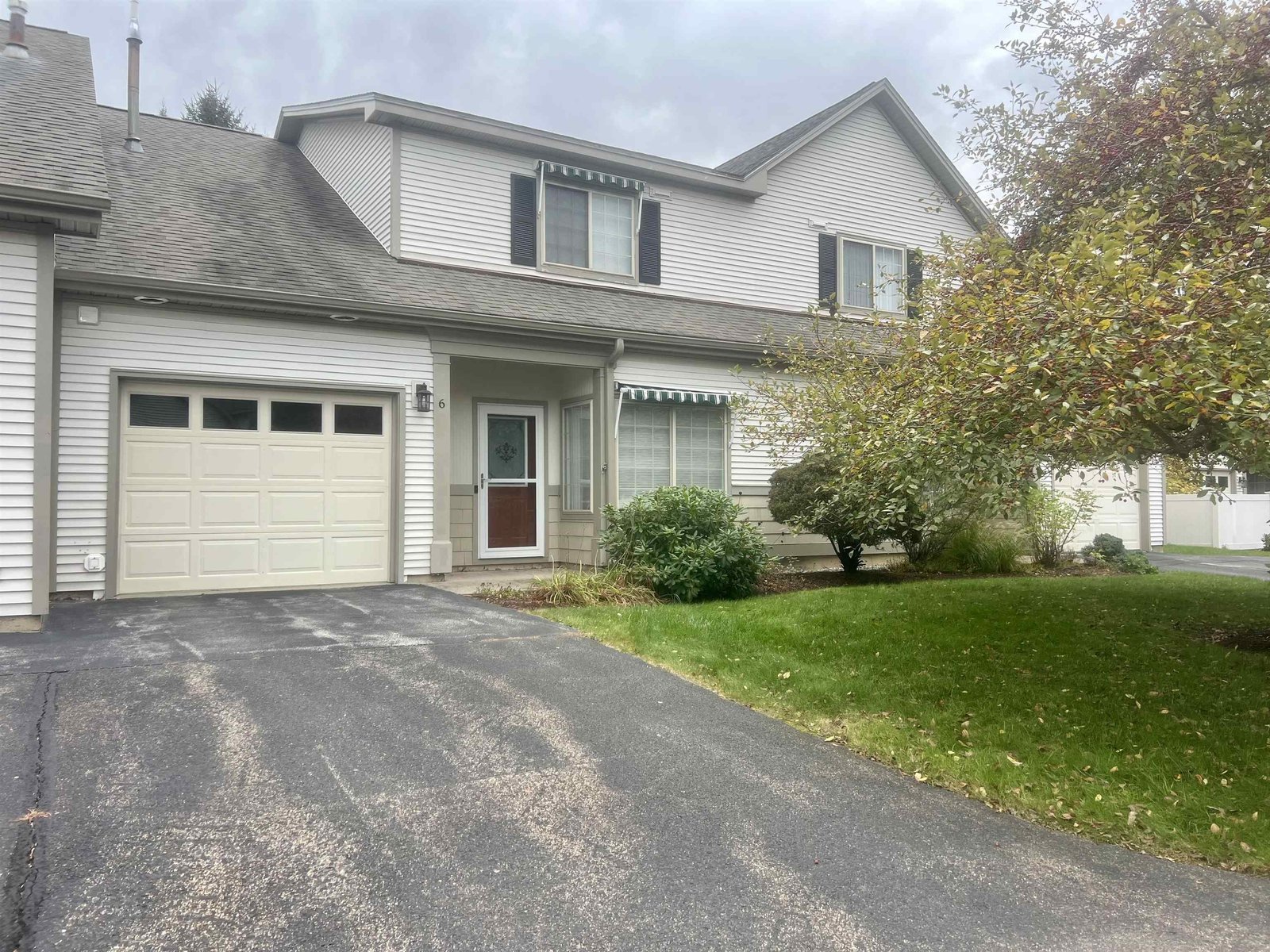Sold Status
$385,000 Sold Price
House Type
4 Beds
3 Baths
3,170 Sqft
Listed By of Coldwell Banker Hickok & Boardman -
Share:
✉
🖶
Similar Properties for Sale
Request a Showing or More Info
One25 Cambrian Way
Mortgage Provider
Contact a local mortgage provider today to get pre-approved.
Call: (802)-318-0823NMLS# 402933
Get Pre-Approved »
<
>
Charming home with full front porch and large deck. New roof 2004. Nice lot with large back yard. Master has vaulted ceilings and master bath. Breakfast nook opens to family room. Formal dining, four spacious bedrooms, many updates, remodeled 3/4 bath downstairs, some new carpets. Great neighborhood with walking trails, cul-de-sac. New garage doors. Good value!
Property Location
212 Southfield Dr Williston
Property Details
Essentials
Sold Price $385,000Sold Date Aug 23rd, 2007
List Price $399,900Total Rooms 9List Date Jun 15th, 2007
Cooperation Fee UnknownLot Size 0.51 Acres Taxes $5,158
MLS# 3042306Days on Market 6369 DaysTax Year 2007
Type House Stories 2Road Frontage 113
Bedrooms 4Style CapeWater Frontage
Full Bathrooms 3Finished 3,170 SqftConstruction
3/4 Bathrooms Above Grade 2,576 SqftSeasonal
Half Bathrooms 0 Below Grade 594 SqftYear Built 1987
1/4 Bathrooms Garage Size 2 CarCounty Chittenden
Interior
Interior Features Cedar Closet, Natural Woodwork, 1 Fireplace, 2nd Floor Laundry, Primary BR with BA, Walk-in Closet, Vaulted Ceiling, Fireplace-Wood, , Cable
Equipment & Appliances Microwave, Dishwasher, Disposal, Range-Gas, Refrigerator
Kitchen 14x10, 1st Floor Dining Room 14x11, 1st Floor Living Room 15x13, 1st Floor Family Room 16x14, 1st Floor Breakfast Nook Primary Bedroom 21x17, 2nd Floor Bedroom 17x15, 2nd Floor Bedroom 11x10, 2nd Floor Bedroom 11x10, 2nd Floor Other 13x10, 2nd Floor Bath - Full 1st Floor Bath - Full 2nd Floor Bath - Full 2nd Floor
Association
Association Amenities Not ApplicableMonthly Dues $10
Building
Construction
Basement , Interior Stairs, Other, Partially Finished
Exterior Features Porch-Covered, Window Screens, Deck
Exterior Cedar, ClapboardDisability Features
Foundation ConcreteHouse Color Grey
Floors Vinyl, Carpet, Ceramic Tile, LaminateBuilding Certifications
Roof Shingle-Architectural HERS Index
Property
Directions Williston Village to Old Stage Road, right onto Southfield Drive, home on right.
Lot Description , Common Acreage, Mountain View, Subdivision, Trail/Near Trail, Cul-De-Sac
Garage & Parking Attached, Auto Open
Road Frontage 113Water Access
Suitable Use Water Type
Driveway PavedWater Body
Flood Zone Zoning Res
Schools
School District NAMiddle Williston Central School
Elementary Williston Central SchoolHigh Champlain Valley UHSD #15
Utilities
Heat Fuel Excluded
Heating/Cool Multi Zone, Baseboard, Hot Water, Multi ZoneNegotiable
Sewer PublicParcel Access ROW No
Water Public ROW for Other Parcel
Water Heater OwnedFinancing , Conventional
Cable Co ComcastDocuments Deed, Property Disclosure
Electric 220 PlugTax ID
Loading



 Back to Search Results
Back to Search Results










