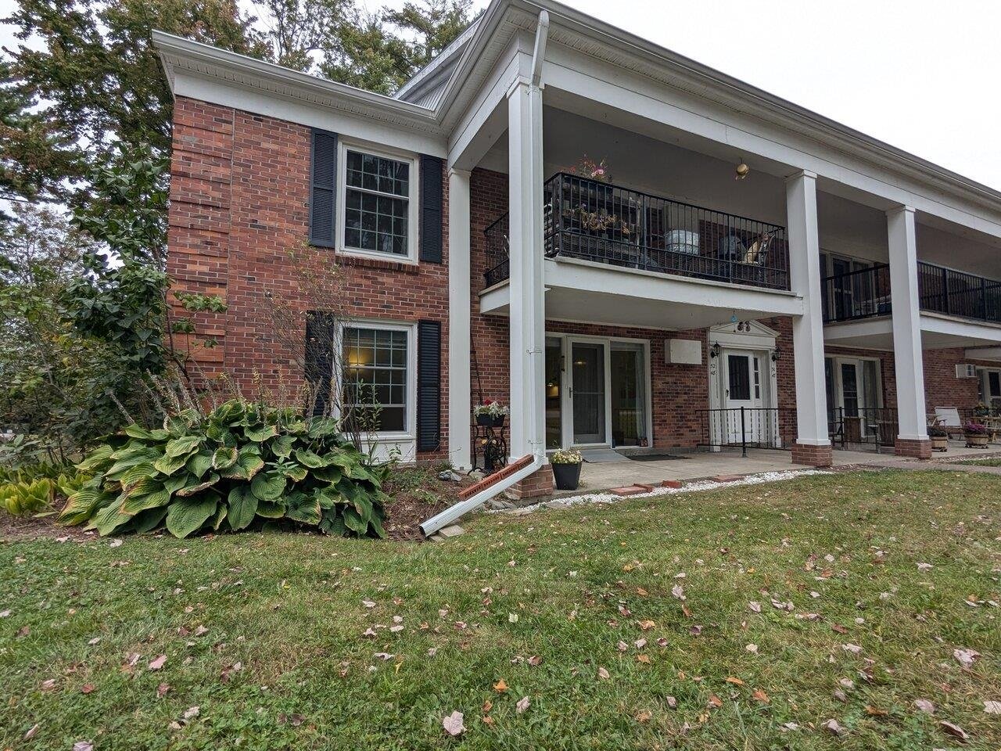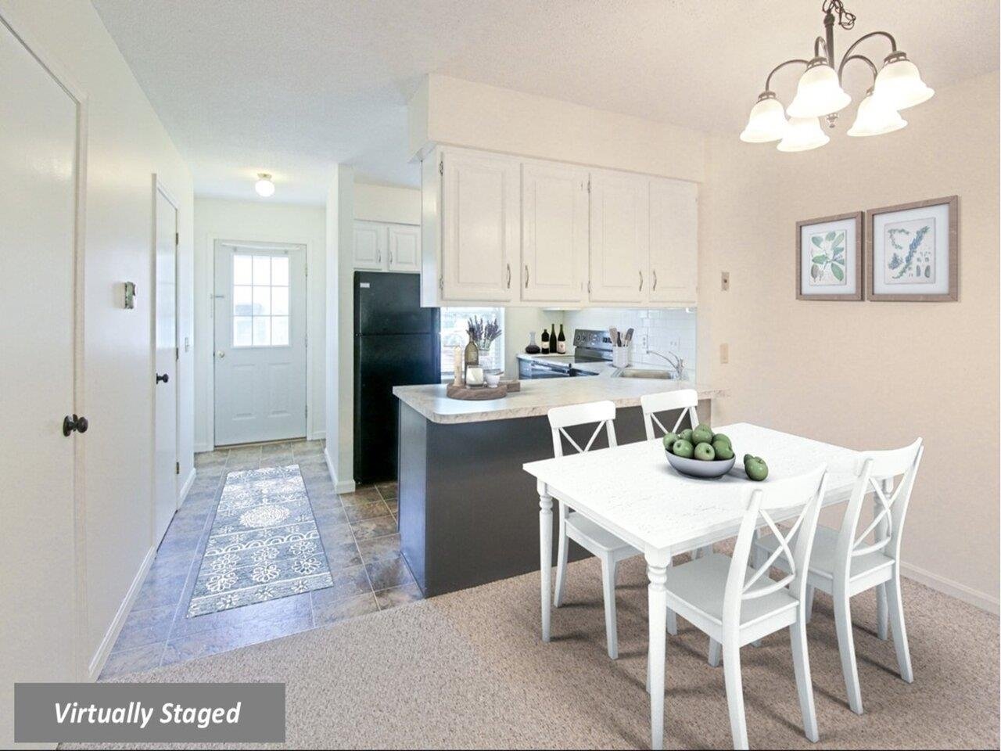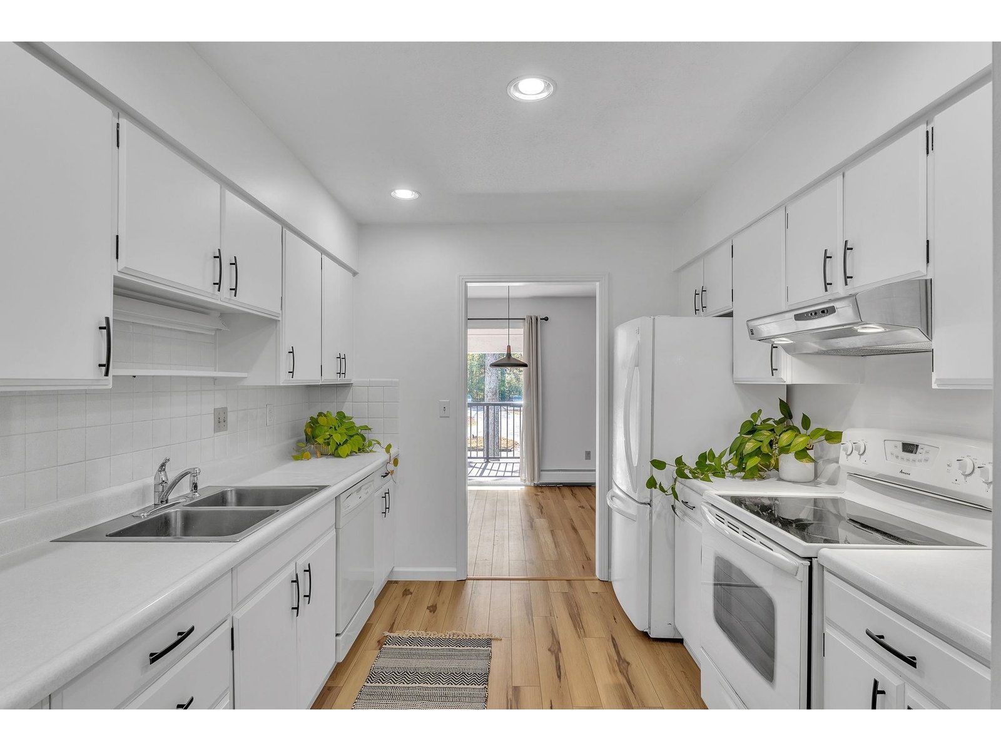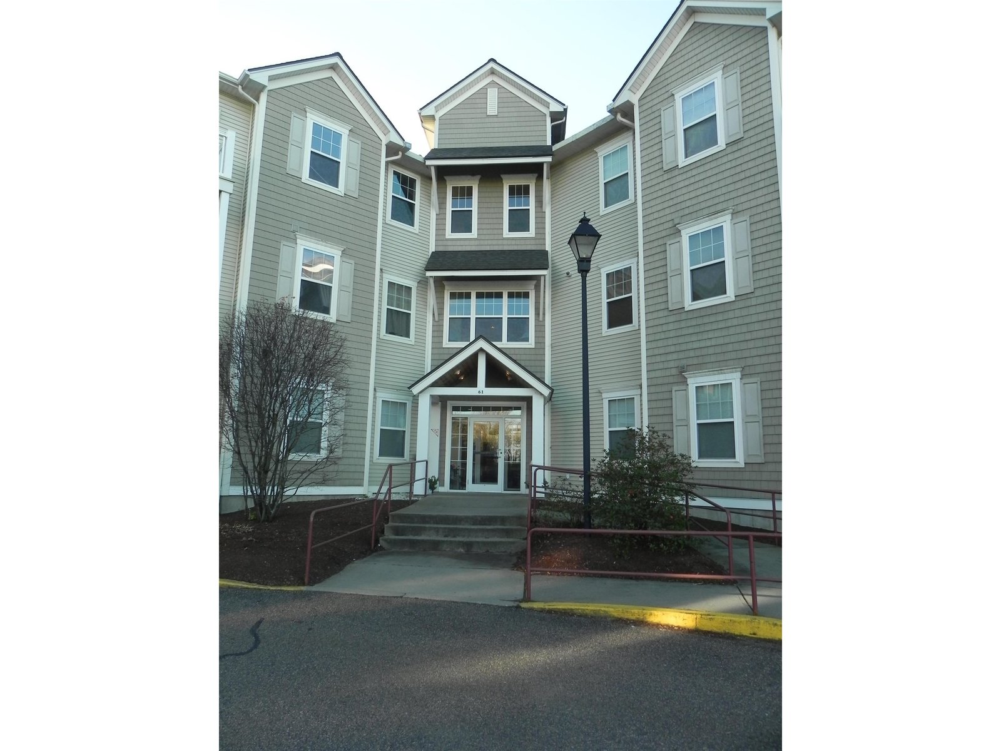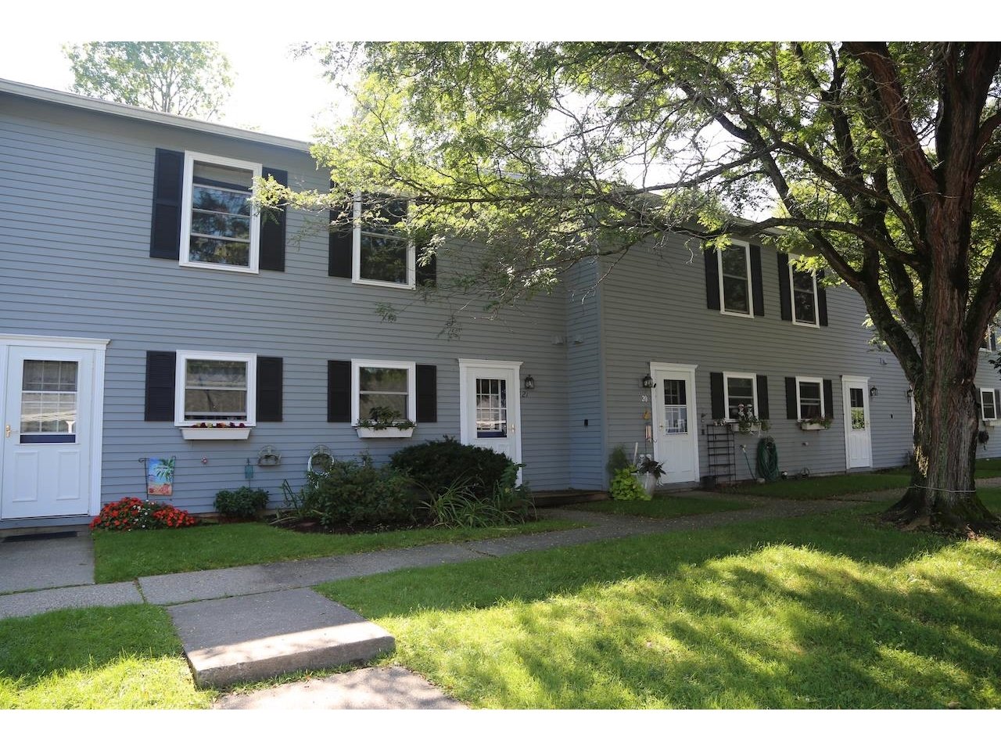Sold Status
$270,000 Sold Price
Condo Type
2 Beds
1 Baths
1,040 Sqft
Sold By KW Vermont
Similar Properties for Sale
Request a Showing or More Info

Call: 802-863-1500
Mortgage Provider
Mortgage Calculator
$
$ Taxes
$ Principal & Interest
$
This calculation is based on a rough estimate. Every person's situation is different. Be sure to consult with a mortgage advisor on your specific needs.
Williston
Move right into this light-filled Townhouse in a quiet and well-established, community and neighborhood in Williston Village. Go for a swim, frequent the playground and stroll along the beautiful walking trails. Excellent Schools and just a few minutes to both Williston and Burlington.This lovely place is freshly painted and carpeted, the bathroom has a new shower head and faucets as well as a new tiled floor. Gorgeous Maple hardwood floors in the living room create warmth and coziness. All upgrades to exterior have been done by the Association and everything is well maintained. Relax and feel peace of mind sitting on the screened porch as you enjoy the beauty of each season. Joyous and convenient living make this well cared for and affordable home, a perfect choice. †
Property Location
Property Details
| Sold Price $270,000 | Sold Date Oct 26th, 2020 | |
|---|---|---|
| List Price $269,900 | Total Rooms 4 | List Date Sep 4th, 2020 |
| Cooperation Fee Unknown | Lot Size NA | Taxes $3,365 |
| MLS# 4826835 | Days on Market 1539 Days | Tax Year 2019 |
| Type Condo | Stories 2 | Road Frontage 30 |
| Bedrooms 2 | Style Townhouse | Water Frontage |
| Full Bathrooms 1 | Finished 1,040 Sqft | Construction No, Existing |
| 3/4 Bathrooms 0 | Above Grade 1,040 Sqft | Seasonal No |
| Half Bathrooms 0 | Below Grade 0 Sqft | Year Built 1994 |
| 1/4 Bathrooms 0 | Garage Size 1 Car | County Chittenden |
| Interior FeaturesLiving/Dining |
|---|
| Equipment & AppliancesRefrigerator, Dishwasher, Disposal, Washer, Microwave, Dryer, Stove - Electric, , Gas Heater |
| Association Pinecrest Village | Amenities Building Maintenance, Club House, Playground, Landscaping, Basketball Court, Pool - In-Ground, Snow Removal, Trash Removal | Monthly Dues $207 |
|---|
| ConstructionWood Frame |
|---|
| BasementInterior, Storage Space, Interior Stairs, Finished, Storage Space, Interior Access |
| Exterior FeaturesDeck, Garden Space, Porch - Covered, Porch - Enclosed, Porch - Screened |
| Exterior Wood, Vinyl | Disability Features |
|---|---|
| Foundation Concrete | House Color Tan |
| Floors Hardwood, Carpet, Ceramic Tile | Building Certifications |
| Roof Shingle-Asphalt | HERS Index |
| DirectionsFrom Williston Rt. 2, right onto Timothy Way, second left onto Cedar Lane. #216 on left. |
|---|
| Lot Description, Wooded, Walking Trails, Walking Trails, Wooded |
| Garage & Parking Detached, Storage Above, Storage Above, 2 Parking Spaces, Driveway, Assigned, Parking Spaces 2 |
| Road Frontage 30 | Water Access |
|---|---|
| Suitable UseResidential | Water Type |
| Driveway Paved | Water Body |
| Flood Zone No | Zoning Residential |
| School District NA | Middle Williston Central School |
|---|---|
| Elementary Allen Brook Elementary School | High Champlain Valley UHSD #15 |
| Heat Fuel Gas-Natural | Excluded |
|---|---|
| Heating/Cool None, Hot Air, Electric | Negotiable |
| Sewer Public | Parcel Access ROW |
| Water Public | ROW for Other Parcel |
| Water Heater Gas-Natural | Financing |
| Cable Co Comcast | Documents Association Docs, Property Disclosure, Deed |
| Electric Circuit Breaker(s) | Tax ID 75924113022 |

† The remarks published on this webpage originate from Listed By Stephanie Douglas of KW Vermont via the PrimeMLS IDX Program and do not represent the views and opinions of Coldwell Banker Hickok & Boardman. Coldwell Banker Hickok & Boardman cannot be held responsible for possible violations of copyright resulting from the posting of any data from the PrimeMLS IDX Program.

 Back to Search Results
Back to Search Results