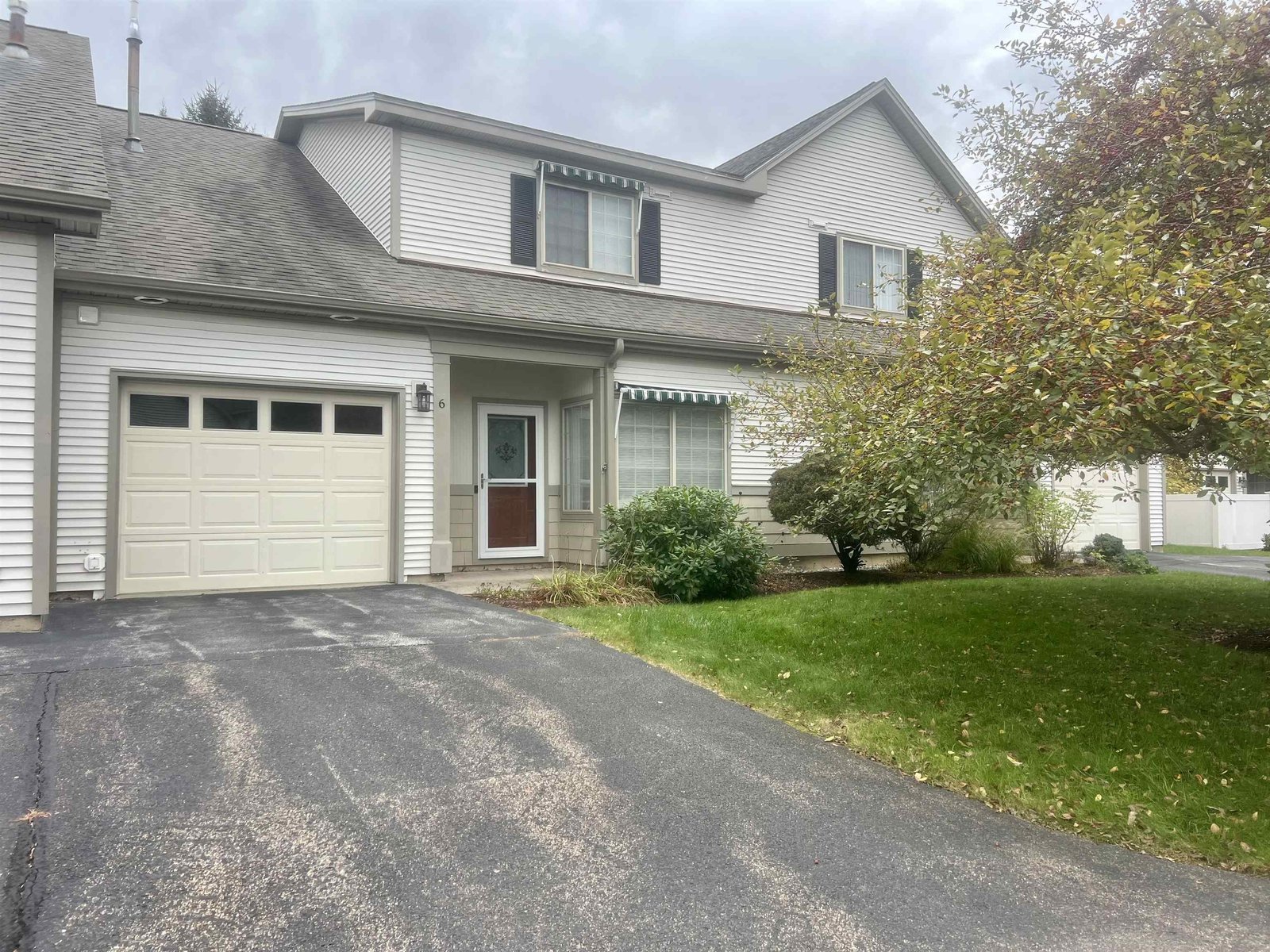Sold Status
$490,000 Sold Price
House Type
3 Beds
4 Baths
3,500 Sqft
Sold By
Similar Properties for Sale
Request a Showing or More Info

Call: 802-863-1500
Mortgage Provider
Mortgage Calculator
$
$ Taxes
$ Principal & Interest
$
This calculation is based on a rough estimate. Every person's situation is different. Be sure to consult with a mortgage advisor on your specific needs.
Williston
Spectacular Lake & Adirondack views. Home backs up to acres of common land in one of Willistons finest neighborhoods. Over 1.8 ac of lawn,beautiful landscaping & shade trees. Large open foyer. Formal LR&DN,large open kitchen w/corian countertops, prep island w/2nd sink. 1st floor office. FR w/fireplace & wetbar. 3 bdrms up plus den. Master w/sitting area, FP, private balcony & 2 WI closets. Partially finished basement with half-bath. Perennials, stone walls, gardens & level yard. †
Property Location
Property Details
| Sold Price $490,000 | Sold Date Oct 20th, 2008 | |
|---|---|---|
| List Price $505,000 | Total Rooms 10 | List Date Apr 22nd, 2008 |
| Cooperation Fee Unknown | Lot Size 1.88 Acres | Taxes $7,705 |
| MLS# 3053761 | Days on Market 6057 Days | Tax Year 2007 |
| Type House | Stories 3 | Road Frontage 198 |
| Bedrooms 3 | Style Contemporary, Colonial | Water Frontage |
| Full Bathrooms 3 | Finished 3,500 Sqft | Construction |
| 3/4 Bathrooms | Above Grade 3,500 Sqft | Seasonal |
| Half Bathrooms 1 | Below Grade 0 Sqft | Year Built 1995 |
| 1/4 Bathrooms | Garage Size 2 Car | County Chittenden |
| Interior FeaturesBar, Blinds, Ceiling Fan, Fireplace - Gas, Fireplaces - 2, Kitchen Island, Primary BR w/ BA, Skylight, Vaulted Ceiling, Walk-in Closet, Walk-in Pantry, Wet Bar, Laundry - 1st Floor |
|---|
| Equipment & AppliancesMicrowave, Range-Electric, Dishwasher, Disposal, Refrigerator |
| Kitchen 13x21, 1st Floor | Dining Room 13x14, 1st Floor | Living Room 12x18, 1st Floor |
|---|---|---|
| Family Room 15x18, 1st Floor | Office/Study 10x11, 1st Floor | Foyer |
| Primary Bedroom 33x17, 2nd Floor | Bedroom 12x9, 2nd Floor | Bedroom 12x10, 2nd Floor |
| Breakfast Nook | Rec Room | Other 10x15, Basement |
| Other 12X12, 2nd Floor | Bath - Full 2nd Floor | Bath - Full 2nd Floor |
| Bath - Full 2nd Floor | Bath - 1/2 1st Floor |
| Construction |
|---|
| BasementWalkout, Partially Finished, Interior Stairs, Full, Other |
| Exterior FeaturesDeck, Patio, Porch - Covered, Window Screens |
| Exterior Vinyl, Brick | Disability Features |
|---|---|
| Foundation Concrete | House Color Tan |
| Floors Carpet, Ceramic Tile, Hardwood | Building Certifications |
| Roof Shake | HERS Index |
| DirectionsOld Creamery Road, left on Highlands Drive. Home on left. |
|---|
| Lot Description, Mountain View, Water View, Cul-De-Sac |
| Garage & Parking Attached, Auto Open |
| Road Frontage 198 | Water Access |
|---|---|
| Suitable Use | Water Type |
| Driveway Paved | Water Body |
| Flood Zone | Zoning Res |
| School District NA | Middle Williston Central School |
|---|---|
| Elementary Williston Central School | High Champlain Valley UHSD #15 |
| Heat Fuel Oil | Excluded |
|---|---|
| Heating/Cool Multi Zone, Multi Zone, Hot Water | Negotiable |
| Sewer Community, Mound | Parcel Access ROW No |
| Water Drilled Well | ROW for Other Parcel No |
| Water Heater Domestic | Financing , Conventional |
| Cable Co Comcast | Documents Plot Plan, Property Disclosure, Certificate CC/CO, Property Disclosure |
| Electric 220 Plug, Circuit Breaker(s) | Tax ID |

† The remarks published on this webpage originate from Listed By Nancy Jenkins of via the PrimeMLS IDX Program and do not represent the views and opinions of Coldwell Banker Hickok & Boardman. Coldwell Banker Hickok & Boardman cannot be held responsible for possible violations of copyright resulting from the posting of any data from the PrimeMLS IDX Program.

 Back to Search Results
Back to Search Results










