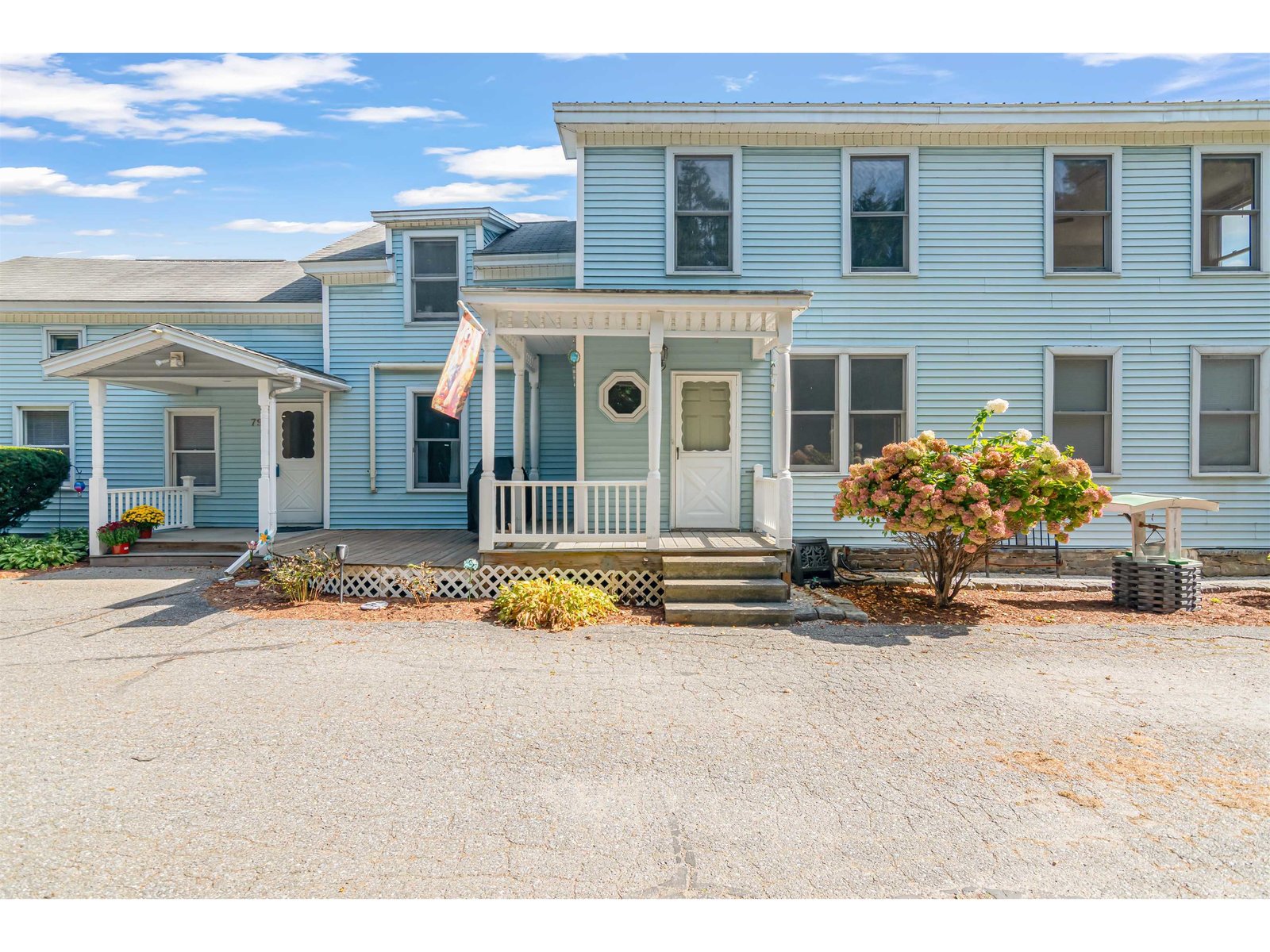Sold Status
$466,500 Sold Price
House Type
4 Beds
4 Baths
3,992 Sqft
Sold By Four Seasons Sotheby's Int'l Realty
Similar Properties for Sale
Request a Showing or More Info

Call: 802-863-1500
Mortgage Provider
Mortgage Calculator
$
$ Taxes
$ Principal & Interest
$
This calculation is based on a rough estimate. Every person's situation is different. Be sure to consult with a mortgage advisor on your specific needs.
Williston
You will feel right at home as soon as you step inside this picture perfect Colonial in one of Williston's most sought after neighborhoods. The warm, cozy living room is a great spot to read as the sun shines through the bay window. The hardwood floor leads through the French doors to the formal dining room. Whip up tasty meals in the eat-in kitchen with butcher block island, plenty of cabinets and counter space, stainless appliances, walk-in pantry, and dining area with atrium door to the back deck. Half walls with columns frame the spacious family room with bamboo floor and doors to the backyard. In the evening retreat to the master suite and relax in the whirlpool tub. The unfinished attic space could be turned into a studio or additional master closet. Three guest bedrooms with hardwood floors and a full guest bath complete the 2nd level. The finished walkout basement provides ample area to host guests, play, and workout. The space has been recently carpeted and includes a pantry, sauna, workshop, and new 3/4 bath with glass shower. The home's immaculate interior is matched by it's stunning outdoor escape that includes a heated in-ground pool with new Techo Bloc paver patio and 12'x10' Sojag Messinn galvanized steel gazebo. Red Rock Mechanical professionally installed a Lennox EL296 High efficiency furnace and an April Air 800 series whole home steam humidifier, directly connected to the furnace forced air. †
Property Location
Property Details
| Sold Price $466,500 | Sold Date Apr 16th, 2018 | |
|---|---|---|
| List Price $480,000 | Total Rooms 11 | List Date Jan 5th, 2018 |
| Cooperation Fee Unknown | Lot Size 0.38 Acres | Taxes $7,219 |
| MLS# 4672340 | Days on Market 2512 Days | Tax Year 2018 |
| Type House | Stories 2 | Road Frontage 314 |
| Bedrooms 4 | Style Colonial | Water Frontage |
| Full Bathrooms 2 | Finished 3,992 Sqft | Construction No, Existing |
| 3/4 Bathrooms 2 | Above Grade 2,564 Sqft | Seasonal No |
| Half Bathrooms 0 | Below Grade 1,428 Sqft | Year Built 1991 |
| 1/4 Bathrooms 0 | Garage Size 2 Car | County Chittenden |
| Interior FeaturesAttic, Ceiling Fan, Kitchen Island, Primary BR w/ BA, Sauna, Walk-in Closet, Walk-in Pantry, Whirlpool Tub, Laundry - 2nd Floor |
|---|
| Equipment & AppliancesWall Oven, Cook Top-Gas, Dishwasher, Disposal, Double Oven, Refrigerator, Exhaust Hood |
| Living Room 13.5 x 13.5, 1st Floor | Dining Room 13.5 x 12, 1st Floor | Kitchen 22 x 13.5, 1st Floor |
|---|---|---|
| Family Room 26.5 x 13.5, 1st Floor | Foyer 12 x 8.5, 1st Floor | Primary Suite 16 x 15, 2nd Floor |
| Bedroom 13 x 12, 2nd Floor | Bedroom 13 x 11, 2nd Floor | Bedroom 11.5 x 11.5, 2nd Floor |
| Rec Room 24 x 13, Basement | Den 15.5 x 12.5, Basement | Exercise Room 11 x 9, Basement |
| Workshop 12 x 11.5, Basement | Other 8 x 6.5, Basement |
| ConstructionWood Frame |
|---|
| BasementWalkout, Finished, Climate Controlled, Interior Stairs, Daylight, Storage Space, Full, Walkout |
| Exterior FeaturesDeck, Fence - Full, Gazebo, Patio, Pool - In Ground, Shed |
| Exterior Vinyl | Disability Features |
|---|---|
| Foundation Concrete | House Color white |
| Floors Bamboo, Tile, Carpet, Hardwood | Building Certifications |
| Roof Shingle-Asphalt | HERS Index |
| DirectionsFrom Taft Corners, Route 2 east, left onto Southridge Rd, left onto Lawnwood Dr, house on corner |
|---|
| Lot Description, Corner, Landscaped |
| Garage & Parking Attached, Auto Open, Direct Entry, Storage Above, Driveway, Garage |
| Road Frontage 314 | Water Access |
|---|---|
| Suitable Use | Water Type |
| Driveway Paved | Water Body |
| Flood Zone No | Zoning residential |
| School District Williston School District | Middle Williston Central School |
|---|---|
| Elementary Williston Central School | High Champlain Valley UHSD #15 |
| Heat Fuel Gas-Natural | Excluded |
|---|---|
| Heating/Cool Central Air, Hot Air | Negotiable |
| Sewer Public | Parcel Access ROW |
| Water Public | ROW for Other Parcel |
| Water Heater Gas-Natural, Owned | Financing |
| Cable Co Comcast | Documents Deed, Property Disclosure |
| Electric 150 Amp, Circuit Breaker(s) | Tax ID 75924111387 |

† The remarks published on this webpage originate from Listed By Carolyn Weaver of KW Vermont via the PrimeMLS IDX Program and do not represent the views and opinions of Coldwell Banker Hickok & Boardman. Coldwell Banker Hickok & Boardman cannot be held responsible for possible violations of copyright resulting from the posting of any data from the PrimeMLS IDX Program.

 Back to Search Results
Back to Search Results










