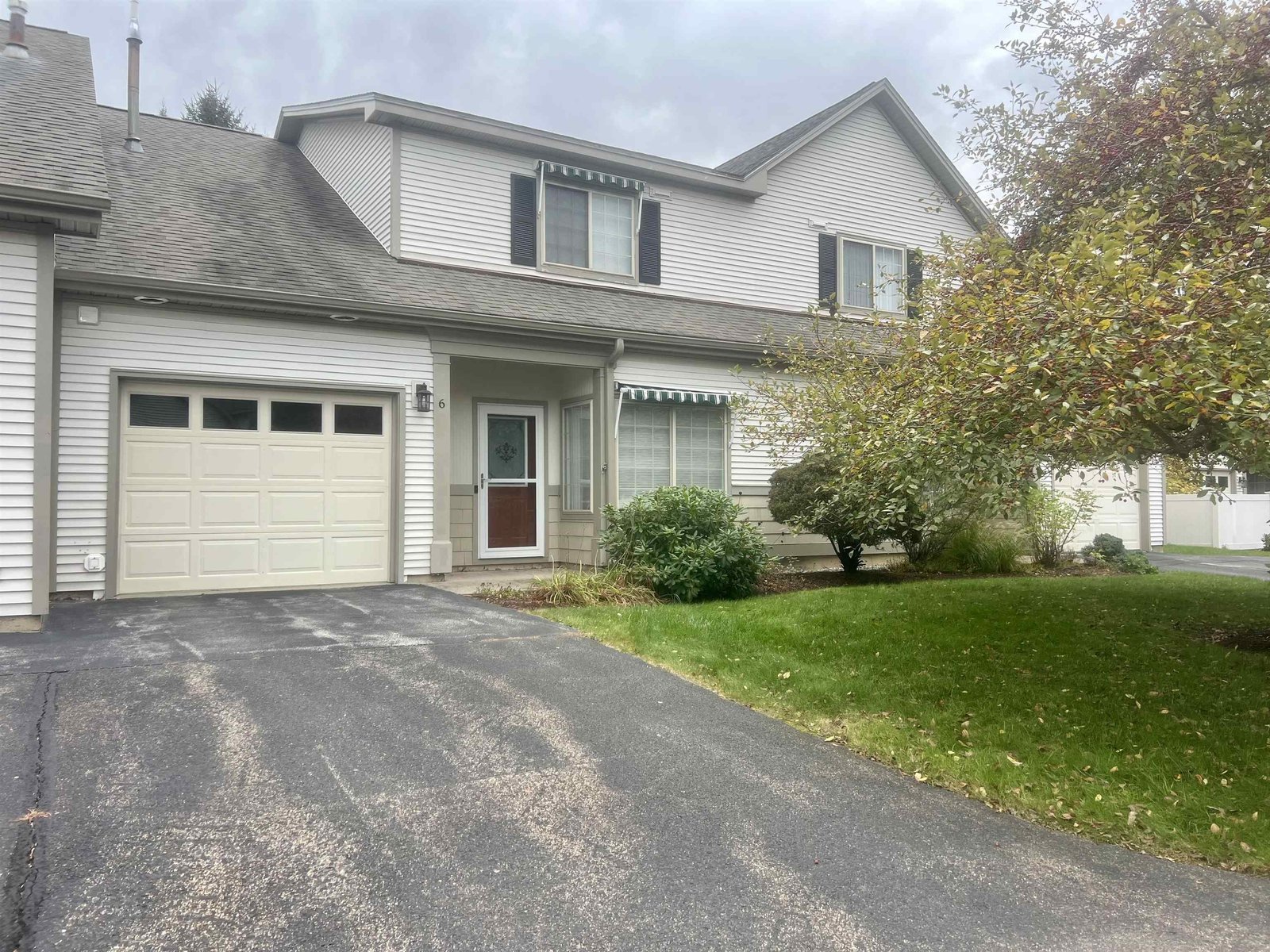Sold Status
$468,500 Sold Price
House Type
3 Beds
4 Baths
3,100 Sqft
Sold By Vermont Real Estate Company
Similar Properties for Sale
Request a Showing or More Info

Call: 802-863-1500
Mortgage Provider
Mortgage Calculator
$
$ Taxes
$ Principal & Interest
$
This calculation is based on a rough estimate. Every person's situation is different. Be sure to consult with a mortgage advisor on your specific needs.
Williston
Wonderful country property with over 3,000 square feet! 3 floors of living space, open floor plan on the main level with beautiful birch floor, spacious sunny kitchen with upgraded appliances, breakfast bar opens to formal dining with slider to back yard. Relax in the living room overlooking the backyard or cozy up in the family room with the wood burning fireplace. Entertain on the back deck while enjoying the privacy. 1st floor office, sunny master suite with gas fireplace, private bath with Jacuzzi and separate shower with radiant heat, walk in closet, 2 spacious guest rooms and full bath. Don't miss the finished lower level with kitchenette, 3/4 bath and great room, perfect for in-laws, Au pair or great game room. Sip coffee off the covered porch while watching the birds. 2 separate 2 car garages, perfect for personal use and one for hobbies, in home business, storage or rental, heated and 2 stories, nestled on 6.1 acres gives you privacy and room to play, hike, bike or snow shoe out your back door. New roof and furnace in 2019. Minutes to Williston Village, Lake Iroquois, I-89 and UVM Medical Center. Perfect location to call home! †
Property Location
Property Details
| Sold Price $468,500 | Sold Date Aug 28th, 2020 | |
|---|---|---|
| List Price $459,900 | Total Rooms 11 | List Date Apr 22nd, 2020 |
| Cooperation Fee Unknown | Lot Size 6.1 Acres | Taxes $7,931 |
| MLS# 4802085 | Days on Market 1674 Days | Tax Year 2019 |
| Type House | Stories 3 | Road Frontage |
| Bedrooms 3 | Style Walkout Lower Level, Colonial | Water Frontage |
| Full Bathrooms 2 | Finished 3,100 Sqft | Construction No, Existing |
| 3/4 Bathrooms 1 | Above Grade 2,260 Sqft | Seasonal No |
| Half Bathrooms 1 | Below Grade 840 Sqft | Year Built 1988 |
| 1/4 Bathrooms 0 | Garage Size 4 Car | County Chittenden |
| Interior FeaturesBar, Blinds, Fireplace - Gas, Fireplace - Wood, Kitchen/Dining, Laundry Hook-ups, Primary BR w/ BA, Natural Light, Walk-in Closet |
|---|
| Equipment & AppliancesWasher, Wall Oven, Cook Top-Gas, Dishwasher, Microwave, Stove-Pellet |
| Living Room 15x13, 1st Floor | Kitchen 17x10, 1st Floor | Dining Room 15x12, 1st Floor |
|---|---|---|
| Office/Study 12x9, 1st Floor | Family Room 17x13, 1st Floor | Primary Bedroom 19x13, 2nd Floor |
| Bedroom 14x13, 2nd Floor | Bedroom 14x13, 2nd Floor | Rec Room 19x14, Basement |
| Kitchen - Eat-in 9x8, Basement | Playroom 26x14, Basement |
| ConstructionWood Frame |
|---|
| BasementWalkout, Interior Stairs, Full, Finished, Walkout |
| Exterior FeaturesDeck, Garden Space, Porch - Covered |
| Exterior Clapboard | Disability Features |
|---|---|
| Foundation Concrete | House Color Green |
| Floors Tile, Laminate, Hardwood | Building Certifications |
| Roof Shingle-Architectural | HERS Index |
| DirectionsUS-2 E/Williston Rd to right on Oak Hill Rd to left on South Rd. House will be on right. |
|---|
| Lot DescriptionNo, Walking Trails, Country Setting, Walking Trails |
| Garage & Parking Detached, Auto Open, Storage Above, Heated, Driveway, Garage |
| Road Frontage | Water Access |
|---|---|
| Suitable Use | Water Type |
| Driveway Paved | Water Body |
| Flood Zone No | Zoning Residential |
| School District Williston School District | Middle Williston Central School |
|---|---|
| Elementary Williston Central School | High Champlain Valley UHSD #15 |
| Heat Fuel Gas-LP/Bottle | Excluded |
|---|---|
| Heating/Cool None, Multi Zone, Hot Water, Baseboard | Negotiable |
| Sewer Septic | Parcel Access ROW |
| Water Drilled Well | ROW for Other Parcel |
| Water Heater Tank, Owned, Off Boiler | Financing |
| Cable Co xfinity | Documents Survey, Property Disclosure, Deed |
| Electric 200 Amp, Circuit Breaker(s), Circuit Breaker(s) | Tax ID 759-24-12999 |

† The remarks published on this webpage originate from Listed By Geri Reilly of Geri Reilly Real Estate via the PrimeMLS IDX Program and do not represent the views and opinions of Coldwell Banker Hickok & Boardman. Coldwell Banker Hickok & Boardman cannot be held responsible for possible violations of copyright resulting from the posting of any data from the PrimeMLS IDX Program.

 Back to Search Results
Back to Search Results










