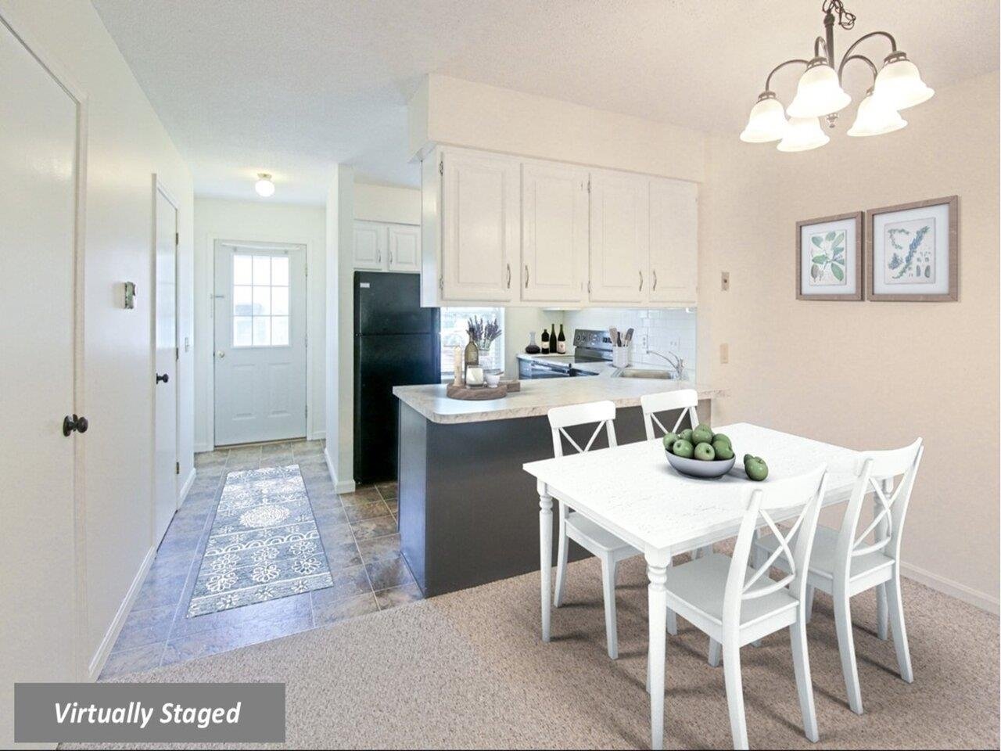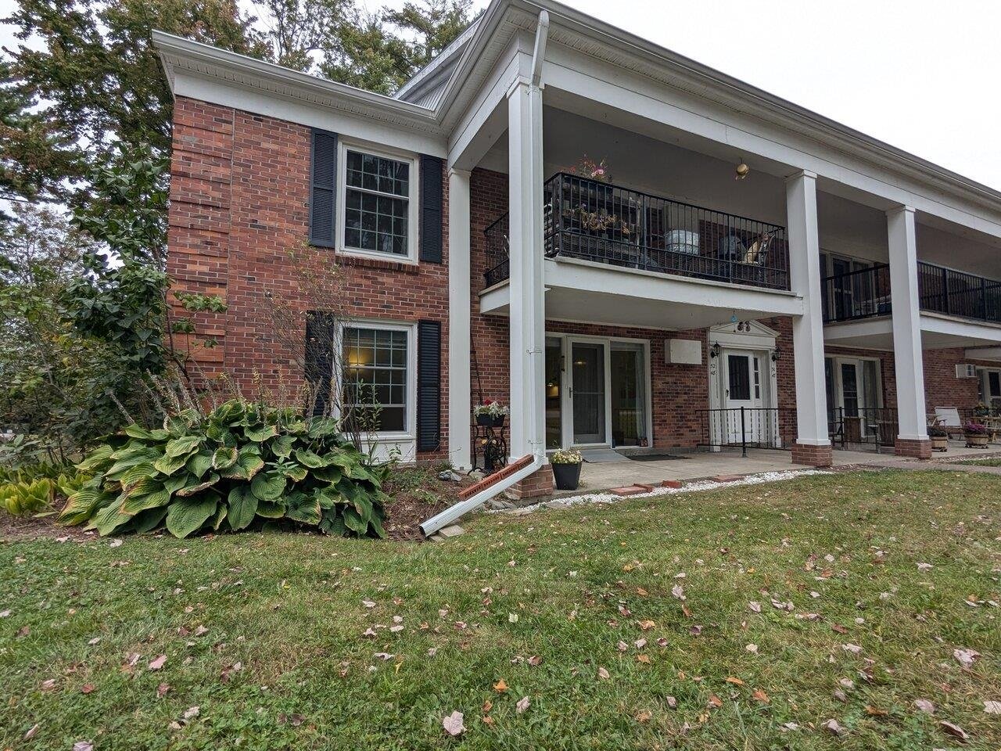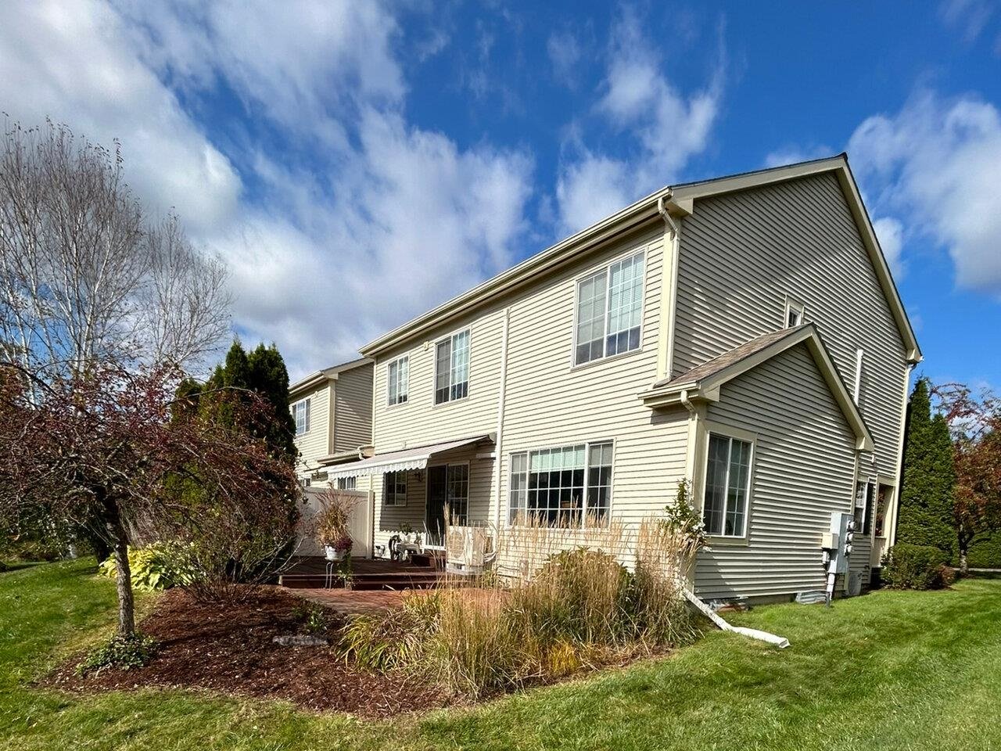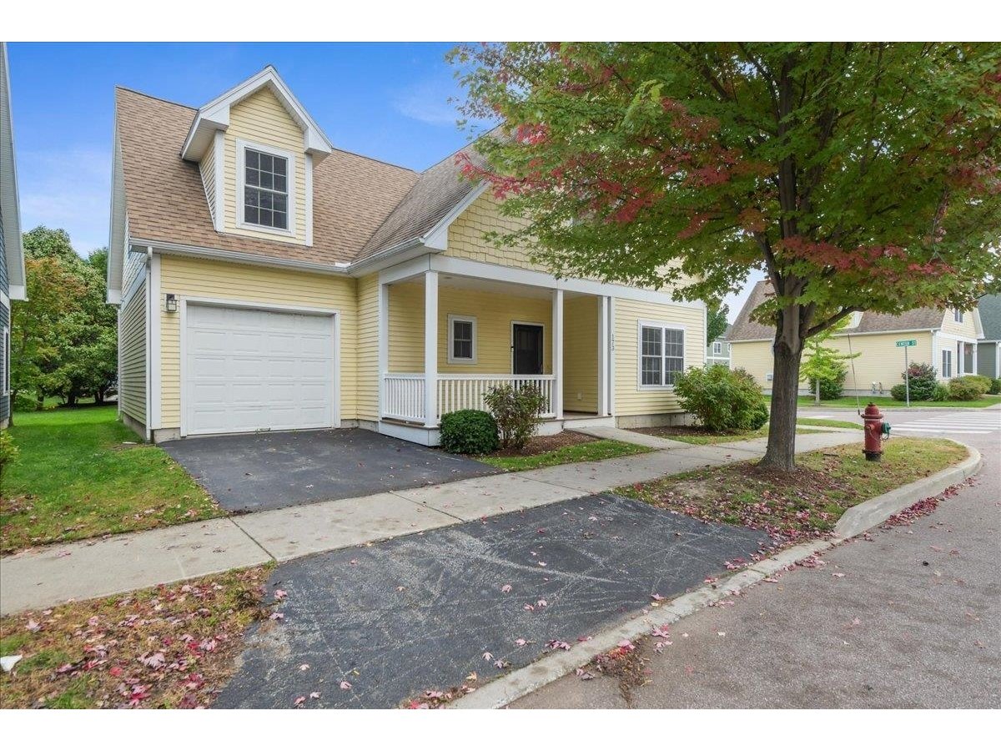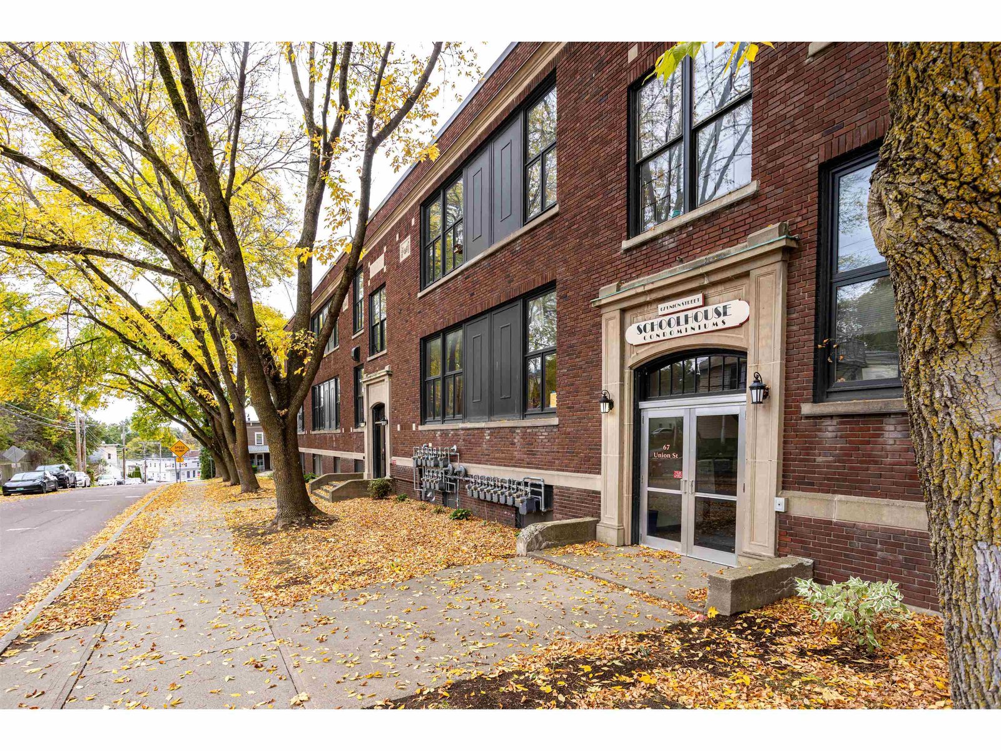Sold Status
$430,000 Sold Price
Condo Type
3 Beds
3 Baths
1,876 Sqft
Sold By Michelle Desautels of Coldwell Banker Hickok and Boardman
Similar Properties for Sale
Request a Showing or More Info

Call: 802-863-1500
Mortgage Provider
Mortgage Calculator
$
$ Taxes
$ Principal & Interest
$
This calculation is based on a rough estimate. Every person's situation is different. Be sure to consult with a mortgage advisor on your specific needs.
Williston
Williston one level with outstanding mountain views! This three bedroom is one of the only sought after one level townhomes in Eastwood Estates. The first level, main level living, is bright, open and airy. The large kitchen boasts ample cabinetry and counter space and is wonderful for entertaining. The kitchen opens up to the dining and living room with vaulted ceilings and extends to the outdoor space making sure to take advantage of the incredible views. The primary and second bedroom on the main floor include an updated ensuite bath and a second guest bath. Downstairs is perfect for an overflow guest space with an additional family room that walks out to a small patio and backs up to the open field and woods beyond. The third bedroom, downstairs, boasts a separate entrance and private bathroom. An amazing location so close to hiking and recreation opportunities. An easy commute to Burlington and minutes to Essex Junction and beyond to the mountains. †
Property Location
Property Details
| Sold Price $430,000 | Sold Date Oct 5th, 2023 | |
|---|---|---|
| List Price $395,000 | Total Rooms 7 | List Date Sep 13th, 2023 |
| Cooperation Fee Unknown | Lot Size NA | Taxes $4,754 |
| MLS# 4969861 | Days on Market 435 Days | Tax Year 2023 |
| Type Condo | Stories 1 | Road Frontage |
| Bedrooms 3 | Style Ranch, End Unit, Near Shopping | Water Frontage |
| Full Bathrooms 1 | Finished 1,876 Sqft | Construction No, Existing |
| 3/4 Bathrooms 2 | Above Grade 1,176 Sqft | Seasonal No |
| Half Bathrooms 0 | Below Grade 700 Sqft | Year Built 1984 |
| 1/4 Bathrooms 0 | Garage Size 1 Car | County Chittenden |
| Interior FeaturesCeiling Fan, Primary BR w/ BA, Natural Light |
|---|
| Equipment & AppliancesRefrigerator, Range-Electric, Dishwasher |
| Association | Amenities Master Insurance, Landscaping, Snow Removal, Trash Removal | Monthly Dues $330 |
|---|
| ConstructionWood Frame |
|---|
| BasementWalkout, Walkout, Interior Access |
| Exterior FeaturesDeck, Patio |
| Exterior Vinyl Siding | Disability Features One-Level Home, 1st Floor Full Bathrm, 1st Floor Bedroom |
|---|---|
| Foundation Concrete | House Color |
| Floors Bamboo, Carpet, Vinyl | Building Certifications |
| Roof Shingle-Asphalt | HERS Index |
| Directions2A towards Essex. Right on Eastview , Follow around curve. Home on left. |
|---|
| Lot Description, Mountain View, View, Landscaped, Condo Development, Near Bus/Shuttle, Village, Village |
| Garage & Parking Attached, Direct Entry, Garage, Off Street |
| Road Frontage | Water Access |
|---|---|
| Suitable Use | Water Type |
| Driveway Paved | Water Body |
| Flood Zone No | Zoning Residential |
| School District NA | Middle Williston Central School |
|---|---|
| Elementary Allen Brook Elementary School | High Champlain Valley UHSD #15 |
| Heat Fuel Gas-Natural | Excluded |
|---|---|
| Heating/Cool None, Hot Water, Baseboard | Negotiable |
| Sewer Public | Parcel Access ROW |
| Water Public | ROW for Other Parcel |
| Water Heater Gas-Natural | Financing |
| Cable Co | Documents |
| Electric Circuit Breaker(s) | Tax ID 759-241-13124 |

† The remarks published on this webpage originate from Listed By The Nancy Jenkins Team of Nancy Jenkins Real Estate via the PrimeMLS IDX Program and do not represent the views and opinions of Coldwell Banker Hickok & Boardman. Coldwell Banker Hickok & Boardman cannot be held responsible for possible violations of copyright resulting from the posting of any data from the PrimeMLS IDX Program.

 Back to Search Results
Back to Search Results