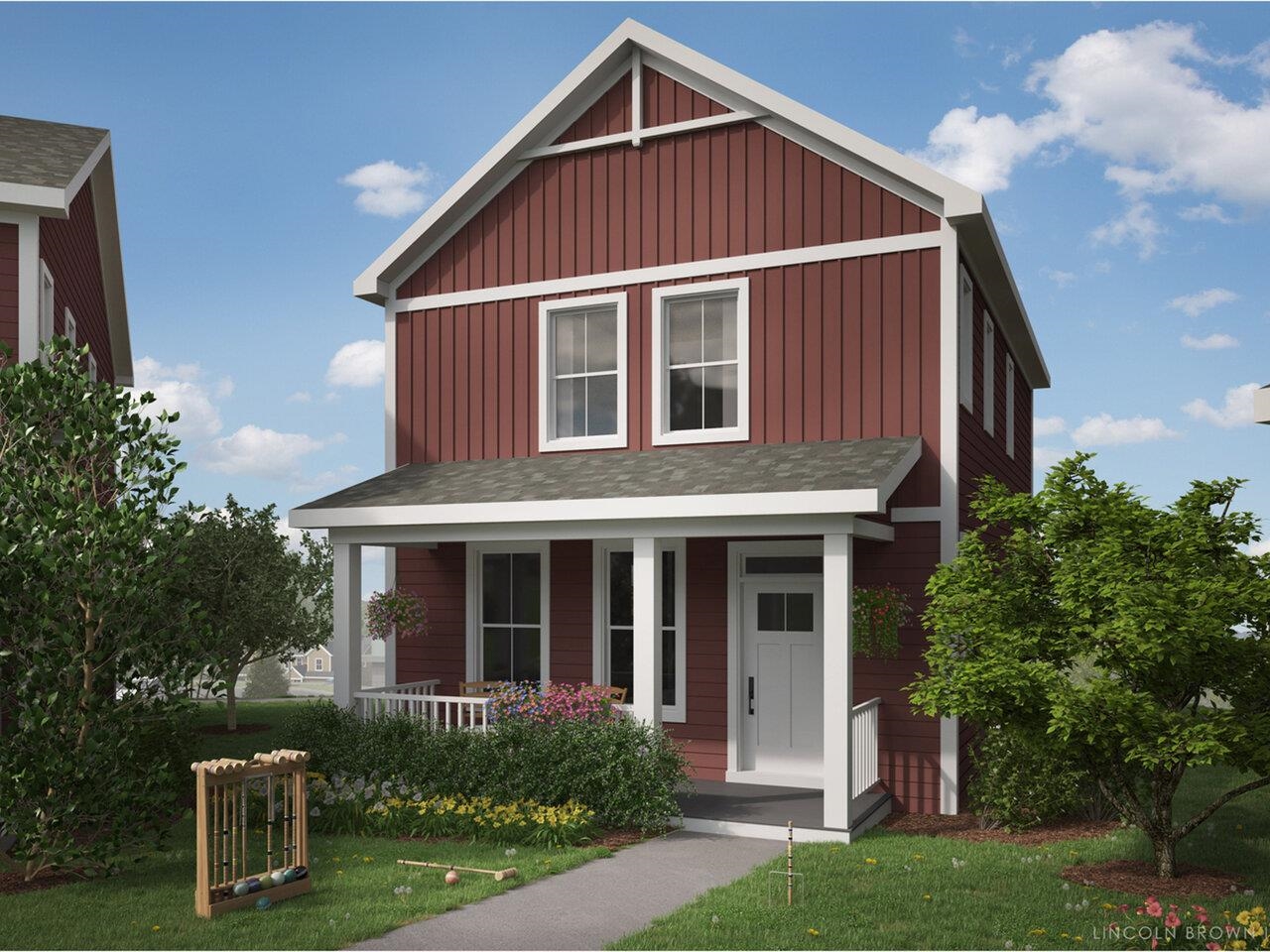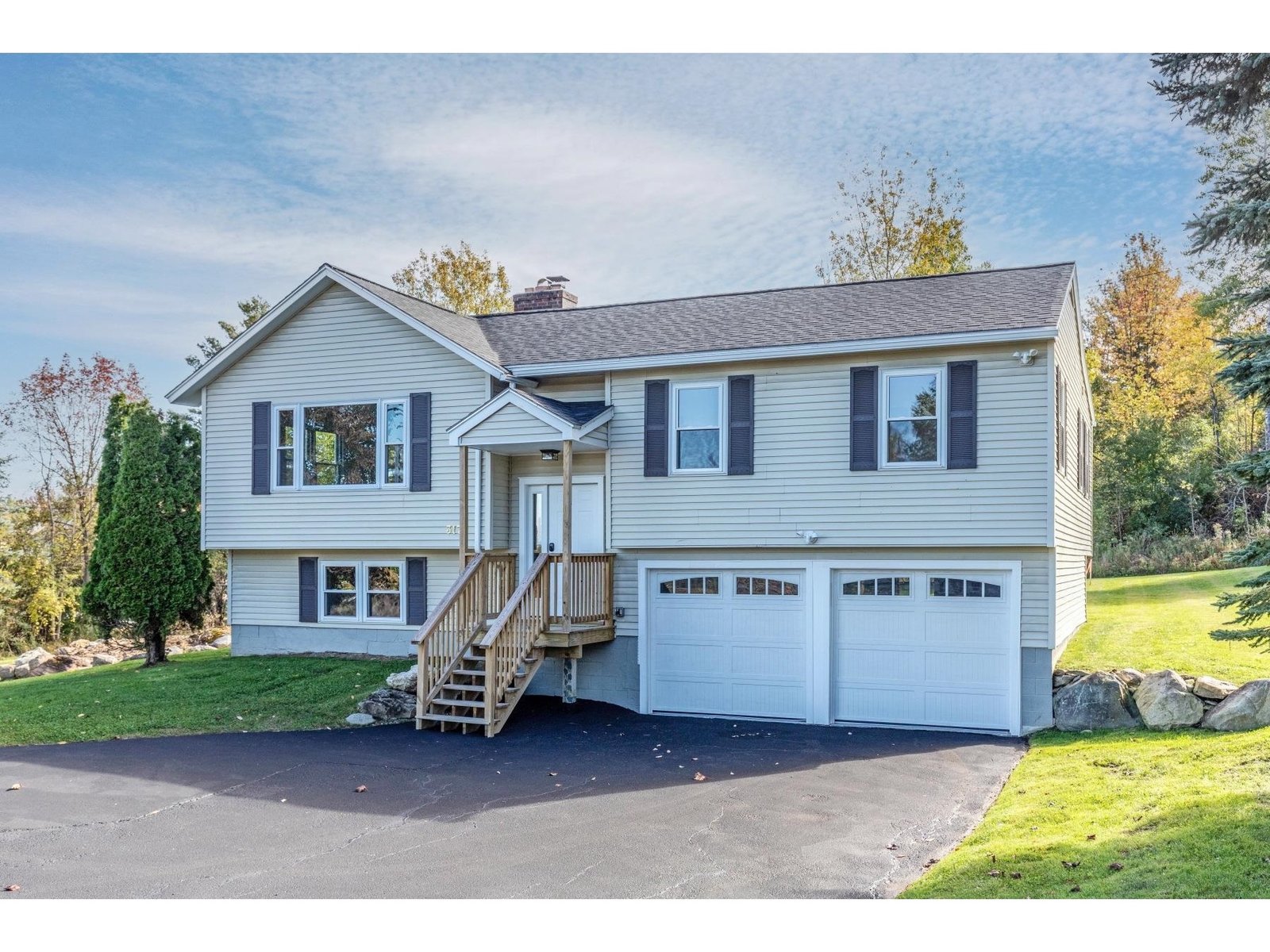Sold Status
$555,000 Sold Price
House Type
3 Beds
3 Baths
2,132 Sqft
Sold By Meg Handler of Coldwell Banker Hickok and Boardman
Similar Properties for Sale
Request a Showing or More Info

Call: 802-863-1500
Mortgage Provider
Mortgage Calculator
$
$ Taxes
$ Principal & Interest
$
This calculation is based on a rough estimate. Every person's situation is different. Be sure to consult with a mortgage advisor on your specific needs.
Williston
Welcome to this beautiful custom built contemporary home nestled on 10+ private acres in Williston. Upon driving up to the home you will you feel the tranquility that surrounds with picturesque mountain views, apple trees sprinkled throughout the hillside lending white and pink flowers in the spring and beautiful landscaping that surrounds the home. When entering the home you will immediately be welcomed by large newly updated windows allowing ample natural light to flow throughout. Enjoy entertaining guests throughout the open concept main floor. The eat-in kitchen with center island, stainless appliances and granite countertops leads to a living room with high, vaulted ceilings and modern fireplace center to it all. The first floor also offers a large master suite with soaking tub. Upstairs features two additional bedrooms with a shared granite bathroom with dual sinks. Additional square footage can be added by finishing the room above the garage and/or the insulated basement. Countless recent updates included new roof, windows, well pump and water heater. Perfectly located with short access to Taft Corner shops, the interstate, Williston schools and so much more. Don’t miss the opportunity for this sanctuary to be yours. †
Property Location
Property Details
| Sold Price $555,000 | Sold Date Nov 12th, 2019 | |
|---|---|---|
| List Price $575,000 | Total Rooms 7 | List Date Jun 13th, 2019 |
| Cooperation Fee Unknown | Lot Size 10.27 Acres | Taxes $8,655 |
| MLS# 4758181 | Days on Market 1988 Days | Tax Year 2019 |
| Type House | Stories 2 | Road Frontage |
| Bedrooms 3 | Style Contemporary | Water Frontage |
| Full Bathrooms 2 | Finished 2,132 Sqft | Construction No, Existing |
| 3/4 Bathrooms 0 | Above Grade 2,132 Sqft | Seasonal No |
| Half Bathrooms 1 | Below Grade 0 Sqft | Year Built 1997 |
| 1/4 Bathrooms 0 | Garage Size 2 Car | County Chittenden |
| Interior FeaturesCathedral Ceiling, Ceiling Fan, Dining Area, Fireplace - Gas, Kitchen Island, Laundry Hook-ups, Primary BR w/ BA, Natural Light, Skylight, Walk-in Closet, Laundry - 1st Floor |
|---|
| Equipment & AppliancesMicrowave, Dryer, Range-Gas, Refrigerator, Dishwasher, Washer, Central Vacuum, CO Detector, Smoke Detector, Stove-Pellet, Pellet Stove |
| Kitchen 17.9 X 15.8, 1st Floor | Living Room 17.7 X 15.9, 1st Floor | Family Room 12.3 X 14.6, 1st Floor |
|---|---|---|
| Primary Bedroom 12.9 X 13.8, 1st Floor | Primary Suite 10.5 X 10, 1st Floor | Bedroom 14.5 X 12.3, 2nd Floor |
| Bedroom 13.3 X 12.7, 2nd Floor | Mudroom 9.6 X 6.3, 1st Floor | Bath - 1/2 1st Floor |
| Bath - Full 2nd Floor |
| ConstructionWood Frame |
|---|
| BasementInterior, Unfinished, Interior Stairs, Concrete, Storage Space, Full, Unfinished |
| Exterior FeaturesGarden Space, Natural Shade, Patio, Porch |
| Exterior Vinyl | Disability Features 1st Floor Bedroom, 1st Floor Full Bathrm, 1st Floor Hrd Surfce Flr, Hard Surface Flooring, 1st Floor Laundry |
|---|---|
| Foundation Concrete | House Color Tan |
| Floors Tile, Slate/Stone, Hardwood, Other | Building Certifications |
| Roof Shingle | HERS Index |
| DirectionsWhen heading west on Van Sicklen Rd, turn left onto Blue Heron. Pass the first driveway/house on the right. The main driveway will then split into two, stay to the right and proceed until you reach 228 Blue Heron Drive. |
|---|
| Lot Description, Mountain View, Level, Secluded, Landscaped, Country Setting |
| Garage & Parking Attached, Auto Open, Direct Entry, Driveway, Garage |
| Road Frontage | Water Access |
|---|---|
| Suitable Use | Water Type |
| Driveway Crushed/Stone | Water Body |
| Flood Zone No | Zoning Residential |
| School District Williston School District | Middle Williston Central School |
|---|---|
| Elementary Allen Brook Elementary School | High Champlain Valley UHSD #15 |
| Heat Fuel Wood Pellets, Gas-LP/Bottle | Excluded |
|---|---|
| Heating/Cool None, Radiant, Baseboard | Negotiable |
| Sewer Septic, 1500+ Gallon, Concrete | Parcel Access ROW |
| Water Drilled Well | ROW for Other Parcel |
| Water Heater On Demand, Gas-Lp/Bottle, Owned | Financing |
| Cable Co | Documents |
| Electric Circuit Breaker(s) | Tax ID 759-241-13315 |

† The remarks published on this webpage originate from Listed By Jeffrey Amato of Flat Fee Real Estate via the PrimeMLS IDX Program and do not represent the views and opinions of Coldwell Banker Hickok & Boardman. Coldwell Banker Hickok & Boardman cannot be held responsible for possible violations of copyright resulting from the posting of any data from the PrimeMLS IDX Program.

 Back to Search Results
Back to Search Results










