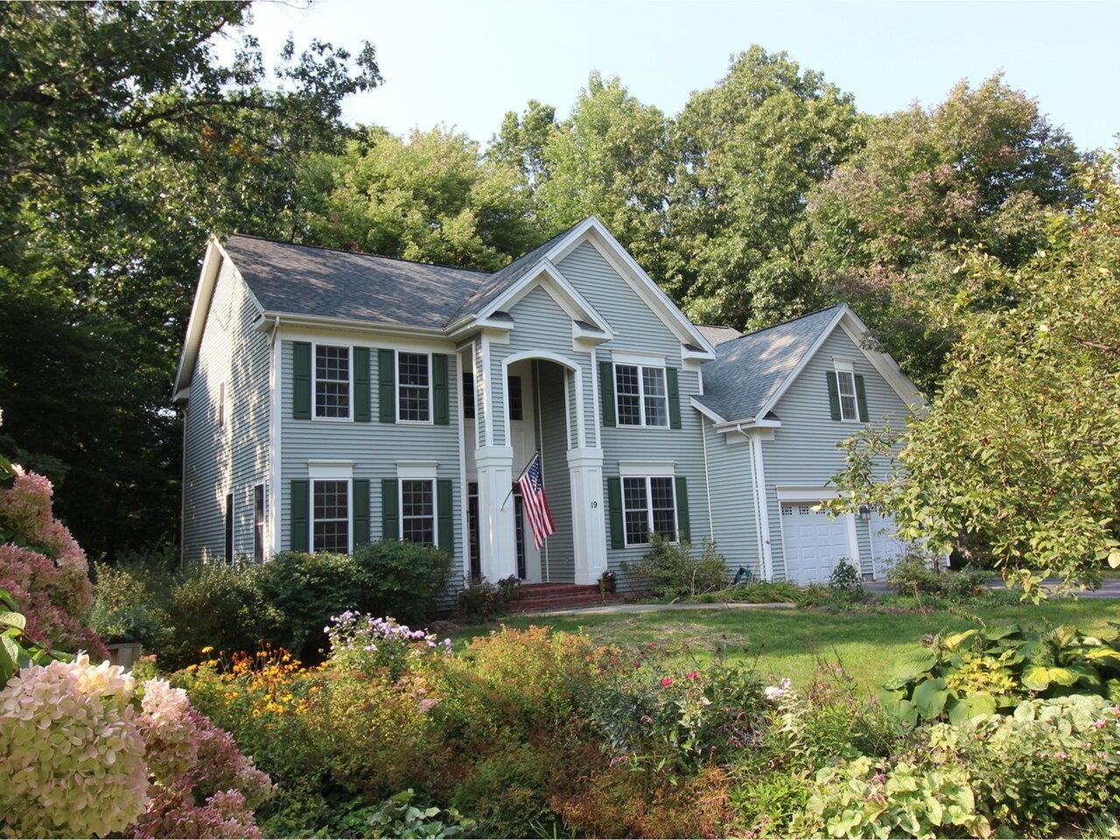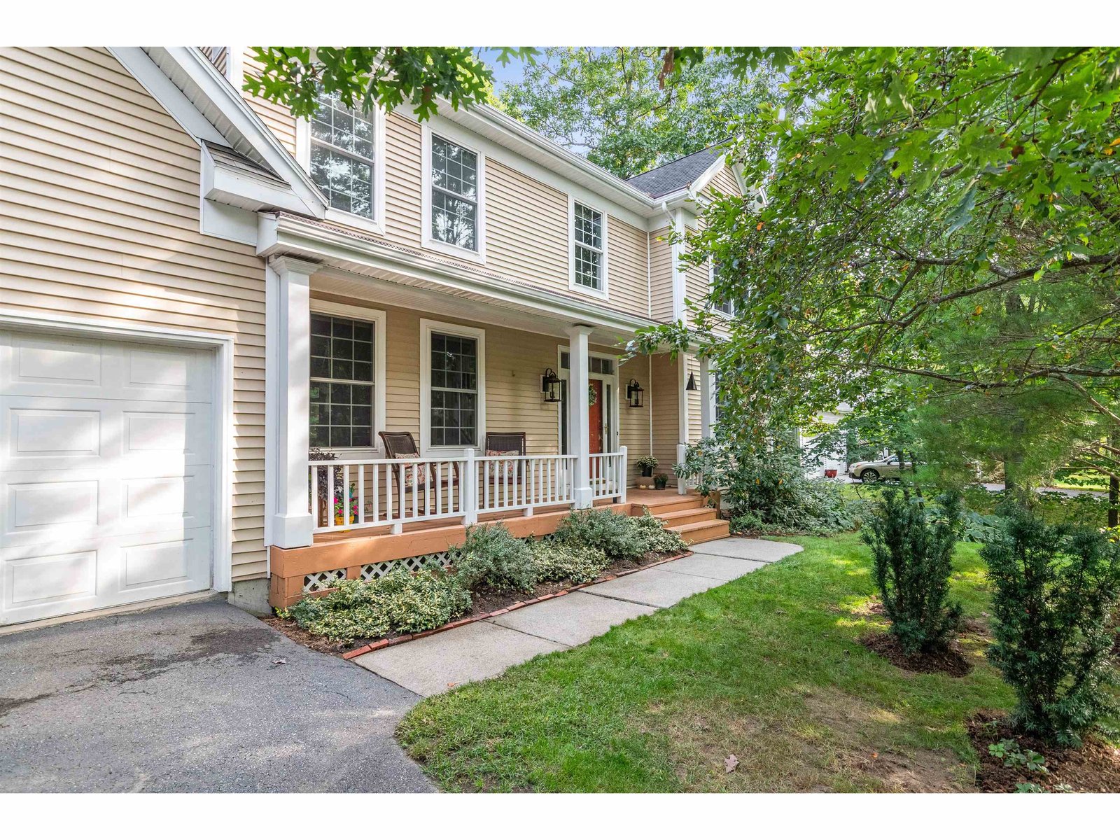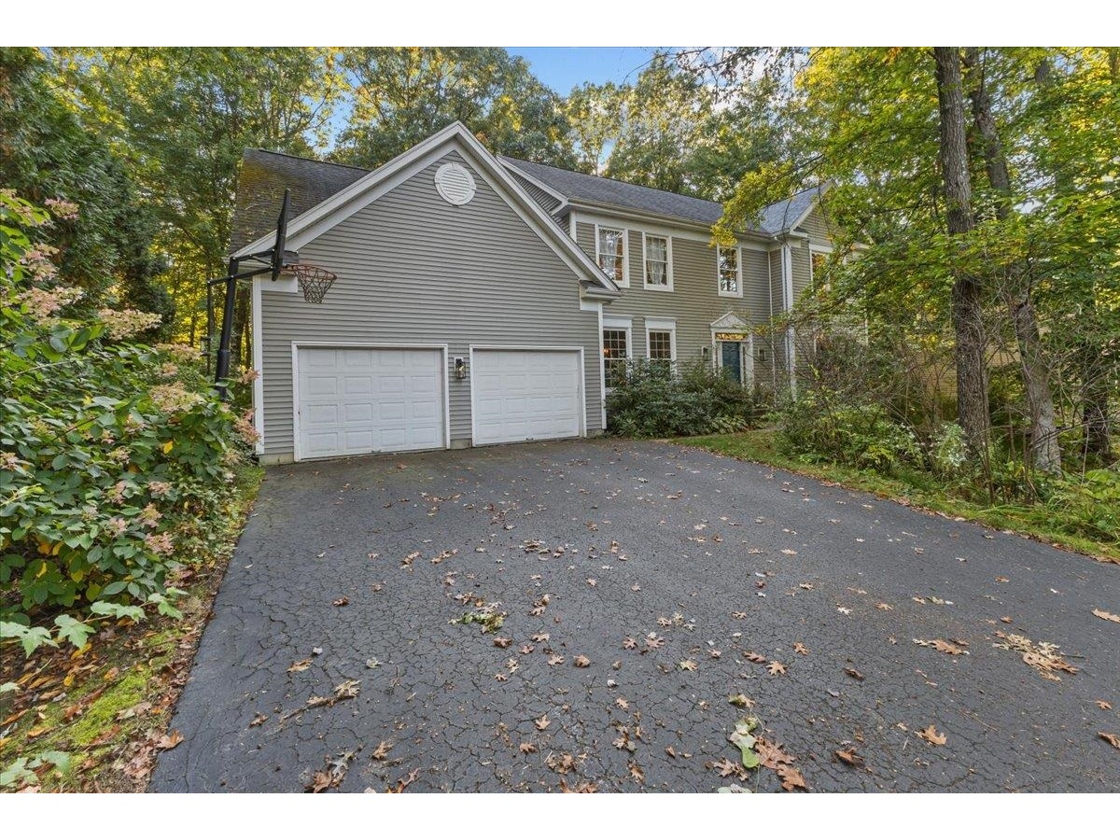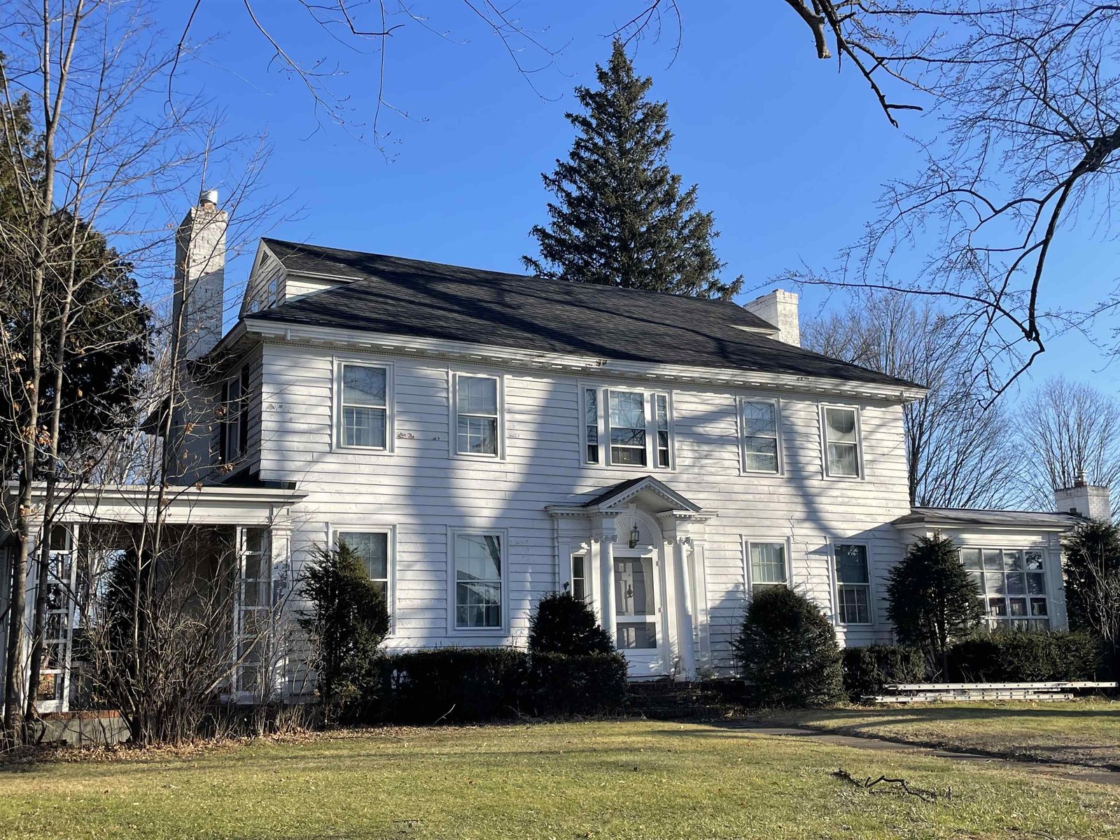Sold Status
$765,000 Sold Price
House Type
4 Beds
3 Baths
3,776 Sqft
Sold By Ridgeline Real Estate
Similar Properties for Sale
Request a Showing or More Info

Call: 802-863-1500
Mortgage Provider
Mortgage Calculator
$
$ Taxes
$ Principal & Interest
$
This calculation is based on a rough estimate. Every person's situation is different. Be sure to consult with a mortgage advisor on your specific needs.
Williston
Immaculate 15yr old, HERGENROTHER Build, nestled within the Coyote Run Subdivision, just North of South Ridge. This Home is Waiting to Welcome You. Upon Entering this Grand Home, You Imagine Family Gatherings, Friends, and Holiday Memories Being Made. Work from home, Raise a Family or do both; this Home Provides Room for All. Brazilian Cherry Wood Floors Run Seamlessly Throughout the Open Kitchen to Livingroom, Formal Sitting Room, and Formal Dining Room Complementing Granite Counters. With the Mudroom and Laundry off the Heated Garage and a 4 Season Sunroom, the First Floor is Complete. Upstairs, Discover Four Generously Sized Bedrooms and Closets, Including the Master Suite with Private Full Bath and Walk-In Closet. Finished Basement Adds Extra Space for a Mediaroom, Playroom, or Family Game Area. An added Bonus Room Makes a Great Space for Work and Study. Large Yard is Lined with Mature Fruit Trees and Provides Ample Room for Play. Coyote Run is Within Walking Distance to Primary Schools, Williston Village, and Nearby Rec Path. All of Your Shopping Needs are Easily Fulfilled in Nearby Taft Corners. Welcome Home. †
Property Location
Property Details
| Sold Price $765,000 | Sold Date Jan 11th, 2022 | |
|---|---|---|
| List Price $799,900 | Total Rooms 12 | List Date Oct 15th, 2021 |
| Cooperation Fee Unknown | Lot Size 0.54 Acres | Taxes $9,276 |
| MLS# 4887053 | Days on Market 1133 Days | Tax Year 2021 |
| Type House | Stories 2 | Road Frontage 242 |
| Bedrooms 4 | Style Contemporary | Water Frontage |
| Full Bathrooms 2 | Finished 3,776 Sqft | Construction No, Existing |
| 3/4 Bathrooms 0 | Above Grade 2,804 Sqft | Seasonal No |
| Half Bathrooms 1 | Below Grade 972 Sqft | Year Built 2006 |
| 1/4 Bathrooms 0 | Garage Size 2 Car | County Chittenden |
| Interior FeaturesCentral Vacuum, Attic, Blinds, Ceiling Fan, Dining Area, Fireplace - Gas, Fireplaces - 1, Kitchen Island, Kitchen/Dining, Living/Dining, Primary BR w/ BA, Natural Light, Storage - Indoor, Surround Sound Wiring, Walk-in Closet, Whirlpool Tub, Laundry - 1st Floor |
|---|
| Equipment & AppliancesRefrigerator, Washer, Range-Electric, Dishwasher, Wall Oven, Microwave, Dryer, Exhaust Hood, Smoke Detector, CO Detector, Gas Heat Stove, Stove - Gas |
| Kitchen - Eat-in 1st Floor | Dining Room 1st Floor | Laundry Room 1st Floor |
|---|---|---|
| Living Room 1st Floor | Family Room 1st Floor | Sunroom 1st Floor |
| Primary Bedroom 2nd Floor | Bedroom 2nd Floor | Bedroom 2nd Floor |
| Bedroom 2nd Floor |
| ConstructionWood Frame |
|---|
| BasementInterior, Climate Controlled, Daylight, Exterior Stairs, Finished, Partially Finished, Interior Stairs, Stairs - Interior, Interior Access, Exterior Access |
| Exterior FeaturesDeck, Porch - Covered, Shed |
| Exterior Wood, Wood | Disability Features |
|---|---|
| Foundation Poured Concrete | House Color |
| Floors Tile, Carpet, Hardwood | Building Certifications |
| Roof Shingle-Asphalt | HERS Index |
| DirectionsFrom US-2, turn onto Southridge Rd. Take left onto Metcalf Drive. Turn right onto Goodrich Drive. Continue straight onto Coyote Lane. Left on to Raven Circle. Go 0.2 miles; property is on the left. |
|---|
| Lot DescriptionYes, Subdivision, Landscaped, Subdivision, Cul-De-Sac |
| Garage & Parking Attached, Direct Entry, Heated, Driveway, Garage |
| Road Frontage 242 | Water Access |
|---|---|
| Suitable Use | Water Type |
| Driveway Paved | Water Body |
| Flood Zone Unknown | Zoning residential |
| School District Williston School District | Middle Williston Central School |
|---|---|
| Elementary Allen Brook Elementary School | High Champlain Valley UHSD #15 |
| Heat Fuel Gas-Natural | Excluded Extra Freezer and Extra Refrigerator |
|---|---|
| Heating/Cool Central Air | Negotiable |
| Sewer Public | Parcel Access ROW |
| Water Public | ROW for Other Parcel |
| Water Heater On Demand | Financing |
| Cable Co Comcast | Documents Plot Plan, Deed, Plot Plan |
| Electric Circuit Breaker(s) | Tax ID 75924113778 |

† The remarks published on this webpage originate from Listed By Michael Jarvis of EXP Realty - Cell: 802-363-4554 via the PrimeMLS IDX Program and do not represent the views and opinions of Coldwell Banker Hickok & Boardman. Coldwell Banker Hickok & Boardman cannot be held responsible for possible violations of copyright resulting from the posting of any data from the PrimeMLS IDX Program.

 Back to Search Results
Back to Search Results










