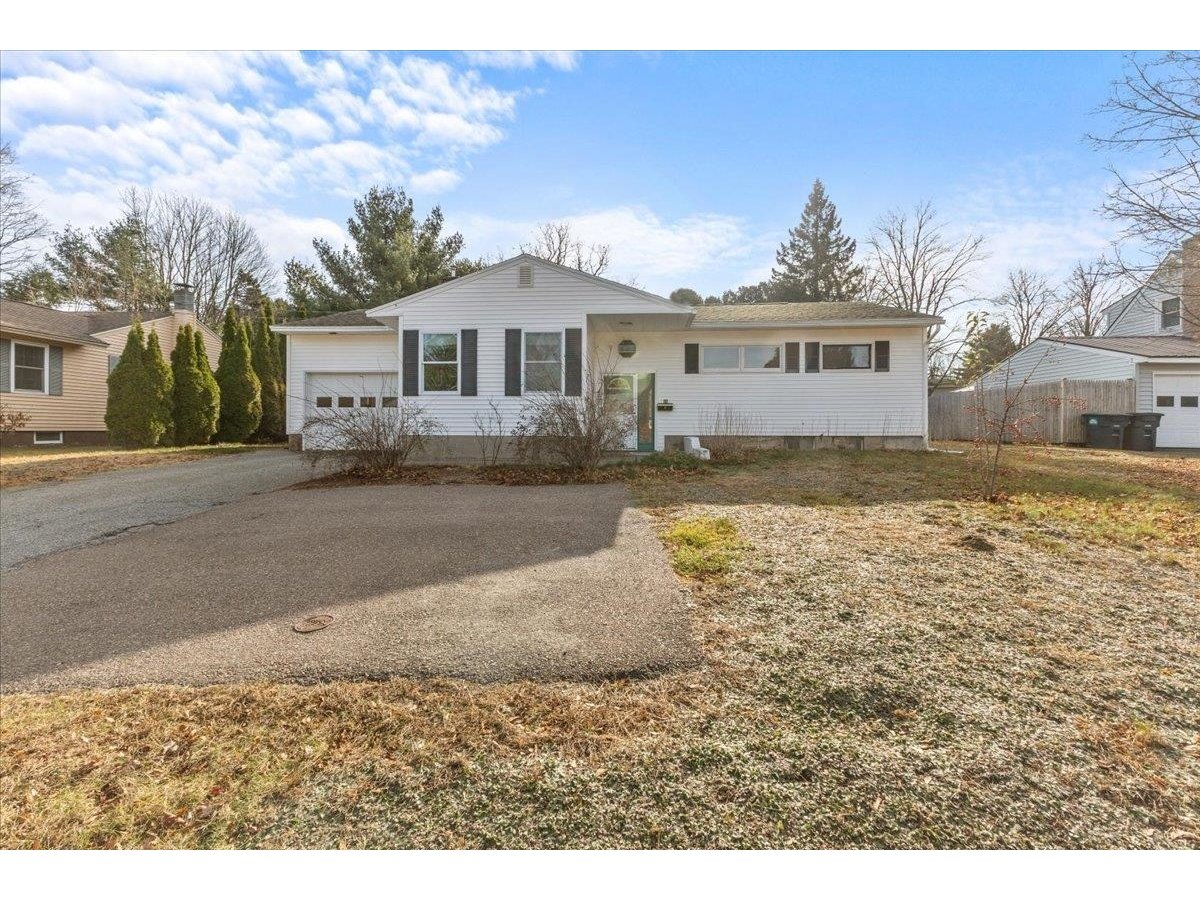Sold Status
$400,000 Sold Price
House Type
3 Beds
2 Baths
2,458 Sqft
Sold By Four Seasons Sotheby's Int'l Realty
Similar Properties for Sale
Request a Showing or More Info

Call: 802-863-1500
Mortgage Provider
Mortgage Calculator
$
$ Taxes
$ Principal & Interest
$
This calculation is based on a rough estimate. Every person's situation is different. Be sure to consult with a mortgage advisor on your specific needs.
Williston
1800's stately home marks the entrance of Williston's charming historic village. This historic, Vintage and modern fusion embraces old and new with a large galley kitchen,stainless steel appliances, some original wide board hardwood flooring, lots of large beautiful windows with gorgeous molding, pocket doors and more Spend your summers relaxing or entertaining on your large screened-in back porch overlooking a private yard with a nice balance of trees, berry bushes, gardens and a fun campfire ring. Huge mudroom with connecting downstairs laundry room with 1/2 bath could be easily converted to a full. Awesome man cave basement with stone walls, an awesome work bench, and exterior entrance. Walk, bike, cross country ski, ...just steps from rolling mountain views, the local farmers market, bike path, park, library, and schools. †
Property Location
Property Details
| Sold Price $400,000 | Sold Date Jul 12th, 2017 | |
|---|---|---|
| List Price $420,000 | Total Rooms 10 | List Date Mar 6th, 2017 |
| Cooperation Fee Unknown | Lot Size 1 Acres | Taxes $5,599 |
| MLS# 4620778 | Days on Market 2817 Days | Tax Year 2015 |
| Type House | Stories 2 | Road Frontage |
| Bedrooms 3 | Style Colonial, Historical District | Water Frontage |
| Full Bathrooms 1 | Finished 2,458 Sqft | Construction No, Existing |
| 3/4 Bathrooms 0 | Above Grade 2,458 Sqft | Seasonal No |
| Half Bathrooms 1 | Below Grade 0 Sqft | Year Built 1842 |
| 1/4 Bathrooms 0 | Garage Size Car | County Chittenden |
| Interior FeaturesSmoke Det-Battery Powered, Dining Area, Draperies, Attic, 1st Floor Laundry, Outbuilding |
|---|
| Equipment & AppliancesRange-Electric, Washer, Dishwasher, Disposal, Refrigerator, Dryer, Exhaust Hood, CO Detector, Kitchen Island, Window Treatment |
| Family Room 14x14'10, 1st Floor | Mudroom 9x15, 1st Floor | Laundry Room 5'7x10'11, 1st Floor |
|---|---|---|
| Kitchen 19'10x10'9, 1st Floor | Dining Room 13'9x11'3, 1st Floor | Living Room 13'9x13'9, 1st Floor |
| Foyer 13'9x7'9, 1st Floor | Porch 15'5x6, 1st Floor | Porch 8x18, 1st Floor |
| Bedroom 14'1x11'6, 2nd Floor | Bedroom 14'2x13;9, 2nd Floor | Bedroom 12'4x10'7, 2nd Floor |
| Bonus Room 22x14'10, 2nd Floor | Other 17'10x8'3, 2nd Floor |
| ConstructionWood Frame, Masonry |
|---|
| BasementInterior, Exterior Stairs, Sump Pump, Interior Stairs, Storage Space, Full, Sump Pump |
| Exterior FeaturesPorch, Window Screens, Porch-Covered, Storm Windows, Shed, Porch-Enclosed |
| Exterior Brick, Hardwood | Disability Features 1st Floor 1/2 Bathrm, Access. Laundry No Steps, Access Laundry No Steps |
|---|---|
| Foundation Concrete | House Color Brk/Cream |
| Floors Hardwood, Laminate | Building Certifications |
| Roof Slate | HERS Index |
| DirectionsTafts Corners to the Village of Williston, property on the left. |
|---|
| Lot DescriptionNo, Level, Trail/Near Trail, Walking Trails, Corner, Trail/Near Trail, Walking Trails, Near Bus/Shuttle, Village, Near Golf Course, Near Paths, Near Shopping, Near Skiing, Neighborhood, Suburban, Village, Near Public Transportatn |
| Garage & Parking , , 4 Parking Spaces, Driveway |
| Road Frontage | Water Access |
|---|---|
| Suitable Use | Water Type |
| Driveway Crushed/Stone | Water Body |
| Flood Zone Unknown | Zoning RES |
| School District Williston School District | Middle Williston Central School |
|---|---|
| Elementary Williston Central School | High Champlain Valley UHSD #15 |
| Heat Fuel Gas-Natural | Excluded |
|---|---|
| Heating/Cool None, Other | Negotiable |
| Sewer Public | Parcel Access ROW |
| Water Public | ROW for Other Parcel |
| Water Heater Gas-Natural, Rented | Financing |
| Cable Co | Documents Deed, Property Disclosure |
| Electric Other | Tax ID 75924112864 |

† The remarks published on this webpage originate from Listed By of RE/MAX North Professionals via the PrimeMLS IDX Program and do not represent the views and opinions of Coldwell Banker Hickok & Boardman. Coldwell Banker Hickok & Boardman cannot be held responsible for possible violations of copyright resulting from the posting of any data from the PrimeMLS IDX Program.

 Back to Search Results
Back to Search Results










