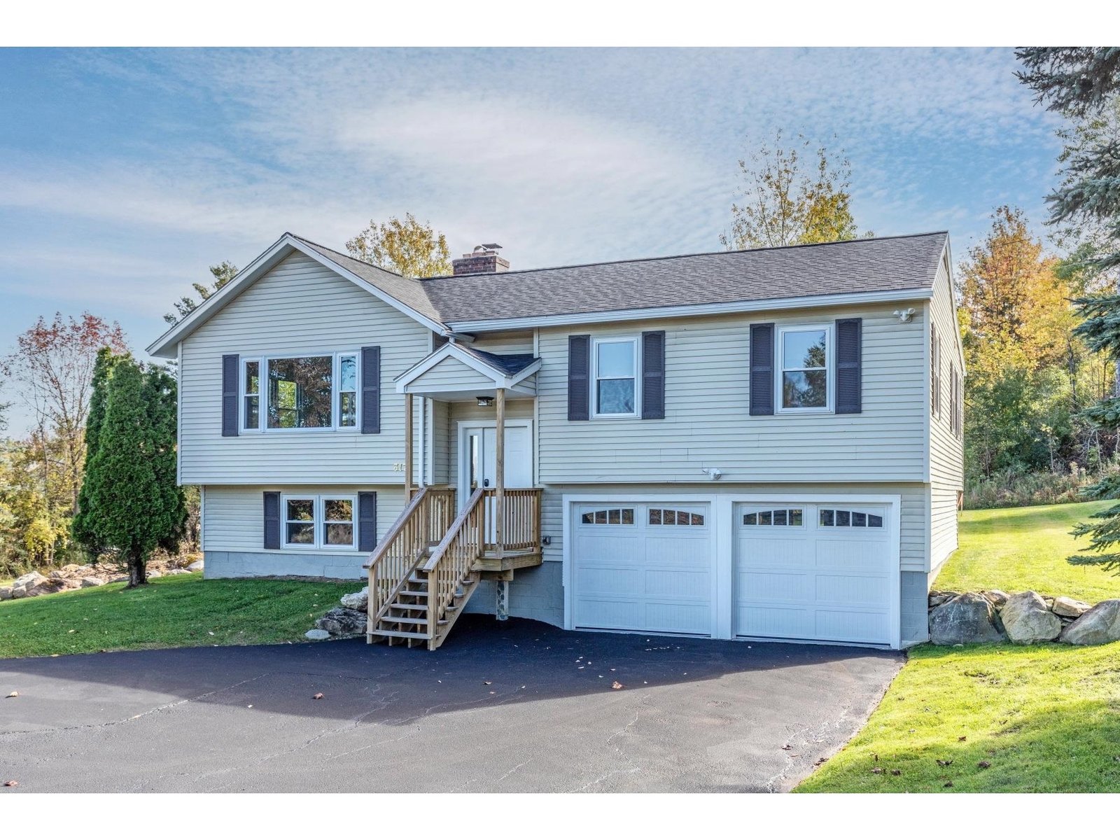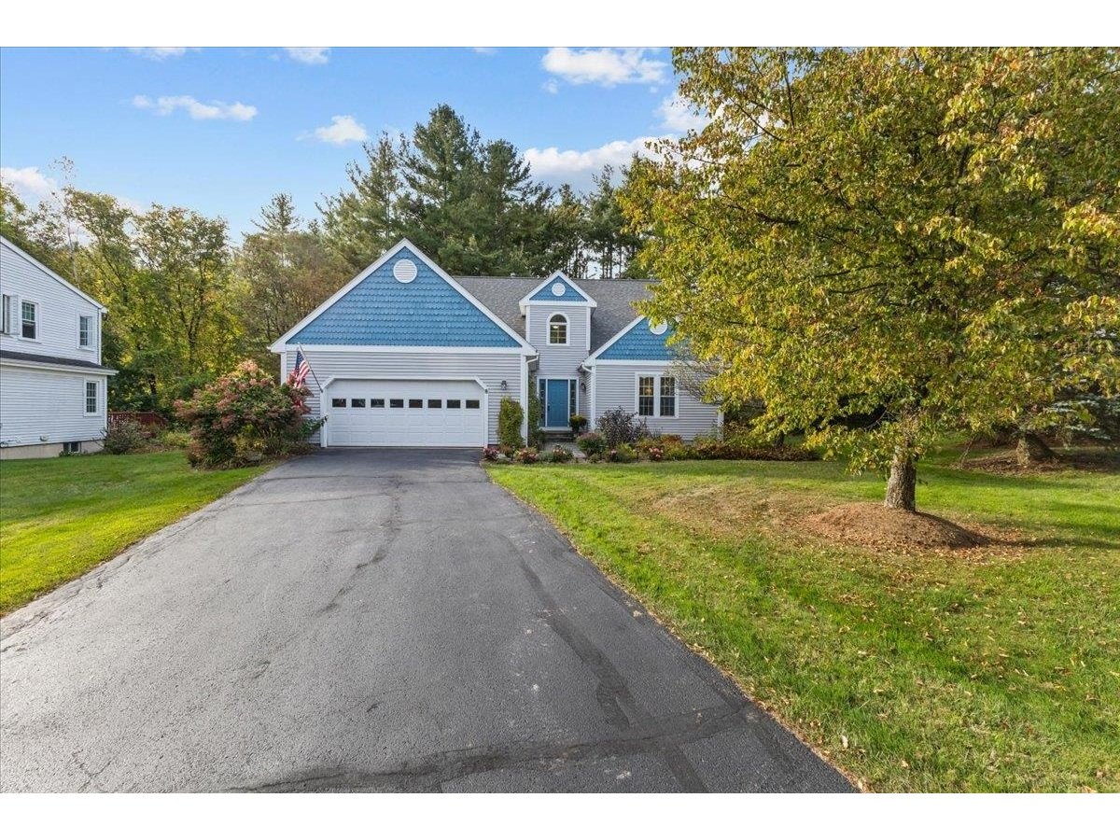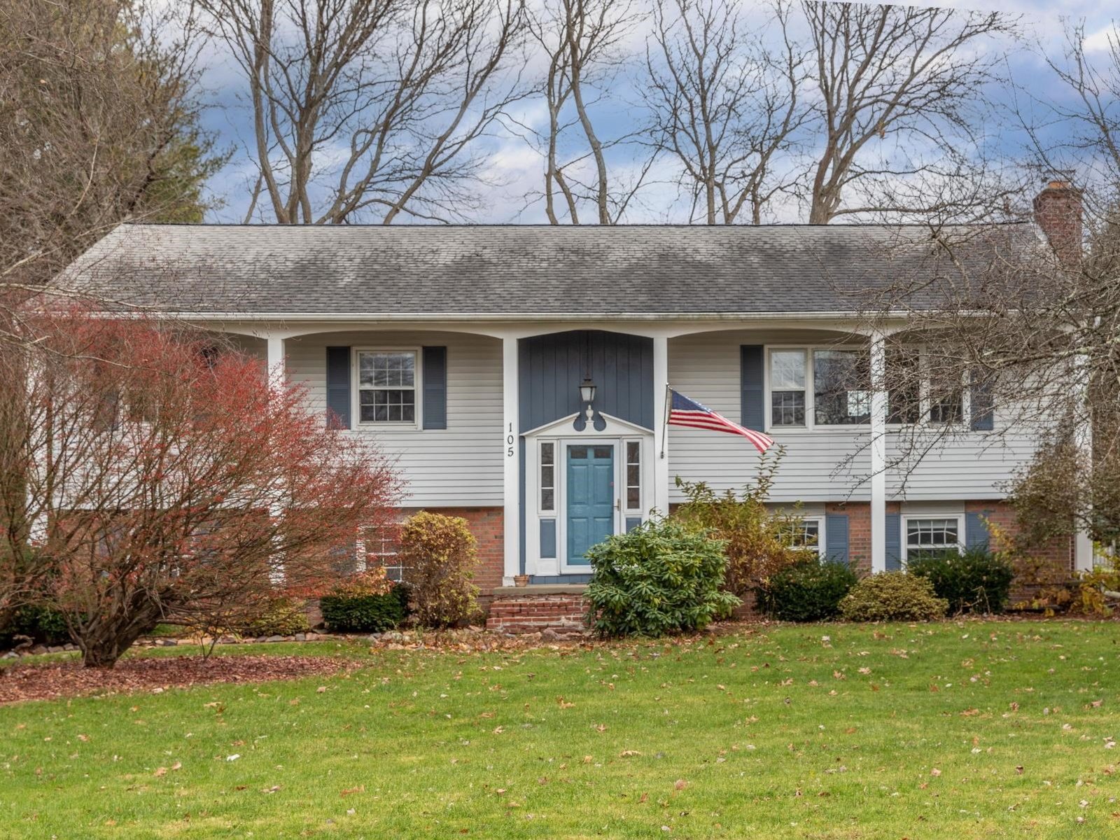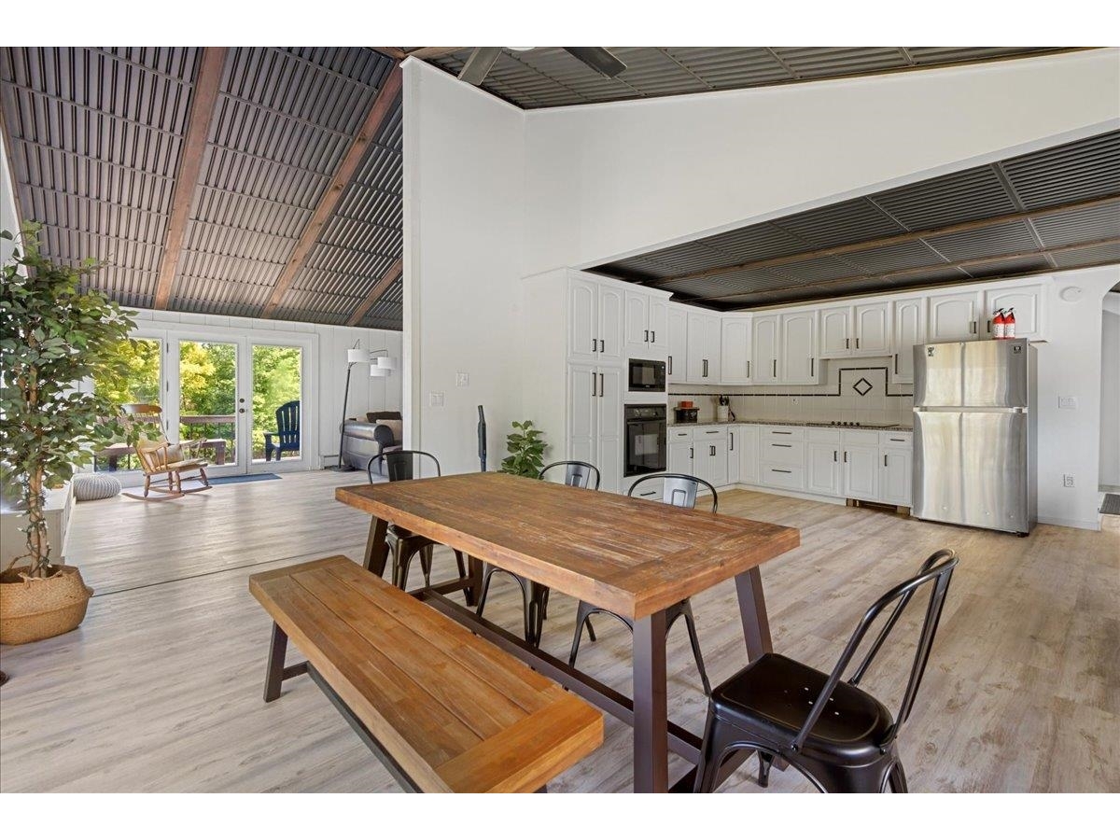Sold Status
$600,000 Sold Price
House Type
3 Beds
2 Baths
1,532 Sqft
Sold By Seth Davis of Coldwell Banker Hickok and Boardman
Similar Properties for Sale
Request a Showing or More Info

Call: 802-863-1500
Mortgage Provider
Mortgage Calculator
$
$ Taxes
$ Principal & Interest
$
This calculation is based on a rough estimate. Every person's situation is different. Be sure to consult with a mortgage advisor on your specific needs.
Williston
Come see this well-kept and updated home in Williston with mountain views. This 3-bedroom octagon style home offers an updated kitchen with solid maple cabinets, soapstone counter tops, real tin ceiling, sliding barn door to the basement and nuthatch maple floors that expand to the dining and hallway. The open Primary Bedroom offers a nice deck to relax and enjoy the morning sun and an updated master bath to include vanities, shower and a sliding barn door. The updated hall bathroom features a metal soaking tub with shower, sound reducing insulation and an upgraded vanity. There is plenty of room to expand into the walkout basement with the warmth of the pellet stove, utility sink and workshop area. Outside enjoy the bounty of nature with the perennial gardens offering an abundance of foliage, 2 floating patios, raised planting bed and rhubarb patch and the large upper deck, with awning, to enjoy the amazing view. The oversized 2 car detached garage has plenty of space to store cars and so much more. Convenient location to shopping, restaurants, I-89 and golf courses. †
Property Location
Property Details
| Sold Price $600,000 | Sold Date May 17th, 2024 | |
|---|---|---|
| List Price $619,900 | Total Rooms 6 | List Date Apr 9th, 2024 |
| Cooperation Fee Unknown | Lot Size 1 Acres | Taxes $6,060 |
| MLS# 4990623 | Days on Market 226 Days | Tax Year 2023 |
| Type House | Stories 1 | Road Frontage 188 |
| Bedrooms 3 | Style | Water Frontage |
| Full Bathrooms 1 | Finished 1,532 Sqft | Construction No, Existing |
| 3/4 Bathrooms 1 | Above Grade 1,532 Sqft | Seasonal No |
| Half Bathrooms 0 | Below Grade 0 Sqft | Year Built 1987 |
| 1/4 Bathrooms 0 | Garage Size 2 Car | County Chittenden |
| Interior FeaturesKitchen Island, Natural Light, Laundry - Basement, Attic - Pulldown |
|---|
| Equipment & AppliancesRefrigerator, Microwave, Dishwasher, Washer, Freezer, Dryer, Stove - Electric, Smoke Detector |
| Kitchen/Dining 13' x 21' 9", 1st Floor | Living Room 17'6" x 12'9", 1st Floor | Primary Bedroom 13' x 12'9", 1st Floor |
|---|---|---|
| Bedroom 10'6" x 12'10", 1st Floor | Bedroom 10'6" x 12'10", 1st Floor | Mudroom 1st Floor |
| Construction |
|---|
| BasementWalkout, Unfinished, Full, Unfinished, Walkout |
| Exterior FeaturesDeck |
| Exterior | Disability Features |
|---|---|
| Foundation Concrete | House Color Brown |
| Floors Tile, Laminate, Hardwood | Building Certifications |
| Roof Shingle-Asphalt | HERS Index |
| Directions |
|---|
| Lot Description |
| Garage & Parking Driveway, Garage |
| Road Frontage 188 | Water Access |
|---|---|
| Suitable Use | Water Type |
| Driveway Gravel, Common/Shared | Water Body |
| Flood Zone Unknown | Zoning RZD |
| School District Williston School District | Middle Williston Central School |
|---|---|
| Elementary | High Champlain Valley UHSD #15 |
| Heat Fuel Wood Pellets, Pellet | Excluded |
|---|---|
| Heating/Cool Whole House Fan, None, Stove-Pellet, Baseboard | Negotiable |
| Sewer Public | Parcel Access ROW |
| Water | ROW for Other Parcel |
| Water Heater | Financing |
| Cable Co Xfinity | Documents Survey, Property Disclosure, Deed |
| Electric Circuit Breaker(s), 200 Amp | Tax ID 759-241-10479 |

† The remarks published on this webpage originate from Listed By Don Marcelino of The Marcelino Team via the PrimeMLS IDX Program and do not represent the views and opinions of Coldwell Banker Hickok & Boardman. Coldwell Banker Hickok & Boardman cannot be held responsible for possible violations of copyright resulting from the posting of any data from the PrimeMLS IDX Program.

 Back to Search Results
Back to Search Results










