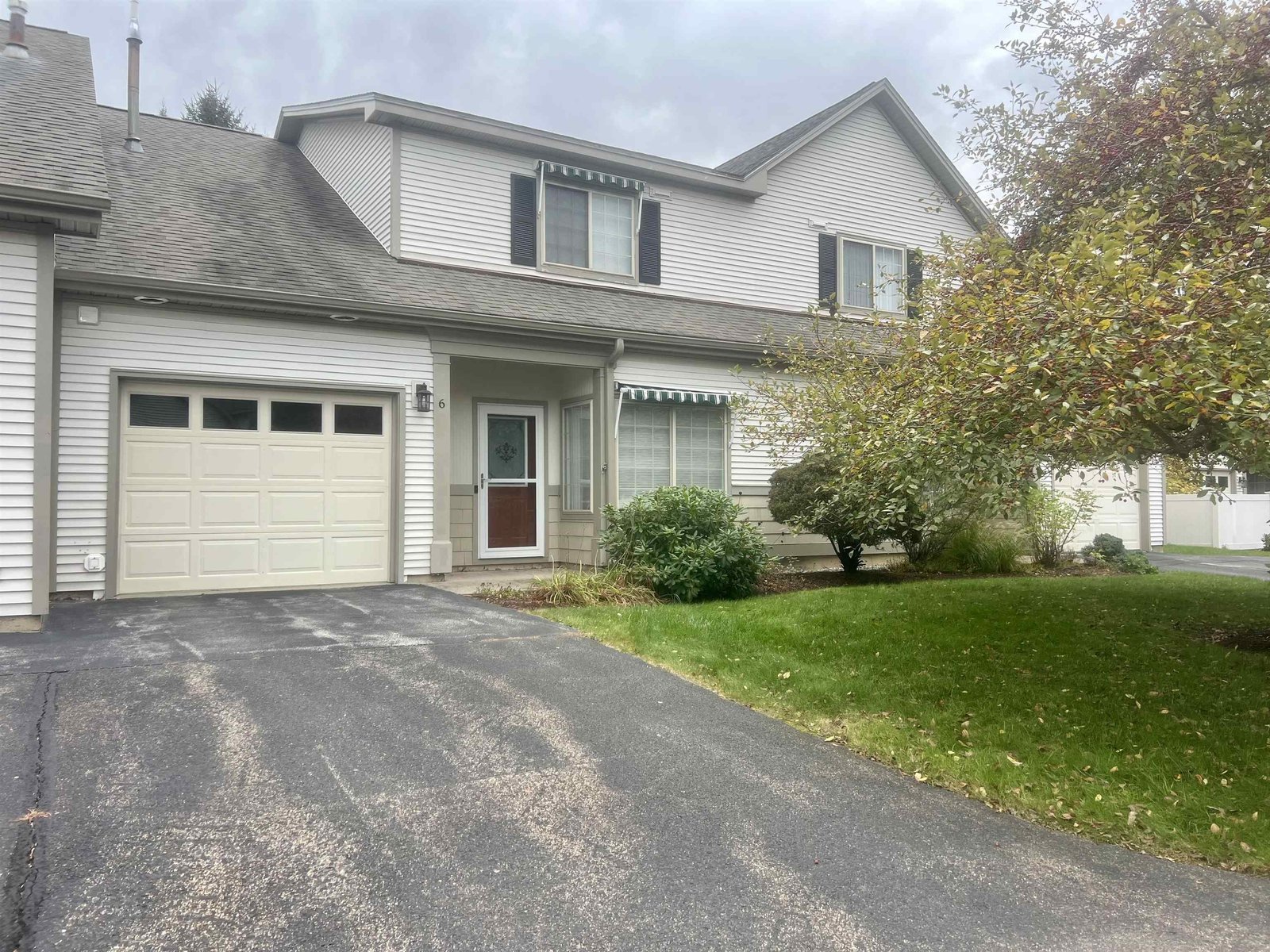Sold Status
$449,900 Sold Price
House Type
4 Beds
3 Baths
2,444 Sqft
Sold By
Similar Properties for Sale
Request a Showing or More Info

Call: 802-863-1500
Mortgage Provider
Mortgage Calculator
$
$ Taxes
$ Principal & Interest
$
This calculation is based on a rough estimate. Every person's situation is different. Be sure to consult with a mortgage advisor on your specific needs.
Williston
This exceptional home radiates with modern functionality. The large foyer leads to an open living/dining space of great proportion, with backyard views and vaulted ceilings. The chic all white kitchen is drenched in light with a vaulted ceiling, 42â extra high upper cabinets for maximum storage, & stainless appliances with double oven. Itâs a smart floor plan, which encourages use of every space, every day: no formal rooms behind glass doors here! A spacious first floor master bedroom suite includes a walk-in closet with custom shelving, & a lovely bath with double vanity, soaking tub, & separate shower. Upstairs, 3 bedrooms share a sunlit full bath, making ample space for family and guests. An office/den is finished in the lower level, adjacent to additional space for future finish. Amenities include central A/C, gas fireplace, alarm system, & recently installed hand scraped solid hardwood flooring. Access the Williston Bike Path out back, with an easy walk to Allen Brook School. †
Property Location
Property Details
| Sold Price $449,900 | Sold Date Sep 10th, 2015 | |
|---|---|---|
| List Price $449,900 | Total Rooms 7 | List Date Jul 8th, 2015 |
| Cooperation Fee Unknown | Lot Size 0.51 Acres | Taxes $7,572 |
| MLS# 4436703 | Days on Market 3424 Days | Tax Year 2015 |
| Type House | Stories 2 | Road Frontage 67 |
| Bedrooms 4 | Style Contemporary, Colonial | Water Frontage |
| Full Bathrooms 2 | Finished 2,444 Sqft | Construction Existing |
| 3/4 Bathrooms 1 | Above Grade 2,244 Sqft | Seasonal No |
| Half Bathrooms 0 | Below Grade 200 Sqft | Year Built 2006 |
| 1/4 Bathrooms 0 | Garage Size 2 Car | County Chittenden |
| Interior FeaturesKitchen, Living Room, Office/Study, Sec Sys/Alarms, Smoke Det-Hdwired w/Batt, Laundry Hook-ups, Soaking Tub, Vaulted Ceiling, Walk-in Closet, Primary BR with BA, Fireplace-Gas, Ceiling Fan, Blinds, 1 Fireplace, Living/Dining, Dining Area, Cable, Cable Internet |
|---|
| Equipment & AppliancesRange-Gas, Dishwasher, Disposal, Double Oven, Refrigerator, Exhaust Hood, Window Treatment |
| Full Bath 1st Floor | 3/4 Bath 1st Floor | Full Bath 2nd Floor |
|---|
| ConstructionWood Frame, Existing |
|---|
| BasementInterior, Concrete, Interior Stairs, Daylight, Full, Partially Finished |
| Exterior FeaturesPorch-Covered, Deck, Underground Utilities |
| Exterior Vinyl | Disability Features Bathrm w/tub, 1st Floor 3/4 Bathrm, 1st Floor Bedroom, 1st Floor Full Bathrm, 1st Flr Hard Surface Flr., Kitchen w/5 ft Diameter |
|---|---|
| Foundation Concrete | House Color Yellow |
| Floors Tile, Carpet, Hardwood | Building Certifications |
| Roof Shingle-Architectural | HERS Index |
| DirectionsFrom Taftâs Corners (intersection of Route 2 & 2A) travel east on Route 2 towards Williston village for 1.1 miles, left on Southridge, left on Metcalf, 2nd right on Goodrich, continue through Stop onto Coyote, left on Raven, left around circle, home on left. |
|---|
| Lot DescriptionSubdivision, Walking Trails |
| Garage & Parking Attached, Auto Open, Driveway |
| Road Frontage 67 | Water Access |
|---|---|
| Suitable Use | Water Type |
| Driveway Paved | Water Body |
| Flood Zone No | Zoning R1 |
| School District Williston School District | Middle Williston Central School |
|---|---|
| Elementary | High Champlain Valley UHSD #15 |
| Heat Fuel Gas-Natural | Excluded Ham radio antennawasher/dryer |
|---|---|
| Heating/Cool Central Air, Hot Air | Negotiable Antenna, Dryer, Washer |
| Sewer Public | Parcel Access ROW No |
| Water Public | ROW for Other Parcel No |
| Water Heater Gas-Natural, Rented | Financing Conventional |
| Cable Co Comcast | Documents Plot Plan, Property Disclosure, Deed, Property Disclosure |
| Electric 220 Plug, Circuit Breaker(s) | Tax ID 759-241-13782 |

† The remarks published on this webpage originate from Listed By Matt Hurlburt of RE/MAX North Professionals via the PrimeMLS IDX Program and do not represent the views and opinions of Coldwell Banker Hickok & Boardman. Coldwell Banker Hickok & Boardman cannot be held responsible for possible violations of copyright resulting from the posting of any data from the PrimeMLS IDX Program.

 Back to Search Results
Back to Search Results










