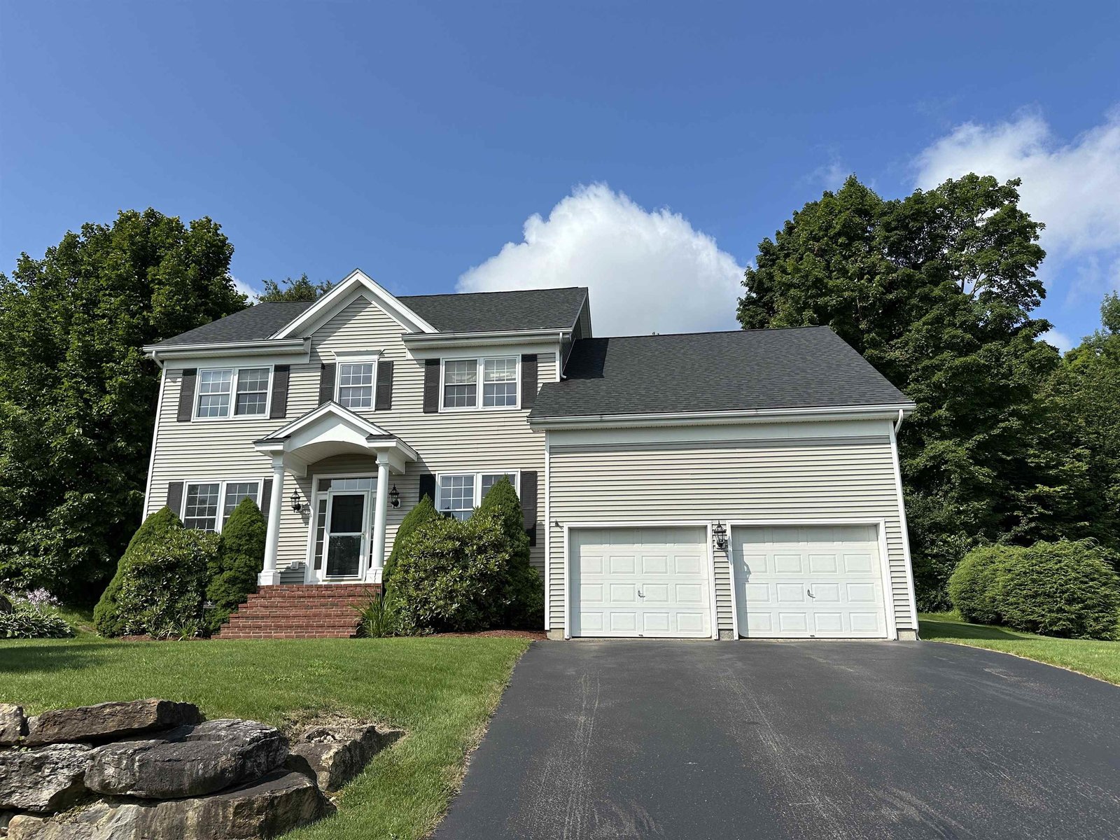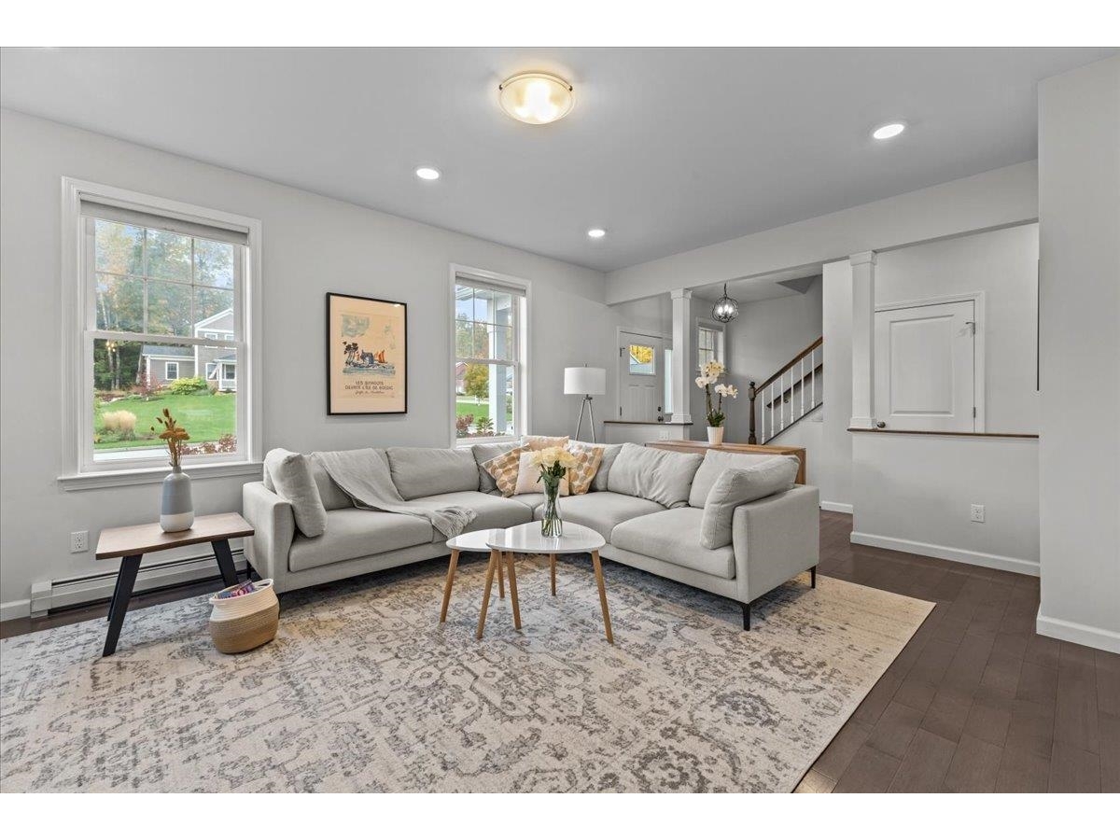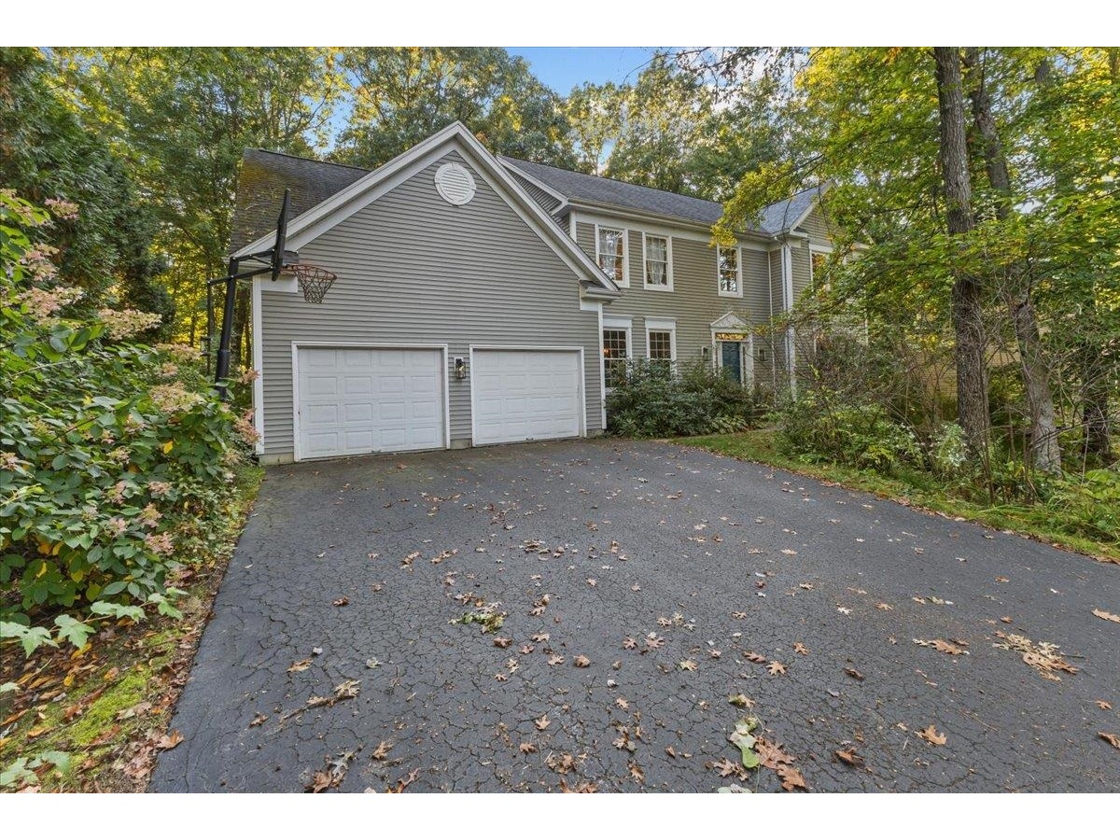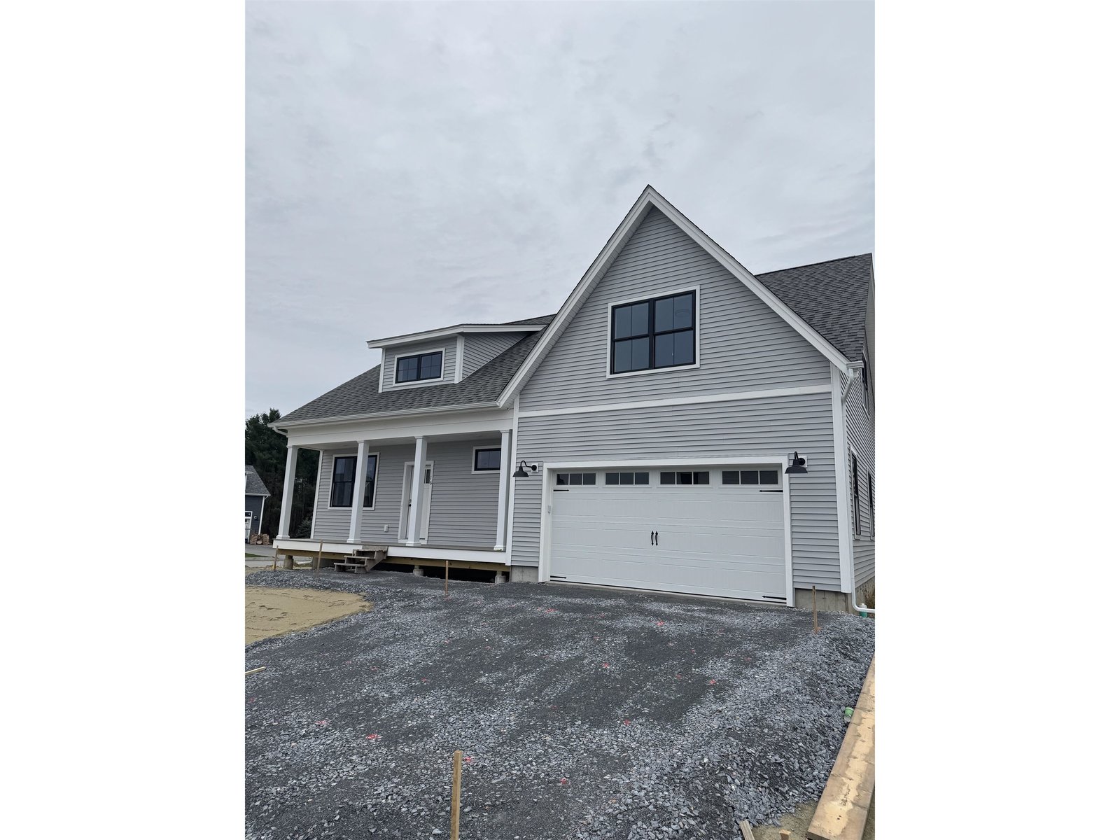Sold Status
$810,000 Sold Price
House Type
4 Beds
3 Baths
2,360 Sqft
Sold By Julie Lamoreaux of Coldwell Banker Hickok and Boardman
Similar Properties for Sale
Request a Showing or More Info

Call: 802-863-1500
Mortgage Provider
Mortgage Calculator
$
$ Taxes
$ Principal & Interest
$
This calculation is based on a rough estimate. Every person's situation is different. Be sure to consult with a mortgage advisor on your specific needs.
Williston
With a recently remodeled main floor that shows like a HGTV Dream House, views and a focus on outdoor living, this modern and classic Brennan Woods home has it all. It is the perfect place to relax in the heart of Williston near tons of recreational activities. The show-stopping kitchen features Bosch appliances with a six-burner gas range & hood, counter-depth refrigerator & dishwasher. The large island has a drawer microwave. Black painted cabinets accented with white subway tile to the ceiling & quartz counters make for a dramatic & inviting kitchen with ample room for entertaining. Floor to ceiling storage shelves & a custom spice rack line the walls of the walk-in pantry for organized storage solutions. The mudroom is a well organized space that keeps the main living areas uncluttered. 9-foot ceilings, walls of windows & gleaming refinished birch floors create a spacious & inviting open flow to the dining/family room with views of the gorgeous .48 acre lot. The main bedroom has hardwood floors & spa-like bath with jetted soaking tub. 3 additional bedrooms & a bonus room that could be a 5th bedroom complete the 2nd floor. The unfinished basement has laundry & is plumbed for a future bathroom. The garage is insulated & finished with electrical stubbed in for future fit-up & storage. Upgrades: central AC via heat pump, solar, 2 Tesla batteries, newer furnace & roof, shed, gas line for grill on deck, smart thermostat. Neighborhood pool, tennis/pickle ball & basketball. †
Property Location
Property Details
| Sold Price $810,000 | Sold Date Jan 5th, 2024 | |
|---|---|---|
| List Price $820,000 | Total Rooms 9 | List Date Sep 24th, 2023 |
| Cooperation Fee Unknown | Lot Size 0.48 Acres | Taxes $8,093 |
| MLS# 4971318 | Days on Market 424 Days | Tax Year 2023 |
| Type House | Stories 2 | Road Frontage 107 |
| Bedrooms 4 | Style Colonial | Water Frontage |
| Full Bathrooms 2 | Finished 2,360 Sqft | Construction No, Existing |
| 3/4 Bathrooms 0 | Above Grade 2,360 Sqft | Seasonal No |
| Half Bathrooms 1 | Below Grade 0 Sqft | Year Built 2004 |
| 1/4 Bathrooms 0 | Garage Size 2 Car | County Chittenden |
| Interior FeaturesAttic - Hatch/Skuttle, Blinds, Dining Area, Kitchen Island, Kitchen/Dining, Living/Dining, Primary BR w/ BA, Natural Light, Walk-in Closet, Walk-in Pantry, Whirlpool Tub, Programmable Thermostat, Laundry - Basement |
|---|
| Equipment & AppliancesRefrigerator, Disposal, Range-Gas, Dryer, Freezer, Refrigerator, Refrigerator-Energy Star, Washer - Energy Star, Smoke Detectr-HrdWrdw/Bat |
| Kitchen/Dining 17'-6" x 14'-4", 1st Floor | Family Room 13'-5" x 18'-1", 1st Floor | Living Room 11'-5" x 13'-0, 1st Floor |
|---|---|---|
| Office/Study 11'-5" x. 11'-9", 1st Floor | Primary BR Suite 21'-9" x 15'-1", 2nd Floor | Bedroom 9"-9" x. 12'-1", 2nd Floor |
| Bedroom 11'-5" x 13'-2", 2nd Floor | Bedroom 9'-6" x. 13'-2", 2nd Floor | Bonus Room 22'-0 x 22'-0", 2nd Floor |
| Other 32'-0" x 36'-0", Basement |
| ConstructionWood Frame |
|---|
| BasementInterior, Storage Space, Unfinished, Interior Stairs, Full, Storage Space, Unfinished |
| Exterior FeaturesDeck, Porch - Covered, Shed, Window Screens, Windows - Double Pane |
| Exterior Vinyl Siding | Disability Features |
|---|---|
| Foundation Concrete | House Color Silver |
| Floors Vinyl, Carpet, Hardwood | Building Certifications |
| Roof Shingle-Architectural | HERS Index |
| DirectionsFrom Mountain View Road turn into main entrance of the Brennan Woods neighborhood. Turn right on Hanon Drive to rotary and turn right on Chamberlin Lane. House on left OR from Route 2, turn on to Talcott Road near Fire Station, right to Isham Circle, right to Chamberlin Lane, house on right. |
|---|
| Lot DescriptionYes, PRD/PUD, Trail/Near Trail, Mountain View, View, Level, Landscaped, Street Lights, Trail/Near Trail, View |
| Garage & Parking Attached, Auto Open, Direct Entry, Finished |
| Road Frontage 107 | Water Access |
|---|---|
| Suitable Use | Water Type |
| Driveway Paved | Water Body |
| Flood Zone No | Zoning Residential |
| School District Chittenden South | Middle Williston Central School |
|---|---|
| Elementary Allen Brook Elementary School | High Champlain Valley UHSD #15 |
| Heat Fuel Solar, Geothermal, Gas-Natural | Excluded |
|---|---|
| Heating/Cool Central Air, Heat Pump, Electric, Heat Pump | Negotiable |
| Sewer Public | Parcel Access ROW |
| Water Public | ROW for Other Parcel |
| Water Heater Tankless, Rented, Gas-Natural | Financing |
| Cable Co Comcast | Documents Association Docs, Bldg Plans (Blueprint), Deed, Public Offering, Property Disclosure, Plot Plan, Property Disclosure, Public Offering, Tax Map |
| Electric Energy Storage Device, Underground | Tax ID 759-241-10449 |

† The remarks published on this webpage originate from Listed By Rindy Keyser of Four Seasons Sotheby\'s Int\'l Realty via the PrimeMLS IDX Program and do not represent the views and opinions of Coldwell Banker Hickok & Boardman. Coldwell Banker Hickok & Boardman cannot be held responsible for possible violations of copyright resulting from the posting of any data from the PrimeMLS IDX Program.

 Back to Search Results
Back to Search Results










