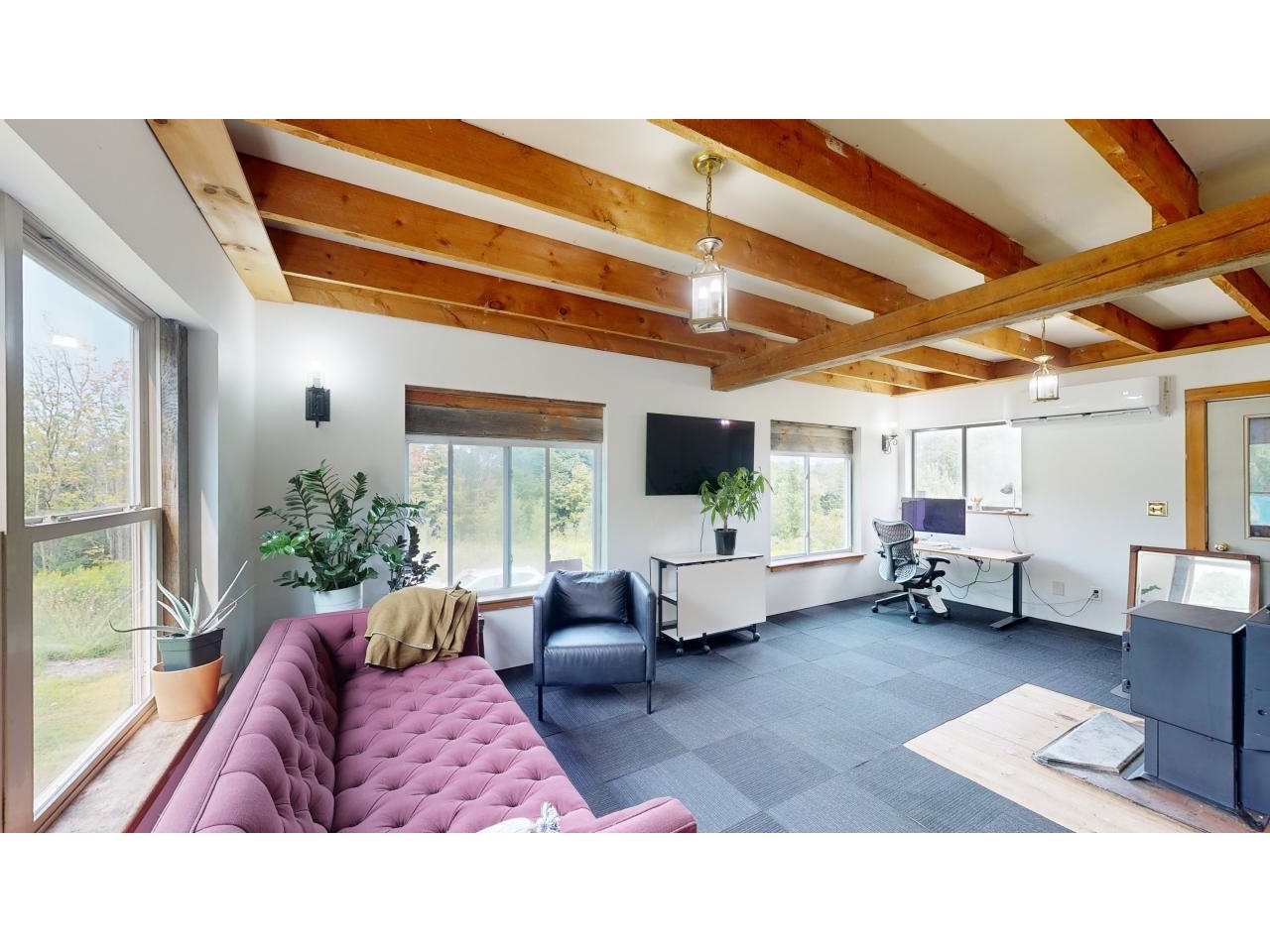Sold Status
$425,000 Sold Price
House Type
1 Beds
2 Baths
1,019 Sqft
Sold By KW Vermont-Stowe
Similar Properties for Sale
Request a Showing or More Info

Call: 802-863-1500
Mortgage Provider
Mortgage Calculator
$
$ Taxes
$ Principal & Interest
$
This calculation is based on a rough estimate. Every person's situation is different. Be sure to consult with a mortgage advisor on your specific needs.
Williston
Nestled on 3.6 acres in Williston, this charming log home offers complete privacy set back from the road. Enjoy serene views from the front deck overlooking beautiful perennials. The home features vaulted ceilings in the living room and updated cabinets for a modern touch. Relax in the cozy 4-season porch, warmed by a Rinnai heater. The main level boasts a spacious bedroom with a full bath, while the basement offers two bonus rooms perfect for overflow space. A 2-car detached garage provides ample storage. Nature enthusiasts will love being less than a mile from Mud Pond Park, where miles of mountain biking and hiking trails await. Embrace the tranquility and love where you live. †
Property Location
Property Details
| Sold Price $425,000 | Sold Date Aug 26th, 2024 | |
|---|---|---|
| List Price $425,000 | Total Rooms 3 | List Date Aug 2nd, 2024 |
| Cooperation Fee Unknown | Lot Size 3.6 Acres | Taxes $5,915 |
| MLS# 5008001 | Days on Market 111 Days | Tax Year 2024 |
| Type House | Stories 1 | Road Frontage |
| Bedrooms 1 | Style | Water Frontage |
| Full Bathrooms 1 | Finished 1,019 Sqft | Construction No, Existing |
| 3/4 Bathrooms 0 | Above Grade 768 Sqft | Seasonal No |
| Half Bathrooms 1 | Below Grade 251 Sqft | Year Built 1982 |
| 1/4 Bathrooms 0 | Garage Size 2 Car | County Chittenden |
| Interior FeaturesCathedral Ceiling, Kitchen/Dining, Kitchen/Living, Natural Woodwork |
|---|
| Equipment & AppliancesRefrigerator, Range-Electric, Dishwasher, Microwave |
| Bedroom 271 sq ft, 1st Floor | Kitchen 614 sq ft, 1st Floor | Bath - Full 7.9 x 7.11, 1st Floor |
|---|
| Construction |
|---|
| BasementInterior, Unfinished, Finished, Interior Access |
| Exterior FeaturesDeck |
| Exterior | Disability Features 1st Floor Full Bathrm, 1st Floor Bedroom |
|---|---|
| Foundation Concrete | House Color |
| Floors Hardwood, Carpet | Building Certifications |
| Roof Metal | HERS Index |
| DirectionsWilliston Village to Oak Hill, left on South Road. Right into drive way, keep left. |
|---|
| Lot Description |
| Garage & Parking |
| Road Frontage | Water Access |
|---|---|
| Suitable Use | Water Type |
| Driveway Gravel | Water Body |
| Flood Zone No | Zoning Residential |
| School District NA | Middle |
|---|---|
| Elementary | High |
| Heat Fuel Oil | Excluded |
|---|---|
| Heating/Cool None, Baseboard | Negotiable |
| Sewer Septic | Parcel Access ROW |
| Water | ROW for Other Parcel |
| Water Heater | Financing |
| Cable Co | Documents |
| Electric Circuit Breaker(s) | Tax ID 759-241-12234 |

† The remarks published on this webpage originate from Listed By The Nancy Jenkins Team of Nancy Jenkins Real Estate via the PrimeMLS IDX Program and do not represent the views and opinions of Coldwell Banker Hickok & Boardman. Coldwell Banker Hickok & Boardman cannot be held responsible for possible violations of copyright resulting from the posting of any data from the PrimeMLS IDX Program.

 Back to Search Results
Back to Search Results










