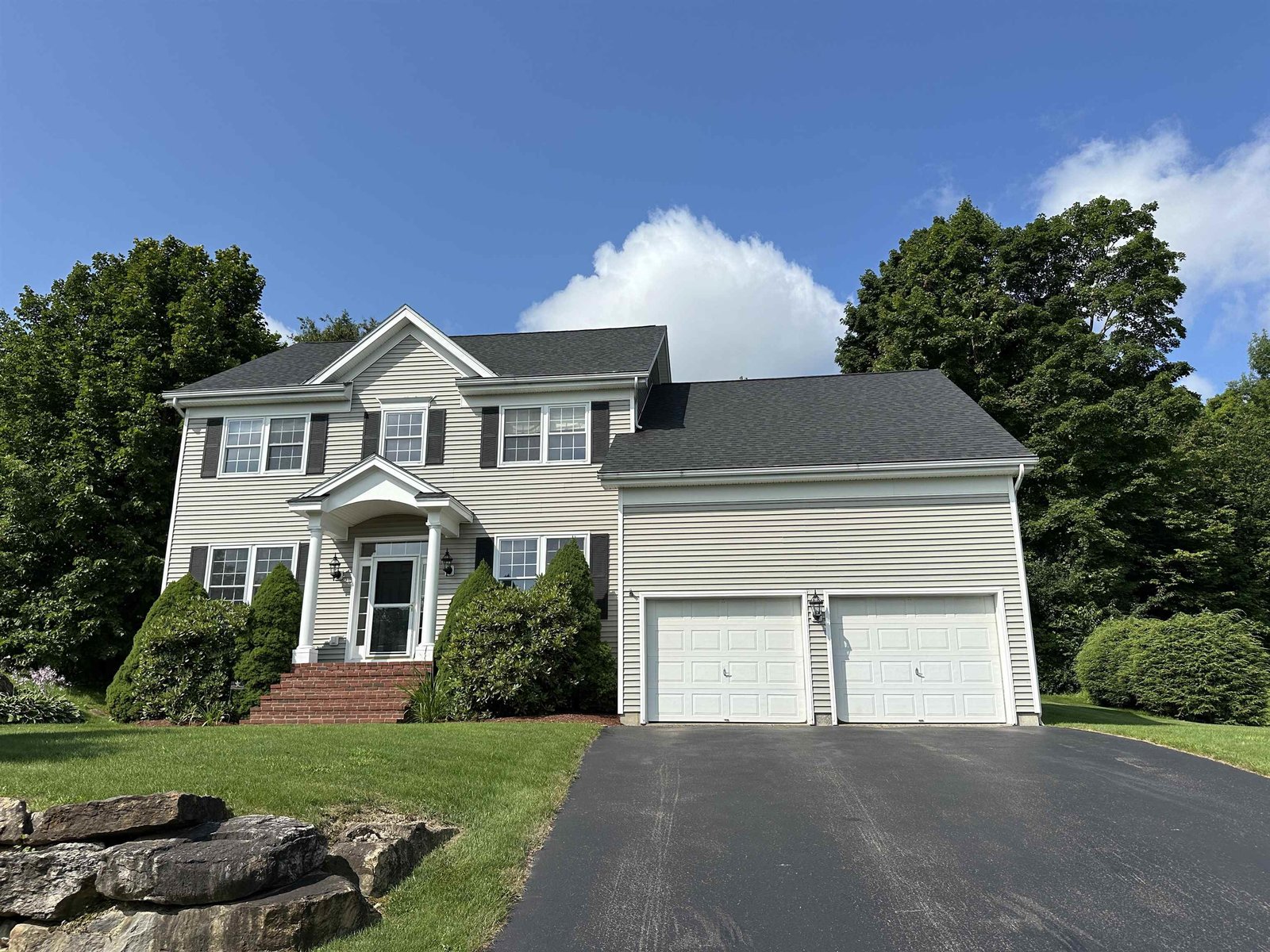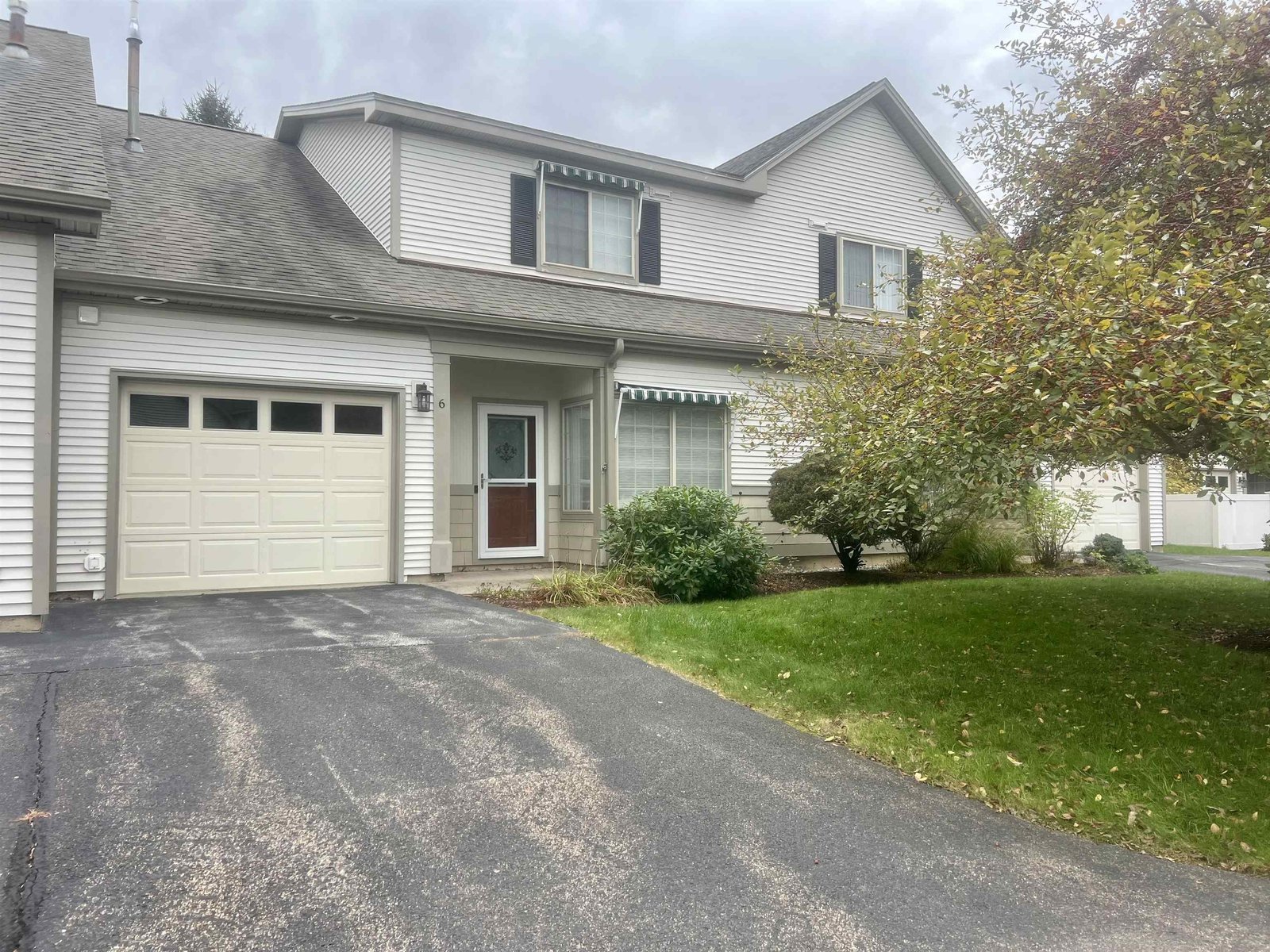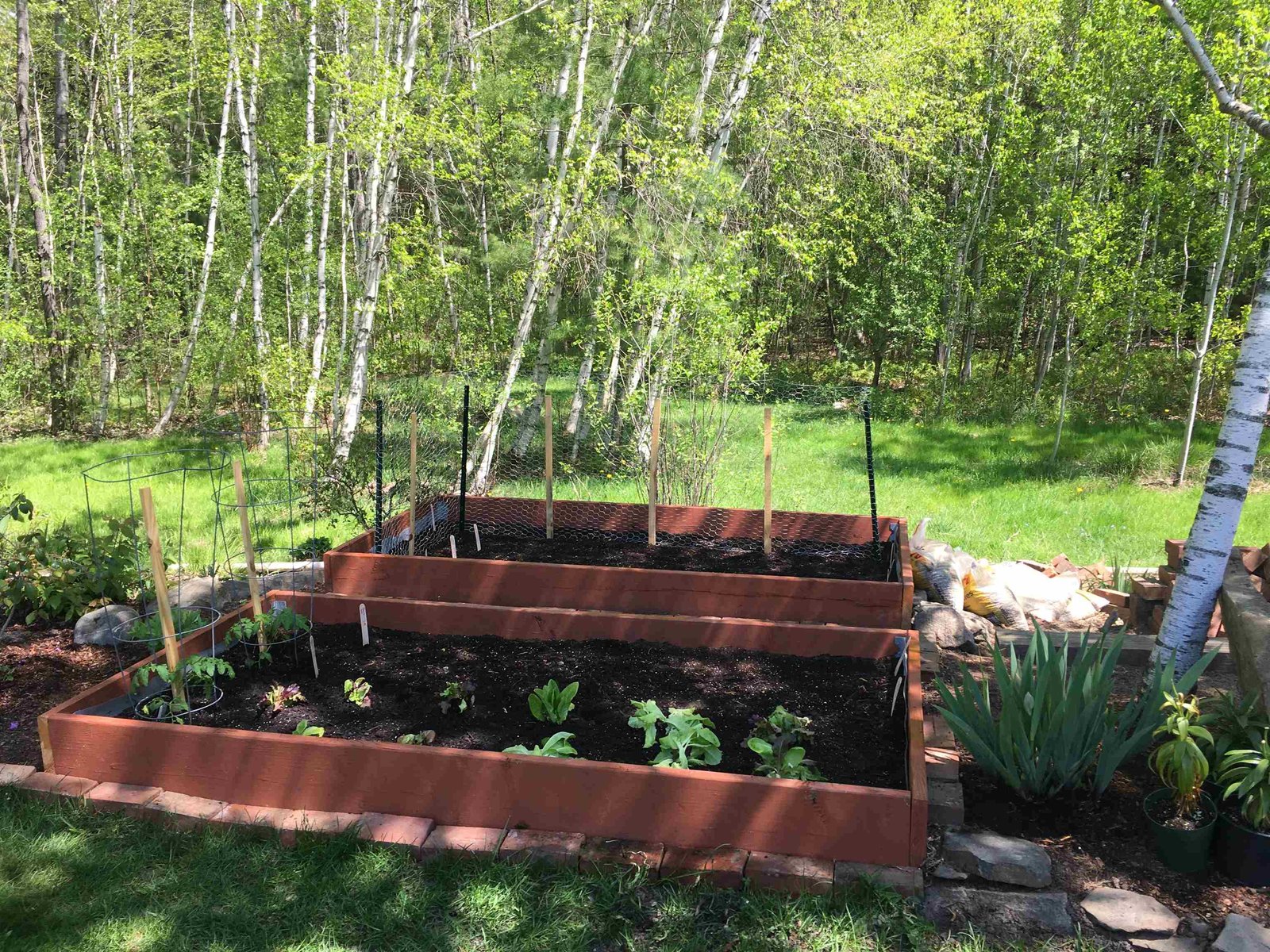Sold Status
$699,900 Sold Price
House Type
4 Beds
4 Baths
3,912 Sqft
Sold By Brian M. Boardman of Coldwell Banker Hickok and Boardman
Similar Properties for Sale
Request a Showing or More Info

Call: 802-863-1500
Mortgage Provider
Mortgage Calculator
$
$ Taxes
$ Principal & Interest
$
This calculation is based on a rough estimate. Every person's situation is different. Be sure to consult with a mortgage advisor on your specific needs.
Williston
Award-winning 4 bdrm Hubbard built home on 10+ lovely, private acres. Quality construction with beautiful finishes including Patagonia cherry and red oak floors, Birdseye maple columns and slate fireplace surround. Gorgeous new kitchen has VT green slate counters, custom red birch cabinets and high-end appliances. First floor master bedroom overlooks beautifully landscaped lot. Sunny, open floor plan with dining, living, family and mudroom on first floor. Three bedrooms, office, two full baths and large laundry/utility room upstairs. Beautiful heated utopia pool with pool house is landscaped and fenced. Oversized detached garage with room for expansion above. Full basement with finished family and rec rooms has storage and high ceilings. This completely private property is minutes to Williston and downtown Burlington, abuts 100+ acres of conserved town land. Snowshoe out your door! Priced below appraisal. †
Property Location
Property Details
| Sold Price $699,900 | Sold Date Jul 13th, 2012 | |
|---|---|---|
| List Price $699,900 | Total Rooms 11 | List Date Jan 3rd, 2012 |
| Cooperation Fee Unknown | Lot Size 10.5 Acres | Taxes $13,232 |
| MLS# 4120531 | Days on Market 4706 Days | Tax Year 2011 |
| Type House | Stories 3 | Road Frontage |
| Bedrooms 4 | Style Colonial | Water Frontage |
| Full Bathrooms 3 | Finished 3,912 Sqft | Construction , Existing |
| 3/4 Bathrooms 0 | Above Grade 3,105 Sqft | Seasonal No |
| Half Bathrooms 1 | Below Grade 807 Sqft | Year Built 1999 |
| 1/4 Bathrooms 0 | Garage Size 2 Car | County Chittenden |
| Interior FeaturesCentral Vacuum, Blinds, Cathedral Ceiling, Ceiling Fan, Dining Area, Fireplace - Wood, Fireplaces - 1, Kitchen Island, Kitchen/Dining, Primary BR w/ BA, Natural Woodwork, Walk-in Pantry, Whirlpool Tub, Window Treatment, Laundry - 2nd Floor |
|---|
| Equipment & AppliancesWasher, Refrigerator, Cook Top-Gas, Dishwasher, Double Oven, Range-Gas, Dryer, Microwave, CO Detector, Smoke Detector, Radon Mitigation, Smoke Detectr-Hard Wired, Air Filter/Exch Sys, Gas Heat Stove |
| Kitchen 14x14, 1st Floor | Dining Room 13x12, 1st Floor | Living Room 13x12, 1st Floor |
|---|---|---|
| Family Room 19x14, 1st Floor | Office/Study 10x10, 2nd Floor | Utility Room 7x12, 2nd Floor |
| Primary Bedroom 13x20, 1st Floor | Bedroom 14x11, 2nd Floor | Bedroom 13x12, 2nd Floor |
| Bedroom 13x12, 2nd Floor | Other 18x22, Basement | Other 13x9, Basement |
| Construction |
|---|
| BasementInterior, Interior Stairs, Partially Finished, Full, Storage Space, Finished |
| Exterior FeaturesDeck, Fence - Dog, Fence - Invisible Pet, Hot Tub, Outbuilding, Patio, Pool - In Ground, Porch - Covered, Window Screens |
| Exterior Wood, Clapboard | Disability Features 1st Floor Full Bathrm |
|---|---|
| Foundation Concrete | House Color Grey |
| Floors Hardwood, Carpet, Ceramic Tile | Building Certifications |
| Roof Shingle-Asphalt | HERS Index |
| DirectionsSouth Brownell Road to Heins Farm neighborhood. Left on Charles Road. Driveway on right. House at end of driveway. No sign. |
|---|
| Lot Description, Trail/Near Trail, Other, Landscaped, Cul-De-Sac |
| Garage & Parking Attached, , 2 Parking Spaces |
| Road Frontage | Water Access |
|---|---|
| Suitable Use | Water Type |
| Driveway Gravel, Common/Shared | Water Body |
| Flood Zone No | Zoning Residential |
| School District NA | Middle Williston Central School |
|---|---|
| Elementary Williston Central School | High Champlain Valley UHSD #15 |
| Heat Fuel Oil | Excluded Pool table, dog fence box (computer system), washer, dryer |
|---|---|
| Heating/Cool Multi Zone, Multi Zone, Baseboard | Negotiable |
| Sewer Private, Leach Field | Parcel Access ROW No |
| Water Private | ROW for Other Parcel No |
| Water Heater Owned, Oil | Financing , Conventional |
| Cable Co | Documents Property Disclosure, Plot Plan, Deed |
| Electric Circuit Breaker(s), 220 Plug | Tax ID 75924110467 |

† The remarks published on this webpage originate from Listed By Dana Valentine of Four Seasons Sotheby\'s Int\'l Realty via the PrimeMLS IDX Program and do not represent the views and opinions of Coldwell Banker Hickok & Boardman. Coldwell Banker Hickok & Boardman cannot be held responsible for possible violations of copyright resulting from the posting of any data from the PrimeMLS IDX Program.

 Back to Search Results
Back to Search Results










