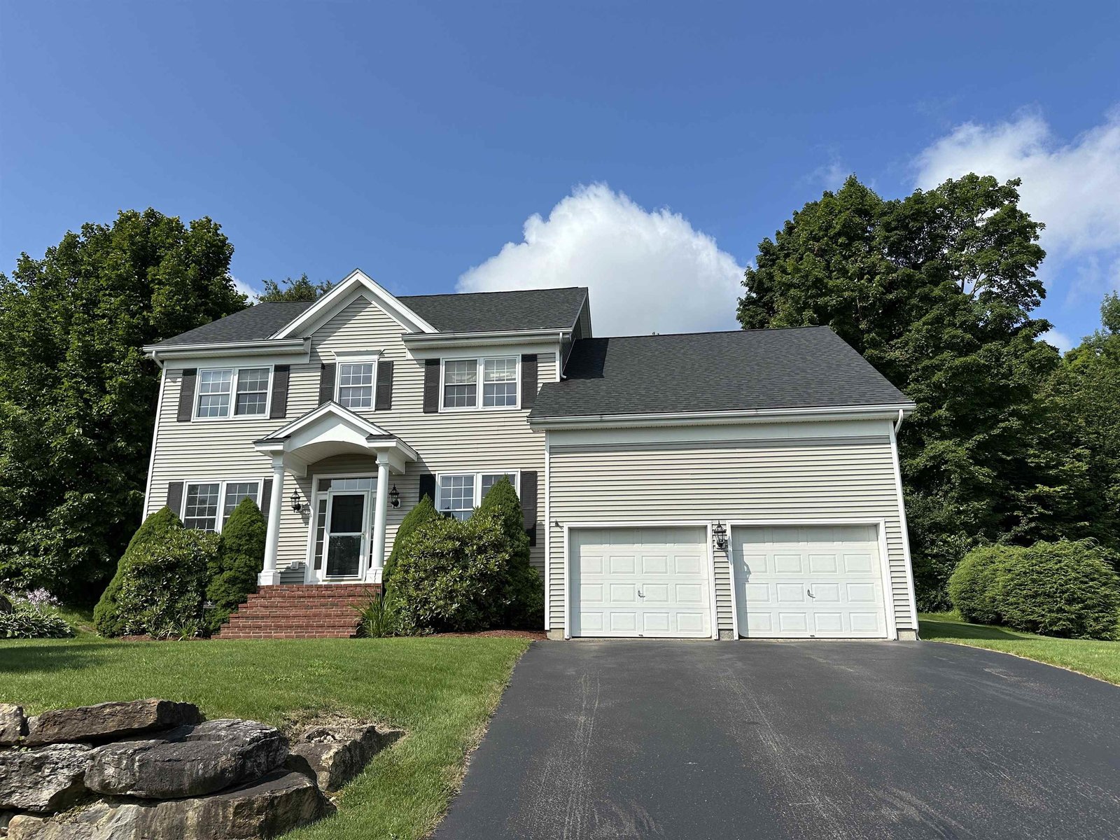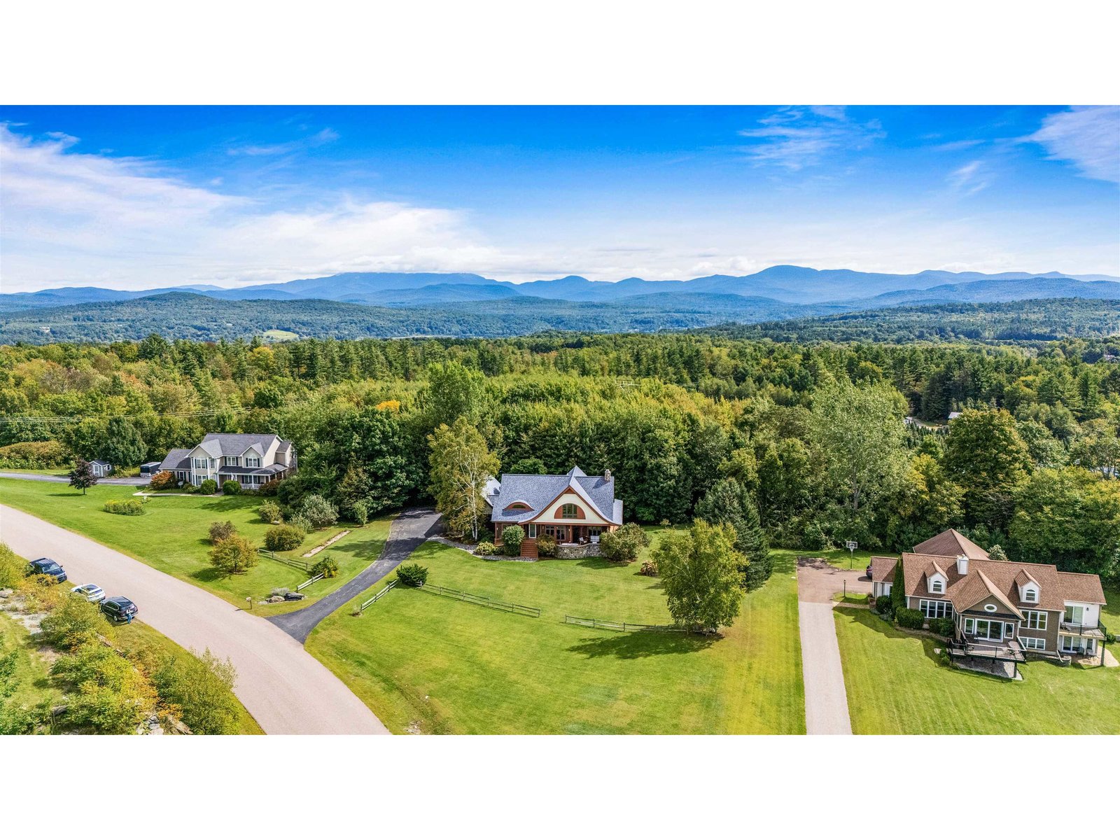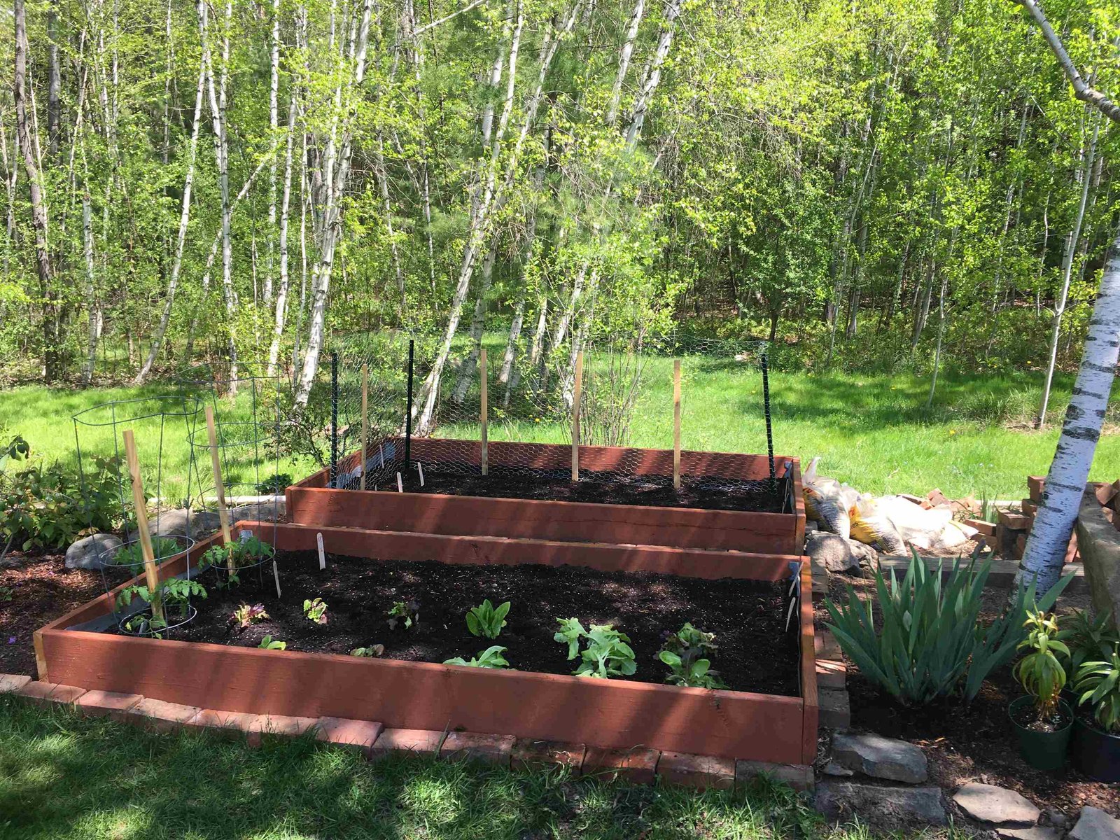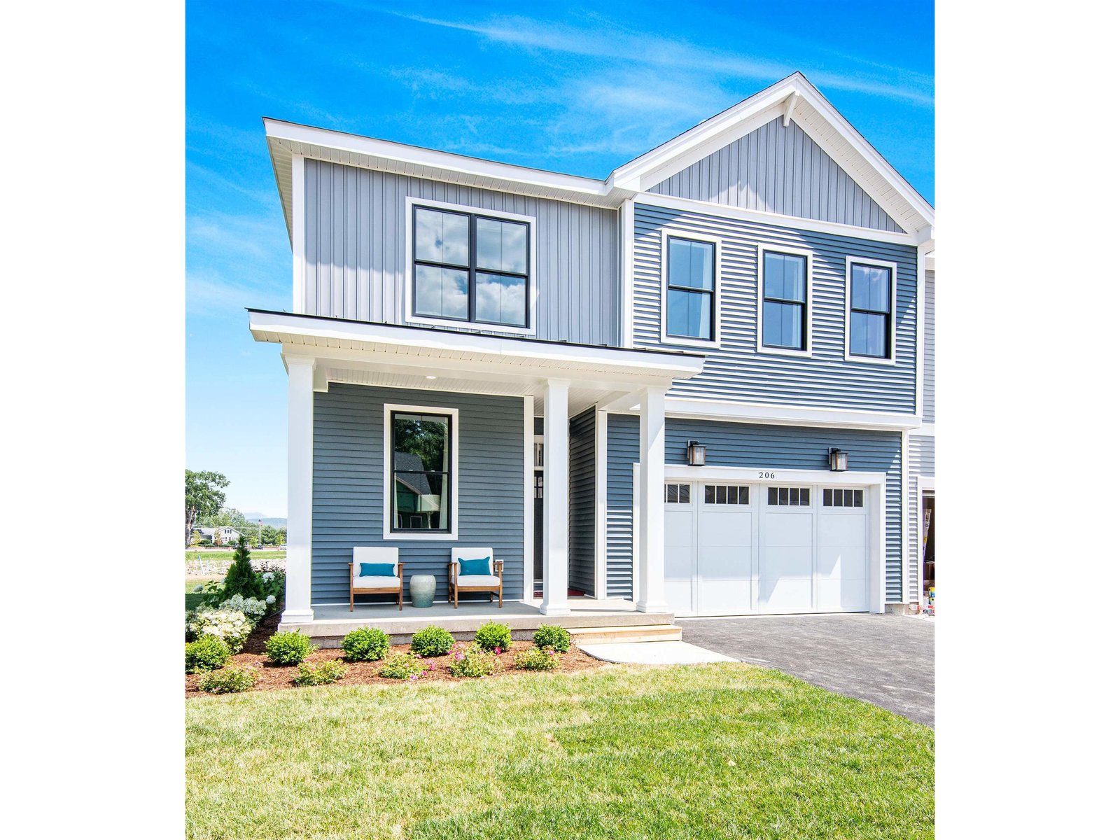Sold Status
$1,100,000 Sold Price
House Type
4 Beds
3 Baths
3,822 Sqft
Sold By
Similar Properties for Sale
Request a Showing or More Info

Call: 802-863-1500
Mortgage Provider
Mortgage Calculator
$
$ Taxes
$ Principal & Interest
$
This calculation is based on a rough estimate. Every person's situation is different. Be sure to consult with a mortgage advisor on your specific needs.
Williston
Magnificent 3800 sf brick circa 1810 farmhouse on over 100 private acres.Completely restored w/ wide pine floors, custom beadboard kitchen, claw foot tubs, custom master suite w/views, great room w/fireplace, formal dining, mahogany porches, views galore. Property features 2400 sf barn, 4 stall horse barn, ice house, 20 acres of open meadow, swimming pool, skating/fishing pond, horse ring.The classic Vermont property. †
Property Location
Property Details
| Sold Price $1,100,000 | Sold Date Dec 9th, 2005 | |
|---|---|---|
| List Price $1,380,000 | Total Rooms 10 | List Date May 28th, 2005 |
| Cooperation Fee Unknown | Lot Size 102 Acres | Taxes $5,456 |
| MLS# 3020063 | Days on Market 7117 Days | Tax Year 05-06 |
| Type House | Stories 3 | Road Frontage 4277 |
| Bedrooms 4 | Style Farmhouse, Federal, Historic Vintage | Water Frontage |
| Full Bathrooms 3 | Finished 3,822 Sqft | Construction |
| 3/4 Bathrooms | Above Grade 3,822 Sqft | Seasonal |
| Half Bathrooms 0 | Below Grade 0 Sqft | Year Built 1810 |
| 1/4 Bathrooms | Garage Size 2 Car | County Chittenden |
| Interior Features1st Floor Laundry, Attic-Finished, Den/Office, Ceiling Fan, Fireplace-Wood, Formal Dining Room, Great Room, Kitchen/Family, Living Room, Primary BR with BA, Skylight, Studio/Workshop, Vaulted Ceiling, Wood Stove, 2 Fireplaces |
|---|
| Equipment & AppliancesDishwasher, Dryer, Double Oven, Down-draft Cooktop, Microwave, Refrigerator, Washer |
| Primary Bedroom 19 x 19 2nd Floor | 2nd Bedroom 12 x 14 2nd Floor | 3rd Bedroom 13 x 14 2nd Floor |
|---|---|---|
| 4th Bedroom 12 x 13 2nd Floor | Living Room 25 x 16 1st Floor | Kitchen 15 x 20 1st Floor |
| Dining Room 13 x 16 1st Floor | Family Room 20 x 21 1st Floor | Office/Study 14 x 35 3rd Floor |
| Utility Room 5 x 7 1st Floor | Full Bath 1st Floor | Full Bath 2nd Floor |
| Full Bath 2nd Floor |
| Construction |
|---|
| BasementFull, Interior Stairs, Sump Pump, Other |
| Exterior FeaturesBarn, Deck, Out Building, Partial Fence, Pool-In Ground, Porch-Enclosed, Screened Porch, Shed, Storm Windows |
| Exterior Brick,Clapboard | Disability Features |
|---|---|
| Foundation Stone | House Color brick |
| Floors Carpet,Softwood,Vinyl | Building Certifications |
| Roof Shingle-Other, Standing Seam | HERS Index |
| DirectionsRt 2 to Williston Village.R on Oak Hill,R on Old Creamery,1st R on Bradley.Home on R @top of hill. |
|---|
| Lot DescriptionDeed Restricted, Mountain View, Pasture, Rural Setting, Secluded, Wooded |
| Garage & Parking Detached |
| Road Frontage 4277 | Water Access |
|---|---|
| Suitable UseLand:Mixed, Agriculture/Produce, Bed and Breakfast, Horse/Animal Farm | Water Type |
| Driveway Gravel | Water Body |
| Flood Zone | Zoning |
| School District NA | Middle Williston Central School |
|---|---|
| Elementary Williston Central School | High Champlain Valley UHSD #15 |
| Heat Fuel Gas-LP/Bottle | Excluded |
|---|---|
| Heating/Cool Hot Water, Multi Zone | Negotiable |
| Sewer Leach Field, Septic | Parcel Access ROW No |
| Water Drilled Well, Dug Well | ROW for Other Parcel |
| Water Heater Gas-Lp/Bottle | Financing Conventional |
| Cable Co adelphia | Documents Covenant(s), Plot Plan |
| Electric Circuit Breaker(s), Generator | Tax ID |

† The remarks published on this webpage originate from Listed By of via the PrimeMLS IDX Program and do not represent the views and opinions of Coldwell Banker Hickok & Boardman. Coldwell Banker Hickok & Boardman cannot be held responsible for possible violations of copyright resulting from the posting of any data from the PrimeMLS IDX Program.

 Back to Search Results
Back to Search Results










