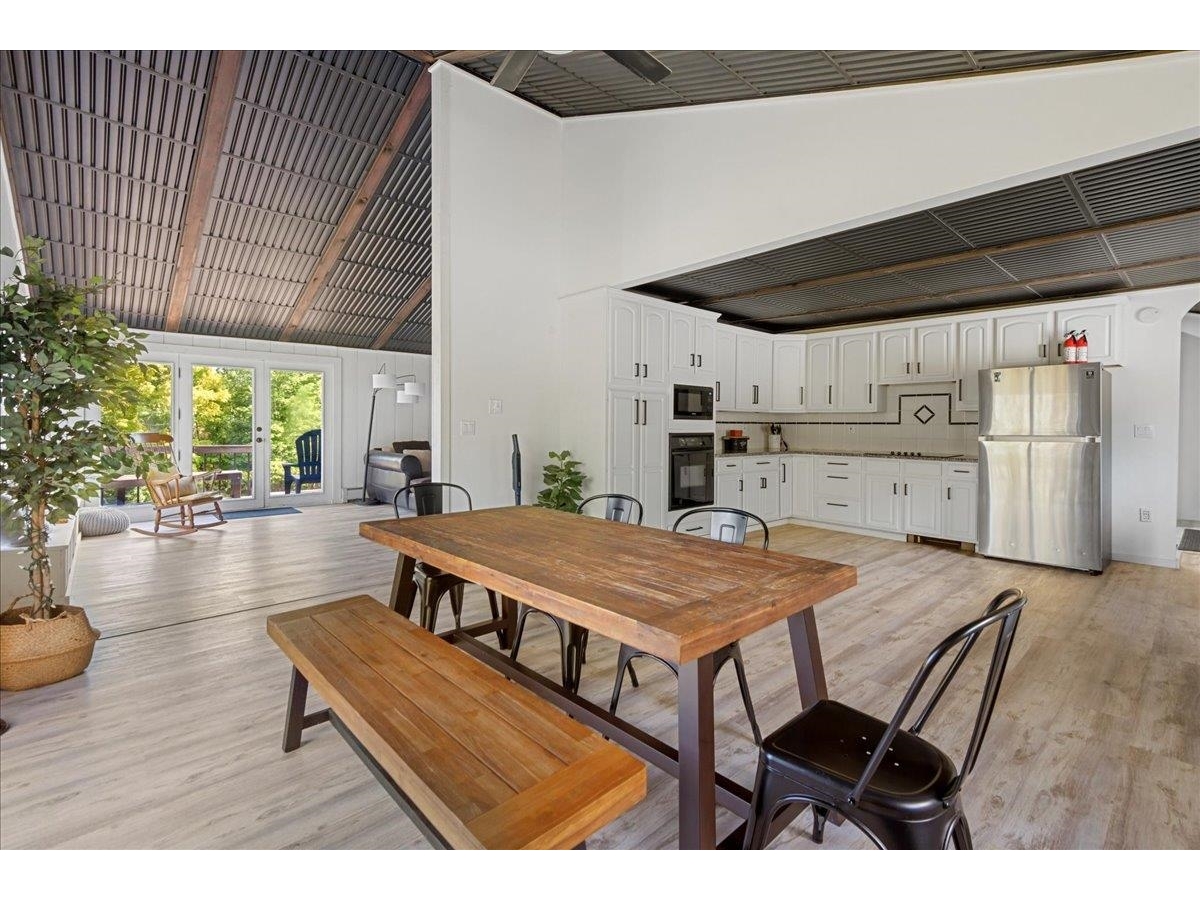Sold Status
$710,000 Sold Price
House Type
4 Beds
3 Baths
2,584 Sqft
Sold By Rossi & Riina Real Estate
Similar Properties for Sale
Request a Showing or More Info

Call: 802-863-1500
Mortgage Provider
Mortgage Calculator
$
$ Taxes
$ Principal & Interest
$
This calculation is based on a rough estimate. Every person's situation is different. Be sure to consult with a mortgage advisor on your specific needs.
Williston
Beautiful home, move-in ready, nestled on a peaceful wooded 6.1 acre lot in a convenient location! Private, yet part of a small cul-de-sac neighborhood, this 4 bedroom, 2.5 bath, 2 car garage home is a nature lover's delight. Close to amenities and in an outstanding school district, enjoy hiking, snowshoeing or cross country skiing right out your back door. A wrap around front porch and the home’s 3 season rear sunroom invite you to enjoy the natural surrounding beauty. Walk inside to be greeted to this home’s bright, spacious open-floor plan, complemented with hardwood maple floors throughout. Other amenities include a chef’s pantry off the kitchen, a mud/utility room, separate dining room, and a living room with a wood stove. Located minutes away from I-89, airport, schools, Taft Corners, Burlington, and essential amenities. Only 30 minutes from Bolton Valley ski resort and other close by x-country skiing, biking and hiking trails. †
Property Location
Property Details
| Sold Price $710,000 | Sold Date May 27th, 2021 | |
|---|---|---|
| List Price $625,000 | Total Rooms 7 | List Date Feb 15th, 2021 |
| Cooperation Fee Unknown | Lot Size 6.09 Acres | Taxes $8,977 |
| MLS# 4847467 | Days on Market 1375 Days | Tax Year 2020 |
| Type House | Stories 2 | Road Frontage 50 |
| Bedrooms 4 | Style Colonial | Water Frontage |
| Full Bathrooms 2 | Finished 2,584 Sqft | Construction No, Existing |
| 3/4 Bathrooms 0 | Above Grade 2,584 Sqft | Seasonal No |
| Half Bathrooms 1 | Below Grade 0 Sqft | Year Built 1996 |
| 1/4 Bathrooms 0 | Garage Size 1 Car | County Chittenden |
| Interior FeaturesBlinds, Ceiling Fan, Hearth, Kitchen Island, Walk-in Closet, Walk-in Pantry, Wood Stove Hook-up, Laundry - 1st Floor |
|---|
| Equipment & AppliancesWasher, Cook Top-Electric, Microwave, Dishwasher, Refrigerator, Exhaust Hood, Dryer, Central Vacuum, Smoke Detector |
| Kitchen 13x21, 1st Floor | Dining Room 11x16, 1st Floor | Living Room 14x14, 1st Floor |
|---|---|---|
| Primary Bedroom 12x17, 2nd Floor | Bedroom 17x11, 2nd Floor | Bedroom 12x14, 2nd Floor |
| Bedroom 11x14, 2nd Floor |
| ConstructionWood Frame |
|---|
| BasementWalkout, Unfinished, Full |
| Exterior FeaturesPorch - Covered, Window Screens |
| Exterior Clapboard | Disability Features |
|---|---|
| Foundation Concrete | House Color Grey |
| Floors Tile, Carpet, Hardwood | Building Certifications |
| Roof Shingle-Asphalt | HERS Index |
| DirectionsRoute 2 through Williston to 4-way stop. Right on Oak Hill. Left on South Rd, to Applewood Lane on left. Turn Left and go to the end of the road. |
|---|
| Lot DescriptionYes, Trail/Near Trail, Wooded, Subdivision, Secluded, Rural Setting, Near Skiing, Rural |
| Garage & Parking Attached, Auto Open, Direct Entry, On-Site |
| Road Frontage 50 | Water Access |
|---|---|
| Suitable Use | Water Type |
| Driveway Gravel | Water Body |
| Flood Zone No | Zoning Res |
| School District NA | Middle |
|---|---|
| Elementary | High |
| Heat Fuel Wood, Oil | Excluded none |
|---|---|
| Heating/Cool None, Humidifier, Stove, Stove | Negotiable |
| Sewer Septic | Parcel Access ROW |
| Water Drilled Well | ROW for Other Parcel |
| Water Heater Electric | Financing |
| Cable Co | Documents Property Disclosure, Plot Plan, Deed, Plot Plan, Property Disclosure |
| Electric 220 Plug | Tax ID 759-241-11727 |

† The remarks published on this webpage originate from Listed By Jason Saphire of www.HomeZu.com via the PrimeMLS IDX Program and do not represent the views and opinions of Coldwell Banker Hickok & Boardman. Coldwell Banker Hickok & Boardman cannot be held responsible for possible violations of copyright resulting from the posting of any data from the PrimeMLS IDX Program.

 Back to Search Results
Back to Search Results










