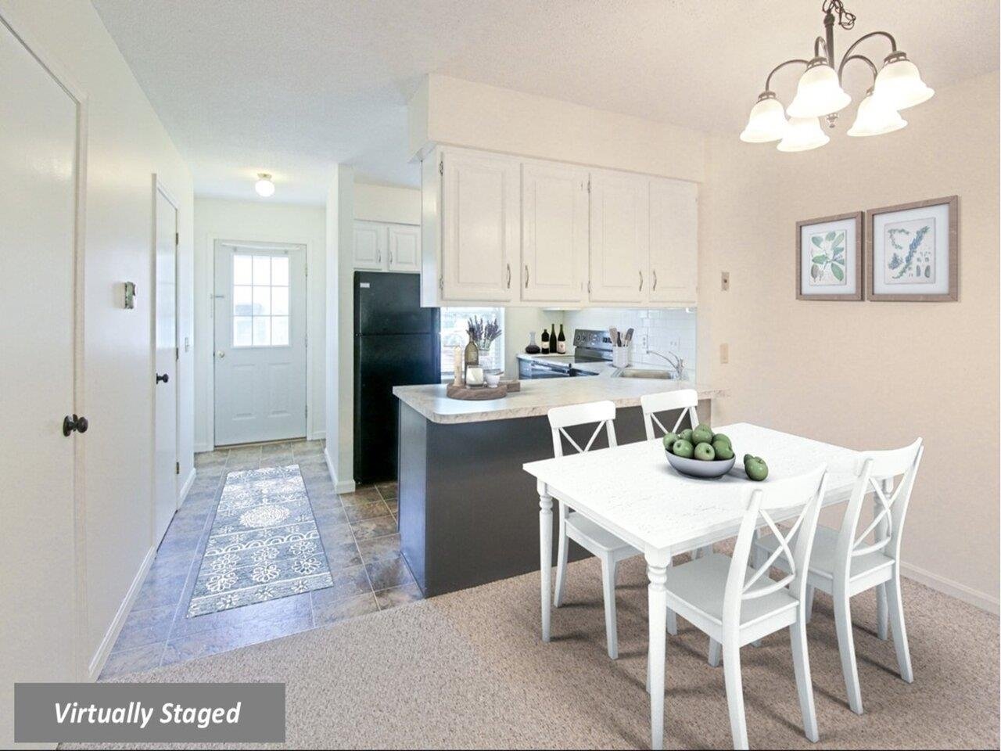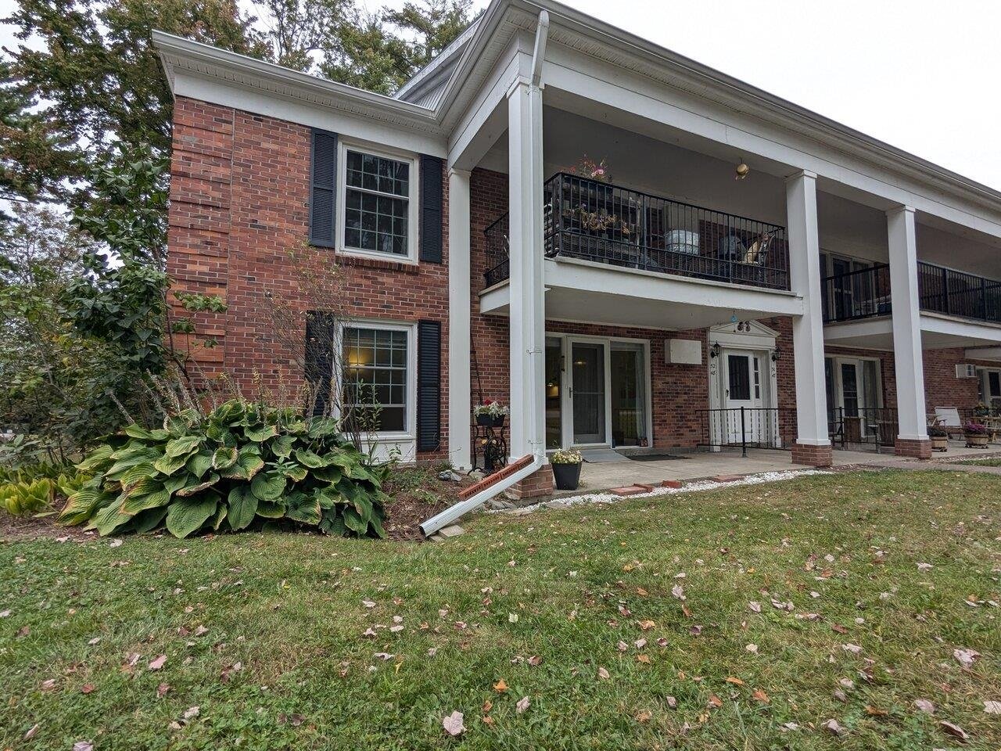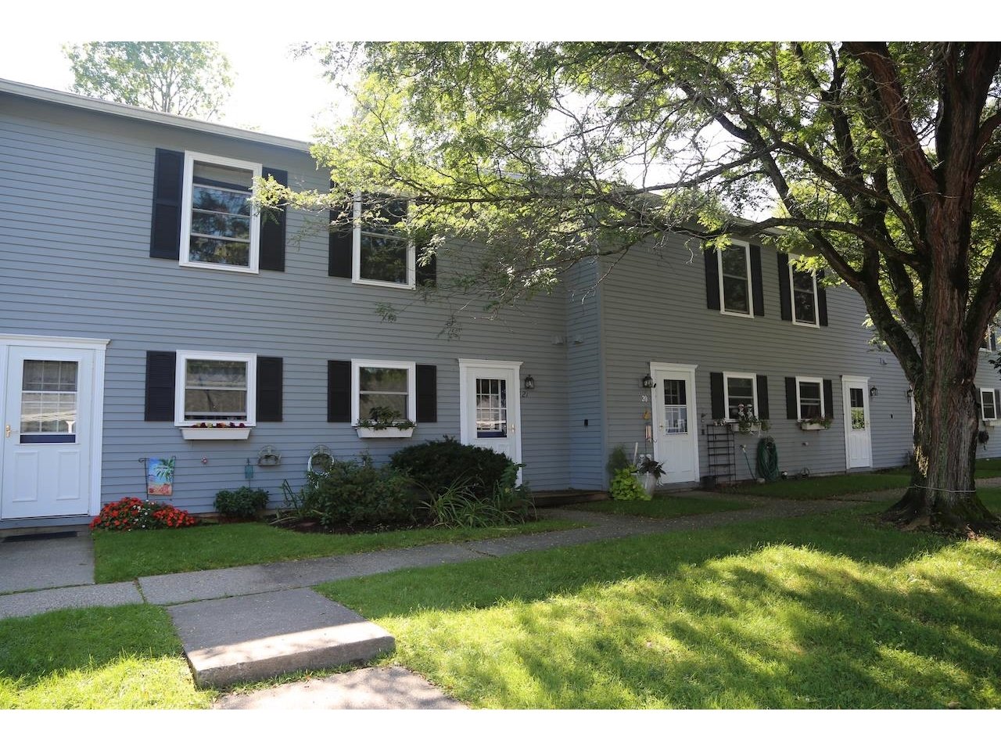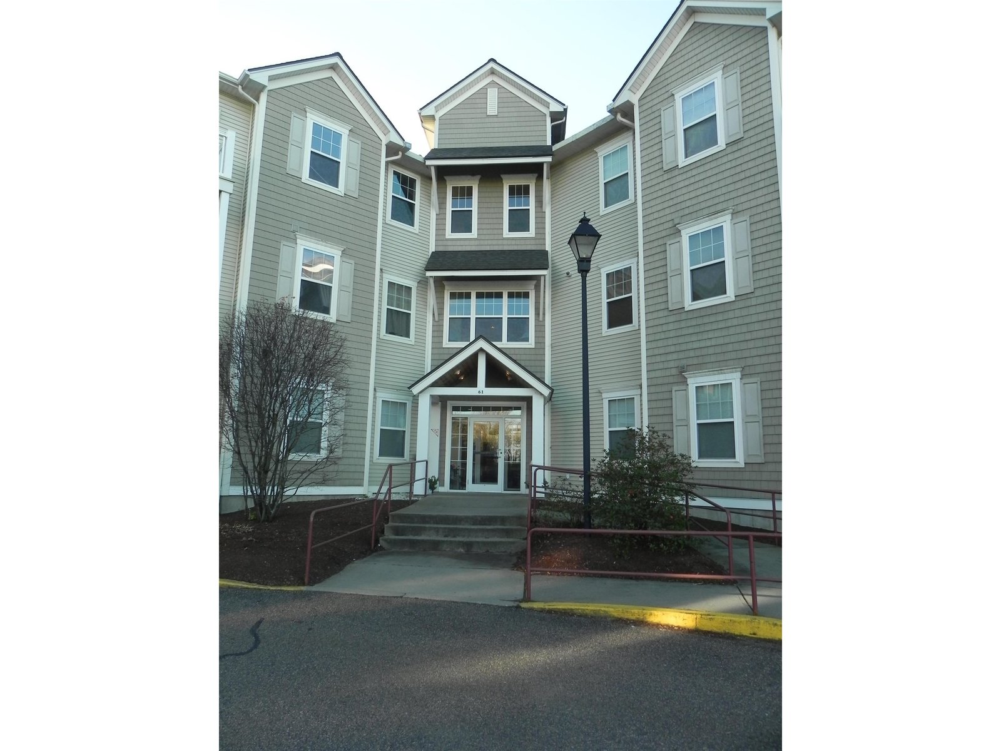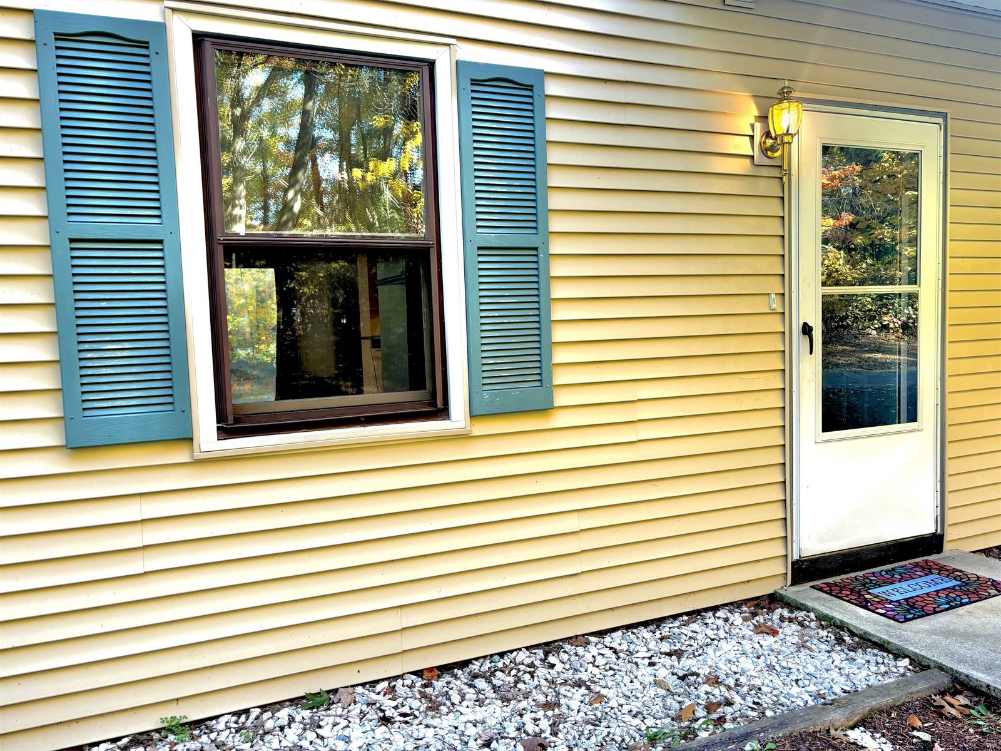Sold Status
$289,000 Sold Price
Condo Type
2 Beds
2 Baths
1,293 Sqft
Sold By KW Vermont
Similar Properties for Sale
Request a Showing or More Info

Call: 802-863-1500
Mortgage Provider
Mortgage Calculator
$
$ Taxes
$ Principal & Interest
$
This calculation is based on a rough estimate. Every person's situation is different. Be sure to consult with a mortgage advisor on your specific needs.
Williston
Freshly painted turn key 2 bedroom 1.5 bath townhouse with attached garage conveniently located near all area amenities. Recent updates include a walk in shower with built in seat and grab bars; enclosed staircase with storage; warming gas fireplace insert with custom built shelving and cupboards on either side. Tiled entryway with half bath and storage. Fully appointed kitchen is tucked to the side with a pass through to the defined dining area. The living room has a sliding door to the ample back deck with a grassy lawn and the added privacy of full cedar trees. There is a large den off the living room for work from home opportunities. Upstairs you will find 2 bedrooms with a shared bathroom and the second floor laundry room. The garage has an internal entry door into the home for comfortable entry regardless of the weather. There is a door with pull down stairs for access to additional attic storage above the garage. †
Property Location
Property Details
| Sold Price $289,000 | Sold Date Jun 25th, 2021 | |
|---|---|---|
| List Price $279,900 | Total Rooms 5 | List Date May 16th, 2021 |
| Cooperation Fee Unknown | Lot Size NA | Taxes $3,891 |
| MLS# 4861057 | Days on Market 1285 Days | Tax Year 2021 |
| Type Condo | Stories 2 | Road Frontage |
| Bedrooms 2 | Style Townhouse | Water Frontage |
| Full Bathrooms 0 | Finished 1,293 Sqft | Construction No, Existing |
| 3/4 Bathrooms 1 | Above Grade 1,293 Sqft | Seasonal No |
| Half Bathrooms 1 | Below Grade 0 Sqft | Year Built 1984 |
| 1/4 Bathrooms 0 | Garage Size 1 Car | County Chittenden |
| Interior FeaturesAttic, Ceiling Fan, Dining Area, Fireplace - Gas, Laundry - 2nd Floor |
|---|
| Equipment & AppliancesRefrigerator, Dishwasher, Disposal, Washer, Microwave, Dryer, Stove - Electric, Smoke Detector |
| Association Eastview Estates | Amenities Building Maintenance, Master Insurance, Landscaping, Snow Removal, Trash Removal | Monthly Dues $330 |
|---|
| ConstructionWood Frame |
|---|
| Basement |
| Exterior FeaturesDeck |
| Exterior Vinyl Siding | Disability Features 1st Floor 1/2 Bathrm, Bathrm w/step-in Shower, Bathroom w/Step-in Shower, Paved Parking |
|---|---|
| Foundation Slab - Concrete | House Color White |
| Floors Laminate, Ceramic Tile | Building Certifications |
| Roof Shingle | HERS Index |
| DirectionsFrom Route 2A in Williston, turn into Eastview Estates, across from Agway. Second right onto Eastview Circle. Unit is on the right. |
|---|
| Lot Description, Condo Development |
| Garage & Parking Attached, , Driveway, Garage |
| Road Frontage | Water Access |
|---|---|
| Suitable Use | Water Type |
| Driveway Paved | Water Body |
| Flood Zone Unknown | Zoning Residential |
| School District Williston School District | Middle Williston Central School |
|---|---|
| Elementary Williston Central School | High Champlain Valley UHSD #15 |
| Heat Fuel Gas-Natural | Excluded Sauna in garage, window blinds, shelving in the den and garage, chest freezer and pot rack in the kitchen do not convey. |
|---|---|
| Heating/Cool None, Baseboard, Monitor Type | Negotiable |
| Sewer Public | Parcel Access ROW |
| Water Public | ROW for Other Parcel |
| Water Heater Electric, Owned | Financing |
| Cable Co Comcast | Documents Association Docs, Property Disclosure, Deed |
| Electric Circuit Breaker(s) | Tax ID 759-241-11276 |

† The remarks published on this webpage originate from Listed By Tamar Bouchard of Vermont Real Estate Company via the PrimeMLS IDX Program and do not represent the views and opinions of Coldwell Banker Hickok & Boardman. Coldwell Banker Hickok & Boardman cannot be held responsible for possible violations of copyright resulting from the posting of any data from the PrimeMLS IDX Program.

 Back to Search Results
Back to Search Results