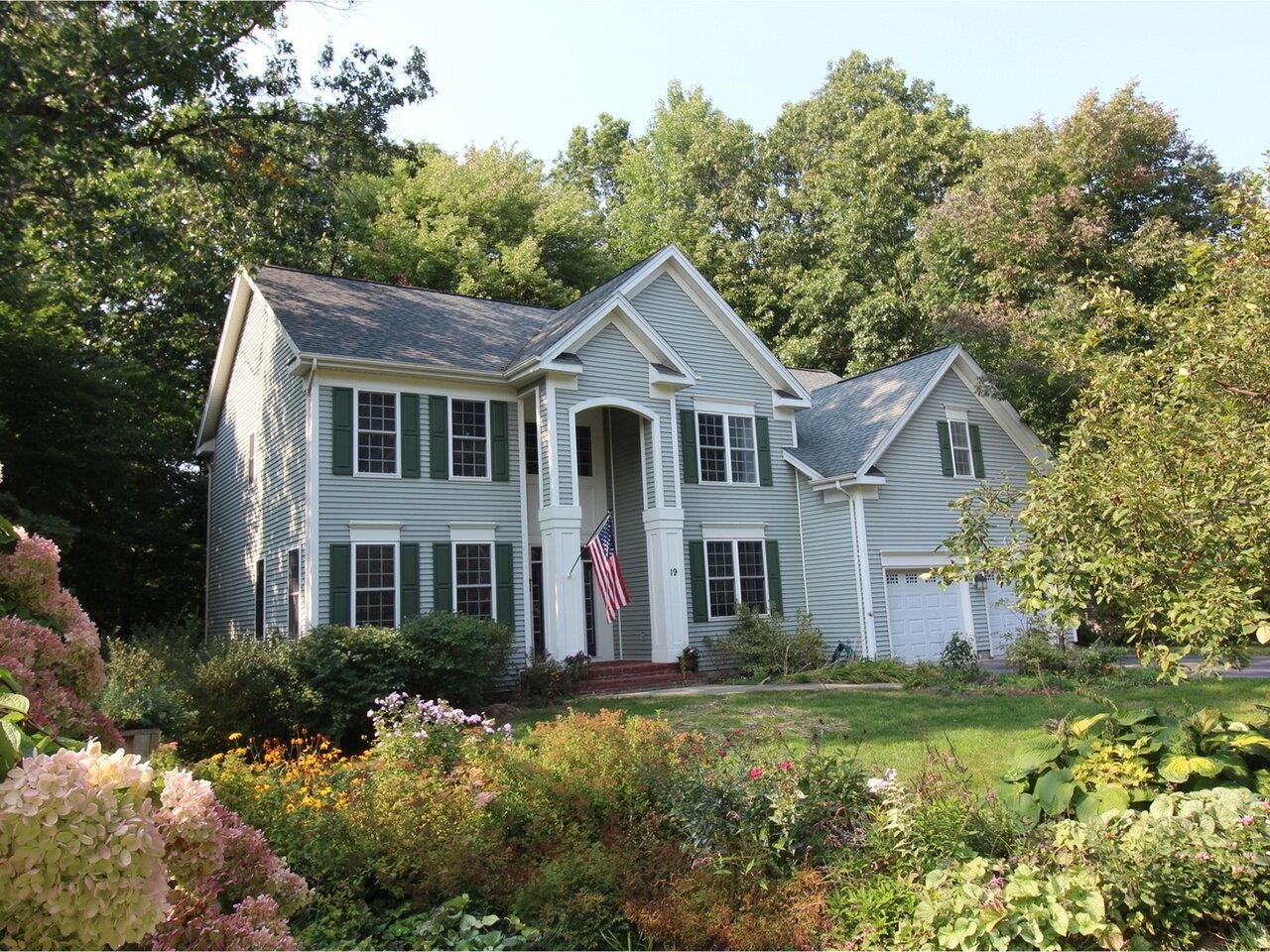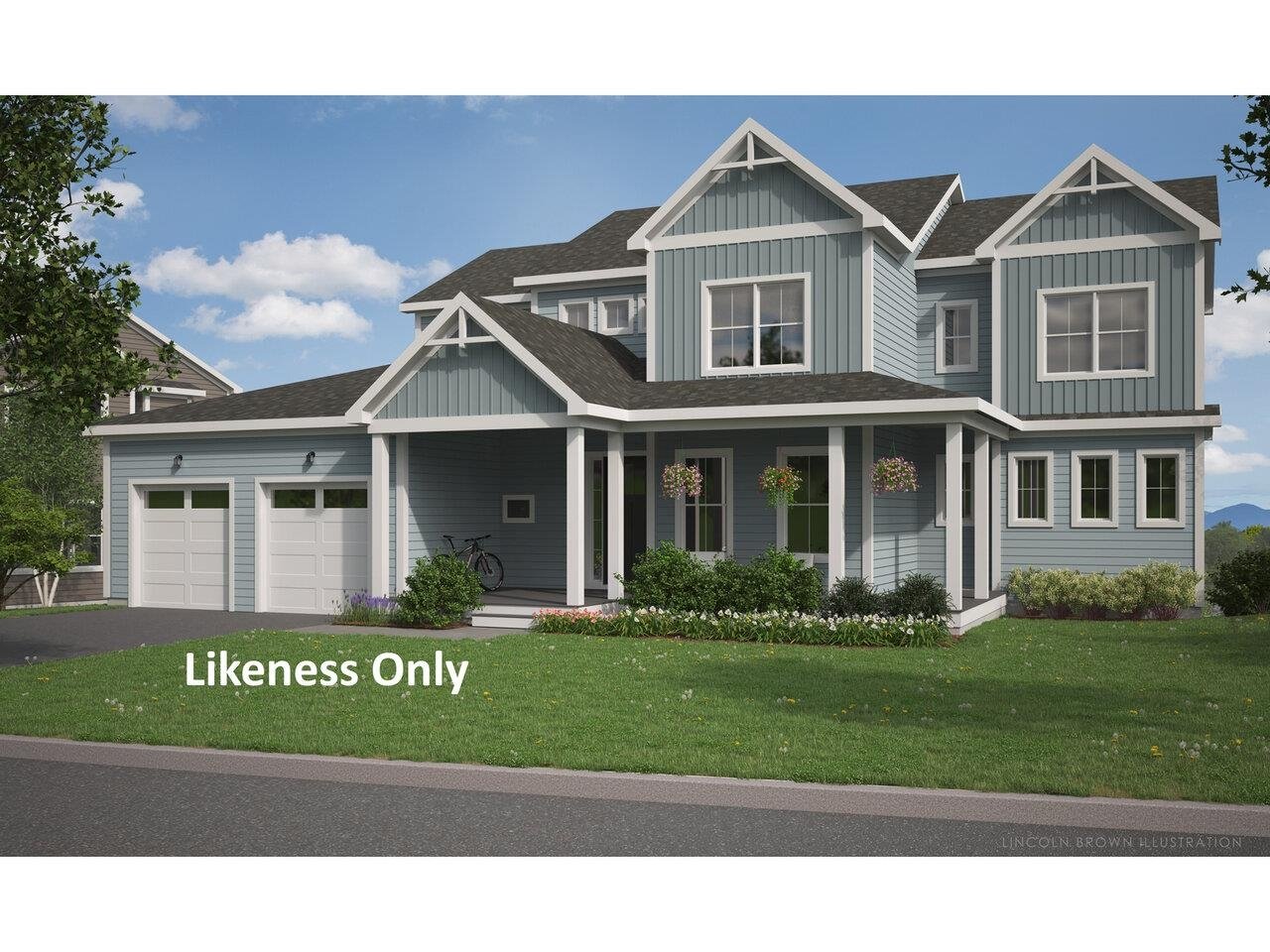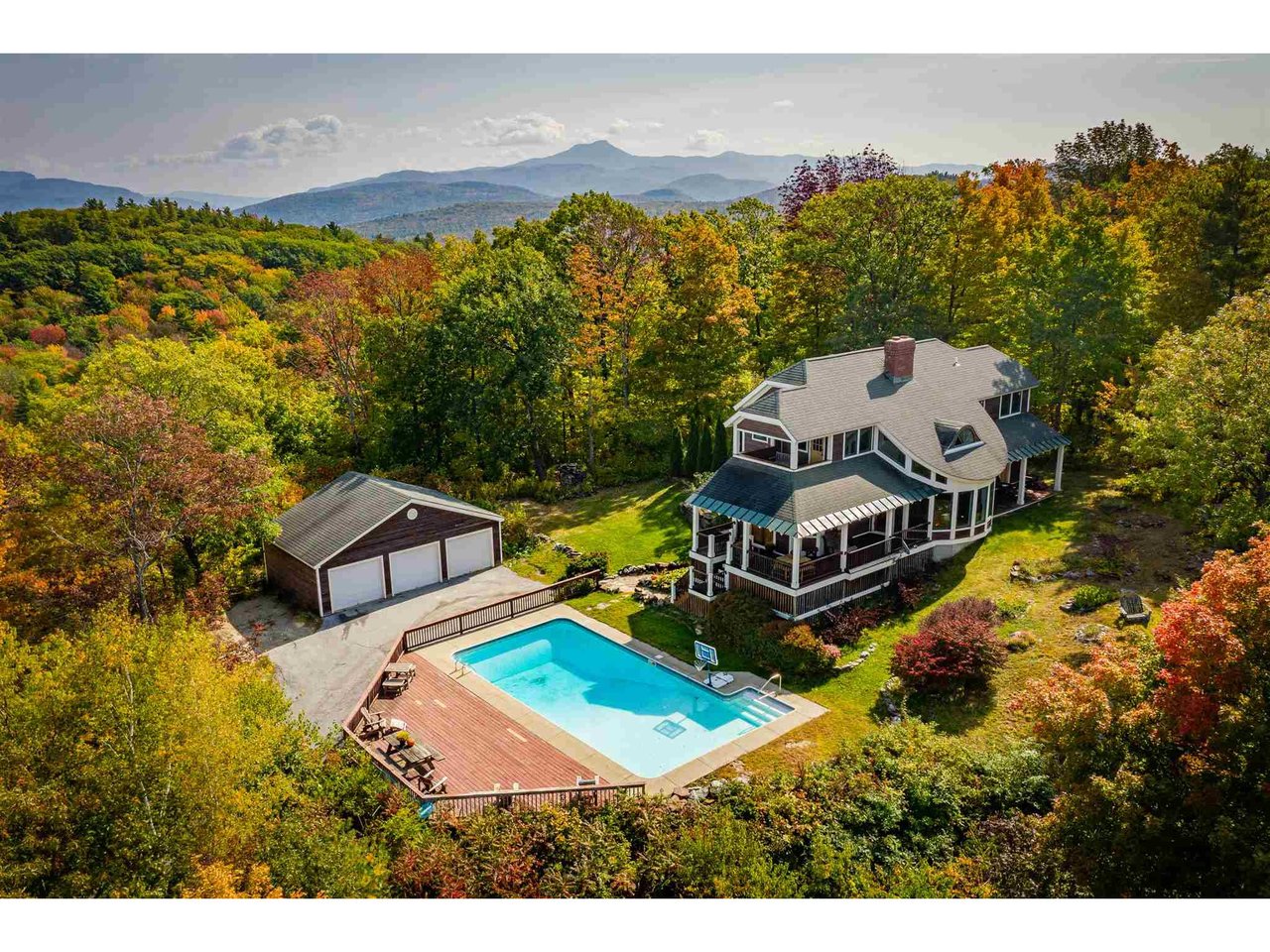Sold Status
$900,000 Sold Price
House Type
3 Beds
4 Baths
3,953 Sqft
Sold By
Similar Properties for Sale
Request a Showing or More Info

Call: 802-863-1500
Mortgage Provider
Mortgage Calculator
$
$ Taxes
$ Principal & Interest
$
This calculation is based on a rough estimate. Every person's situation is different. Be sure to consult with a mortgage advisor on your specific needs.
Williston
Robin Hood would love it here – a beautiful hideaway on 15.67 acres in a wooded setting a 15 minute-getaway from Burlington! A one of a kind property perched for sunrises over the Green Mountains and sunsets over Lake Champlain and the Adirondack.The property borders Mud Pond Conservation area. Walking, snow-shoeing and x-country ski trails abound. A large pool is a few steps from the house. A detached 3-car garage is ready for your needs. The views are astounding, and the house was designed to capture them cleverly. Imagine: Lake Champlain, Camel’s Hump and Mt. Mansfield all in your view. Built in 2000 and well maintained, this home is a Contemporary Craftsman style, highlighted with post and beam/timber framing and lots of woodwork. Nature prevails outside and inside. Three bedrooms include a master suite with a private balcony, two bedrooms on second level. First floor den. Besides the master’s full bathroom, there are two baths with showers and a half-bath. Above grade there is 2,704 s.f. of living area and in the walk-out lower level there is 1,249 s.f., making a total of just under 4,000 s.f. There are several favorite gathering places in this home: the centrally located, open kitchen – flanked by the dining room on one side and a partial brick fireplace wall on the other. Great room, includes a bow of windows sits between two porches; and the lower level entertainment/game room, wet-bar, and guest/work space. Walk for miles on trails & love Vermont! †
Property Location
Property Details
| Sold Price $900,000 | Sold Date May 25th, 2021 | |
|---|---|---|
| List Price $939,000 | Total Rooms 10 | List Date Mar 13th, 2021 |
| Cooperation Fee Unknown | Lot Size 15.66 Acres | Taxes $11,495 |
| MLS# 4850725 | Days on Market 1349 Days | Tax Year 2021 |
| Type House | Stories 2 | Road Frontage |
| Bedrooms 3 | Style Contemporary, Craftsman | Water Frontage |
| Full Bathrooms 1 | Finished 3,953 Sqft | Construction No, Existing |
| 3/4 Bathrooms 2 | Above Grade 2,704 Sqft | Seasonal No |
| Half Bathrooms 1 | Below Grade 1,249 Sqft | Year Built 2000 |
| 1/4 Bathrooms 0 | Garage Size 3 Car | County Chittenden |
| Interior FeaturesBar, Dining Area, Fireplace - Wood, Fireplaces - 1, Hearth, Kitchen/Dining, Primary BR w/ BA, Natural Light, Natural Woodwork, Storage - Indoor, Walk-in Closet, Walk-in Pantry, Wet Bar, Laundry - Basement |
|---|
| Equipment & AppliancesRefrigerator, Mini Fridge, Dishwasher, Washer, Microwave, Dryer, Exhaust Hood, Stove - Gas, CO Detector, Satellite Dish, Satellite Dish, Smoke Detectr-Batt Powrd, Radiant, Radiant Floor |
| Kitchen/Dining 1st Floor | Great Room 1st Floor | Den 1st Floor |
|---|---|---|
| Bedroom 1st Floor | Bath - 1/2 1st Floor | Primary Suite 2nd Floor |
| Loft 2nd Floor | Bedroom 2nd Floor | Bedroom 2nd Floor |
| Bath - Full 2nd Floor | Bonus Room Basement | Exercise Room Basement |
| Bath - 1/2 Basement | Bedroom Basement |
| ConstructionWood Frame, Post and Beam, Wood Frame |
|---|
| BasementWalkout, Concrete, Storage Space, Interior Stairs, Finished, Full, Walkout, Interior Access, Exterior Access |
| Exterior FeaturesBalcony, Deck, Fence - Dog, Garden Space, Natural Shade, Pool - In Ground, Porch - Covered, Storage, Window Screens, Windows - Double Pane |
| Exterior Clapboard | Disability Features |
|---|---|
| Foundation Poured Concrete | House Color Natural |
| Floors Tile, Ceramic Tile, Hardwood, Wood | Building Certifications |
| Roof Shingle-Asphalt | HERS Index |
| DirectionsUS Rt 2E. Turn rt on Oak Hill. Left on South Rd. Left on East Hill Rd. Right on Sherwood Forest. In .4 mi driveway on right. |
|---|
| Lot Description, Sloping, Walking Trails, Secluded, Water View, Conserved Land, Trail/Near Trail, Country Setting, Mountain View, Wooded, Landscaped, Trail/Near Trail, Walking Trails, Water View, Wooded, Abuts Conservation, VAST, Snowmobile Trail, Mountain, Near Hospital |
| Garage & Parking Detached, Auto Open, Driveway, 4 Parking Spaces, Parking Spaces 4 |
| Road Frontage | Water Access |
|---|---|
| Suitable UseRecreation, Residential | Water Type |
| Driveway Paved | Water Body |
| Flood Zone No | Zoning Residential |
| School District Chittenden South | Middle Williston Central School |
|---|---|
| Elementary Williston Central School | High Champlain Valley UHSD #15 |
| Heat Fuel Gas-LP/Bottle | Excluded |
|---|---|
| Heating/Cool Central Air, Multi Zone, Underground, Multi Zone, Radiant, In Floor, Hot Air | Negotiable |
| Sewer 1000 Gallon, Private, Mound, Septic, Concrete, Septic | Parcel Access ROW |
| Water Private, Drilled Well, Private | ROW for Other Parcel |
| Water Heater Tank, Owned | Financing |
| Cable Co | Documents Survey, Septic Design, Property Disclosure, Deed, Tax Map |
| Electric 200 Amp, Wired for Generator, Circuit Breaker(s) | Tax ID 759-241-12189 |

† The remarks published on this webpage originate from Listed By Kathleen OBrien of Four Seasons Sotheby\'s Int\'l Realty via the PrimeMLS IDX Program and do not represent the views and opinions of Coldwell Banker Hickok & Boardman. Coldwell Banker Hickok & Boardman cannot be held responsible for possible violations of copyright resulting from the posting of any data from the PrimeMLS IDX Program.

 Back to Search Results
Back to Search Results










