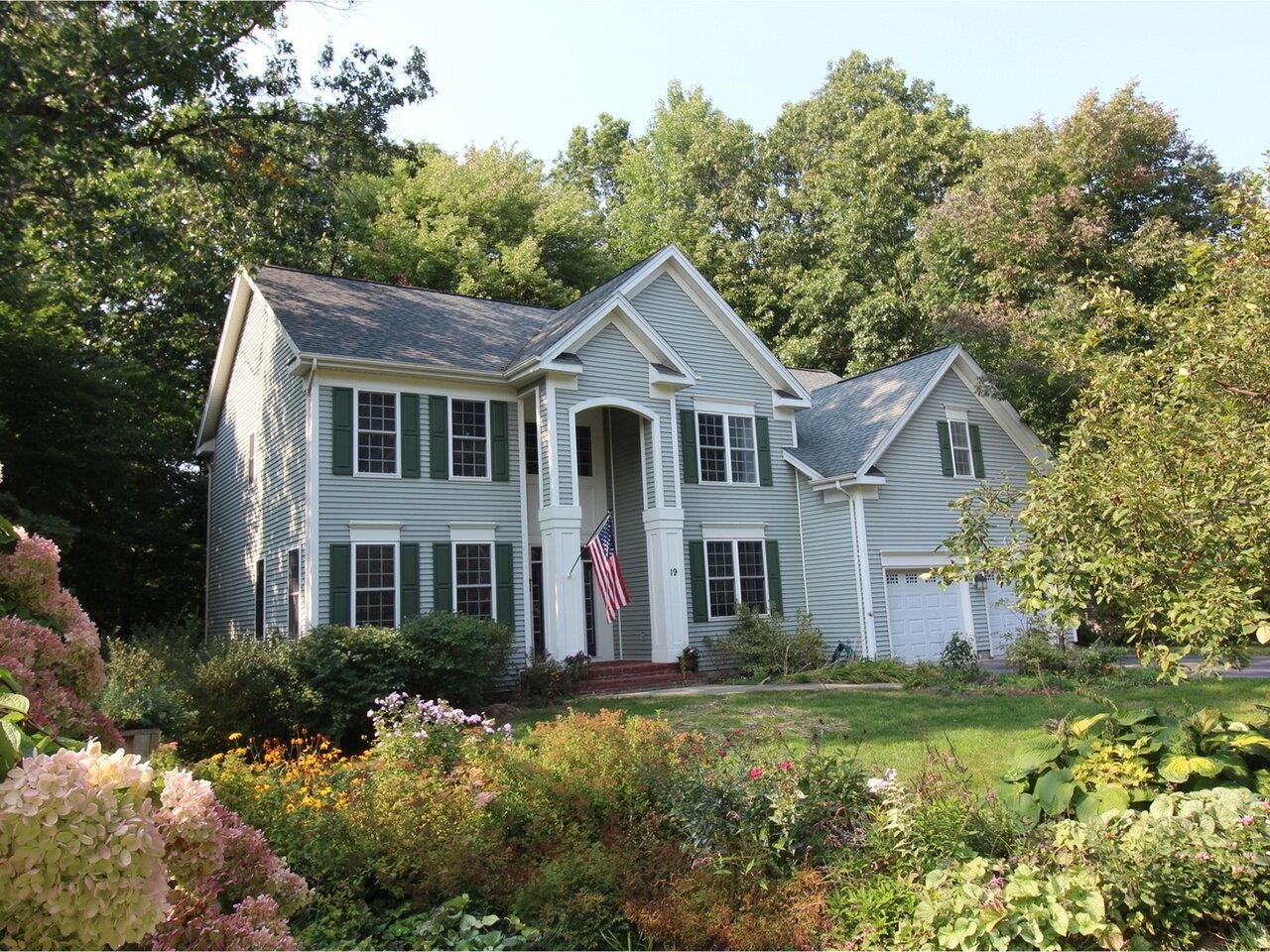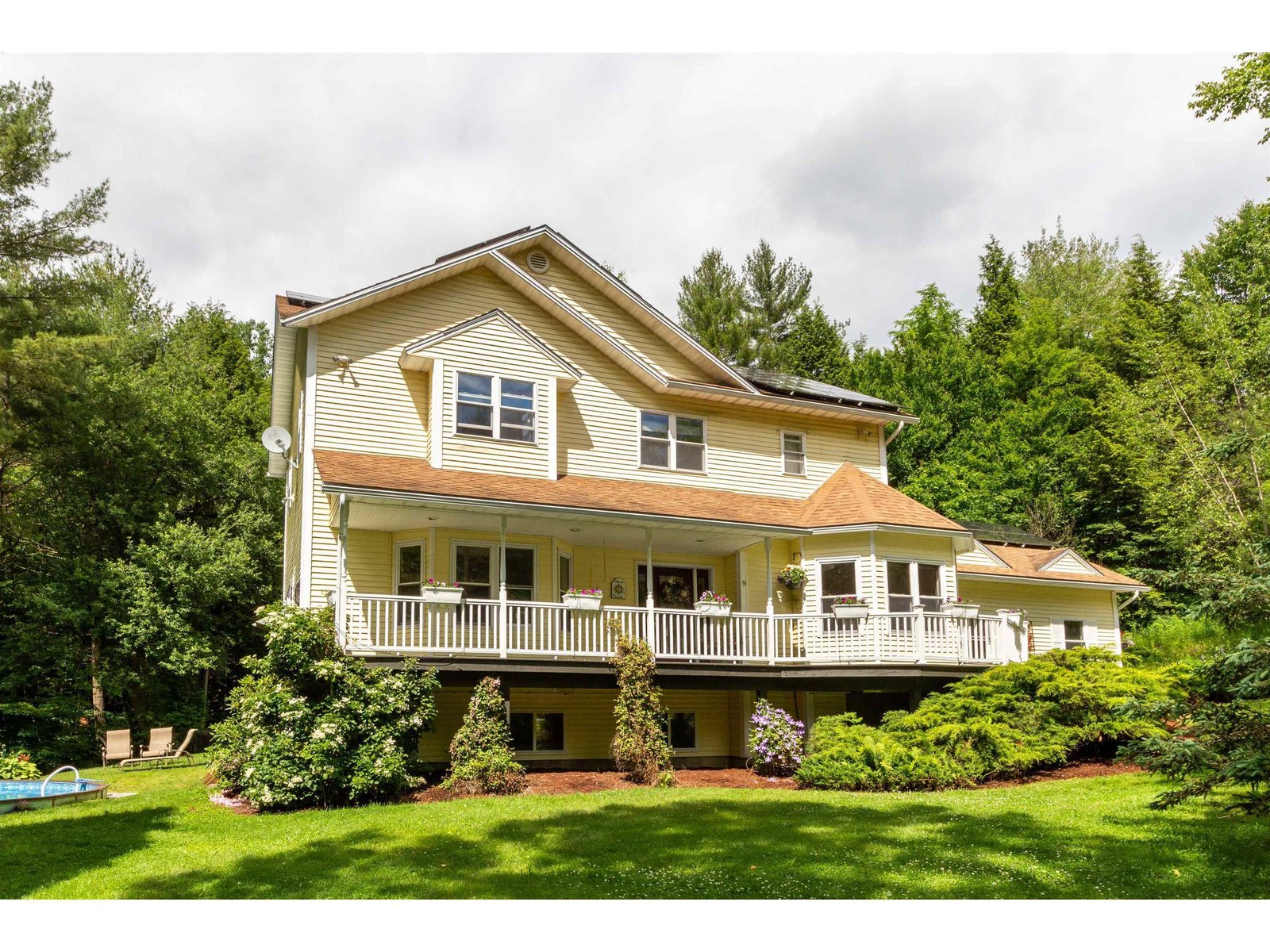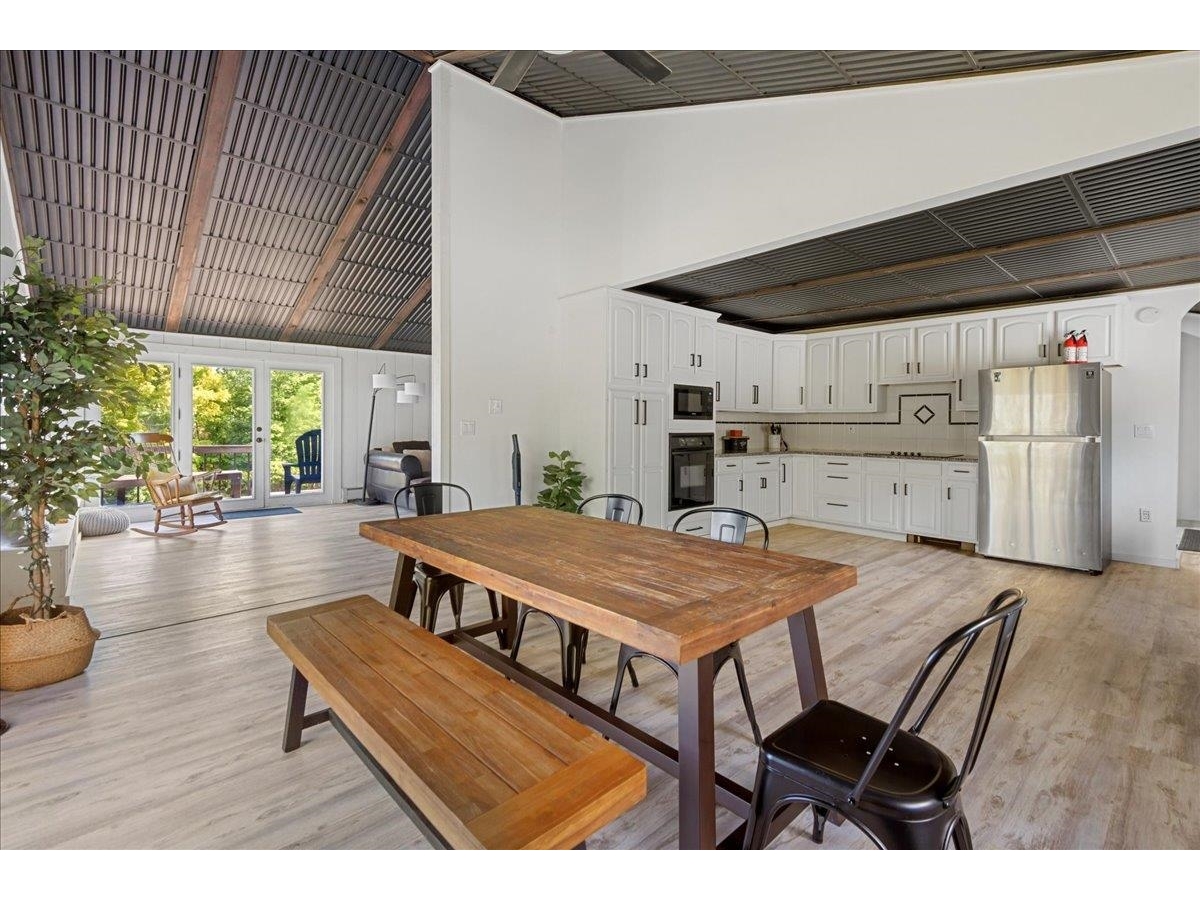Sold Status
$930,000 Sold Price
House Type
4 Beds
3 Baths
3,384 Sqft
Sold By Ridgeline Real Estate
Similar Properties for Sale
Request a Showing or More Info

Call: 802-863-1500
Mortgage Provider
Mortgage Calculator
$
$ Taxes
$ Principal & Interest
$
This calculation is based on a rough estimate. Every person's situation is different. Be sure to consult with a mortgage advisor on your specific needs.
Williston
Showings start 4/6/23! Nestled on 2 acres sits this beautiful 4 bed, 2.5 bath Meadowridge home. Enter into the bright living room complete with vaulted ceilings, newer skylight (2022), newer propane fireplace (2021), and back deck access. Directly off the living room, you will find the large eat-in kitchen featuring gorgeous granite countertops providing ample counter space, custom tile backsplash, newer wide-plank tile floors (2018), and stainless steel appliances. Enjoy entertaining in the dining room with back deck access and relax in the adjacent den. The first floor also includes a half bath with laundry and direct access to the two-car garage with epoxied floors and overhead storage. Upstairs, the second floor offers two well-sized bedrooms, a full bath, plus the primary suite. In the primary you will find a stunning newly remodeled ensuite bathroom (2020) complete with custom tile work, a soaking tub overlooking the backyard, quartz double vanity, gorgeous shower, and walk-in closet. An additional bedroom and bonus room, with new carpet (2022), make up the third floor. Downstairs, the partially finished walkout basement offers more storage and rec space. Venture outside to enjoy the private backyard lined with mature trees, lush greenery, landscaping by Di Stefano, and a newer Dutch-Barn shed (2016). See features sheet for full list of upgrades, including 2021 mini split AC! Ideally located close to schools, shopping, and I-89, you won’t want to miss out on this gem! †
Property Location
Property Details
| Sold Price $930,000 | Sold Date Jun 15th, 2023 | |
|---|---|---|
| List Price $850,000 | Total Rooms 9 | List Date Apr 3rd, 2023 |
| Cooperation Fee Unknown | Lot Size 2 Acres | Taxes $9,213 |
| MLS# 4947431 | Days on Market 598 Days | Tax Year 2023 |
| Type House | Stories 2 | Road Frontage 256 |
| Bedrooms 4 | Style Colonial | Water Frontage |
| Full Bathrooms 2 | Finished 3,384 Sqft | Construction No, Existing |
| 3/4 Bathrooms 0 | Above Grade 2,685 Sqft | Seasonal No |
| Half Bathrooms 1 | Below Grade 699 Sqft | Year Built 1990 |
| 1/4 Bathrooms 0 | Garage Size 2 Car | County Chittenden |
| Interior FeaturesCathedral Ceiling, Ceiling Fan, Dining Area, Fireplace - Gas, Hearth, Kitchen/Dining, Primary BR w/ BA, Natural Light, Natural Woodwork, Skylight, Soaking Tub, Storage - Indoor, Walk-in Closet, Laundry - 1st Floor |
|---|
| Equipment & AppliancesRange-Gas, Washer, Dishwasher, Disposal, Refrigerator, Microwave, Dryer, Mini Split |
| Living Room 16 x 29, 1st Floor | Kitchen - Eat-in 12 x 26, 1st Floor | Bath - 1/2 5 x 8, 1st Floor |
|---|---|---|
| Dining Room 14 x 16, 1st Floor | Den 14 x 14, 1st Floor | Primary Bedroom 14 x 16, 2nd Floor |
| Bath - Full 14 x 14, 2nd Floor | Bedroom 13 x 17, 2nd Floor | Bedroom 12 x 13, 2nd Floor |
| Bath - Full 6 x 9, 2nd Floor | Bonus Room 14 x 17, 3rd Floor | Bedroom 12 x 16, 3rd Floor |
| Rec Room 19 x 27, Basement |
| ConstructionWood Frame |
|---|
| BasementWalkout, Storage Space, Partially Finished, Daylight, Full, Walkout |
| Exterior FeaturesDeck, Garden Space, Natural Shade, Shed, Storage |
| Exterior Wood, Clapboard | Disability Features 1st Floor 1/2 Bathrm, Bathrm w/tub, Bathrm w/step-in Shower, Bathroom w/Tub, Paved Parking, 1st Floor Laundry |
|---|---|
| Foundation Poured Concrete | House Color Brown |
| Floors Tile, Carpet, Hardwood | Building Certifications |
| Roof Metal | HERS Index |
| DirectionsStarting on Williston Road in Williston Village, turn right onto Oak Hill Road. Turn left onto South Road. In 0.7 miles, turn left onto Meadowridge Road. At the intersection, turn left onto Terrace Drive. In 0.3 miles, 281 Terrace Drive will be on your left. |
|---|
| Lot DescriptionNo, Secluded, Wooded, Landscaped, Country Setting, Near Golf Course, Near Paths, Neighborhood, Suburban |
| Garage & Parking Attached, Auto Open, Direct Entry, Storage Above, Driveway, Garage |
| Road Frontage 256 | Water Access |
|---|---|
| Suitable Use | Water Type |
| Driveway Paved | Water Body |
| Flood Zone No | Zoning Rural Residential |
| School District Williston School District | Middle Williston Central School |
|---|---|
| Elementary Allen Brook Elementary School | High Champlain Valley UHSD #15 |
| Heat Fuel Electric, Oil | Excluded Chest freezer in garage. |
|---|---|
| Heating/Cool Heat Pump, Baseboard | Negotiable |
| Sewer Public | Parcel Access ROW |
| Water Private, Drilled Well | ROW for Other Parcel |
| Water Heater Tank, Owned, Oil | Financing |
| Cable Co Xfinity | Documents |
| Electric Circuit Breaker(s) | Tax ID 759-241-11432 |

† The remarks published on this webpage originate from Listed By Elise Polli of Polli Properties via the PrimeMLS IDX Program and do not represent the views and opinions of Coldwell Banker Hickok & Boardman. Coldwell Banker Hickok & Boardman cannot be held responsible for possible violations of copyright resulting from the posting of any data from the PrimeMLS IDX Program.

 Back to Search Results
Back to Search Results










