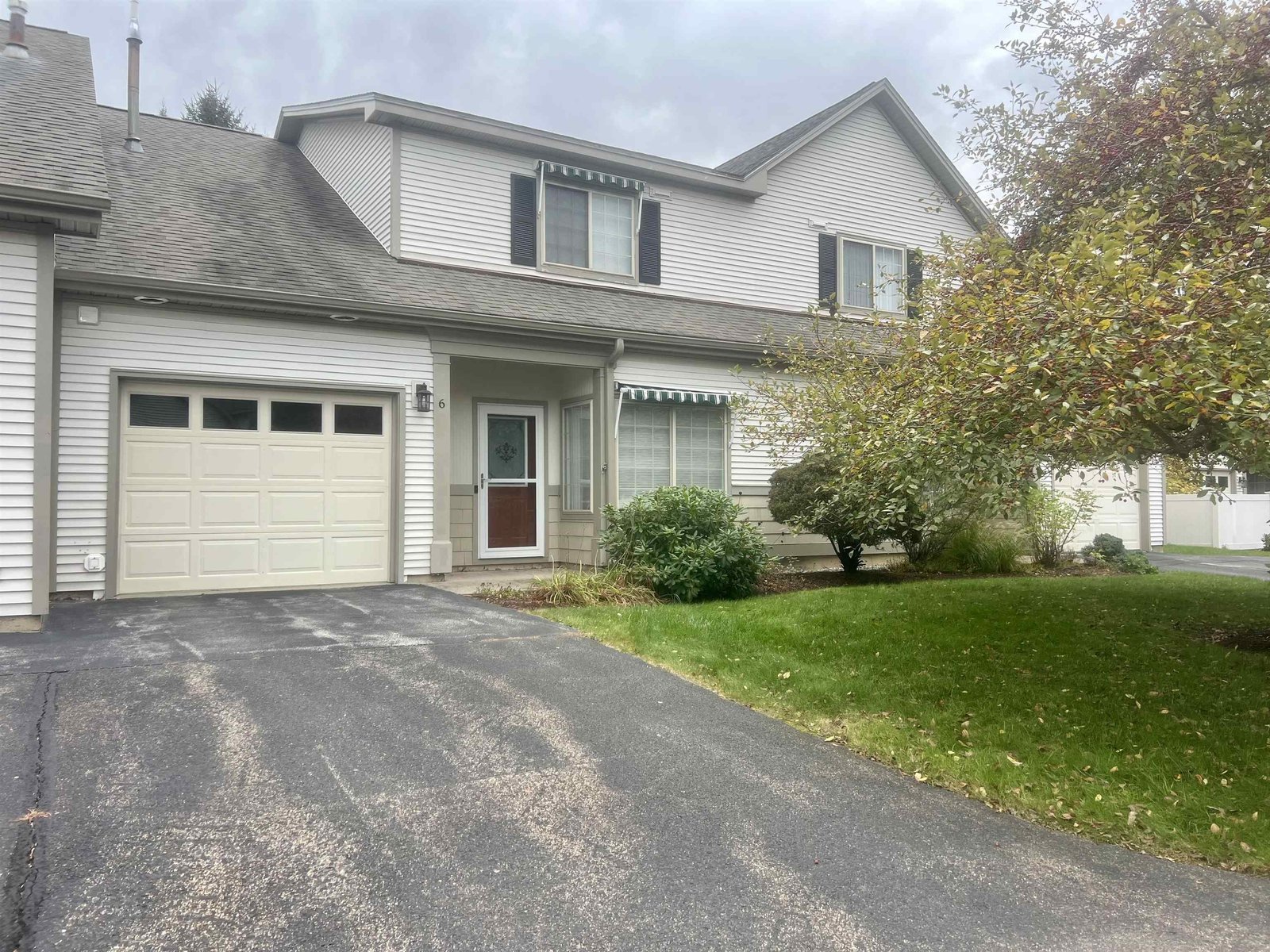Sold Status
$485,000 Sold Price
House Type
4 Beds
3 Baths
2,270 Sqft
Sold By Real Broker LLC
Similar Properties for Sale
Request a Showing or More Info

Call: 802-863-1500
Mortgage Provider
Mortgage Calculator
$
$ Taxes
$ Principal & Interest
$
This calculation is based on a rough estimate. Every person's situation is different. Be sure to consult with a mortgage advisor on your specific needs.
Williston
Wonderful 4-bedroom home nestled in a great, conveniently located Williston neighborhood! The main level welcomes you home with a spacious living room that connects to the kitchen and dining area for ease of use and entertaining. Wood fireplaces in the living room and lower level family room create a cozy ambiance as you relax and unwind. You’ll love the updated kitchen with tile backsplash, shaker cabinetry, black stainless appliances, and large island with space for seating. The adjoining dining area has a slider to your covered back porch where you can relax and enjoy the serene wooded backdrop and passing wildlife. Hardwood flooring flows throughout the main level which includes a primary bedroom with 2 closets and an en suite full bathroom, 2 additional bedrooms and another full bathroom. The lower level of this home offers a great family room space, bedroom, full bathroom, and a laundry area with storage and hooks. An oversized 2-car garage has room for extra storage with direct access into the lower level. Outside, your good-sized yard has plenty of space for gardening in the raised garden beds, recreation, entertaining, and more! Great location on a dead end street for added privacy, just 5 minutes to I-89, shopping & dining, 10 minutes to schools, and an easy commute to surrounding towns! †
Property Location
Property Details
| Sold Price $485,000 | Sold Date May 2nd, 2022 | |
|---|---|---|
| List Price $435,000 | Total Rooms 10 | List Date Feb 23rd, 2022 |
| Cooperation Fee Unknown | Lot Size 0.39 Acres | Taxes $5,505 |
| MLS# 4898858 | Days on Market 1002 Days | Tax Year 2022 |
| Type House | Stories 2 | Road Frontage 109 |
| Bedrooms 4 | Style Raised Ranch | Water Frontage |
| Full Bathrooms 3 | Finished 2,270 Sqft | Construction No, Existing |
| 3/4 Bathrooms 0 | Above Grade 1,528 Sqft | Seasonal No |
| Half Bathrooms 0 | Below Grade 742 Sqft | Year Built 1965 |
| 1/4 Bathrooms 0 | Garage Size 2 Car | County Chittenden |
| Interior FeaturesFireplace - Wood, Fireplaces - 2, Primary BR w/ BA, Laundry - 1st Floor |
|---|
| Equipment & AppliancesRange-Gas, Washer, Dishwasher, Disposal, Refrigerator, Microwave, Dryer, Smoke Detector |
| Family Room 20'0'' x 13'6'', Basement | Bedroom 14'2'' x 13'9'', Basement | Laundry Room 9'9'' x 4'6'', Basement |
|---|---|---|
| Living Room 19'11'' x 14'3'', 1st Floor | Kitchen/Dining 27'3'' x 13'4'', 1st Floor | Bedroom 10'11'' x 9'11'', 1st Floor |
| Bedroom 12'4'' x 10'11'', 1st Floor | Primary Bedroom 15'8'' x 12'0'', 1st Floor |
| ConstructionWood Frame |
|---|
| BasementInterior, Interior Stairs, Finished |
| Exterior Features |
| Exterior Masonite | Disability Features |
|---|---|
| Foundation Block | House Color |
| Floors Vinyl, Carpet, Laminate, Hardwood | Building Certifications |
| Roof Shingle | HERS Index |
| DirectionsFrom Taft Corners in Williston, take 2A north. Left onto Hillside Drive, bear right to stay on Hillside, then turn left onto Sundown Drive. House will be on your right. |
|---|
| Lot DescriptionNo, Level, Neighborhood, Suburban |
| Garage & Parking Attached, Direct Entry, Driveway, Garage |
| Road Frontage 109 | Water Access |
|---|---|
| Suitable Use | Water Type |
| Driveway Paved | Water Body |
| Flood Zone Unknown | Zoning R2D-Residential |
| School District Williston School District | Middle Williston Central School |
|---|---|
| Elementary Allen Brook Elementary School | High Champlain Valley UHSD #15 |
| Heat Fuel Gas-Natural | Excluded |
|---|---|
| Heating/Cool None, Smoke Detector, Baseboard | Negotiable |
| Sewer Public | Parcel Access ROW |
| Water Public | ROW for Other Parcel |
| Water Heater Gas-Natural | Financing |
| Cable Co Xfinity | Documents |
| Electric 100 Amp | Tax ID 759-241-13594 |

† The remarks published on this webpage originate from Listed By The Malley Group of KW Vermont via the PrimeMLS IDX Program and do not represent the views and opinions of Coldwell Banker Hickok & Boardman. Coldwell Banker Hickok & Boardman cannot be held responsible for possible violations of copyright resulting from the posting of any data from the PrimeMLS IDX Program.

 Back to Search Results
Back to Search Results










