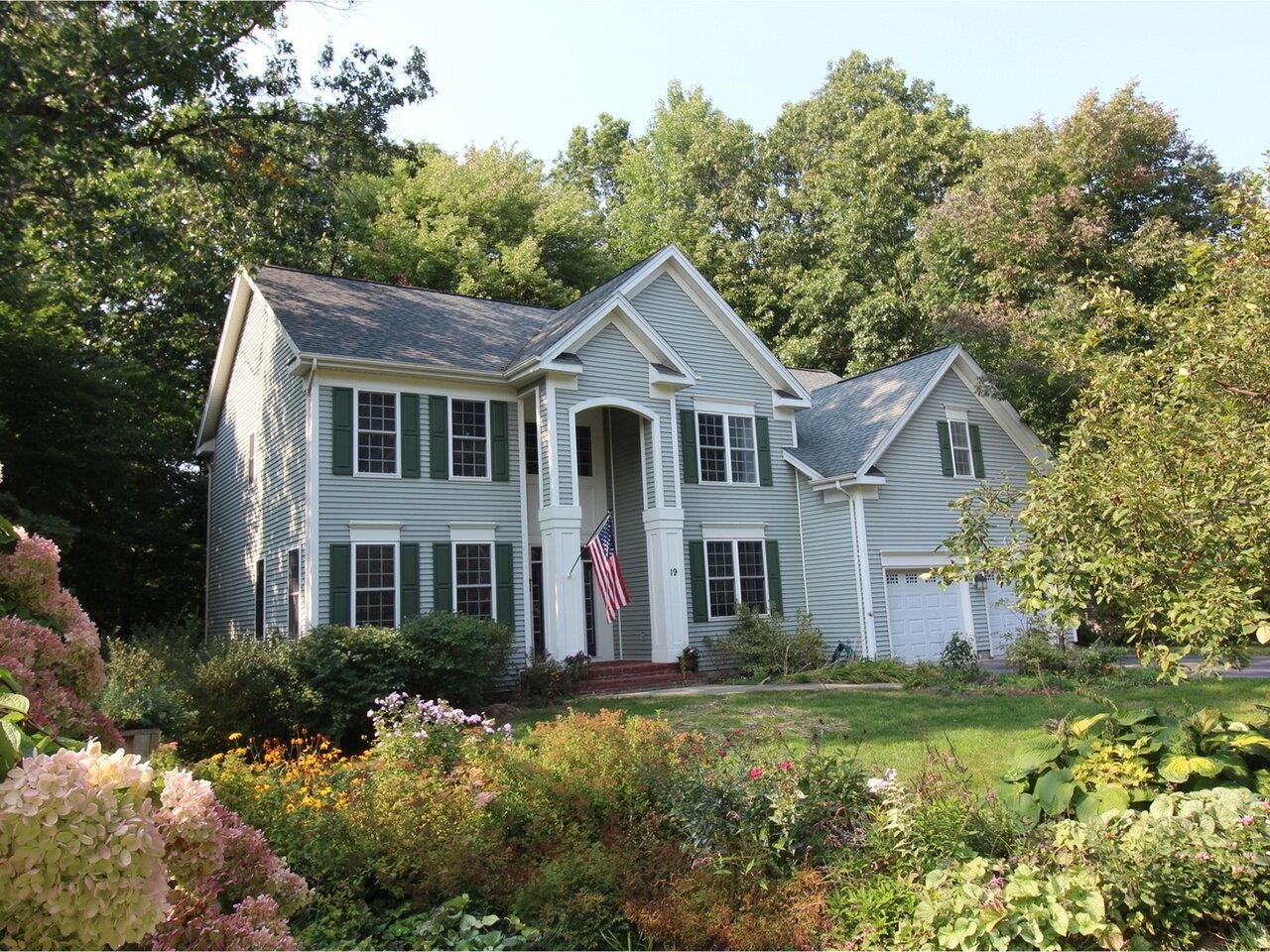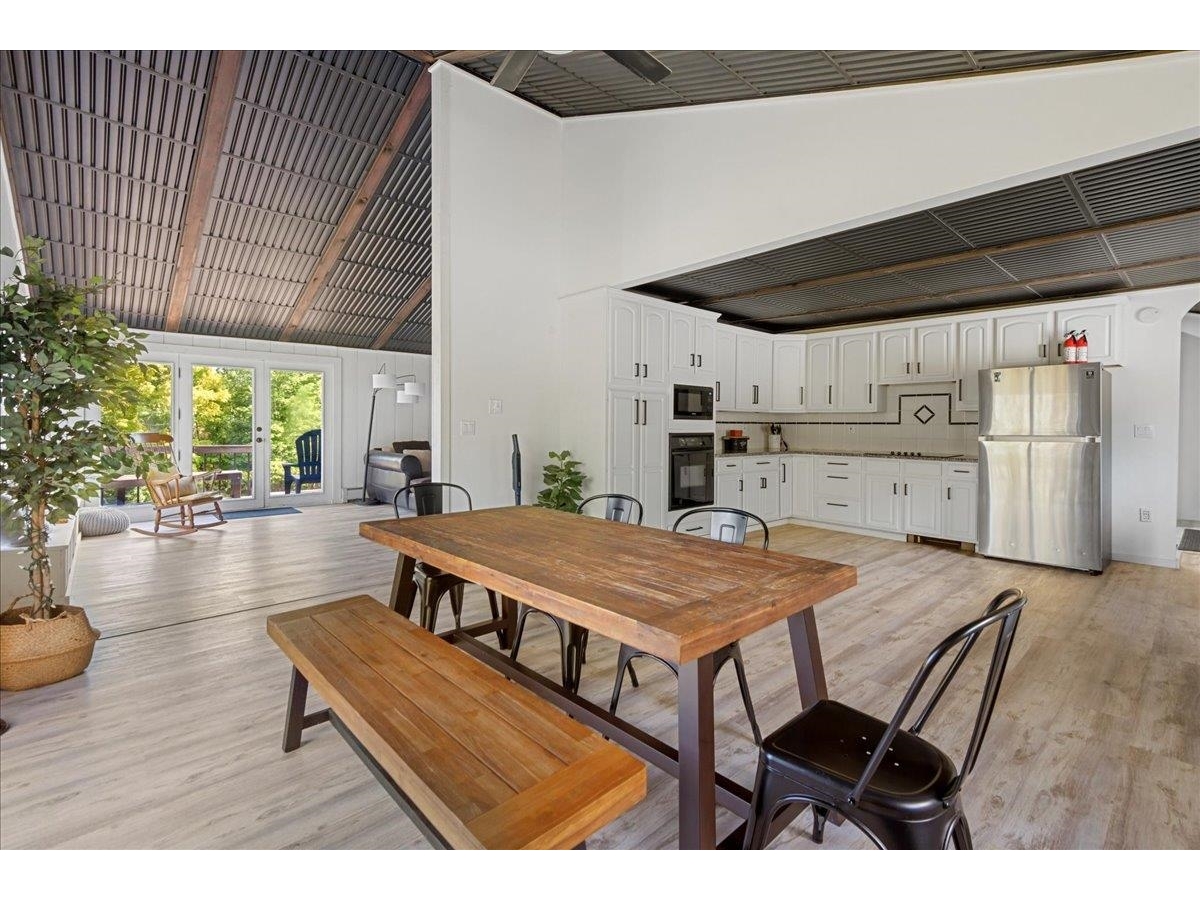Sold Status
$660,000 Sold Price
House Type
5 Beds
5 Baths
2,816 Sqft
Sold By Polli Properties
Similar Properties for Sale
Request a Showing or More Info

Call: 802-863-1500
Mortgage Provider
Mortgage Calculator
$
$ Taxes
$ Principal & Interest
$
This calculation is based on a rough estimate. Every person's situation is different. Be sure to consult with a mortgage advisor on your specific needs.
Williston
VIEWS and PRIVACY! This property offers a rare 15+ acres in Williston, yet is just seconds from easy access to I-89. This 5 bedroom home includes 3 baths plus 2 half baths on wooded lot with views of iconic Camel’s Hump! This home has it all: multi-level deck oriented for optimal mountain views and entertaining, 2-car detached garage, landscaped gardens, invisible pet fence, security system, an accessory apartment and even an observatory with a retractable roof for stargazing! This contemporary home has 4 levels of living space! As you step inside, you will be met immediately with mountain views. The kitchen is spacious with a separate walk-in pantry. The dining area looks out onto the deck, with slider doors for easy access. The main level’s open floor plan flows into the living room with a large picture window looking out to the mountains. The laundry room is conveniently located on the 1st floor as well as a bedroom. The 2nd floor has 2 bedrooms, one with walk-in closet, and a full bathroom. The 3rd floor has a treehouse-like master bedroom with skylight, cathedral ceiling, half bathroom, and walk-in closet. The accessory apartment has its own entrance and includes a full kitchen, bedroom, living room, full bathroom with tiled shower, dual shower heads and a jacuzzi tub. Storage abounds in the walkout basement that has a large finished multipurpose room. Feel at ease with nature in this amazing multi-generational home with an unbeatable location! CHECK OUT VIRTUAL/3D TOUR! †
Property Location
Property Details
| Sold Price $660,000 | Sold Date Sep 3rd, 2020 | |
|---|---|---|
| List Price $699,000 | Total Rooms 17 | List Date May 29th, 2020 |
| Cooperation Fee Unknown | Lot Size 15.65 Acres | Taxes $8,561 |
| MLS# 4807818 | Days on Market 1637 Days | Tax Year 2020 |
| Type House | Stories 3 | Road Frontage |
| Bedrooms 5 | Style Contemporary | Water Frontage |
| Full Bathrooms 2 | Finished 2,816 Sqft | Construction No, Existing |
| 3/4 Bathrooms 1 | Above Grade 2,009 Sqft | Seasonal No |
| Half Bathrooms 2 | Below Grade 807 Sqft | Year Built 1993 |
| 1/4 Bathrooms 0 | Garage Size 2 Car | County Chittenden |
| Interior FeaturesAttic, Cathedral Ceiling, Cedar Closet, Ceiling Fan, Dining Area, In-Law/Accessory Dwelling, Kitchen Island, Kitchen/Dining, Kitchen/Living, Living/Dining, Primary BR w/ BA, Natural Light, Security, Skylight, Storage - Indoor, Walk-in Closet, Walk-in Pantry, Whirlpool Tub, Laundry - 1st Floor |
|---|
| Equipment & AppliancesRefrigerator, Range-Gas, Cook Top-Gas, Dishwasher, Washer, Mini Fridge, Dryer, Exhaust Hood, Microwave, Wall AC Units, Smoke Detector, Dehumidifier, Security System, Satellite Dish |
| Mudroom 5.5' x 12.3', 1st Floor | Foyer 5.5' x 8.7', 1st Floor | Bath - 1/2 4' x 6.3', 1st Floor |
|---|---|---|
| Bedroom 8.5' x 12', 1st Floor | Kitchen/Dining 11' x 17', 1st Floor | Kitchen 11.4' x 16', 1st Floor |
| Living Room 16' x 25', 1st Floor | Kitchen/Living 17' x 25', 1st Floor | Bedroom 17' x 12', Basement |
| Bath - Full 6' x 10', Basement | Rec Room 11.2' x 11.2' + 22' x 19', Basement | Bath - 3/4 5.5' x 10', 1st Floor |
| Bath - Full 6' x 9', 2nd Floor | Bedroom 12.5' x 17', 2nd Floor | Bedroom 12.5' x 11', 2nd Floor |
| Bath - 1/2 5' x 6.5', 3rd Floor | Bedroom 19.5' x 23', 3rd Floor |
| ConstructionWood Frame |
|---|
| BasementInterior, Climate Controlled, Daylight, Storage Space, Finished, Interior Stairs, Full, Walkout, Interior Access, Exterior Access |
| Exterior FeaturesDeck, Fence - Invisible Pet, Garden Space, Natural Shade, Other - See Remarks |
| Exterior Clapboard | Disability Features 1st Floor 3/4 Bathrm, 1st Floor Bedroom, Grab Bars in Bathrm, Bathrm w/step-in Shower, Hard Surface Flooring, Low Pile Carpet, 1st Floor Laundry |
|---|---|
| Foundation Poured Concrete | House Color Gray |
| Floors Bamboo, Carpet, Vinyl, Hardwood, Tile, Cork | Building Certifications |
| Roof Shingle-Architectural | HERS Index |
| DirectionsTake exit 12 from I-89 S. Left onto VT 2A. Take a left onto Old Creamery Road then the first right onto Snowdrift Lane (note, street sign is missing, look for real estate sign). Continue down Snowdrift Lane to the very end (dead end street). |
|---|
| Lot DescriptionYes, Mountain View, Wooded, Secluded, Landscaped, View, Country Setting, Unpaved, Mountain, Near Country Club, Near Golf Course, Near Paths, Near Shopping |
| Garage & Parking Detached, , Driveway, Garage |
| Road Frontage | Water Access |
|---|---|
| Suitable Use | Water Type |
| Driveway Gravel | Water Body |
| Flood Zone No | Zoning Residential |
| School District Williston School District | Middle Williston Central School |
|---|---|
| Elementary Allen Brook Elementary School | High Champlain Valley UHSD #15 |
| Heat Fuel Gas-LP/Bottle | Excluded |
|---|---|
| Heating/Cool Smoke Detector, Hot Water, Baseboard | Negotiable |
| Sewer 1000 Gallon, Septic, Concrete | Parcel Access ROW |
| Water On-Site Well Exists | ROW for Other Parcel |
| Water Heater Tank, Owned | Financing |
| Cable Co DirecTV | Documents |
| Electric Circuit Breaker(s) | Tax ID 759-241-13587 |

† The remarks published on this webpage originate from Listed By Elise Polli of KW Vermont via the PrimeMLS IDX Program and do not represent the views and opinions of Coldwell Banker Hickok & Boardman. Coldwell Banker Hickok & Boardman cannot be held responsible for possible violations of copyright resulting from the posting of any data from the PrimeMLS IDX Program.

 Back to Search Results
Back to Search Results










