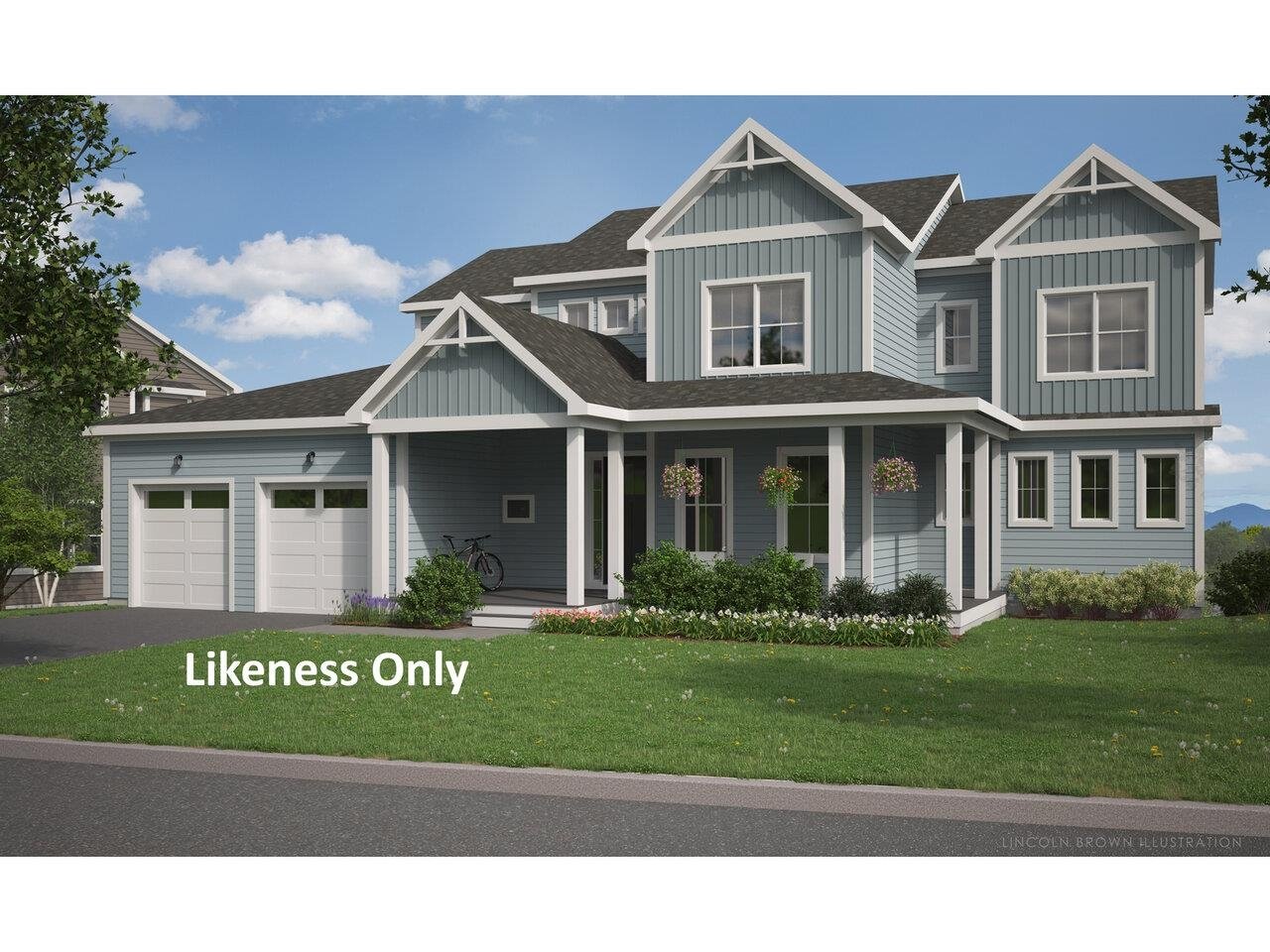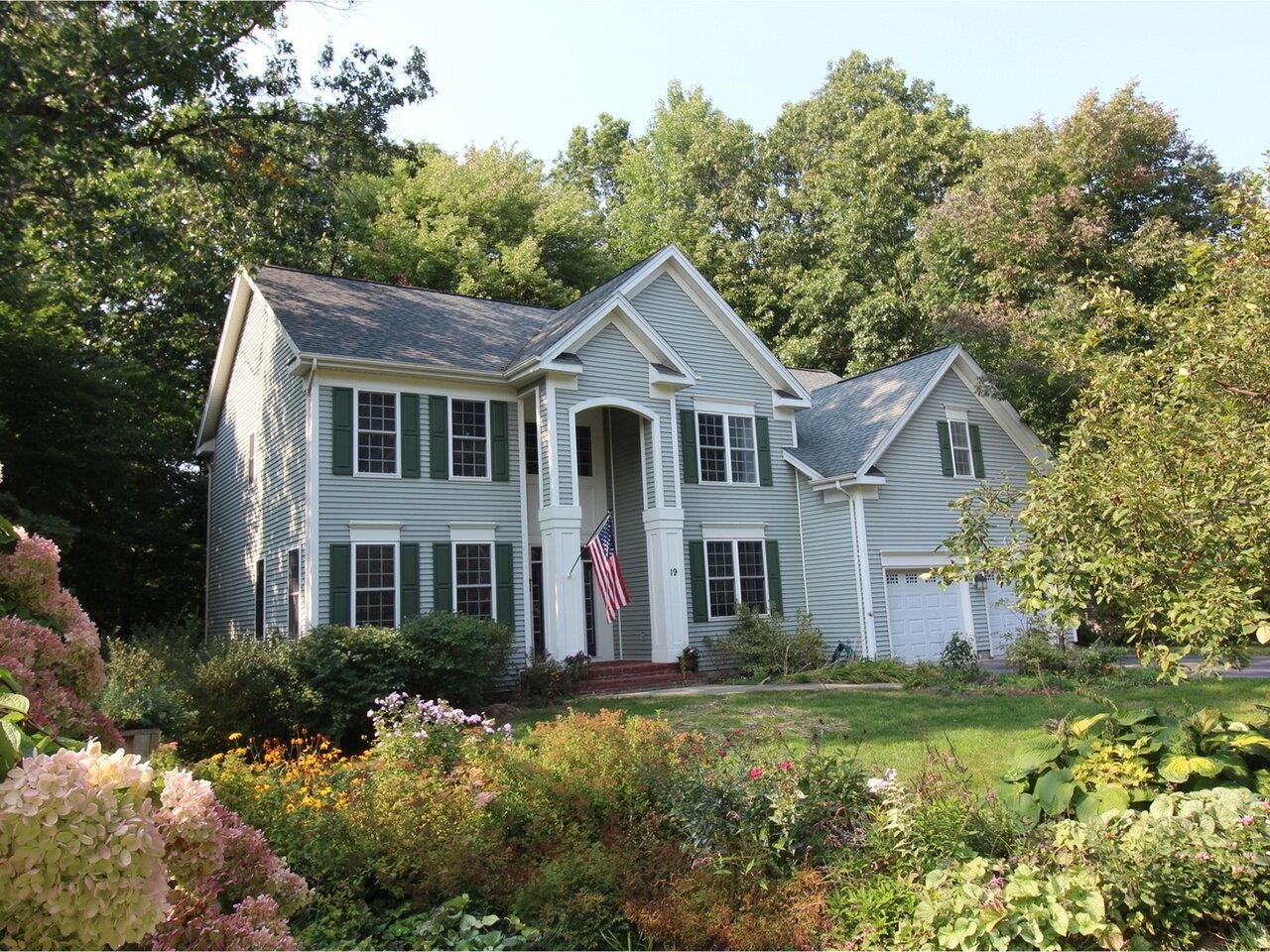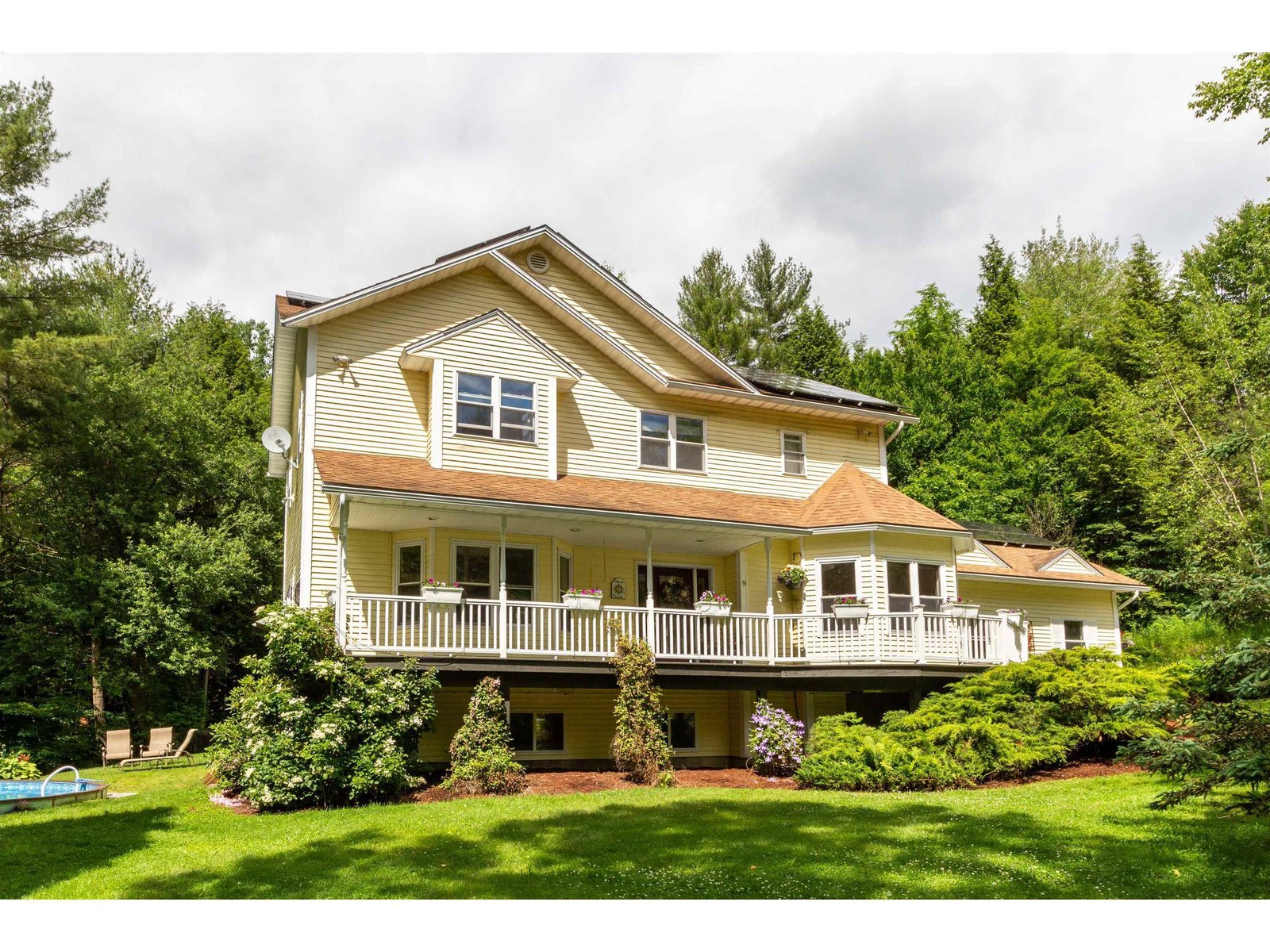Sold Status
$950,000 Sold Price
House Type
3 Beds
6 Baths
4,937 Sqft
Listed By Carol Audette of Coldwell Banker Hickok & Boardman - (802)846-8800
Share:
✉
🖶
Similar Properties for Sale
Request a Showing or More Info
Listing Alerts
Mortgage Provider
Contact a local mortgage provider today to get pre-approved.
Call: (866) 805-6267NMLS# 446767
Get Pre-Approved »
<
>
Beautiful custom craftsman style home by Jim Huntington. Top of the line custom features throughout, beautiful gourmet kitchen with custom cherry cabinets and Vermont green slate counters. Open floor plan, great room with stone fireplace, walls of glass and hardwood flooring. A master suite with custom tiled shower, jetted tub and fireplace. A bonus room, family room and one of the best mudrooms with cubbies and closet space. Finished lower level, wrap-around covered porches, a three-season porch with fireplace, beautiful stone gardens, landscaping and acreage. Tastefully decorated! Convenient location offering privacy. Permitted for 4 bedrooms.
Property Location
293 Bradley Lane Williston
Property Details
Essentials
Sold Price $950,000Sold Date Apr 30th, 2012
List Price $998,000Total Rooms 10List Date Mar 31st, 2011
Cooperation Fee UnknownLot Size 10.06 Acres Taxes $12,475
MLS# 4052518Days on Market 4984 DaysTax Year 11/12
Type House Stories 2Road Frontage 927
Bedrooms 3Style Adirondack, Colonial, Contemporary, FarmhouseWater Frontage
Full Bathrooms 3Finished 4,937 SqftConstruction Existing
3/4 Bathrooms 2Above Grade 4,137 SqftSeasonal No
Half Bathrooms 1 Below Grade 800 SqftYear Built 2005
1/4 Bathrooms Garage Size 3 CarCounty Chittenden
Interior
Interior Features 2nd Floor Laundry, B-fast Nook/Room, Blinds, Cable, Cable Internet, Cathedral Ceilings, Ceiling Fan, Central Vacuum, Den/Office, Eat-in Kitchen, Exercise Room, Family Room, Fireplace-Gas, Fireplace-Wood, Formal Dining Room, Foyer, Great Room, Hearth, Island, Kitchen/Family, Laundry Hook-ups, Loft, Primary BR with BA, Mudroom, Natural Woodwork, Pantry, Recreation, Smoke Det-Hardwired, Sunroom, Vaulted Ceiling, Walk-in Closet, Whirlpool Tub
Equipment & Appliances Central Vacuum, CO Detector, Cook Top-Gas, Dishwasher, Disposal, Kitchen Island, Microwave, Refrigerator
Primary Bedroom 24'1" x 15'6" 2nd Floor 2nd Bedroom 19'7" x 11'3" 2nd Floor 3rd Bedroom 19'5" x 14'5" 2nd Floor f
Kitchen 27' x 18'5" 1st Floor Dining Room 15' x 15' 1st FloorFamily Room 19'5" x 18'10" 1st Floor
Office/Study 15' x 11'3" 1st FloorHalf Bath 1st Floor3/4 Bath 1st Floor
Full Bath 2nd FloorFull Bath 2nd FloorFull Bath 2nd Floor
Building
Construction Existing, Wood Frame
Basement Bulkhead, Full, Partially Finished
Exterior Features Deck, Invisible Pet Fence, Patio, Porch-Covered, Porch-Enclosed, Satellite, Screened Porch, Underground Utilities, Window Screens
Exterior CedarDisability Features 1st Floor 3/4 Bathrm
Foundation ConcreteHouse Color Natural
Floors Carpet,Ceramic Tile,Hardwood,Slate/StoneBuilding Certifications
Roof Standing Seam HERS Index
Property
Directions Route 2A South to left on Old Creamery Road to left on Bradley Lane - house on left - #293 - red standing seam roof.
Lot Description Country Setting, Fields, Horse Prop, Landscaped, Mountain View, Rural Setting, Trail/Near Trail, View, Walking Trails, Wooded
Garage & Parking 3 Parking Spaces, Attached, Auto Open, Heated
Road Frontage 927Water Access
Suitable Use Horse/Animal FarmWater Type
Driveway Common/Shared, Gravel, PavedWater Body
Flood Zone NoZoning AG/Rural Res
Schools
School District NAMiddle Williston Central School
Elementary Williston Central SchoolHigh Champlain Valley UHSD #15
Utilities
Heat Fuel Gas-LP/Bottle, OilExcluded
Heating/Cool Central Air, Hot Air, RadiantNegotiable
Sewer SepticParcel Access ROW
Water Drilled Well ROW for Other Parcel Yes
Water Heater Domestic, Oil, OwnedFinancing Conventional
Cable Co ComcastDocuments Covenant(s), Deed, Plot Plan, Property Disclosure
Electric 220 PlugTax ID 75924113795
Loading


 Back to Search Results
Back to Search Results











