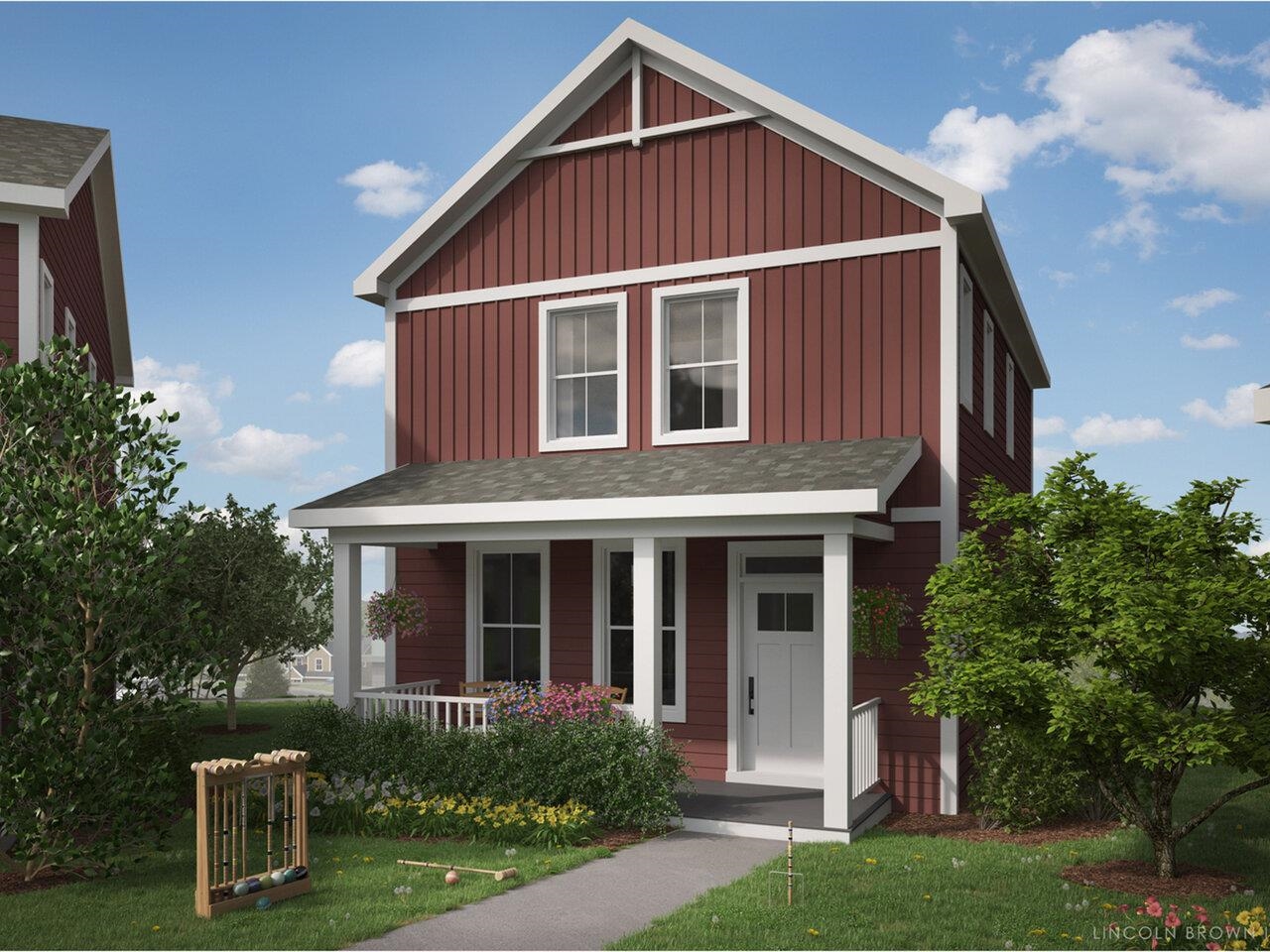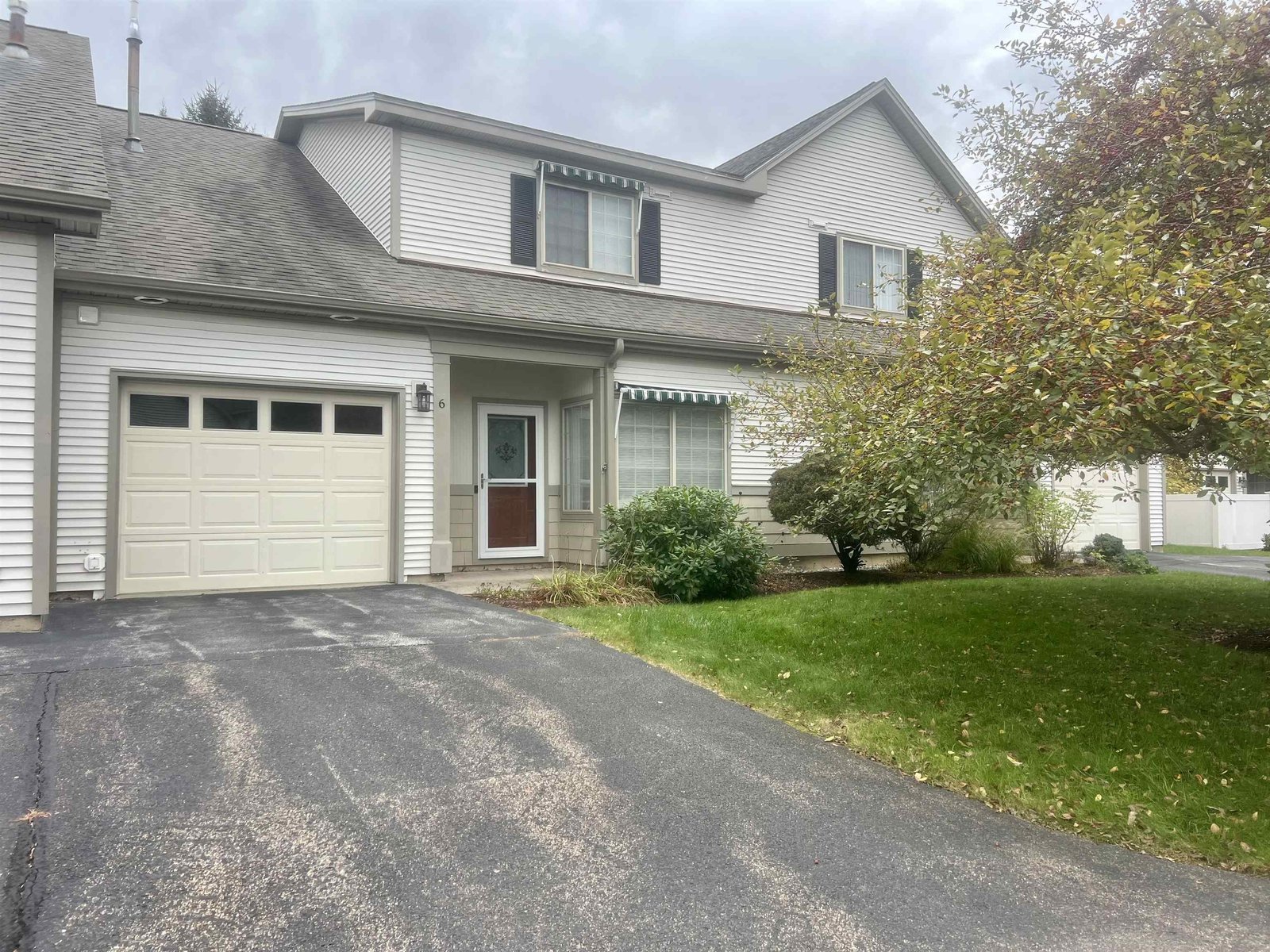Sold Status
$484,000 Sold Price
House Type
3 Beds
3 Baths
2,547 Sqft
Sold By Four Seasons Sotheby's Int'l Realty
Similar Properties for Sale
Request a Showing or More Info

Call: 802-863-1500
Mortgage Provider
Mortgage Calculator
$
$ Taxes
$ Principal & Interest
$
This calculation is based on a rough estimate. Every person's situation is different. Be sure to consult with a mortgage advisor on your specific needs.
Williston
This hillside contemporary home on 1.9 acres is a true find. A single owner property with a mix of open and wooded areas with a large flat lawn set back from the road in the front. The wooded backyard offers a private, country feel in an established neighborhood in Williston. The nice open floorplan offers multiple living areas. A great Hearthstone gas stove is perfect for cozy nights in the den with a wood burning fireplace in the living room. This 3 bedroom, 3 bath home boasts over 2500 s.f. along with central AC, 2nd floor bonus room with skylights, a walkout basement and plenty of storage space. Close to shopping, I-89 and Tafts corner this property is ready for the next owner. Jump on this one…it will not last long! †
Property Location
Property Details
| Sold Price $484,000 | Sold Date Jul 10th, 2020 | |
|---|---|---|
| List Price $489,000 | Total Rooms 7 | List Date May 24th, 2020 |
| Cooperation Fee Unknown | Lot Size 1.9 Acres | Taxes $6,575 |
| MLS# 4806985 | Days on Market 1642 Days | Tax Year 2019 |
| Type House | Stories 2 | Road Frontage 143 |
| Bedrooms 3 | Style Contemporary | Water Frontage |
| Full Bathrooms 2 | Finished 2,547 Sqft | Construction No, Existing |
| 3/4 Bathrooms 0 | Above Grade 2,547 Sqft | Seasonal No |
| Half Bathrooms 1 | Below Grade 0 Sqft | Year Built 1984 |
| 1/4 Bathrooms 0 | Garage Size 2 Car | County Chittenden |
| Interior FeaturesBlinds, Dining Area, Draperies, Fireplace - Wood, Fireplaces - 1, Natural Woodwork, Skylight, Walk-in Closet, Window Treatment, Laundry - Basement |
|---|
| Equipment & AppliancesCompactor, Trash Compactor, Range-Electric, Dishwasher, Refrigerator, Microwave, Dryer, Smoke Detector, CO Detector, Forced Air |
| Living Room 18 x 20, 1st Floor | Dining Room 12 x 13’4, 1st Floor | Kitchen 10' x 15, 1st Floor |
|---|---|---|
| Den 17 x 16, 1st Floor | Primary Bedroom 13'4 x 14, 2nd Floor | Bedroom 10'4 x 11'8, 2nd Floor |
| Bedroom 10 x 15, 1st Floor | Other 10'4 x 21'8, 2nd Floor |
| ConstructionWood Frame |
|---|
| BasementInterior, Unfinished, Walkout, Interior Access |
| Exterior FeaturesBalcony, Deck, Garden Space |
| Exterior Vinyl | Disability Features |
|---|---|
| Foundation Poured Concrete | House Color |
| Floors Vinyl, Carpet, Ceramic Tile, Hardwood | Building Certifications |
| Roof Shingle-Asphalt | HERS Index |
| DirectionsOld Creamery Rd to left on Oak Knoll Rd. Follow Oak Knoll around corner to #337, house on left. |
|---|
| Lot Description, Subdivision, Trail/Near Trail, Secluded, Wooded, Country Setting, Wooded, Near Shopping, Neighborhood, Suburban |
| Garage & Parking Attached, Auto Open, Driveway, 4 Parking Spaces, Parking Spaces 4 |
| Road Frontage 143 | Water Access |
|---|---|
| Suitable Use | Water Type |
| Driveway Paved | Water Body |
| Flood Zone No | Zoning Res |
| School District Chittenden South | Middle Williston Central School |
|---|---|
| Elementary Williston Central School | High Champlain Valley UHSD #15 |
| Heat Fuel Oil | Excluded |
|---|---|
| Heating/Cool Central Air | Negotiable |
| Sewer Septic, Septic | Parcel Access ROW |
| Water Drilled Well | ROW for Other Parcel |
| Water Heater Gas-Lp/Bottle | Financing |
| Cable Co Xfinity | Documents |
| Electric 200 Amp | Tax ID 759-241-11162 |

† The remarks published on this webpage originate from Listed By Nancy Warren of Four Seasons Sotheby\'s Int\'l Realty via the PrimeMLS IDX Program and do not represent the views and opinions of Coldwell Banker Hickok & Boardman. Coldwell Banker Hickok & Boardman cannot be held responsible for possible violations of copyright resulting from the posting of any data from the PrimeMLS IDX Program.

 Back to Search Results
Back to Search Results










