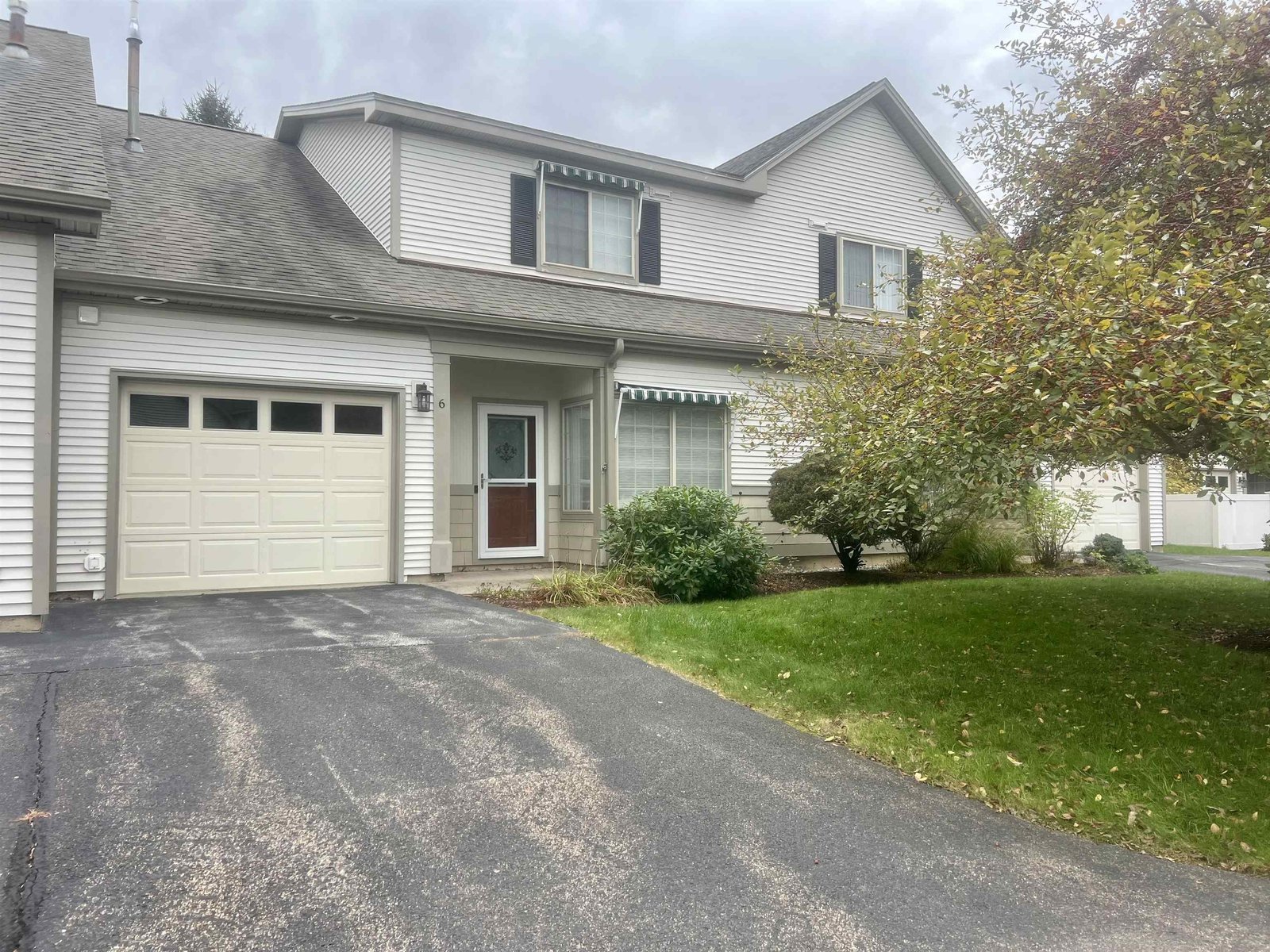Sold Status
$445,000 Sold Price
House Type
3 Beds
2 Baths
2,570 Sqft
Sold By KW Vermont
Similar Properties for Sale
Request a Showing or More Info

Call: 802-863-1500
Mortgage Provider
Mortgage Calculator
$
$ Taxes
$ Principal & Interest
$
This calculation is based on a rough estimate. Every person's situation is different. Be sure to consult with a mortgage advisor on your specific needs.
Williston
Discover suburban convenience in this exceptional property. Nestled away from the urban bustle, yet close to all necessities, this home presents the perfect balance. The home's allure is enhanced by the charming partial brick siding that sets it apart from its peers. The elegant touch of brickwork adds an element of beauty to the exterior, making a lasting impression. The generous, flat, and fenced backyard offers a haven for relaxation and recreation. Flourishing mature fruit trees create an idyllic atmosphere while providing shade and privacy. With ample space, this backyard is a canvas for outdoor activities and gatherings. This residence boasts the convenience of single-level living, promoting ease and comfort. Everything you need is thoughtfully arranged on one floor, enhancing the functionality of daily life. The partially finished basement is a haven for entertainment enthusiasts. Complete with a well-appointed bar and a welcoming family room, it offers a versatile space for hosting gatherings, movie nights, or friendly get-togethers. †
Property Location
Property Details
| Sold Price $445,000 | Sold Date Nov 30th, 2023 | |
|---|---|---|
| List Price $450,000 | Total Rooms 5 | List Date Aug 29th, 2023 |
| Cooperation Fee Unknown | Lot Size 0.4 Acres | Taxes $5,694 |
| MLS# 4967607 | Days on Market 450 Days | Tax Year 2024 |
| Type House | Stories 1 | Road Frontage 102 |
| Bedrooms 3 | Style Ranch | Water Frontage |
| Full Bathrooms 2 | Finished 2,570 Sqft | Construction No, Existing |
| 3/4 Bathrooms 0 | Above Grade 1,353 Sqft | Seasonal No |
| Half Bathrooms 0 | Below Grade 1,217 Sqft | Year Built 1965 |
| 1/4 Bathrooms 0 | Garage Size 2 Car | County Chittenden |
| Interior FeaturesBar, Fireplace - Wood |
|---|
| Equipment & AppliancesDishwasher |
| ConstructionWood Frame |
|---|
| BasementInterior, Unfinished, Concrete, Partially Finished |
| Exterior FeaturesFence - Full, Patio |
| Exterior Vinyl Siding | Disability Features |
|---|---|
| Foundation Concrete, Block | House Color Tan |
| Floors | Building Certifications |
| Roof Shingle | HERS Index |
| DirectionsFrom 5 Corners take Route 2A toward Williston for approx. 1.5 miles turn right onto Hillside Drive, then left onto Sundown Drive, 1st house on right. |
|---|
| Lot DescriptionNo, Subdivision, Level |
| Garage & Parking Attached, Direct Entry |
| Road Frontage 102 | Water Access |
|---|---|
| Suitable Use | Water Type |
| Driveway Paved | Water Body |
| Flood Zone No | Zoning Res |
| School District NA | Middle |
|---|---|
| Elementary | High |
| Heat Fuel Gas-Natural | Excluded |
|---|---|
| Heating/Cool None, Hot Water, Baseboard | Negotiable |
| Sewer Public Sewer On-Site | Parcel Access ROW |
| Water Public | ROW for Other Parcel |
| Water Heater Owned, Gas-Natural | Financing |
| Cable Co | Documents |
| Electric Circuit Breaker(s) | Tax ID 759-241-11439 |

† The remarks published on this webpage originate from Listed By Anthony Micklus of Berkshire Hathaway HomeServices Vermont Realty Gro via the PrimeMLS IDX Program and do not represent the views and opinions of Coldwell Banker Hickok & Boardman. Coldwell Banker Hickok & Boardman cannot be held responsible for possible violations of copyright resulting from the posting of any data from the PrimeMLS IDX Program.

 Back to Search Results
Back to Search Results










