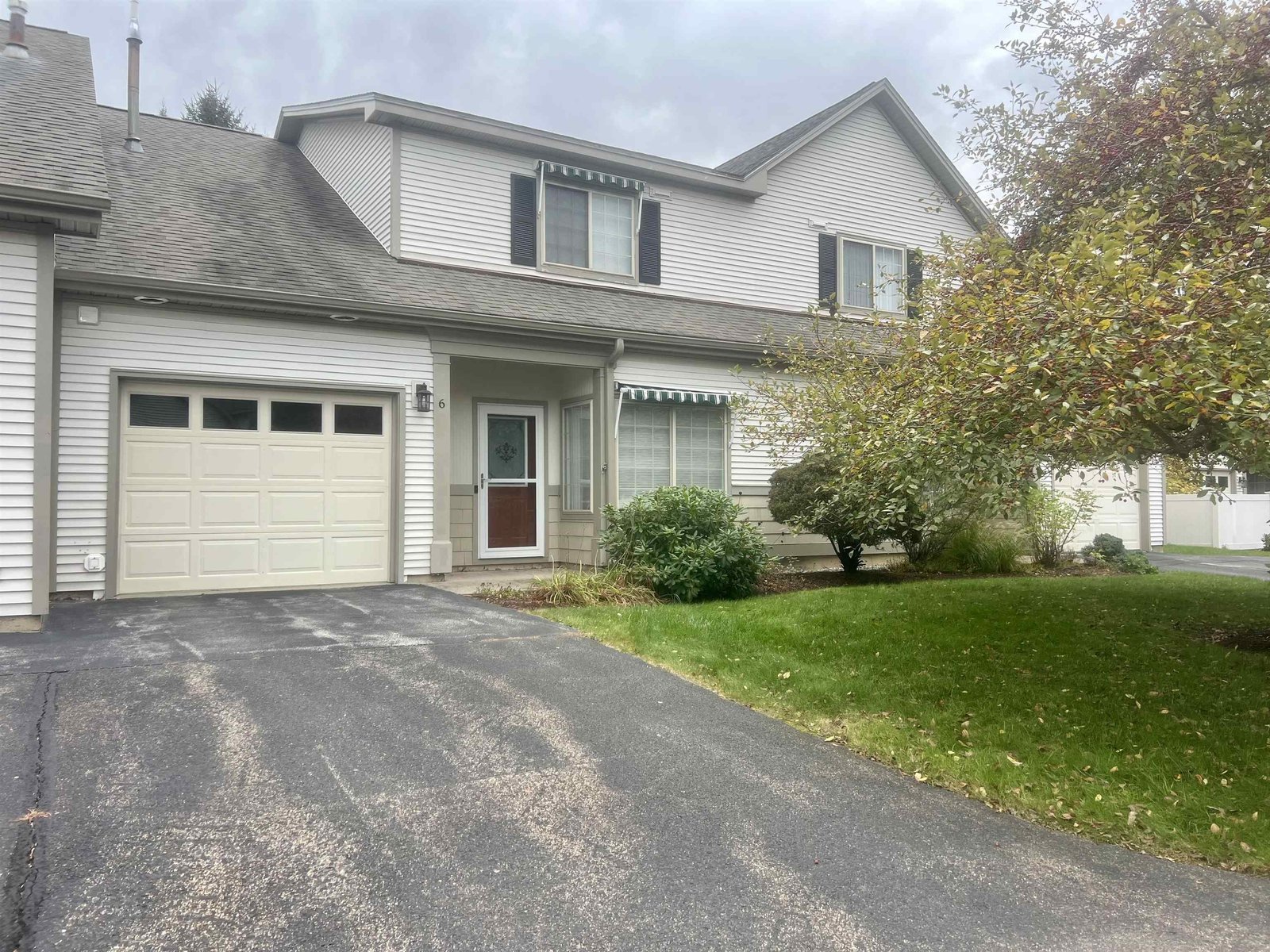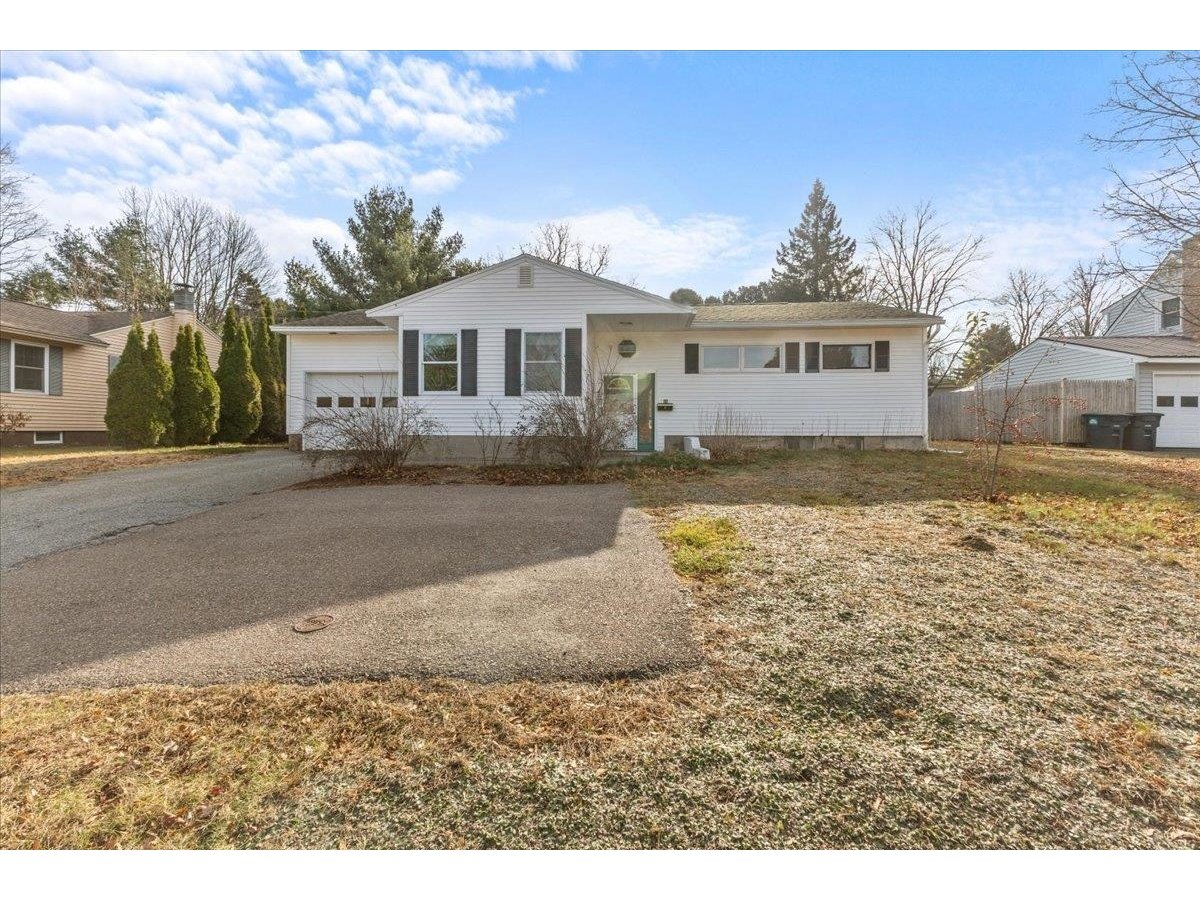Sold Status
$428,900 Sold Price
House Type
4 Beds
3 Baths
2,827 Sqft
Sold By
Similar Properties for Sale
Request a Showing or More Info

Call: 802-863-1500
Mortgage Provider
Mortgage Calculator
$
$ Taxes
$ Principal & Interest
$
This calculation is based on a rough estimate. Every person's situation is different. Be sure to consult with a mortgage advisor on your specific needs.
Williston
Finally!! A home available in the highly sought after Brennan Woods neighborhood! This meticulously maintained 4 bedroom 3 bath colonial is move in ready for your family to enjoy! The open floor plan includes 9' ceilings, and the updated kitchen features quartz counter tops and hardwood floors. The incredibly well landscaped yard will be a source of pride when you entertain on the new composite deck and paver patio, and is easy to maintain with your own private irrigation system. And, when you want to cool down from those hot humid nights, just flick the switch to turn on the central air conditioning. The spacious master bedroom includes an updated master bath with separate tub and shower. There is also a full basement ready to be finished to your taste. Brennan Woods neighborhood features community tennis courts and a heated pool. An easy commute to IBM, Ben+Jerry's, Green Mountain Coffee,General Dynamics, Homeland Security, Fletcher Allen Healthcare and colleges in Burlington. †
Property Location
Property Details
| Sold Price $428,900 | Sold Date Mar 3rd, 2014 | |
|---|---|---|
| List Price $437,000 | Total Rooms 9 | List Date Oct 9th, 2013 |
| Cooperation Fee Unknown | Lot Size 0.39 Acres | Taxes $7,330 |
| MLS# 4320662 | Days on Market 4061 Days | Tax Year 2013 |
| Type House | Stories 2 | Road Frontage 154 |
| Bedrooms 4 | Style Colonial | Water Frontage |
| Full Bathrooms 2 | Finished 2,827 Sqft | Construction Existing |
| 3/4 Bathrooms 0 | Above Grade 2,827 Sqft | Seasonal No |
| Half Bathrooms 1 | Below Grade 0 Sqft | Year Built 1999 |
| 1/4 Bathrooms 0 | Garage Size 2 Car | County Chittenden |
| Interior FeaturesKitchen, Living Room, Sec Sys/Alarms, Ceiling Fan, Primary BR with BA, Fireplace-Gas |
|---|
| Equipment & AppliancesRefrigerator, Microwave, Washer, Dishwasher, Range-Electric, Dryer |
| Half Bath 1st Floor | Full Bath 2nd Floor | Full Bath 2nd Floor |
|---|
| ConstructionExisting |
|---|
| BasementInterior, Unfinished, Interior Stairs, Full |
| Exterior FeaturesIrrigation System, Patio, Shed, Deck |
| Exterior Vinyl | Disability Features |
|---|---|
| Foundation Concrete | House Color |
| Floors Vinyl, Carpet, Hardwood | Building Certifications |
| Roof Shingle-Architectural | HERS Index |
| DirectionsFrom 2A in Williston, take Mountain View Drive for 1 mile. Turn Right on Brennan Woods Drive, then Right on Hanon Drive. House is on the left. |
|---|
| Lot DescriptionLandscaped |
| Garage & Parking Attached, 2 Parking Spaces |
| Road Frontage 154 | Water Access |
|---|---|
| Suitable Use | Water Type |
| Driveway Paved | Water Body |
| Flood Zone No | Zoning Residential |
| School District NA | Middle Williston Central School |
|---|---|
| Elementary Williston Central School | High Champlain Valley UHSD #15 |
| Heat Fuel Gas-Natural | Excluded |
|---|---|
| Heating/Cool Central Air, Hot Air | Negotiable |
| Sewer Public | Parcel Access ROW |
| Water Public | ROW for Other Parcel |
| Water Heater Gas-Natural, Rented | Financing |
| Cable Co | Documents |
| Electric Circuit Breaker(s) | Tax ID 7924111589 |

† The remarks published on this webpage originate from Listed By Andrea Champagne of Champagne Real Estate via the PrimeMLS IDX Program and do not represent the views and opinions of Coldwell Banker Hickok & Boardman. Coldwell Banker Hickok & Boardman cannot be held responsible for possible violations of copyright resulting from the posting of any data from the PrimeMLS IDX Program.

 Back to Search Results
Back to Search Results










