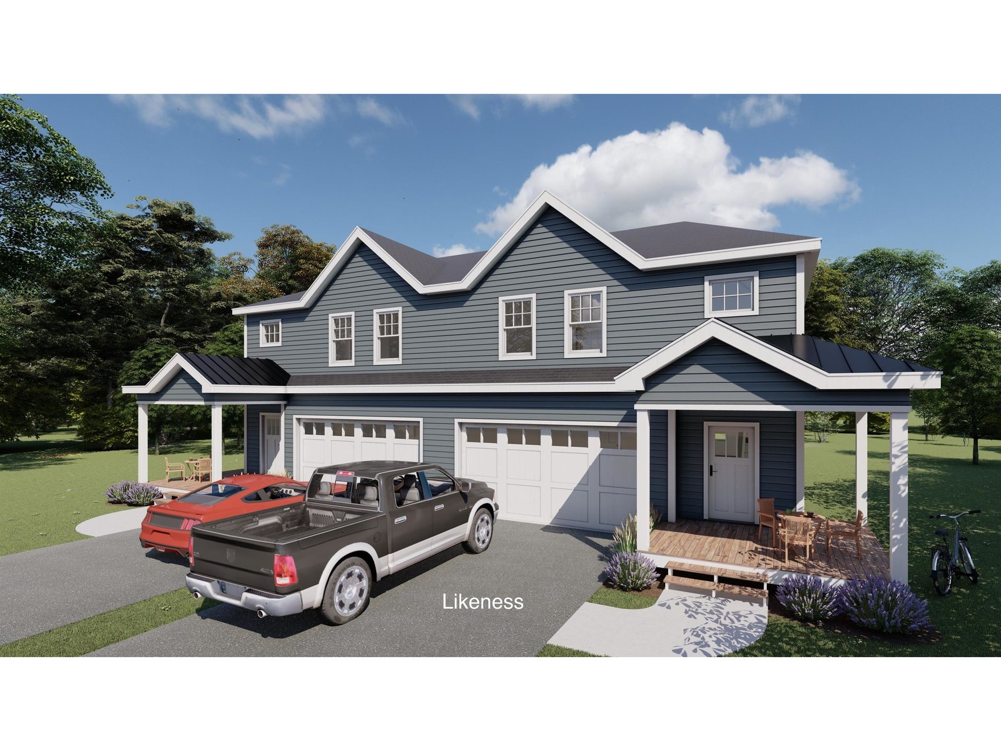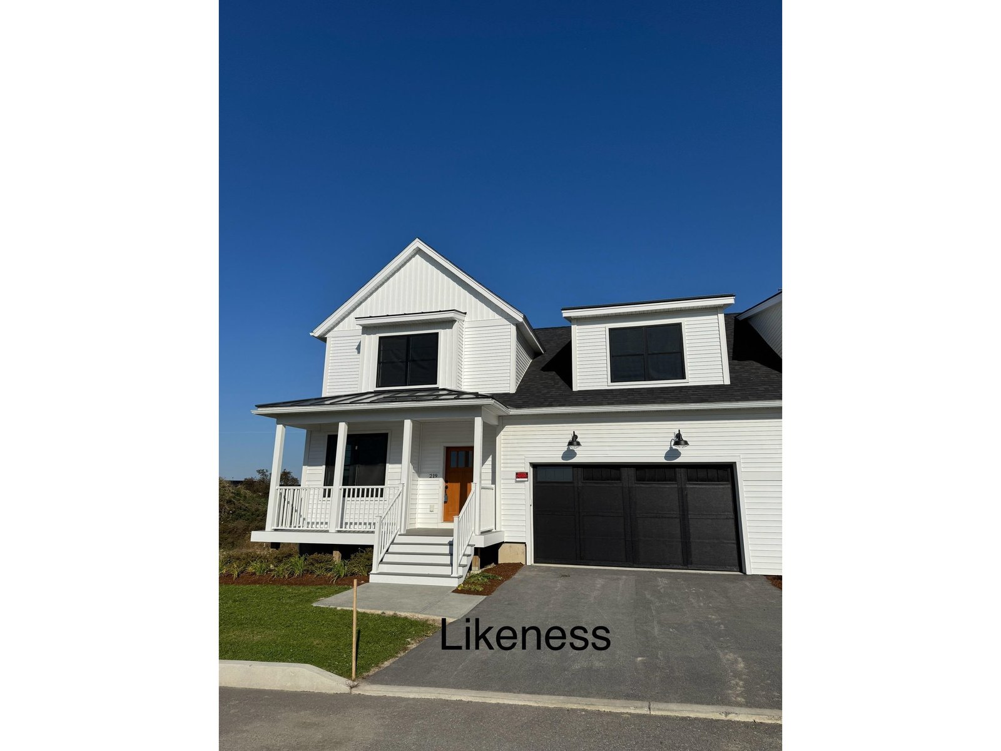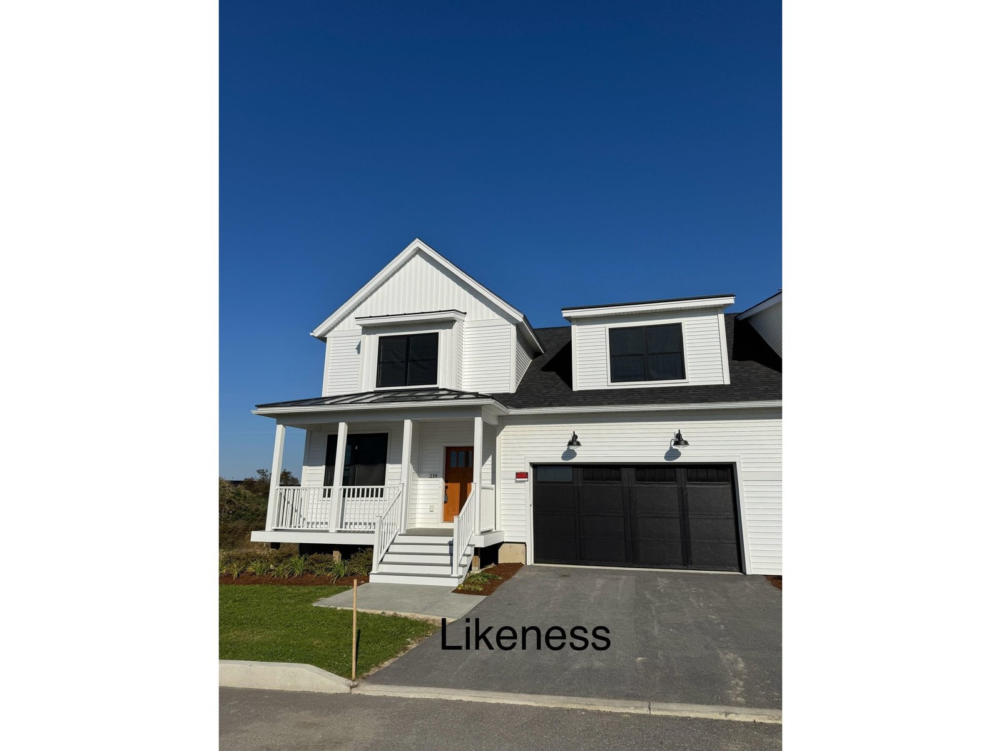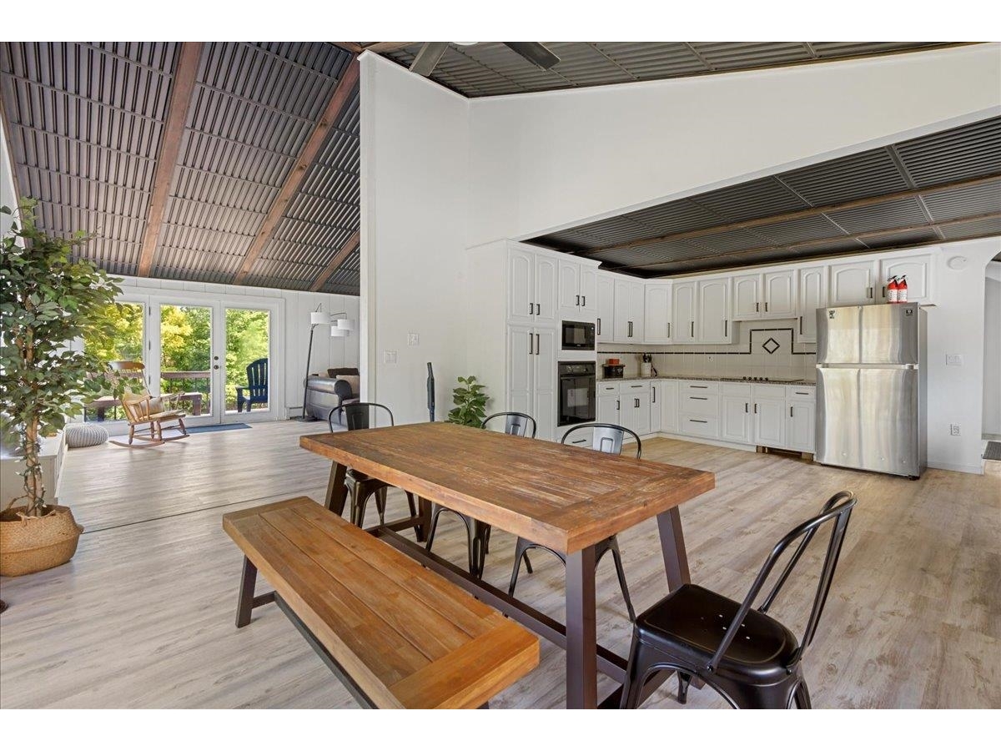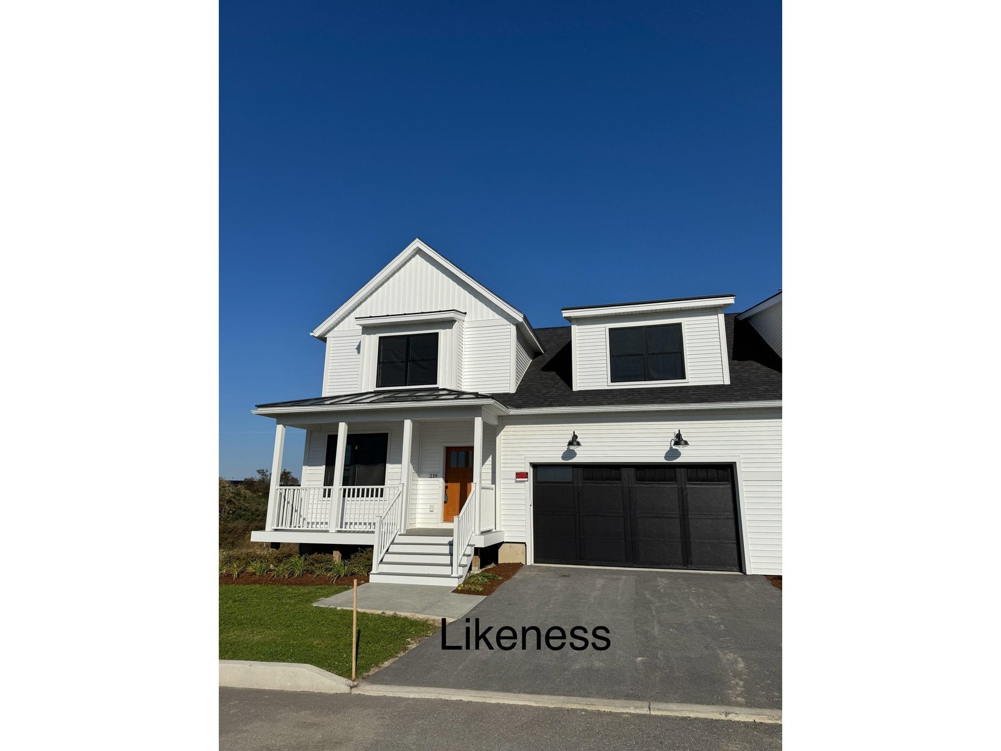Sold Status
$805,000 Sold Price
House Type
3 Beds
4 Baths
2,263 Sqft
Sold By Nancy Desany of Coldwell Banker Hickok and Boardman
Similar Properties for Sale
Request a Showing or More Info

Call: 802-863-1500
Mortgage Provider
Mortgage Calculator
$
$ Taxes
$ Principal & Interest
$
This calculation is based on a rough estimate. Every person's situation is different. Be sure to consult with a mortgage advisor on your specific needs.
Williston
Extraordinary, modern, and green! This stunning 3 bed, 3.5 bath smart home was designed with intention and contemporary elements. Nearly off-grid, this home has owned 9.2kw solar panels, passive heating through southern exposure, ClimateMaster water-to-air geothermal heating and cooling with smart thermostat, a Scan 60 wood stove, and smart lighting controls. Energy efficiency elements include 2x8 wall construction with thermal break, R65 roof insulation, R50 wall insulation, and triple-pane PVC windows. The maintenance free exterior includes galvanized steel and cement board siding with standing seam metal roof. Feel secure with integrated Honeywell security system, including smoke, CO, glass break, and water sensors, plus 5 Arlo cameras. Grow your own food with the 12 raised beds, each carefully planned with appropriate caging. Enjoy established fruit and nut trees and fresh eggs from your predator-proof chicken coop. Outdoor relaxation areas abound with meticulously maintained grounds, covered front porch, new back deck, and 3-season screened-in porch. The serenity of this wooded property carries over to the interior which features earth tones and natural materials. High end finishes include vertical-laid white oak floors, custom tile work in kitchen and baths, solid surface counters, and premium plumbing and lighting fixtures. Finished walkout basement lends even more space. With too many unique features to name, you must see this home! 3D Tour & features sheet available. †
Property Location
Property Details
| Sold Price $805,000 | Sold Date Oct 1st, 2021 | |
|---|---|---|
| List Price $699,000 | Total Rooms 7 | List Date Jul 21st, 2021 |
| Cooperation Fee Unknown | Lot Size 5.07 Acres | Taxes $8,819 |
| MLS# 4873397 | Days on Market 1219 Days | Tax Year 2021 |
| Type House | Stories 2 | Road Frontage 0 |
| Bedrooms 3 | Style Contemporary, Rural | Water Frontage |
| Full Bathrooms 1 | Finished 2,263 Sqft | Construction No, Existing |
| 3/4 Bathrooms 2 | Above Grade 2,263 Sqft | Seasonal No |
| Half Bathrooms 1 | Below Grade 0 Sqft | Year Built 2013 |
| 1/4 Bathrooms 0 | Garage Size 3 Car | County Chittenden |
| Interior FeaturesCeiling Fan, Dining Area, Fireplace - Wood, Kitchen Island, Kitchen/Dining, Lighting Contrls -Respnsv, Primary BR w/ BA, Natural Light, Storage - Indoor, Surround Sound Wiring, Vaulted Ceiling, Walk-in Closet, Laundry - 2nd Floor, Smart Thermostat |
|---|
| Equipment & AppliancesMicrowave, Washer, Exhaust Hood, Dishwasher, Refrigerator, Dryer, CO Detector, Smoke Detector, Security System, Satellite Dish, Wood Stove |
| Bath - 1/2 6' x 5'5", 1st Floor | Dining Room 9'4" x 16'8", 1st Floor | Kitchen 16'8" x 14', 1st Floor |
|---|---|---|
| Living Room 15'6" x 27'6", 1st Floor | Sunroom 11'7" x 14'6", 1st Floor | Primary Bedroom 13' x 16'6", 2nd Floor |
| Bath - 3/4 6'4" x 6'4", 2nd Floor | Bedroom 11'3" x 15'8", 2nd Floor | Bath - Full 11'1" x 8'9", 2nd Floor |
| Bedroom 13' x 15'5", 2nd Floor | Bath - 3/4 7'6" x 7', Basement | Office/Study 15'8" x 14'6", Basement |
| Utility Room Basement |
| ConstructionWood Frame, Green Feature See Remarks |
|---|
| BasementWalkout, Climate Controlled, Daylight, Storage Space, Finished, Interior Stairs, Full, Storage Space, Walkout, Interior Access |
| Exterior FeaturesDeck, Garden Space, Natural Shade, Porch - Covered, Porch - Screened, Storage, Windows - Triple Pane, Poultry Coop |
| Exterior Metal, Cement | Disability Features 1st Floor 1/2 Bathrm, Bathrm w/step-in Shower, Bathroom w/Step-in Shower, Hard Surface Flooring |
|---|---|
| Foundation Poured Concrete | House Color Metal/Tan |
| Floors Tile, Hardwood | Building Certifications |
| Roof Standing Seam, Metal | HERS Index |
| DirectionsTake VT Route 2A south towards St. George. Go past the Sucker Brook Hollow Country Park and take the next right onto Lincoln Road. The home will be on the left at the end of a long driveway. |
|---|
| Lot DescriptionYes, Wooded, Secluded, Country Setting, Rural Setting |
| Garage & Parking Attached, Direct Entry, Finished, Driveway, Garage |
| Road Frontage 0 | Water Access |
|---|---|
| Suitable Use | Water Type |
| Driveway Gravel | Water Body |
| Flood Zone No | Zoning Ag/Rural Residential |
| School District Williston School District | Middle Williston Central School |
|---|---|
| Elementary Allen Brook Elementary School | High Champlain Valley UHSD #15 |
| Heat Fuel Electric, Wood, Geothermal | Excluded Dehumidifier, camera on chicken coop |
|---|---|
| Heating/Cool Central Air, Other, Stove-Wood, Space Heater, Geothermal, Stove - Wood | Negotiable Other, Freezer |
| Sewer Septic | Parcel Access ROW |
| Water Purifier/Soft, Private, Drilled Well | ROW for Other Parcel |
| Water Heater Electric, On Demand | Financing |
| Cable Co Comcast | Documents |
| Electric 200 Amp, Circuit Breaker(s), Underground | Tax ID 759-241-13868 |

† The remarks published on this webpage originate from Listed By Elise Polli of KW Vermont via the PrimeMLS IDX Program and do not represent the views and opinions of Coldwell Banker Hickok & Boardman. Coldwell Banker Hickok & Boardman cannot be held responsible for possible violations of copyright resulting from the posting of any data from the PrimeMLS IDX Program.

 Back to Search Results
Back to Search Results