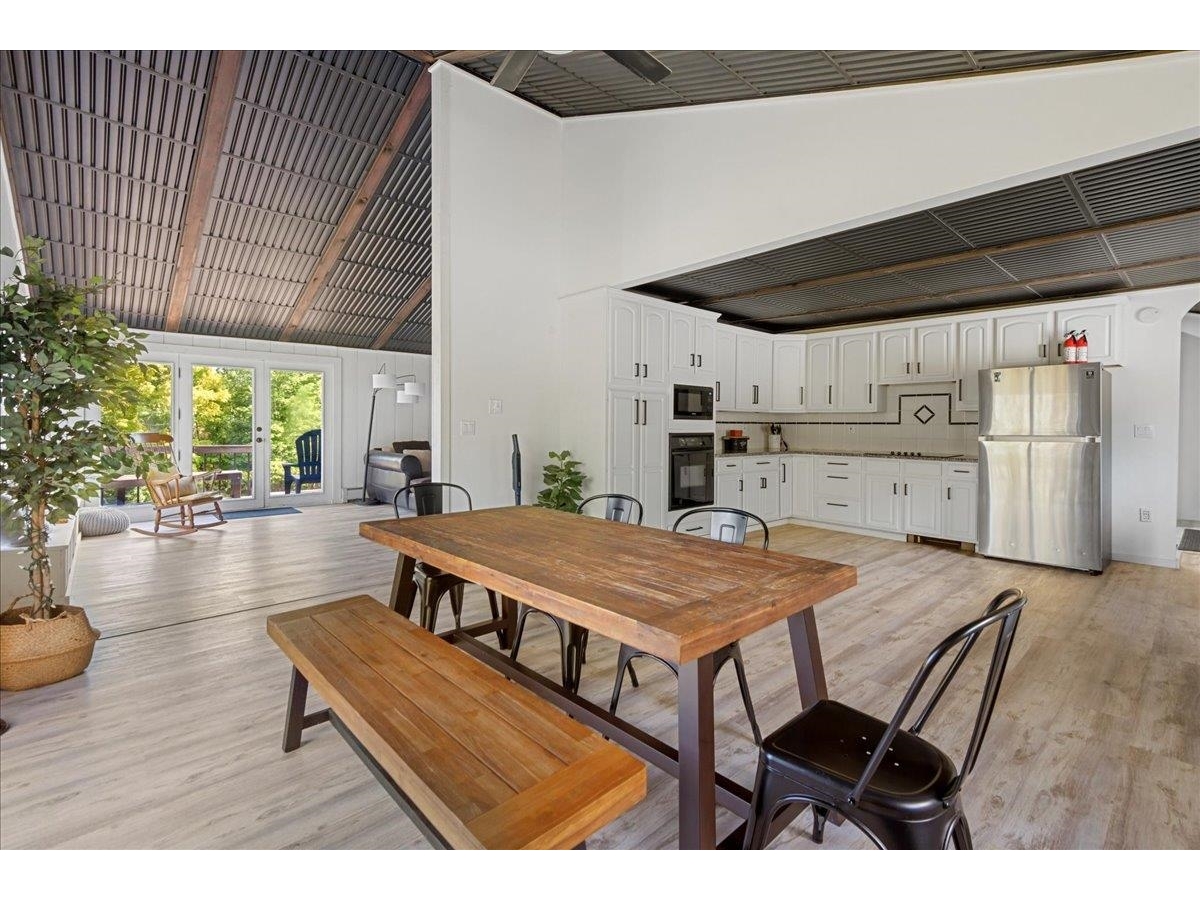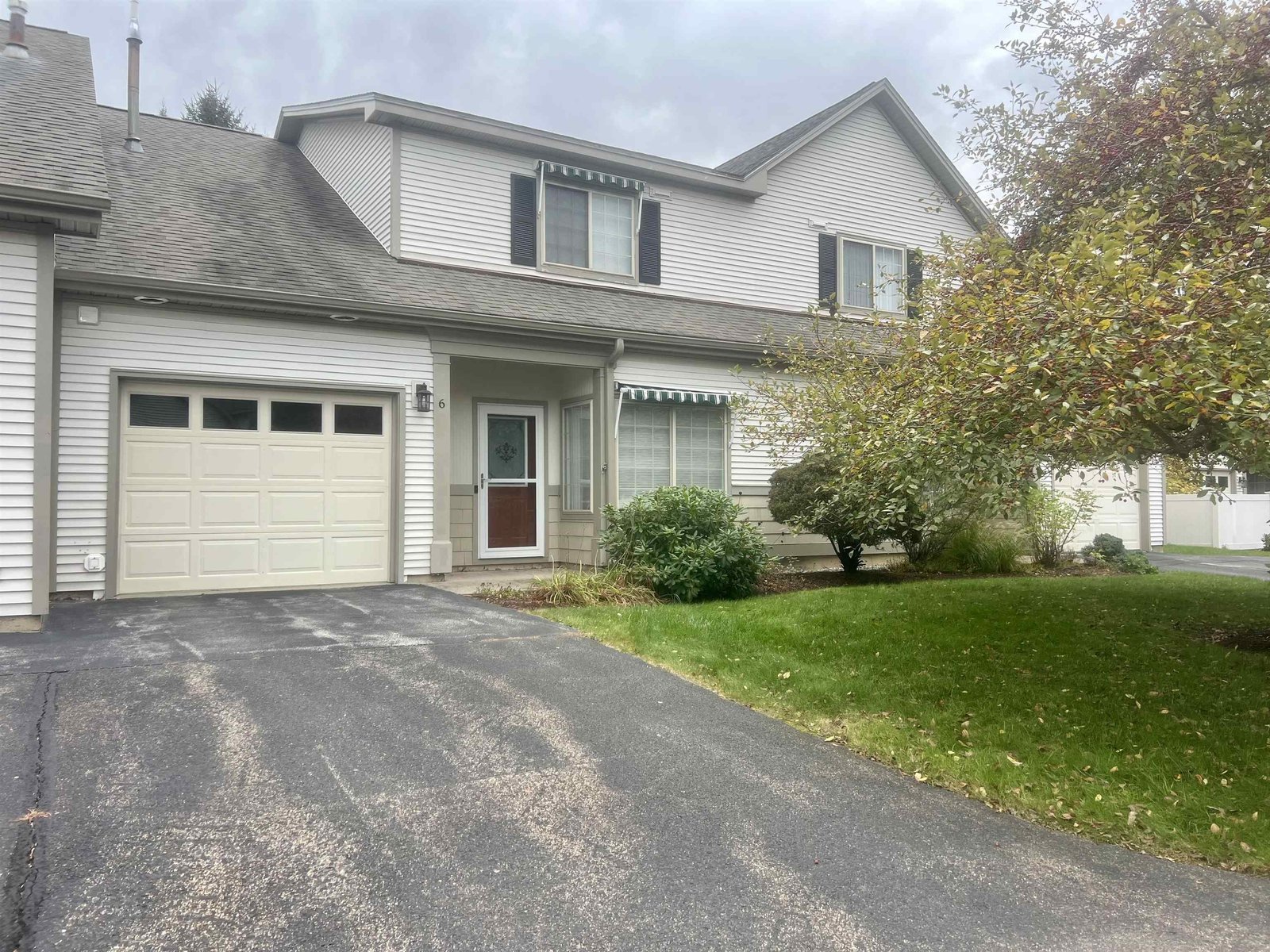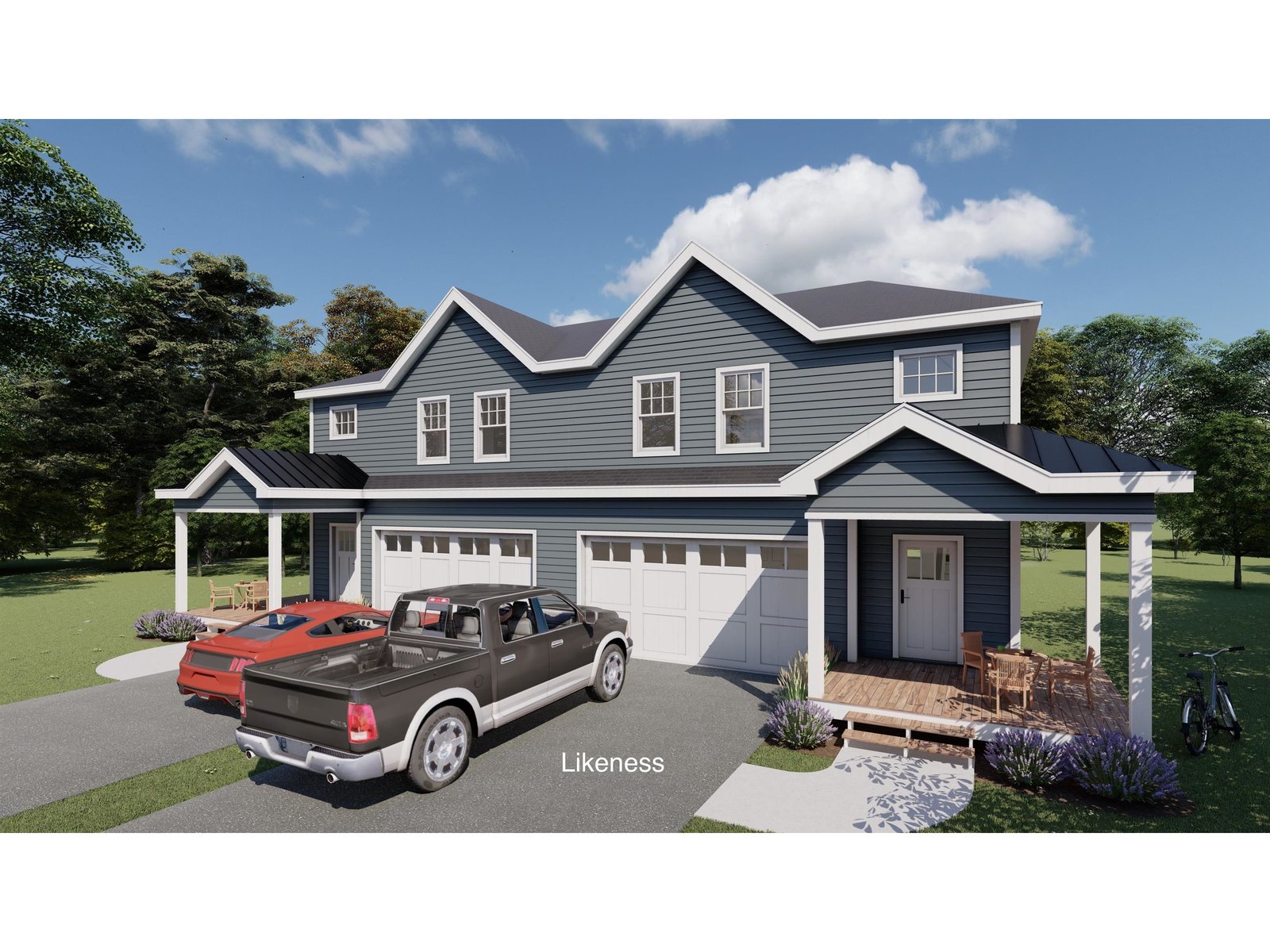Sold Status
$570,000 Sold Price
House Type
3 Beds
4 Baths
2,806 Sqft
Sold By Deborah Hanley of Coldwell Banker Hickok and Boardman
Similar Properties for Sale
Request a Showing or More Info

Call: 802-863-1500
Mortgage Provider
Mortgage Calculator
$
$ Taxes
$ Principal & Interest
$
This calculation is based on a rough estimate. Every person's situation is different. Be sure to consult with a mortgage advisor on your specific needs.
Williston
Enjoy expansive views of Lake Champlain and the Adirondacks from your cozy screened-in porch. This country contemporary boasts a remodeled kitchen with a double wall oven, granite countertop and beautiful cherry cabinets perfect for any cook. The amazing kitchen island and open dining area are perfect for entertaining. The first floor enjoys an intelligently designed plan with radiant flooring and windows everywhere! Wake up to those amazing views from your master suite conveniently located on the first floor. Two more bedrooms are located upstairs with beautiful wide pine board floors, and a quiet study. Located seconds off I-89 exit 12, 5 minutes to shopping, a 15 minute commute to Burlington, and a 45 minute drive from multiple local ski areas completes the package. Come see this home today! †
Property Location
Property Details
| Sold Price $570,000 | Sold Date May 30th, 2014 | |
|---|---|---|
| List Price $600,000 | Total Rooms 9 | List Date Apr 2nd, 2014 |
| Cooperation Fee Unknown | Lot Size 2.1 Acres | Taxes $10,266 |
| MLS# 4345025 | Days on Market 3886 Days | Tax Year 2014 |
| Type House | Stories 2 | Road Frontage |
| Bedrooms 3 | Style Contemporary | Water Frontage |
| Full Bathrooms 2 | Finished 2,806 Sqft | Construction , Existing |
| 3/4 Bathrooms 0 | Above Grade 2,652 Sqft | Seasonal No |
| Half Bathrooms 2 | Below Grade 154 Sqft | Year Built 1997 |
| 1/4 Bathrooms | Garage Size 2 Car | County Chittenden |
| Interior FeaturesCentral Vacuum, Ceiling Fan, Fireplace - Wood, Fireplaces - 1, Kitchen Island, Primary BR w/ BA, Skylight, Vaulted Ceiling, Wet Bar |
|---|
| Equipment & AppliancesRefrigerator, Dishwasher, Disposal, Double Oven, Range-Gas, Microwave, Water Heater - Owned, Wall AC Units, Smoke Detector, CO Detector, Security System |
| Kitchen 12'3"X17', 1st Floor | Dining Room 14'5"X11'5", 1st Floor | Living Room 19'X12'6", 1st Floor |
|---|---|---|
| Office/Study 15'7"X23'11", 2nd Floor | Primary Bedroom 13'5"X23'4", 1st Floor | Bedroom 13'5"X14'7", 2nd Floor |
| Bedroom 11'7"X13'5", 2nd Floor | Den 12'6"X10'5", 1st Floor | Other 14'10"X11'7", Basement |
| ConstructionExisting |
|---|
| BasementInterior, Partially Finished, Interior Stairs |
| Exterior FeaturesDeck, Porch - Covered, Porch - Enclosed, Porch - Screened, Shed |
| Exterior Cedar | Disability Features |
|---|---|
| Foundation Concrete | House Color |
| Floors Softwood, Carpet, Slate/Stone, Hardwood | Building Certifications |
| Roof Shingle-Architectural | HERS Index |
| DirectionsExit 12 I89 follow 2A South, left on Old Creamery Road, left on Highlands Drive home on right. |
|---|
| Lot Description |
| Garage & Parking 2 Parking Spaces, Attached |
| Road Frontage | Water Access |
|---|---|
| Suitable Use | Water Type |
| Driveway Paved | Water Body |
| Flood Zone No | Zoning Residential |
| School District Williston School District | Middle Williston Central School |
|---|---|
| Elementary Williston Central School | High Champlain Valley UHSD #15 |
| Heat Fuel Gas-LP/Bottle | Excluded Washer and Dryer |
|---|---|
| Heating/Cool Radiant, Hot Water, Heat Pump | Negotiable |
| Sewer Septic, Community | Parcel Access ROW |
| Water Community, Public | ROW for Other Parcel |
| Water Heater Owned | Financing , Conventional, Cash Only |
| Cable Co | Documents Property Disclosure, Deed |
| Electric 200 Amp | Tax ID 75924113647 |

† The remarks published on this webpage originate from Listed By of BHHS Vermont Realty Group/S Burlington via the PrimeMLS IDX Program and do not represent the views and opinions of Coldwell Banker Hickok & Boardman. Coldwell Banker Hickok & Boardman cannot be held responsible for possible violations of copyright resulting from the posting of any data from the PrimeMLS IDX Program.

 Back to Search Results
Back to Search Results










