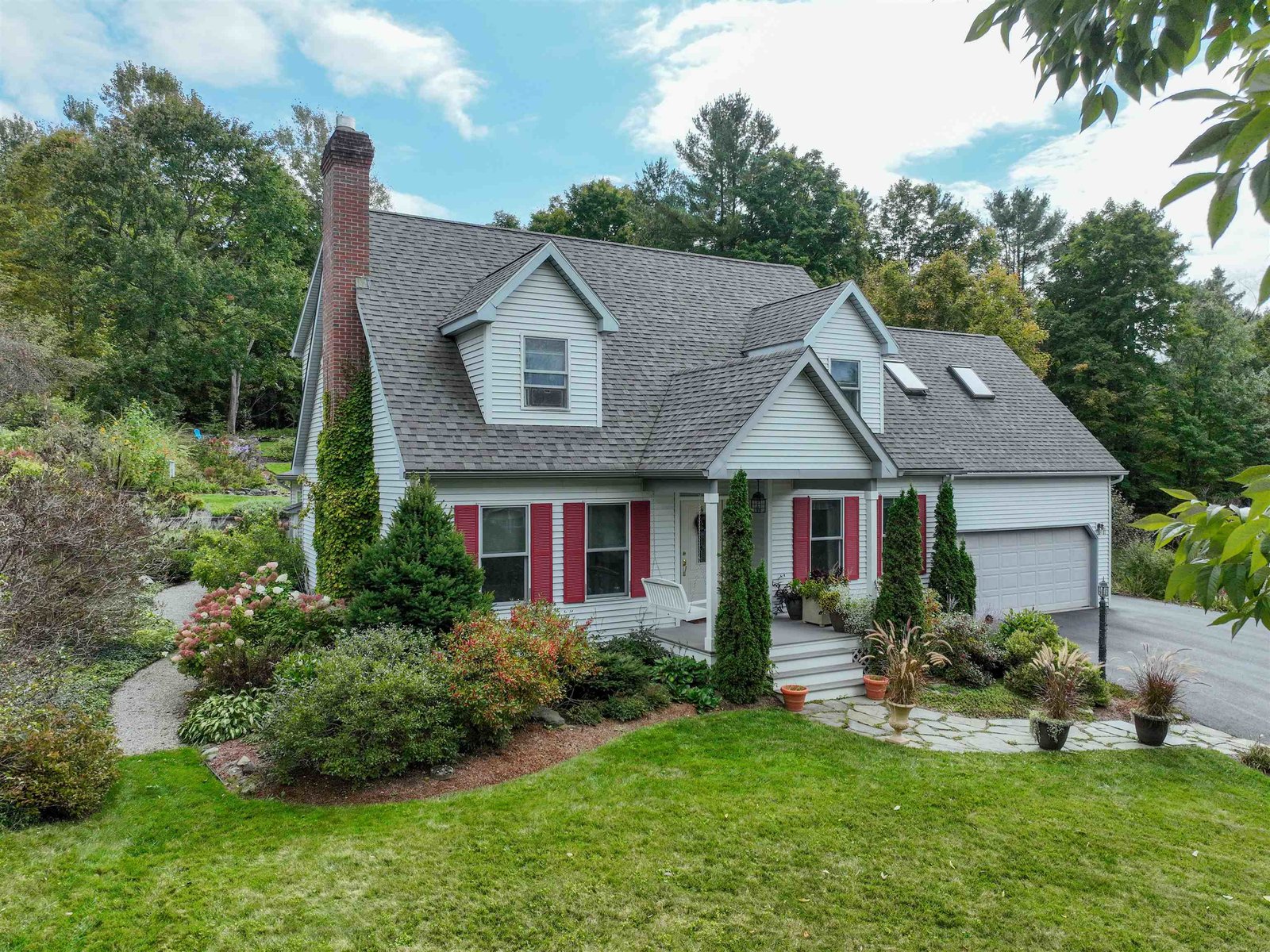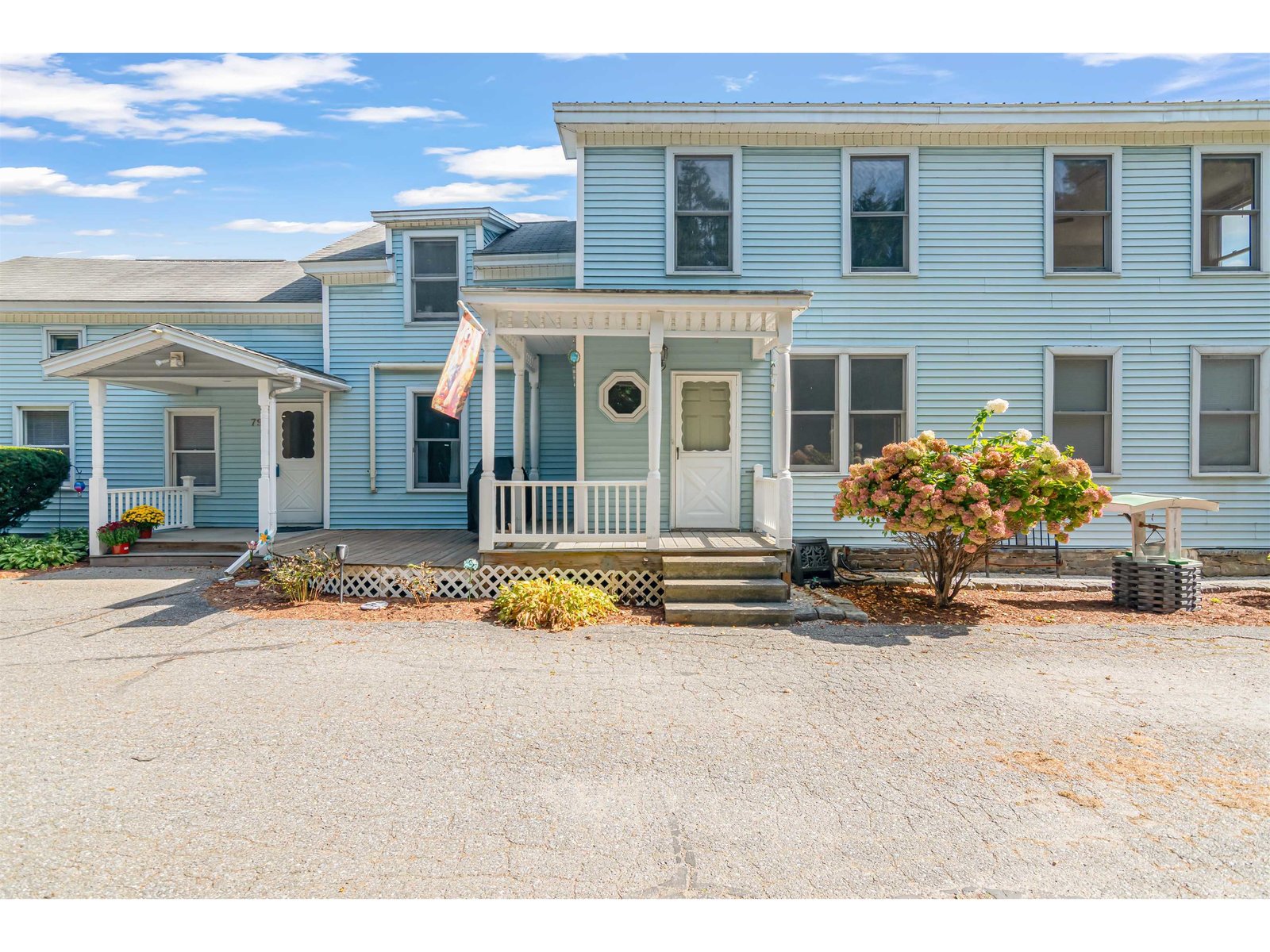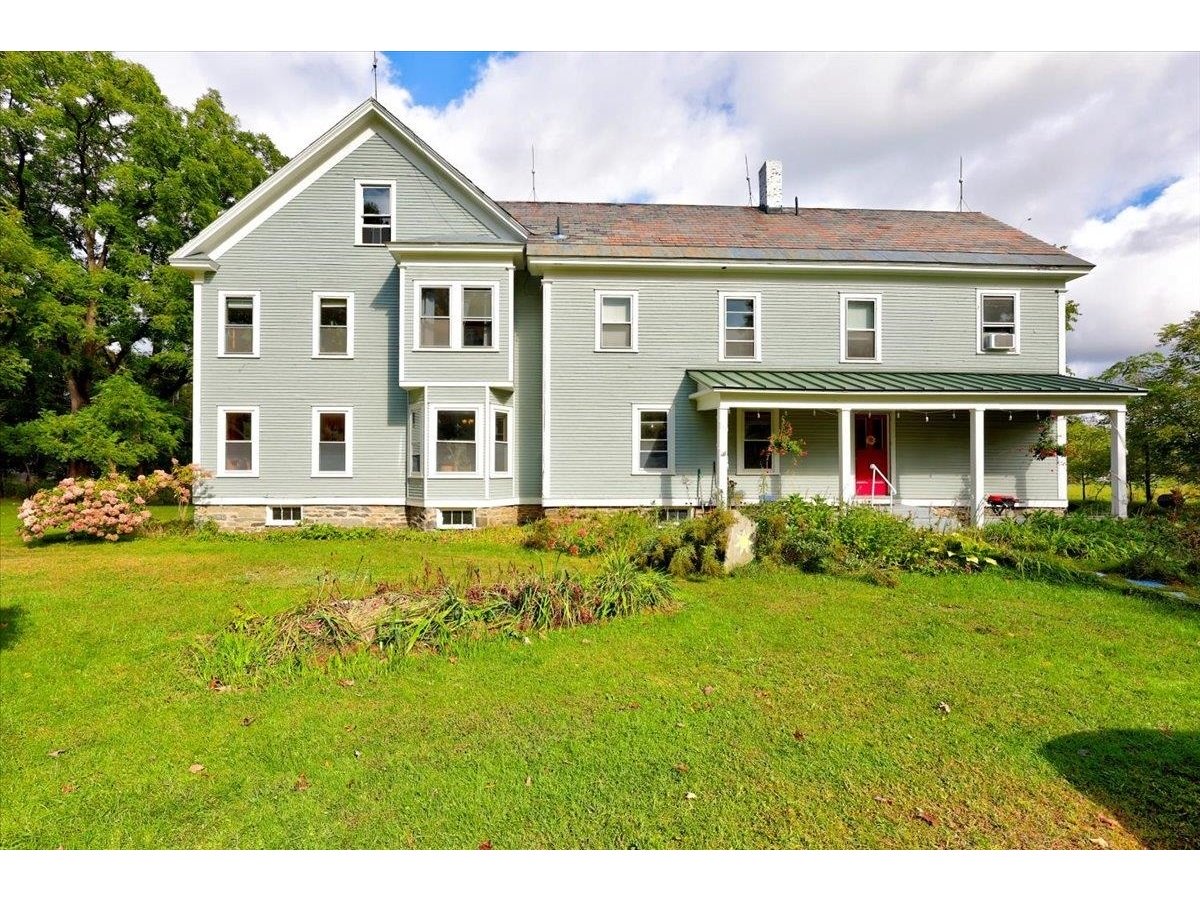Sold Status
$555,000 Sold Price
House Type
3 Beds
4 Baths
4,208 Sqft
Sold By Igor Real Estate LLC
Similar Properties for Sale
Request a Showing or More Info

Call: 802-863-1500
Mortgage Provider
Mortgage Calculator
$
$ Taxes
$ Principal & Interest
$
This calculation is based on a rough estimate. Every person's situation is different. Be sure to consult with a mortgage advisor on your specific needs.
Williston
A winning combination! Quiet end of street location with protected common land across the street. Open floor plan with a well designed white kitchen! Granite counters & custom back splash, large kitchen island for great work space and side counter and cabinets for loads of storage. The eat in kitchen opens to the large living/dining area. Custom built-in wall gas fireplace and plenty of windows for natural light. The fully enclosed 4 season porch is just off the kitchen and leads to a patio with pergola. Hardwood flooring in the main first floor living areas! First floor office or den. Master suite with sunny spacious bath, two additional second level bedrooms & full bath. The lower level could easily be an In-Law suite or guest area with nice divided areas. The lower level has a finished room,living area, 3/4 bath, mini fridge & sink, walk in closet. Loads of storage too. Minutes to schools, shopping and an easy 15 minutes to downtown Burlington Vermont! †
Property Location
Property Details
| Sold Price $555,000 | Sold Date Sep 30th, 2019 | |
|---|---|---|
| List Price $574,000 | Total Rooms 13 | List Date May 17th, 2019 |
| Cooperation Fee Unknown | Lot Size 0.49 Acres | Taxes $8,587 |
| MLS# 4752422 | Days on Market 2015 Days | Tax Year 2019 |
| Type House | Stories 2 | Road Frontage 268 |
| Bedrooms 3 | Style Colonial | Water Frontage |
| Full Bathrooms 2 | Finished 4,208 Sqft | Construction No, Existing |
| 3/4 Bathrooms 1 | Above Grade 3,242 Sqft | Seasonal No |
| Half Bathrooms 1 | Below Grade 966 Sqft | Year Built 1997 |
| 1/4 Bathrooms 0 | Garage Size 2 Car | County Chittenden |
| Interior FeaturesBlinds, Ceiling Fan, Dining Area, Fireplace - Gas, Kitchen Island, Kitchen/Dining, Primary BR w/ BA, Natural Light, Soaking Tub, Storage - Indoor, Walk-in Closet, Wet Bar, Whirlpool Tub, Laundry - 1st Floor |
|---|
| Equipment & AppliancesMicrowave, Refrigerator, Dryer, Mini Fridge, Wall Oven, Disposal, Dishwasher, Cook Top-Gas, Washer, Central Vacuum, CO Detector, Radon Mitigation, Security System, Smoke Detectr-Batt Powrd, Gas Heat Stove |
| Kitchen 17'9"X18', 1st Floor | Dining Room 13'X23', 1st Floor | Living Room 17'X19'4", 1st Floor |
|---|---|---|
| Family Room 14'6"23', Basement | Office/Study 14'3'X10'8", 1st Floor | Primary Bedroom 19'X18', 2nd Floor |
| Bedroom 12'X10'9", 2nd Floor | Bedroom 13'7"X10'10', 2nd Floor | Bedroom 28'X10', Basement |
| Porch 15 X 10.7, 1st Floor |
| ConstructionWood Frame |
|---|
| BasementInterior, Interior Stairs, Storage Space, Full, Finished |
| Exterior FeaturesFence - Partial, Garden Space, Patio, Porch - Enclosed, Shed, Window Screens |
| Exterior Clapboard, Brick | Disability Features |
|---|---|
| Foundation Poured Concrete | House Color Brick/Blue |
| Floors Vinyl, Tile, Carpet, Hardwood | Building Certifications |
| Roof Shingle-Asphalt | HERS Index |
| DirectionsRoute 2 east to Williston from Taft Corner, Left onto Old Stage rd, Right onto Wildflower. Continue to the end- home is at the curve to the back of the neighborhood facing protected common land. |
|---|
| Lot DescriptionUnknown, Conserved Land, Landscaped, City Lot, Corner, Sidewalks, Near Golf Course, Near Paths, Near Shopping, Near Skiing |
| Garage & Parking Attached, Auto Open, Direct Entry, Finished, Driveway, Garage |
| Road Frontage 268 | Water Access |
|---|---|
| Suitable Use | Water Type |
| Driveway Paved | Water Body |
| Flood Zone No | Zoning Residential |
| School District Williston School District | Middle Williston Central School |
|---|---|
| Elementary Williston Central School | High Champlain Valley UHSD #15 |
| Heat Fuel Gas-Natural | Excluded |
|---|---|
| Heating/Cool Central Air, Multi Zone, Multi Zone, Hot Water, Baseboard | Negotiable |
| Sewer Public | Parcel Access ROW |
| Water Public | ROW for Other Parcel |
| Water Heater Domestic | Financing |
| Cable Co Choice | Documents Deed |
| Electric 200 Amp, Circuit Breaker(s) | Tax ID 7592411194 |

† The remarks published on this webpage originate from Listed By Kathleen OBrien of Four Seasons Sotheby\'s Int\'l Realty via the PrimeMLS IDX Program and do not represent the views and opinions of Coldwell Banker Hickok & Boardman. Coldwell Banker Hickok & Boardman cannot be held responsible for possible violations of copyright resulting from the posting of any data from the PrimeMLS IDX Program.

 Back to Search Results
Back to Search Results










