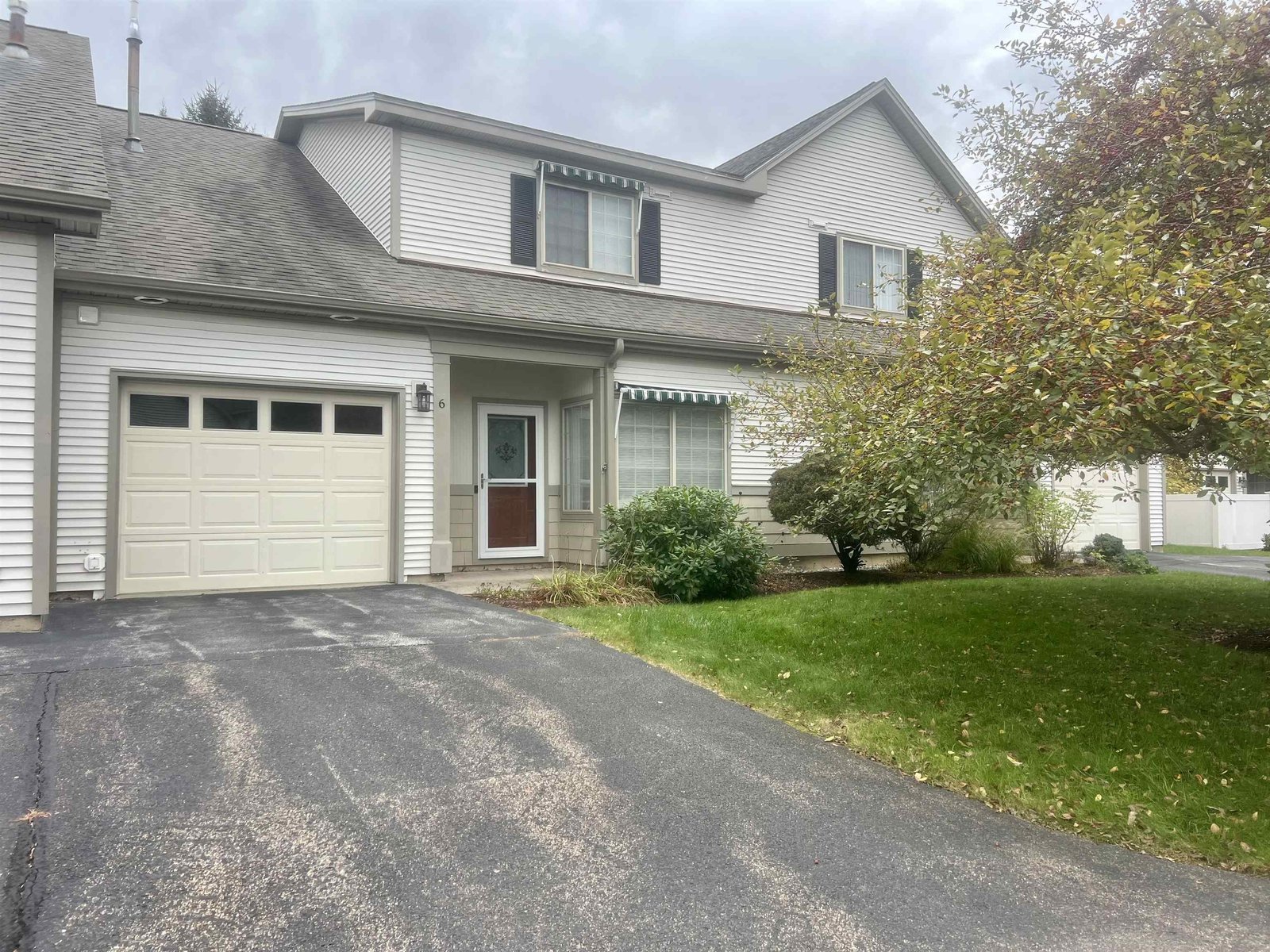Sold Status
$415,000 Sold Price
House Type
3 Beds
4 Baths
2,038 Sqft
Sold By
Similar Properties for Sale
Request a Showing or More Info

Call: 802-863-1500
Mortgage Provider
Mortgage Calculator
$
$ Taxes
$ Principal & Interest
$
This calculation is based on a rough estimate. Every person's situation is different. Be sure to consult with a mortgage advisor on your specific needs.
Williston
Wonderful privacy only minutes away from interstate 89 and the center of Williston. This Log home has an attached three car garage, large mud-room with the kitchen open to dining space. Vaulted ceiling with wood stove in the living room. Master bedroom with: master bath w/ oversized Jacuzzi tub, and pellet stove. Lofted office/den with great natural light. Hardwood floors in the living room, up the stairs and through the upstairs den/office. Each of the two upstairs bedrooms has an attached 3/4 bath. Full basement partially finished with a great space for a wood shop. Miles of hiking trails accessible from the property. Welcome to your Log Home! †
Property Location
Property Details
| Sold Price $415,000 | Sold Date May 28th, 2015 | |
|---|---|---|
| List Price $429,900 | Total Rooms 5 | List Date Mar 4th, 2015 |
| Cooperation Fee Unknown | Lot Size 10.02 Acres | Taxes $8,183 |
| MLS# 4405408 | Days on Market 3550 Days | Tax Year 13-14 |
| Type House | Stories 2 | Road Frontage |
| Bedrooms 3 | Style Log | Water Frontage |
| Full Bathrooms 1 | Finished 2,038 Sqft | Construction Existing |
| 3/4 Bathrooms 2 | Above Grade 2,038 Sqft | Seasonal No |
| Half Bathrooms 1 | Below Grade 0 Sqft | Year Built 1999 |
| 1/4 Bathrooms | Garage Size 3 Car | County Chittenden |
| Interior FeaturesKitchen, Living Room, Office/Study, Sec Sys/Alarms, Primary BR with BA, Ceiling Fan, Cathedral Ceilings, Walk-in Closet, Whirlpool Tub, Laundry Hook-ups, Wood Stove, 2 Stoves |
|---|
| Equipment & AppliancesRange-Electric, Dishwasher, Refrigerator, Central Vacuum |
| Primary Bedroom 14.6x16.11 1st Floor | 2nd Bedroom 13.4x12.8 2nd Floor | 3rd Bedroom 13.10x13.5 2nd Floor |
|---|---|---|
| Kitchen 12.4x13.5 | Dining Room 8.10x13.5 1st Floor | Family Room 22.11x13.6 1st Floor |
| Office/Study 15x13.6 |
| ConstructionExisting, Log Home |
|---|
| BasementInterior, Interior Stairs, Concrete, Full |
| Exterior FeaturesPorch-Covered, Deck |
| Exterior Log Home | Disability Features 1st Floor 1/2 Bathrm, 1st Floor Bedroom, 1st Floor Full Bathrm, 1st Flr Hard Surface Flr., 1st Flr Low-Pile Carpet |
|---|---|
| Foundation Concrete | House Color Natural |
| Floors Carpet, Ceramic Tile, Hardwood | Building Certifications |
| Roof Shingle-Architectural | HERS Index |
| DirectionsFrom 2A turn onto Old Creamery Road, right onto Oak Hill Road. Home is located immediately following Isham Farm. (across from South Road) |
|---|
| Lot DescriptionPasture, Wooded Setting, Wooded, Rural Setting |
| Garage & Parking Attached, 3 Parking Spaces |
| Road Frontage | Water Access |
|---|---|
| Suitable Use | Water Type |
| Driveway Crushed/Stone | Water Body |
| Flood Zone Unknown | Zoning RES |
| School District Williston School District | Middle Williston Central School |
|---|---|
| Elementary Williston Central School | High Champlain Valley UHSD #15 |
| Heat Fuel Wood, Oil | Excluded Wood Shop tools not included. Washer & Dryer Negotiable |
|---|---|
| Heating/Cool Radiant | Negotiable Washer, Dryer |
| Sewer Septic, Mound, Private | Parcel Access ROW |
| Water Drilled Well | ROW for Other Parcel |
| Water Heater Other | Financing Conventional |
| Cable Co Comcast | Documents |
| Electric 200 Amp, Wired for Generator | Tax ID 75924111665 |

† The remarks published on this webpage originate from Listed By Rich Gardner of RE/MAX North Professionals via the PrimeMLS IDX Program and do not represent the views and opinions of Coldwell Banker Hickok & Boardman. Coldwell Banker Hickok & Boardman cannot be held responsible for possible violations of copyright resulting from the posting of any data from the PrimeMLS IDX Program.

 Back to Search Results
Back to Search Results










