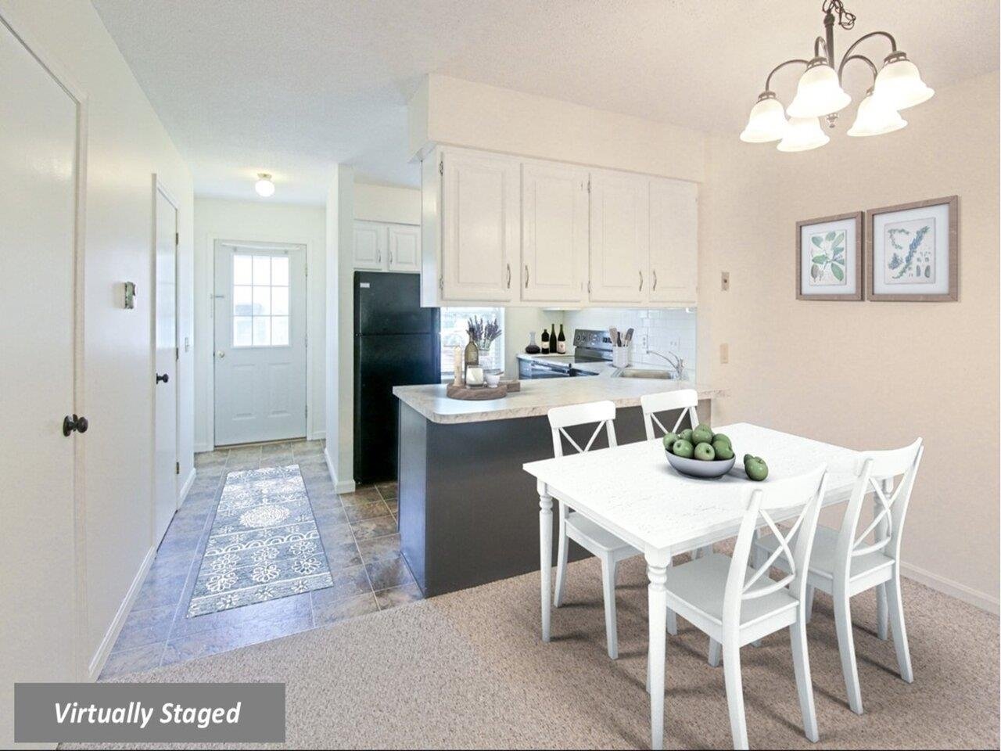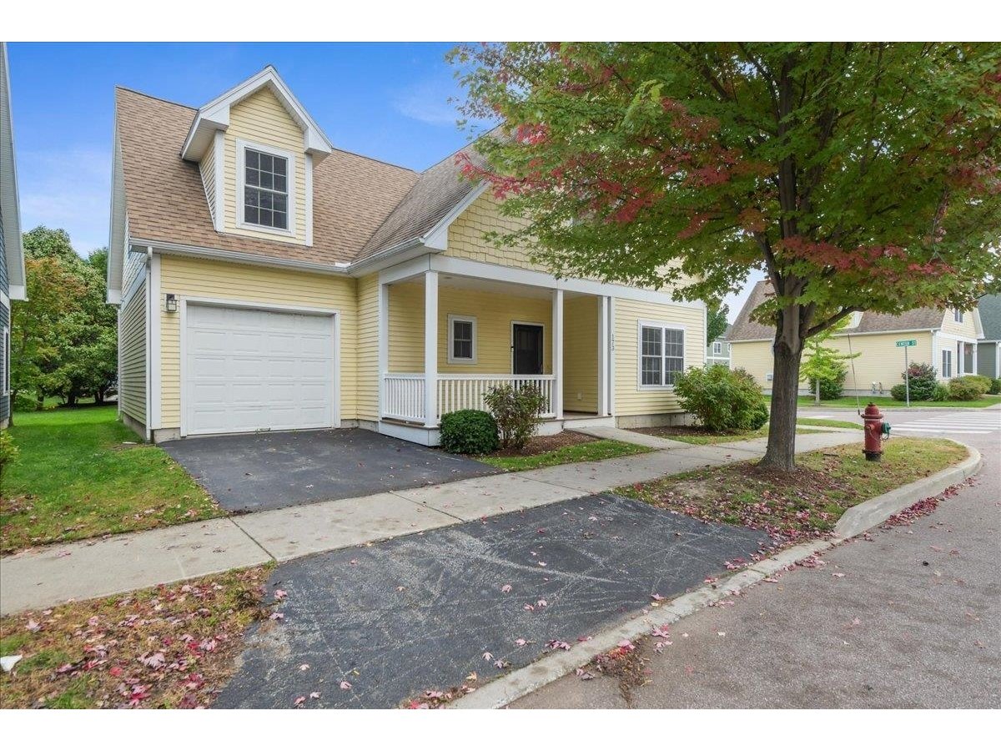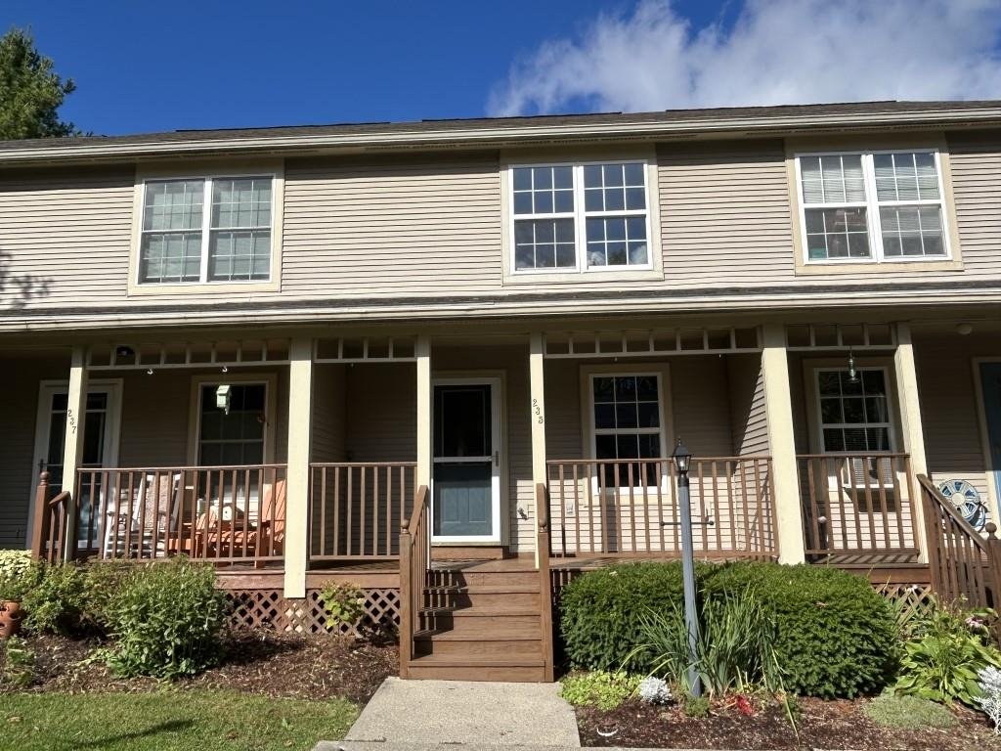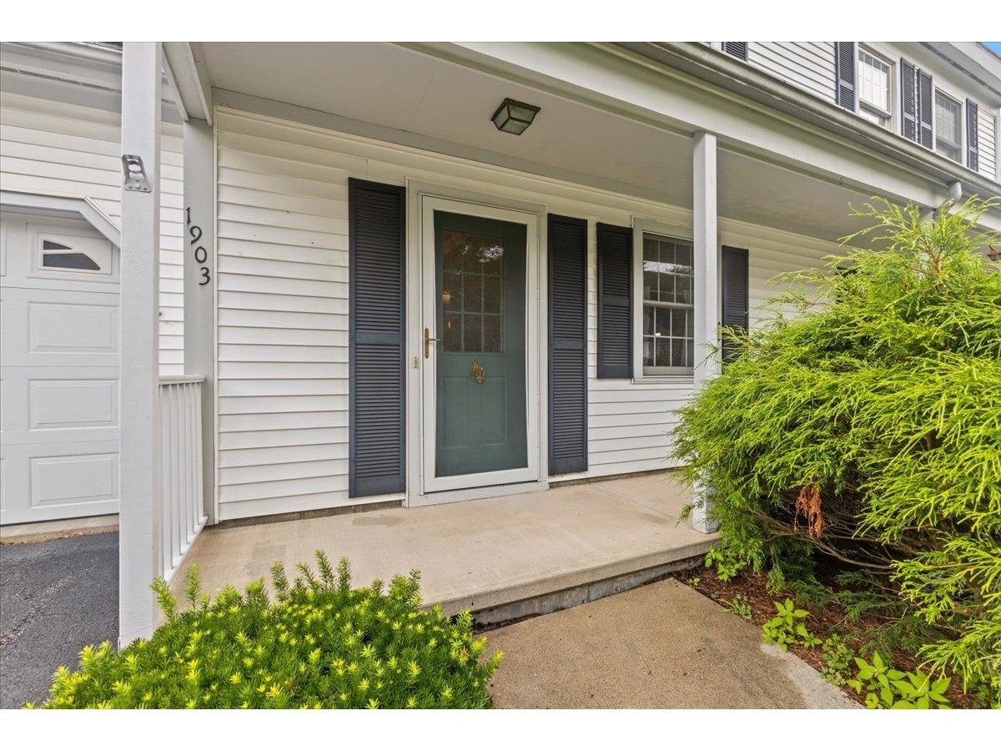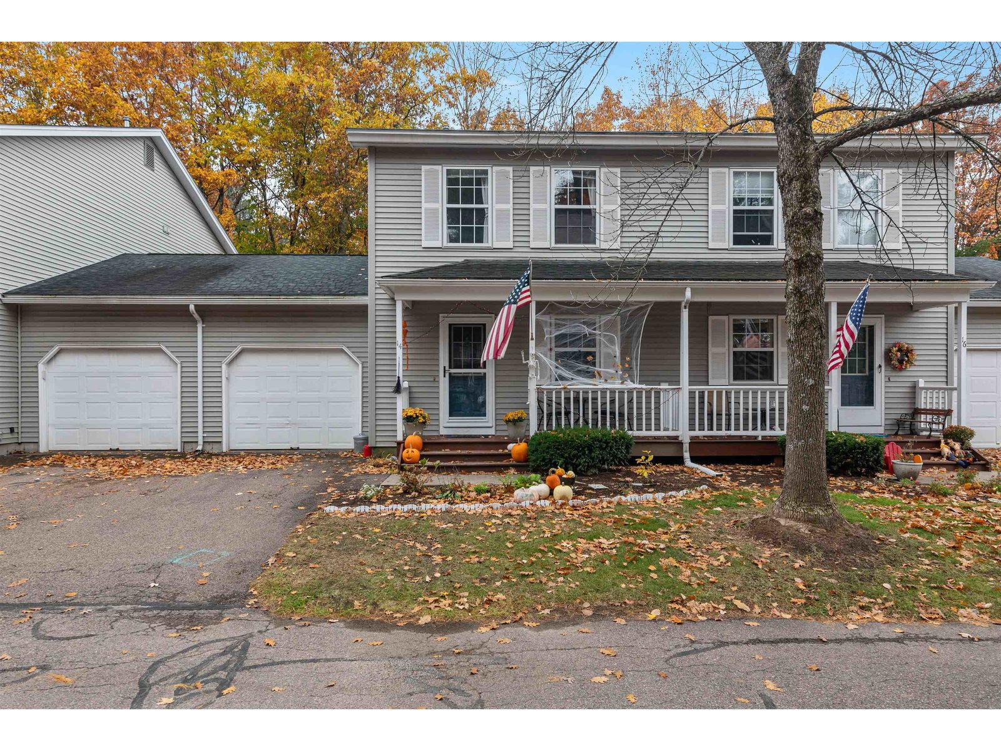Sold Status
$450,000 Sold Price
Condo Type
2 Beds
3 Baths
2,379 Sqft
Sold By RE/MAX North Professionals
Similar Properties for Sale
Request a Showing or More Info

Call: 802-863-1500
Mortgage Provider
Mortgage Calculator
$
$ Taxes
$ Principal & Interest
$
This calculation is based on a rough estimate. Every person's situation is different. Be sure to consult with a mortgage advisor on your specific needs.
Williston
Beautiful, 2 Bedroom, 2.5 Bathroom End unit townhouse in desirable Williston location. The main level features an eat-in kitchen with stainless steel appliances and new flooring. This opens to a dining area and living room with gas fireplace. Bright and open family room along with a 300 square ft heated sunroom, perfect for meals in the warmer months or peaceful morning coffee. The upper level features a master suite with walk-in closet, en suite with soaking tub and bonus space for, office, workout or nursery. Second bedroom and full bath finish off this floor. The garage is sheet rocked and freshly painted, it leads to either the front entry or mudroom area with laundry and utility space. Outside there is a bluestone patio with water feature and a private yard and deck, perfect spaces for outside gatherings! Convenient location - minutes to eateries, shopping & schools along with walking and biking trails steps out of your front door. Showings begin Wednesday, 3/3/21. †
Property Location
Property Details
| Sold Price $450,000 | Sold Date Apr 26th, 2021 | |
|---|---|---|
| List Price $439,000 | Total Rooms 6 | List Date Mar 1st, 2021 |
| Cooperation Fee Unknown | Lot Size NA | Taxes $5,300 |
| MLS# 4848867 | Days on Market 1361 Days | Tax Year 2021 |
| Type Condo | Stories 2 | Road Frontage |
| Bedrooms 2 | Style Townhouse | Water Frontage |
| Full Bathrooms 2 | Finished 2,379 Sqft | Construction No, Existing |
| 3/4 Bathrooms 0 | Above Grade 2,379 Sqft | Seasonal No |
| Half Bathrooms 1 | Below Grade 0 Sqft | Year Built 1999 |
| 1/4 Bathrooms 0 | Garage Size 2 Car | County Chittenden |
| Interior FeaturesCathedral Ceiling, Fireplace - Gas, Fireplaces - 2, Kitchen/Dining, Primary BR w/ BA, Natural Light, Skylight, Soaking Tub, Vaulted Ceiling, Walk-in Closet, Whirlpool Tub, Laundry - 1st Floor |
|---|
| Equipment & AppliancesRange-Electric, Washer, Microwave, Dishwasher, Refrigerator, Dryer, Mini Split |
| Association Forest Run | Amenities Building Maintenance, Master Insurance, Landscaping, Common Acreage, Snow Removal, Trash Removal | Monthly Dues $295 |
|---|
| ConstructionWood Frame |
|---|
| Basement |
| Exterior FeaturesDeck, Garden Space, Patio, Porch - Heated |
| Exterior Vinyl Siding | Disability Features 1st Floor 1/2 Bathrm |
|---|---|
| Foundation Slab w/Frst Wall | House Color Tan |
| Floors Other, Carpet, Ceramic Tile | Building Certifications |
| Roof Shingle-Architectural | HERS Index |
| Directions |
|---|
| Lot DescriptionUnknown, Trail/Near Trail, Landscaped, Condo Development |
| Garage & Parking Attached, Auto Open, Direct Entry, Finished |
| Road Frontage | Water Access |
|---|---|
| Suitable Use | Water Type |
| Driveway Paved | Water Body |
| Flood Zone No | Zoning Res |
| School District Williston School District | Middle Williston Central School |
|---|---|
| Elementary Allen Brook Elementary School | High Champlain Valley UHSD #15 |
| Heat Fuel Gas-Natural | Excluded |
|---|---|
| Heating/Cool Wall AC Units, Hot Water, Baseboard | Negotiable |
| Sewer Public | Parcel Access ROW |
| Water Public | ROW for Other Parcel |
| Water Heater Owned, Gas-Natural | Financing |
| Cable Co Comcast | Documents Bldg Plans (Blueprint), Property Disclosure, Deed |
| Electric Circuit Breaker(s) | Tax ID 759-241-11802 |

† The remarks published on this webpage originate from Listed By Erin Dupuis of Vermont Real Estate Company via the PrimeMLS IDX Program and do not represent the views and opinions of Coldwell Banker Hickok & Boardman. Coldwell Banker Hickok & Boardman cannot be held responsible for possible violations of copyright resulting from the posting of any data from the PrimeMLS IDX Program.

 Back to Search Results
Back to Search Results