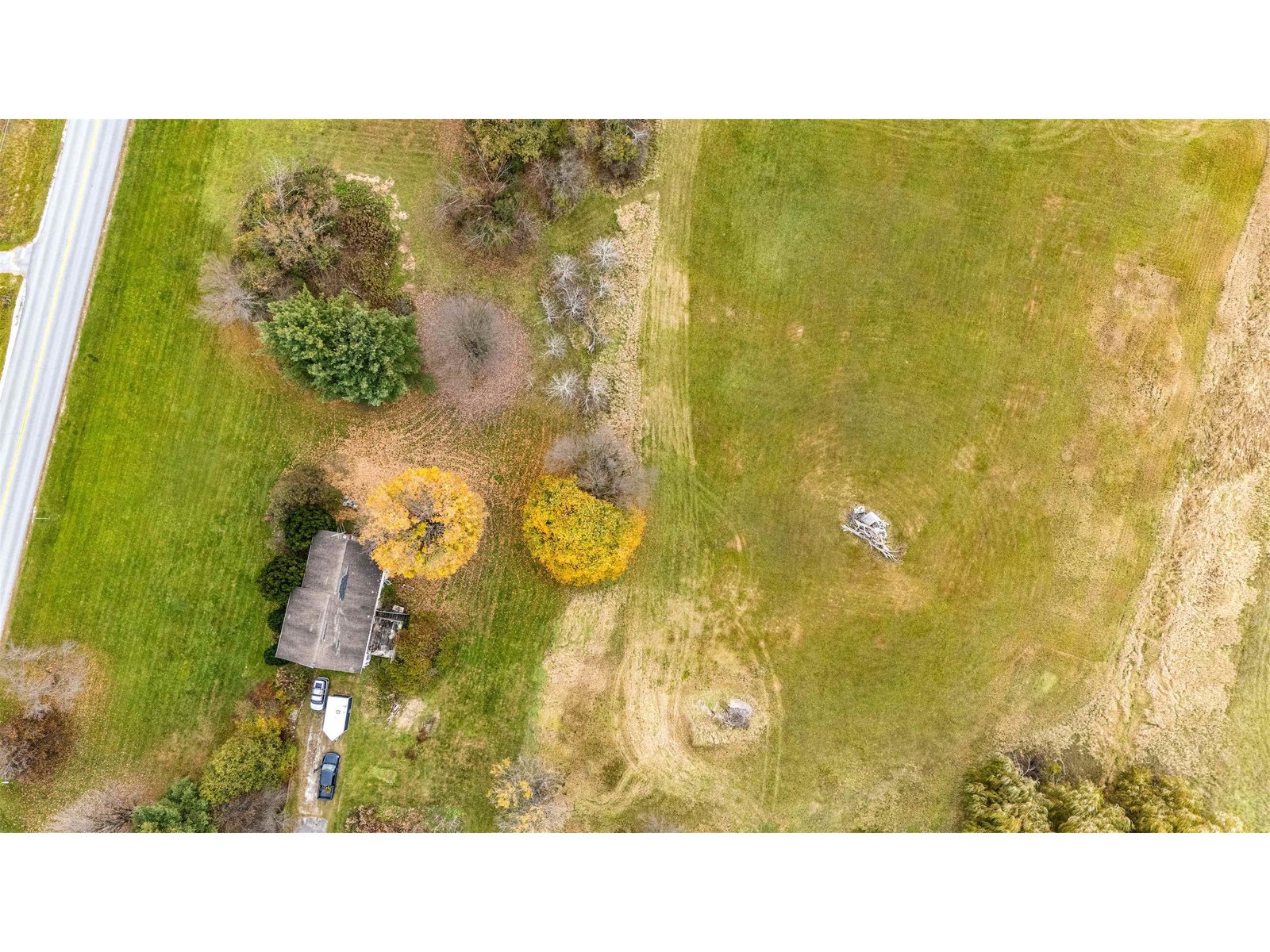Sold Status
$470,000 Sold Price
House Type
4 Beds
3 Baths
3,268 Sqft
Sold By
Similar Properties for Sale
Request a Showing or More Info

Call: 802-863-1500
Mortgage Provider
Mortgage Calculator
$
$ Taxes
$ Principal & Interest
$
This calculation is based on a rough estimate. Every person's situation is different. Be sure to consult with a mortgage advisor on your specific needs.
Williston
Gorgeous 4 BD colonial w/ an inviting open floor plan filled w/ natural light on 10 beautiful acres w/ small barn bordered by stone walls & mature trees . Home features a kitchen w/ granite counter tops, center island, sunny dinette nook & walk-in pantry, FR w/ vaulted ceiling w/ gas stove & a wall of windows to enjoy nature in your backyard, formal DR, LR w/ French doors & fireplace, 1st floor master suite w/ claw foot tub, lg mudroom, 2 story foyer, 3 more BD upstairs , a lg bonus room & 2 car garage w/ storage above. Updates include boiler & hot water tank 2011,updated electric work 2015, fresh exterior paint 2013, roof 2008, refinished HWF 2013 & lots of fresh interior paint in 2015. Day light , w/o bsm for future expansion possibilities. Privacy yet minutes to all the amenities Williston offers, 20 minutes to UVM, hospital & downtown Burlington. Wonderful level lot that is perfect for horses or for the gentleman farmer. Solar Tracker & entertainment center in FR remain. †
Property Location
Property Details
| Sold Price $470,000 | Sold Date Oct 22nd, 2015 | |
|---|---|---|
| List Price $485,000 | Total Rooms 10 | List Date Dec 4th, 2014 |
| Cooperation Fee Unknown | Lot Size 10.1 Acres | Taxes $10,204 |
| MLS# 4395476 | Days on Market 3640 Days | Tax Year 15/16 |
| Type House | Stories 2 | Road Frontage 67 |
| Bedrooms 4 | Style Colonial | Water Frontage |
| Full Bathrooms 1 | Finished 3,268 Sqft | Construction Existing |
| 3/4 Bathrooms 1 | Above Grade 3,268 Sqft | Seasonal No |
| Half Bathrooms 1 | Below Grade 0 Sqft | Year Built 1992 |
| 1/4 Bathrooms 0 | Garage Size 2 Car | County Chittenden |
| Interior FeaturesKitchen, Living Room, Gas Stove, Smoke Det-Battery Powered, Fireplace-Wood, Walk-in Pantry, Walk-in Closet, Vaulted Ceiling, Skylight, Pantry, Laundry Hook-ups, Island, Hearth, Primary BR with BA, Ceiling Fan, 1 Fireplace, Draperies, Blinds, Cable, Cable Internet, DSL |
|---|
| Equipment & AppliancesRange-Electric, Cook Top-Gas, Dishwasher, Washer, Microwave, Dryer, Refrigerator, Central Vacuum, Kitchen Island |
| Primary Bedroom 14x13 1st Floor | 2nd Bedroom 13x14 2nd Floor | 3rd Bedroom 13x16 2nd Floor |
|---|---|---|
| 4th Bedroom 13x13 2nd Floor | Living Room 14x14 | Kitchen 23x13 |
| Dining Room 13x14 1st Floor | Family Room 24x15 1st Floor | Full Bath 1st Floor |
| Half Bath 1st Floor | 3/4 Bath 2nd Floor |
| ConstructionExisting |
|---|
| BasementInterior, Unfinished, Concrete, Interior Stairs, Daylight, Full |
| Exterior FeaturesPatio, Dog Fence, Deck, Window Screens, Barn, Porch-Covered, Shed, Underground Utilities |
| Exterior Clapboard | Disability Features 1st Floor 1/2 Bathrm, 1st Floor Bedroom, 1st Floor Full Bathrm, 1st Flr Hard Surface Flr. |
|---|---|
| Foundation Concrete | House Color green |
| Floors Vinyl, Tile, Carpet, Hardwood | Building Certifications |
| Roof Shingle-Asphalt | HERS Index |
| DirectionsFrom Williston village, RT on Oak Hill to left on second entrance of South Road. Home approx. 3/10 miles on the LT. See sign. |
|---|
| Lot DescriptionLevel, Country Setting, Walking Trails |
| Garage & Parking Attached, Auto Open, Direct Entry, Driveway |
| Road Frontage 67 | Water Access |
|---|---|
| Suitable UseAgriculture/Produce, Other, Horse/Animal Farm | Water Type |
| Driveway Crushed/Stone | Water Body |
| Flood Zone No | Zoning R2 |
| School District Chittenden East | Middle Williston Central School |
|---|---|
| Elementary Albert D. Lawton School | High Champlain Valley UHSD #15 |
| Heat Fuel Oil | Excluded |
|---|---|
| Heating/Cool Multi Zone, Baseboard, Hot Water, Multi Zone | Negotiable |
| Sewer Mound | Parcel Access ROW No |
| Water Drilled Well | ROW for Other Parcel Yes |
| Water Heater Owned, Oil | Financing All Financing Options, Conventional |
| Cable Co Comcast | Documents Plot Plan, Property Disclosure, Deed, ROW (Right-Of-Way), Right-Of-Way (ROW) |
| Electric Circuit Breaker(s) | Tax ID 75924111856 |

† The remarks published on this webpage originate from Listed By Kelly S. Farr of Brian French Real Estate via the PrimeMLS IDX Program and do not represent the views and opinions of Coldwell Banker Hickok & Boardman. Coldwell Banker Hickok & Boardman cannot be held responsible for possible violations of copyright resulting from the posting of any data from the PrimeMLS IDX Program.

 Back to Search Results
Back to Search Results










