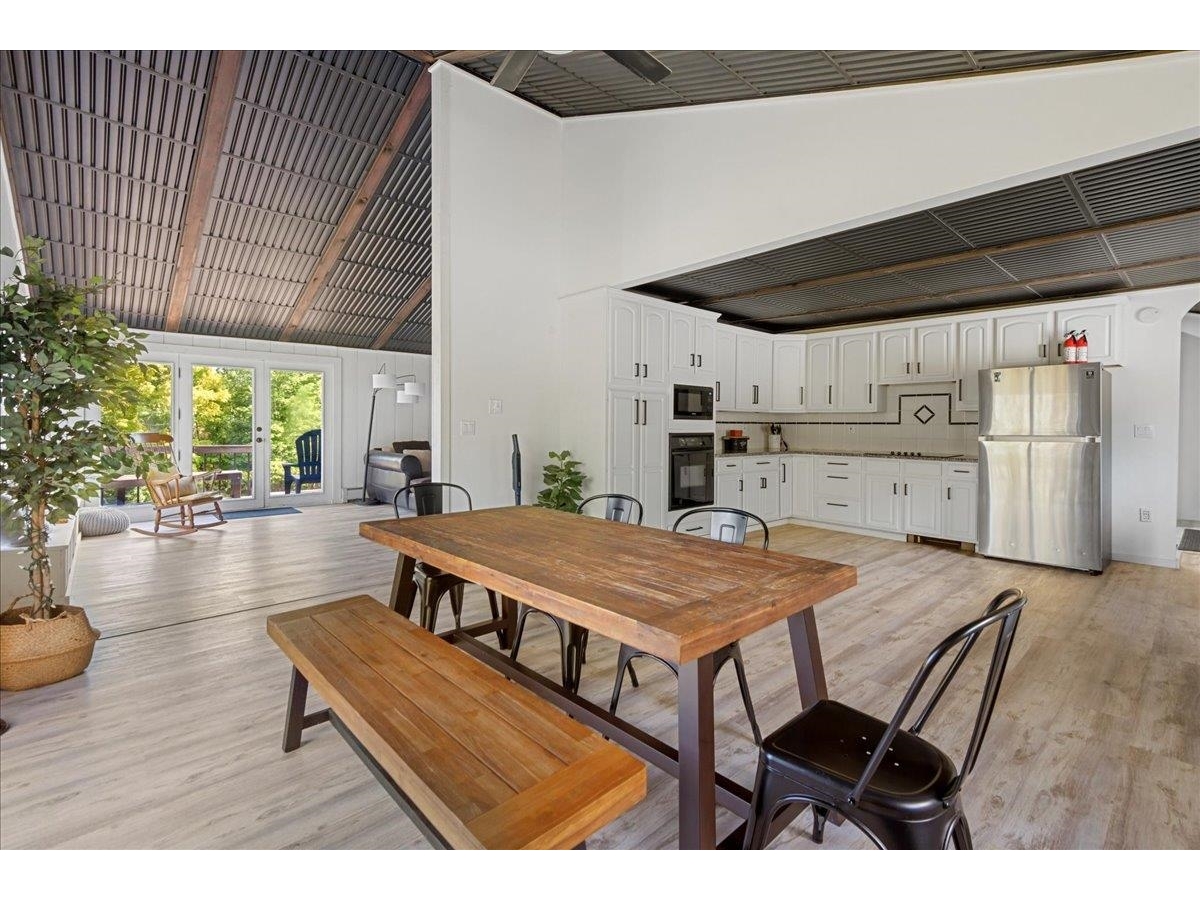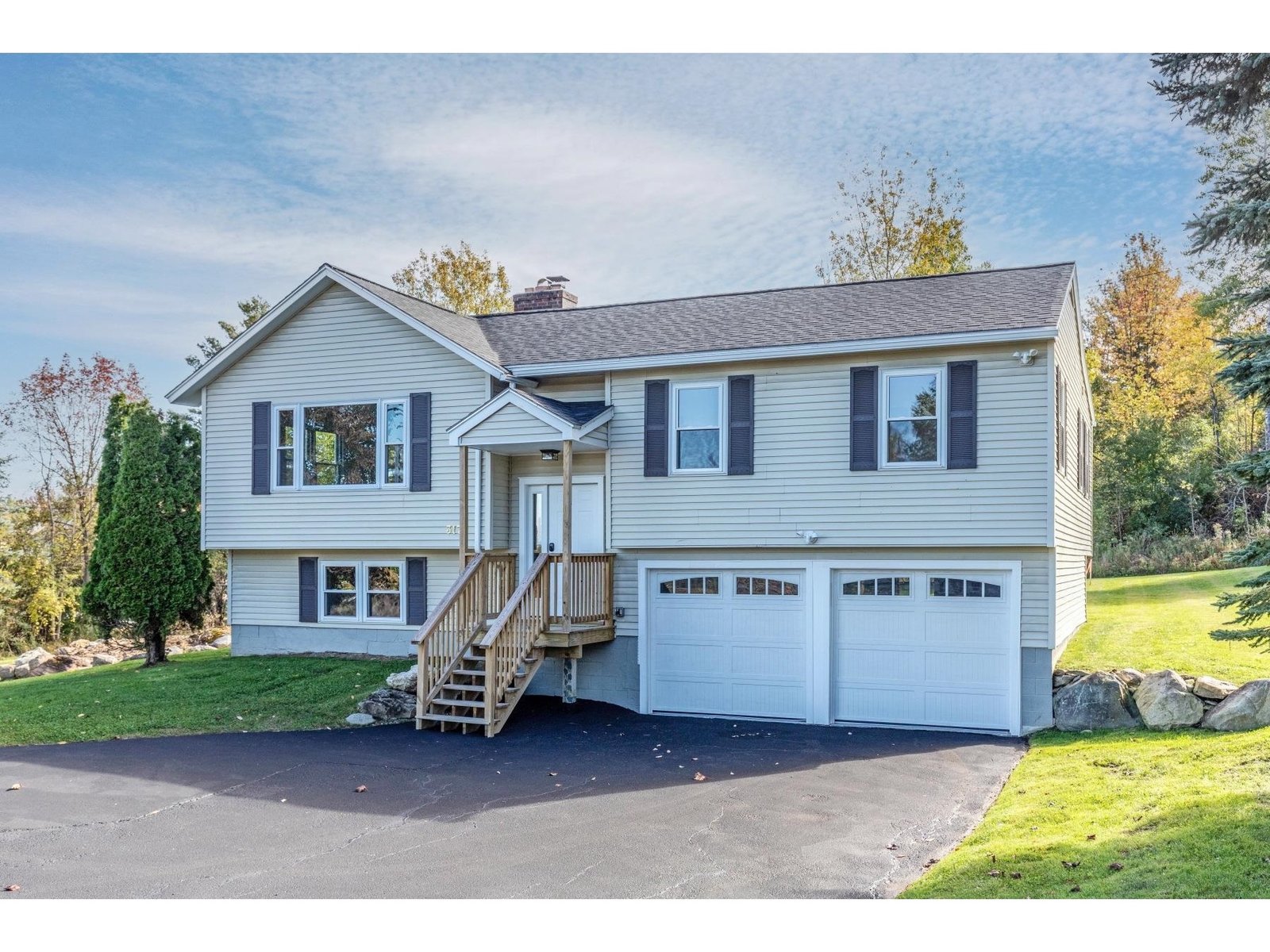Sold Status
$560,000 Sold Price
House Type
3 Beds
3 Baths
1,921 Sqft
Sold By
Similar Properties for Sale
Request a Showing or More Info

Call: 802-863-1500
Mortgage Provider
Mortgage Calculator
$
$ Taxes
$ Principal & Interest
$
This calculation is based on a rough estimate. Every person's situation is different. Be sure to consult with a mortgage advisor on your specific needs.
Williston
What a magical place! Lovely 3-bdrm colonial on SPECTACULAR 5 acre lot near trails, lake & Village. The Connor style home is flooded with sunshine w/ oversized windows, hardwood floors and many recent improvements. Fabulous 600 sq ft studio, two sheds and the most amazing landscaped lot w/ conifers, peonies, garden beds, & large private garden rooms. Heated studio (w/ basement) is steps from house, overlooking peony & evergreen gardens. Sunny patio flanked by trees, shrubs & planting beds filled with perennials. 3 car garage has full basement for extra storage. Ideal home for a creative couple or artist - the setting is truly amazing. †
Property Location
Property Details
| Sold Price $560,000 | Sold Date Feb 14th, 2014 | |
|---|---|---|
| List Price $599,000 | Total Rooms 8 | List Date Jun 11th, 2013 |
| Cooperation Fee Unknown | Lot Size 5.01 Acres | Taxes $9,215 |
| MLS# 4245383 | Days on Market 4181 Days | Tax Year 2013 |
| Type House | Stories 2 | Road Frontage 176 |
| Bedrooms 3 | Style Colonial | Water Frontage |
| Full Bathrooms 2 | Finished 1,921 Sqft | Construction Existing |
| 3/4 Bathrooms 0 | Above Grade 1,921 Sqft | Seasonal No |
| Half Bathrooms 1 | Below Grade 0 Sqft | Year Built 1994 |
| 1/4 Bathrooms 0 | Garage Size 3 Car | County Chittenden |
| Interior FeaturesKitchen, Living Room, Sec Sys/Alarms, Smoke Det-Battery Powered, Cedar Closet, Kitchen/Dining, Walk-in Closet, Primary BR with BA, Wood Stove Insert, Fireplace-Wood, Dining Area, 1 Fireplace, Cable, Cable Internet |
|---|
| Equipment & AppliancesRange-Electric, Washer, Dishwasher, Disposal, Refrigerator, Dryer, Exhaust Hood, CO Detector |
| Primary Bedroom 15x11 2nd Floor | 2nd Bedroom 14x10 2nd Floor | 3rd Bedroom 13x10 2nd Floor |
|---|---|---|
| Living Room 23x11 | Kitchen 12x12 | Dining Room 12x10 1st Floor |
| Half Bath 1st Floor | Full Bath 2nd Floor | Full Bath 2nd Floor |
| ConstructionExisting |
|---|
| BasementInterior, Bulkhead, Interior Stairs, Other, Full, Exterior Stairs, Storage Space |
| Exterior FeaturesIrrigation System, Patio, Window Screens, Porch-Covered, Storm Windows, Shed, Underground Utilities |
| Exterior Wood | Disability Features 1st Floor 1/2 Bathrm |
|---|---|
| Foundation Concrete | House Color cream |
| Floors Tile, Hardwood | Building Certifications |
| Roof Shingle-Asphalt | HERS Index |
| DirectionsFrom Williston Village, take Oak Hill Rd south. Left on South Road, 3rd driveway on left. |
|---|
| Lot DescriptionTrail/Near Trail, Country Setting |
| Garage & Parking Detached, Other, 3 Parking Spaces |
| Road Frontage 176 | Water Access |
|---|---|
| Suitable Use | Water Type |
| Driveway Gravel | Water Body |
| Flood Zone No | Zoning residential |
| School District NA | Middle Williston Central School |
|---|---|
| Elementary Williston Central School | High Champlain Valley UHSD #15 |
| Heat Fuel Gas-LP/Bottle | Excluded Gazebo, 2 light fixtures, garden statues |
|---|---|
| Heating/Cool Baseboard | Negotiable |
| Sewer Mound | Parcel Access ROW No |
| Water Spring, Drilled Well | ROW for Other Parcel |
| Water Heater Gas-Lp/Bottle, Owned | Financing Cash Only |
| Cable Co | Documents Plot Plan, Property Disclosure, Deed, Property Disclosure |
| Electric Circuit Breaker(s) | Tax ID 75924113519 |

† The remarks published on this webpage originate from Listed By Tom Heney of Four Seasons Sotheby\'s Int\'l Realty via the PrimeMLS IDX Program and do not represent the views and opinions of Coldwell Banker Hickok & Boardman. Coldwell Banker Hickok & Boardman cannot be held responsible for possible violations of copyright resulting from the posting of any data from the PrimeMLS IDX Program.

 Back to Search Results
Back to Search Results










