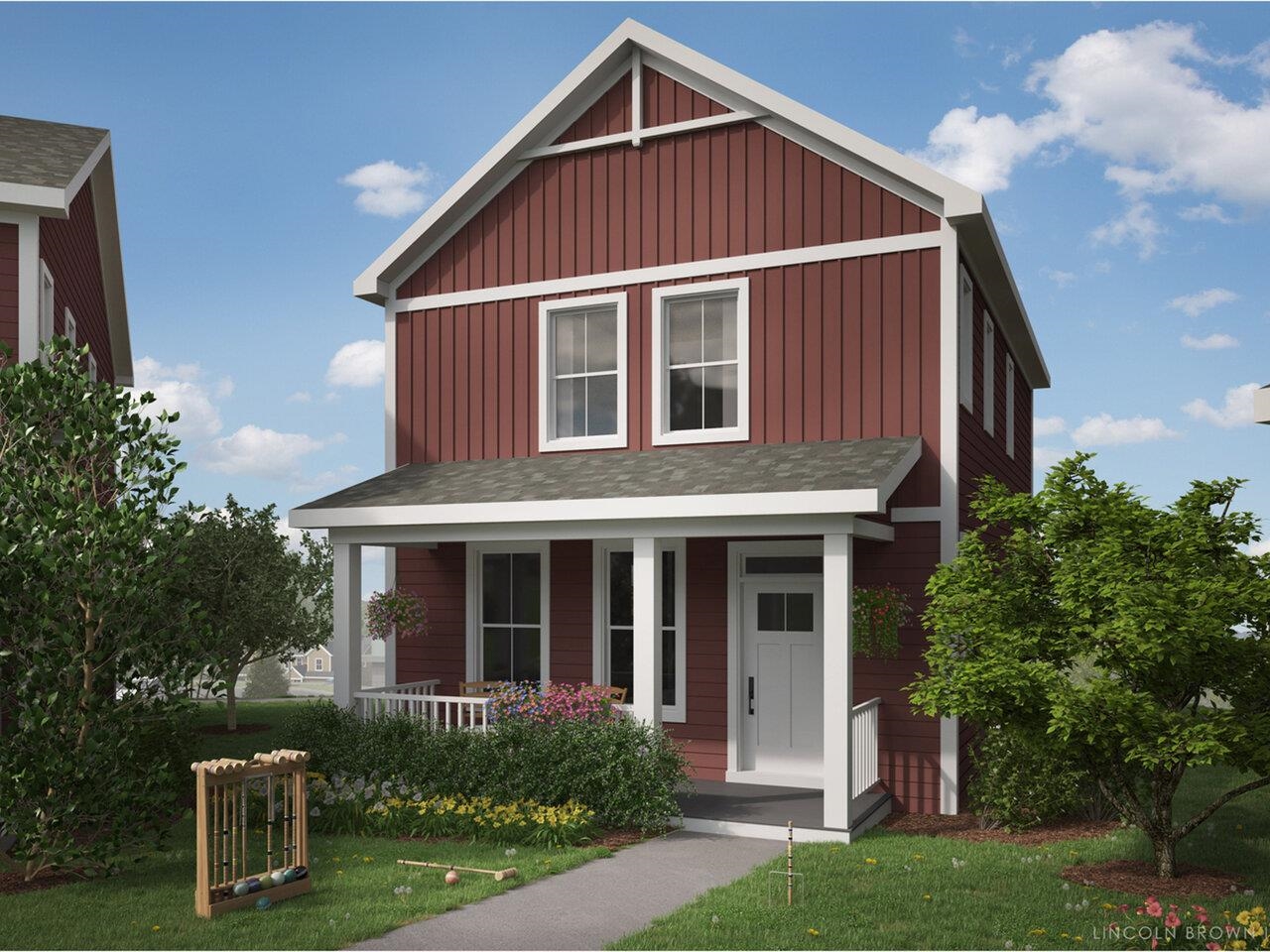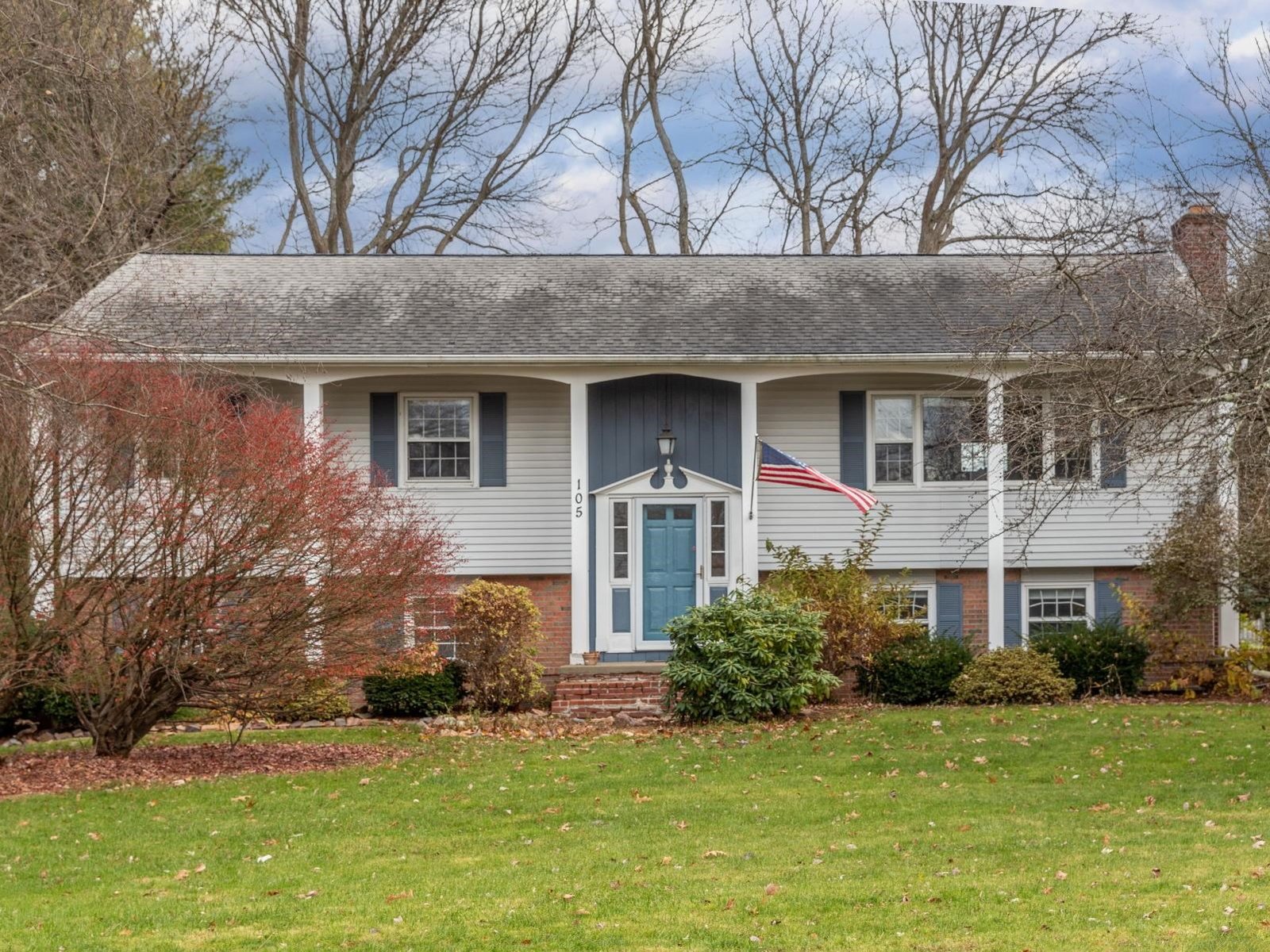Sold Status
$580,000 Sold Price
House Type
4 Beds
3 Baths
2,408 Sqft
Sold By KW Vermont
Similar Properties for Sale
Request a Showing or More Info

Call: 802-863-1500
Mortgage Provider
Mortgage Calculator
$
$ Taxes
$ Principal & Interest
$
This calculation is based on a rough estimate. Every person's situation is different. Be sure to consult with a mortgage advisor on your specific needs.
Williston
This is an amazing house and it is in exceptional condition. It is one of the few homes in Southridge that was a "superior build," meaning that it was built solid with 2X6 construction. It is a spacious four bedroom, with 2 and half bathrooms. The main living area is sunken and the master bedroom has cathedral ceilings. The downstairs has a wonderful open living environment. There is an attached two car garage and the basement is completely studded and insulated for quick and inexpensive finishing. This four bedroom home has been "lightly" used and is in outstanding condition, with numerous improvements and upgrades made to keep up its condition. Within the last few years I have replaced the roof, garage overhead doors, front/back doors, some windows, beautiful gas/stone fireplace, kitchen/bath remodel and added a huge and amazing porch ($20K) that looks out into the woods and stream behind the house. It is an absolutely beautiful setting with wonderful privacy for a residential neighborhood. †
Property Location
Property Details
| Sold Price $580,000 | Sold Date Feb 1st, 2021 | |
|---|---|---|
| List Price $569,000 | Total Rooms 8 | List Date Sep 22nd, 2020 |
| Cooperation Fee Unknown | Lot Size 0.35 Acres | Taxes $6,920 |
| MLS# 4830173 | Days on Market 1521 Days | Tax Year 2019 |
| Type House | Stories 2 | Road Frontage |
| Bedrooms 4 | Style Colonial | Water Frontage |
| Full Bathrooms 2 | Finished 2,408 Sqft | Construction No, Existing |
| 3/4 Bathrooms 0 | Above Grade 2,408 Sqft | Seasonal Unknown |
| Half Bathrooms 1 | Below Grade 0 Sqft | Year Built 1996 |
| 1/4 Bathrooms 0 | Garage Size 2 Car | County Chittenden |
| Interior FeaturesCeiling Fan, Fireplace - Gas, Hearth, Kitchen Island, Surround Sound Wiring, Walk-in Closet, Laundry - 1st Floor |
|---|
| Equipment & AppliancesRefrigerator, Cook Top-Gas, Disposal, Range-Gas, Dryer, Microwave, Freezer, Washer - Energy Star, Stove - Gas, Central Vacuum, Dehumidifier, Smoke Detectr-Hard Wired, Forced Air |
| Association | Amenities | Yearly Dues $175 |
|---|
| ConstructionWood Frame |
|---|
| BasementInterior, Unfinished, Unfinished |
| Exterior FeaturesDeck |
| Exterior Vinyl | Disability Features |
|---|---|
| Foundation Concrete | House Color |
| Floors Laminate, Carpet, Ceramic Tile | Building Certifications |
| Roof Shingle-Asphalt | HERS Index |
| DirectionsTake route 2 towards Williston Village from Tafts Corners to Southridge Development, turn into Southridge Development and take first left onto Metcalf Drive. |
|---|
| Lot Description, Other |
| Garage & Parking Attached, |
| Road Frontage | Water Access |
|---|---|
| Suitable Use | Water Type |
| Driveway Paved | Water Body |
| Flood Zone Unknown | Zoning Res |
| School District NA | Middle Williston Central School |
|---|---|
| Elementary Williston Central School | High Champlain Valley UHSD #15 |
| Heat Fuel Gas-Natural | Excluded |
|---|---|
| Heating/Cool None | Negotiable |
| Sewer Public | Parcel Access ROW |
| Water Public | ROW for Other Parcel |
| Water Heater Electric | Financing |
| Cable Co | Documents |
| Electric On-Site | Tax ID 759-241-13180 |

† The remarks published on this webpage originate from Listed By Derek Eisenberg of Continental Real Estate Group, Inc. via the PrimeMLS IDX Program and do not represent the views and opinions of Coldwell Banker Hickok & Boardman. Coldwell Banker Hickok & Boardman cannot be held responsible for possible violations of copyright resulting from the posting of any data from the PrimeMLS IDX Program.

 Back to Search Results
Back to Search Results










