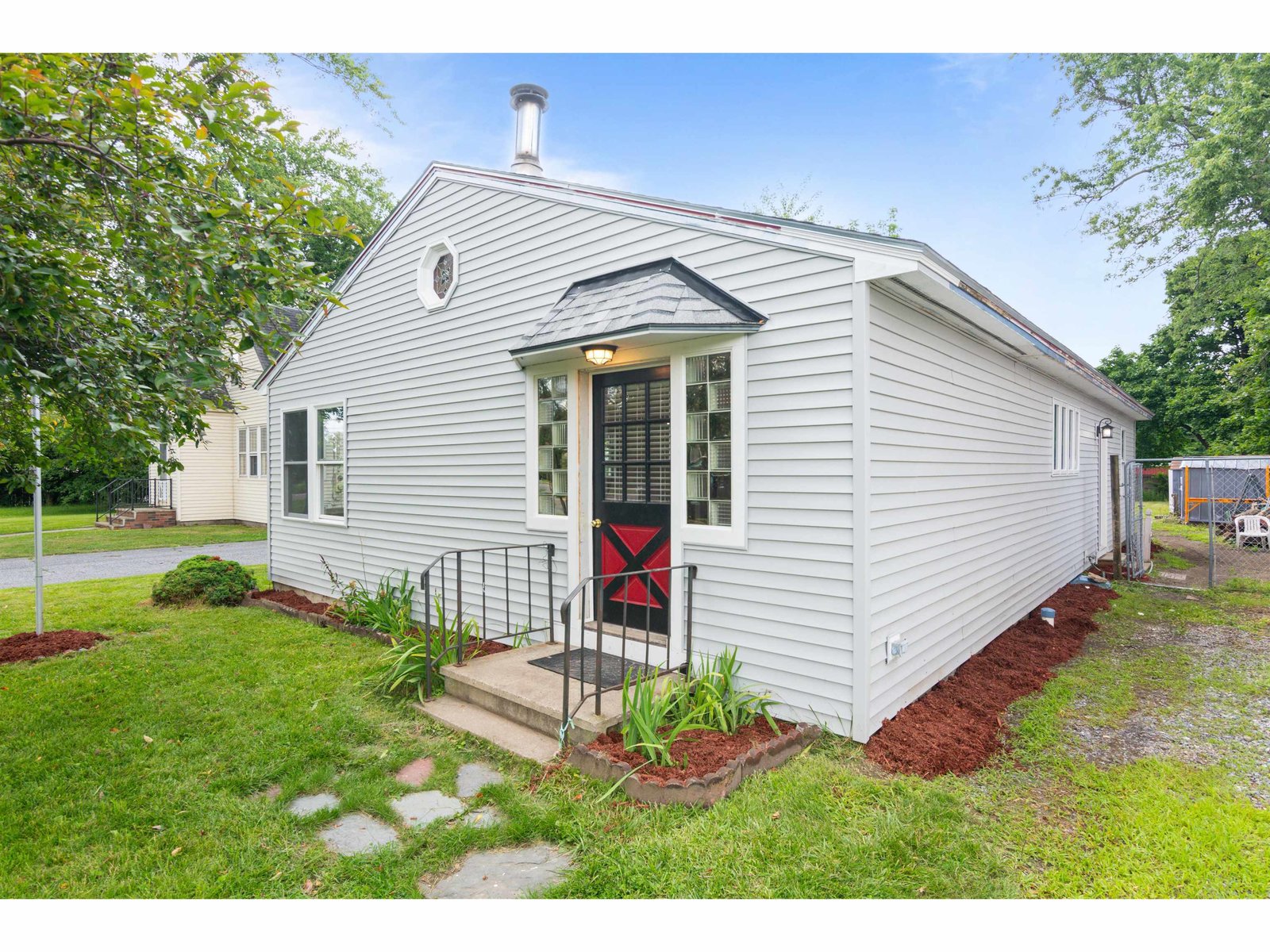Sold Status
$301,000 Sold Price
House Type
4 Beds
3 Baths
2,400 Sqft
Sold By
Similar Properties for Sale
Request a Showing or More Info

Call: 802-863-1500
Mortgage Provider
Mortgage Calculator
$
$ Taxes
$ Principal & Interest
$
This calculation is based on a rough estimate. Every person's situation is different. Be sure to consult with a mortgage advisor on your specific needs.
Williston
Totally Amazing New Property! Awesome Williston Location In Pristine Condition! Oversized Raised Ranch With Attached Two Car Garage! Additional Workshop Space! Upstairs Level Features Red Oak Hardwood Flooring Throughout! Gorgeous Brick Hearth Fireplace With New Woodstove Insert! Country Kitchen Features Newer Appliances, Polished Onyx Crystal Mosaic Tile And Solid Oak Cabinetry! Open To Dining And Living Room Areas! Exceptional Master Bedroom Suite With Master Bath Elegance! All Baths Are Ceramic Tiled Finished! Floor To Ceiling Windowwork In The Glorious Three Season Porch With Vermont Slate Flooring! Downstairs Level Features An Additional Bedroom, Office (5th Bedroom Potential), Large Storage Area, Half Bath, 20' x 24' Great Room And Mudroom! New Architectural Roof, Water Softener And Pool Liner In 2010! Many Newer Appointments, Such As, Triple Pane Windows, Vinyl Clad Cedar Shakes Siding And Oil-Fired Slant Fin Boiler System! Nearly Two Acres Of Professionally Landscaped Property! †
Property Location
Property Details
| Sold Price $301,000 | Sold Date Mar 1st, 2012 | |
|---|---|---|
| List Price $319,000 | Total Rooms 14 | List Date May 16th, 2011 |
| Cooperation Fee Unknown | Lot Size 1.84 Acres | Taxes $3,843 |
| MLS# 4063839 | Days on Market 4938 Days | Tax Year 10-11 |
| Type House | Stories 2 | Road Frontage 210 |
| Bedrooms 4 | Style Raised Ranch, Walkout Lower Level | Water Frontage |
| Full Bathrooms 1 | Finished 2,400 Sqft | Construction Existing |
| 3/4 Bathrooms 1 | Above Grade 1,248 Sqft | Seasonal No |
| Half Bathrooms 1 | Below Grade 1,152 Sqft | Year Built 1962 |
| 1/4 Bathrooms | Garage Size 2 Car | County Chittenden |
| Interior Features1st Floor Primary BR, Ceiling Fan, Den/Office, Dining Area, DSL, Exercise Room, Fireplace-Wood, Foyer, Great Room, In Law Apartment, Kitchen/Dining, Laundry Hook-ups, Living Room, Primary BR with BA, Multi Phonelines, Natural Woodwork, Wood Stove Insert, 1 Fireplace |
|---|
| Equipment & AppliancesCO Detector, Dishwasher, Disposal, Range-Electric, Refrigerator, Smoke Detector, Other |
| Primary Bedroom 20x12 1st Floor | 2nd Bedroom 16x10 1st Floor | 3rd Bedroom 12x10 1st Floor |
|---|---|---|
| 4th Bedroom 16x12 | Living Room 22x16 1st Floor | Kitchen 14x12 1st Floor |
| Dining Room 12x12 1st Floor | Family Room 20x12 Basement | Office/Study 16x12 Basement |
| Utility Room 10x8 Basement | Den 18x12 Basement | Full Bath 1st Floor |
| 3/4 Bath 1st Floor |
| ConstructionExisting |
|---|
| BasementFinished, Full, Interior Stairs, Walk Out |
| Exterior FeaturesPool-Above Ground, Porch-Covered, Porch-Enclosed |
| Exterior Vinyl | Disability Features |
|---|---|
| Foundation Slab w/Frst Wall | House Color Taupe |
| Floors Carpet,Ceramic Tile,Hardwood | Building Certifications |
| Roof Shingle-Architectural | HERS Index |
| DirectionsTravel Williston Road East, At The O'Brien's Store Traffic Light, Turn Right On South Brownell Road! Continue On South Brownell Road To Nearly The Very End, Subject Property On Your Right! Sign Posted! |
|---|
| Lot DescriptionCountry Setting, Horse Prop, Rural Setting, Trail/Near Trail, VAST |
| Garage & Parking 2 Parking Spaces, Attached |
| Road Frontage 210 | Water Access |
|---|---|
| Suitable UseHorse/Animal Farm | Water Type |
| Driveway Crushed/Stone | Water Body |
| Flood Zone Unknown | Zoning Residential |
| School District NA | Middle Williston Central School |
|---|---|
| Elementary Williston Central School | High Champlain Valley UHSD #15 |
| Heat Fuel Oil, Wood | Excluded |
|---|---|
| Heating/Cool Baseboard, Hot Water, Multi Zone | Negotiable |
| Sewer Mound | Parcel Access ROW |
| Water Drilled Well, Purifier/Soft, Shared | ROW for Other Parcel |
| Water Heater Domestic | Financing Conventional |
| Cable Co | Documents Property Disclosure |
| Electric Circuit Breaker(s) | Tax ID 75924111078 |

† The remarks published on this webpage originate from Listed By Gregory Clairmont of Greg Clairmont and Associates . via the PrimeMLS IDX Program and do not represent the views and opinions of Coldwell Banker Hickok & Boardman. Coldwell Banker Hickok & Boardman cannot be held responsible for possible violations of copyright resulting from the posting of any data from the PrimeMLS IDX Program.

 Back to Search Results
Back to Search Results










