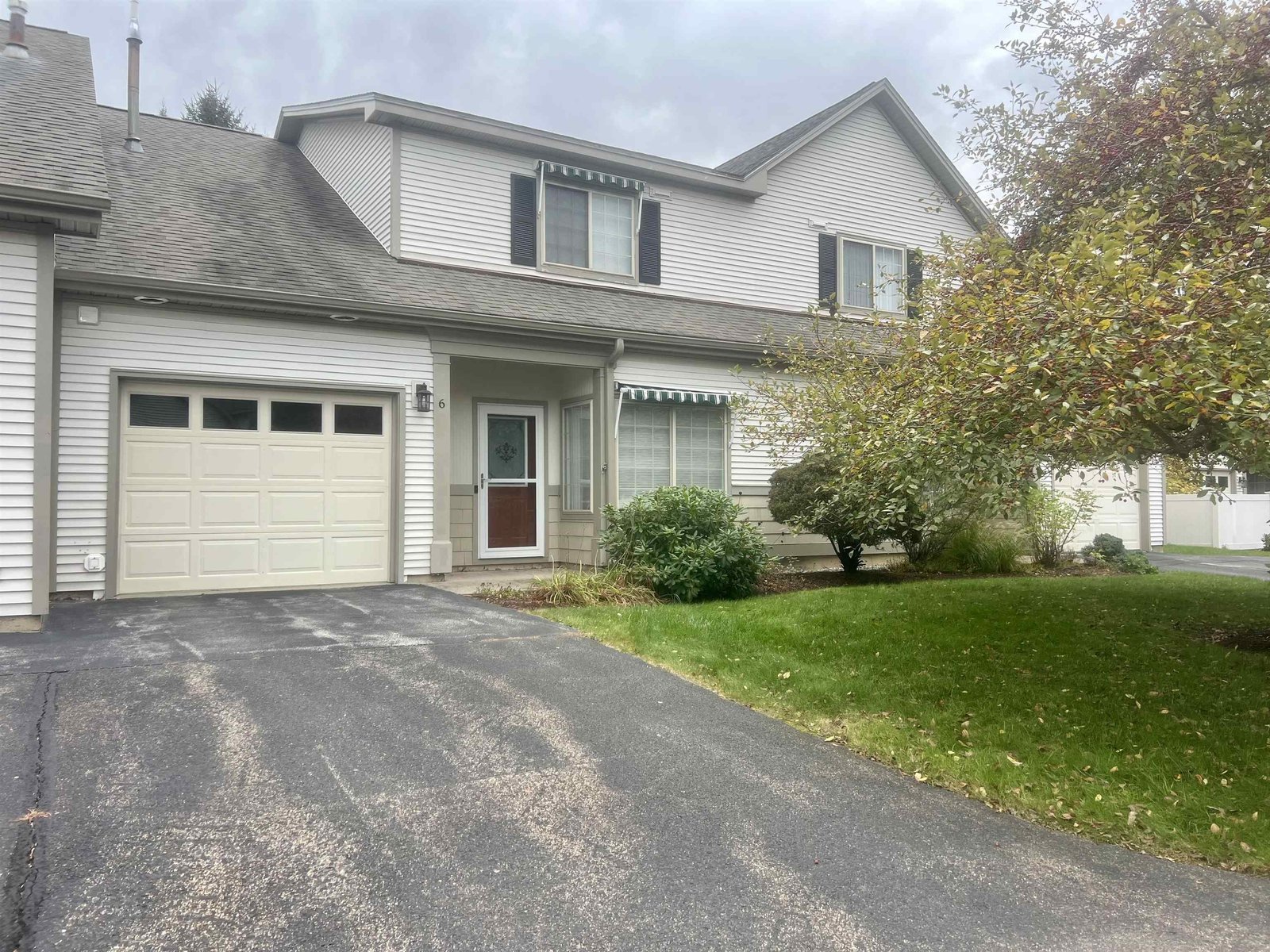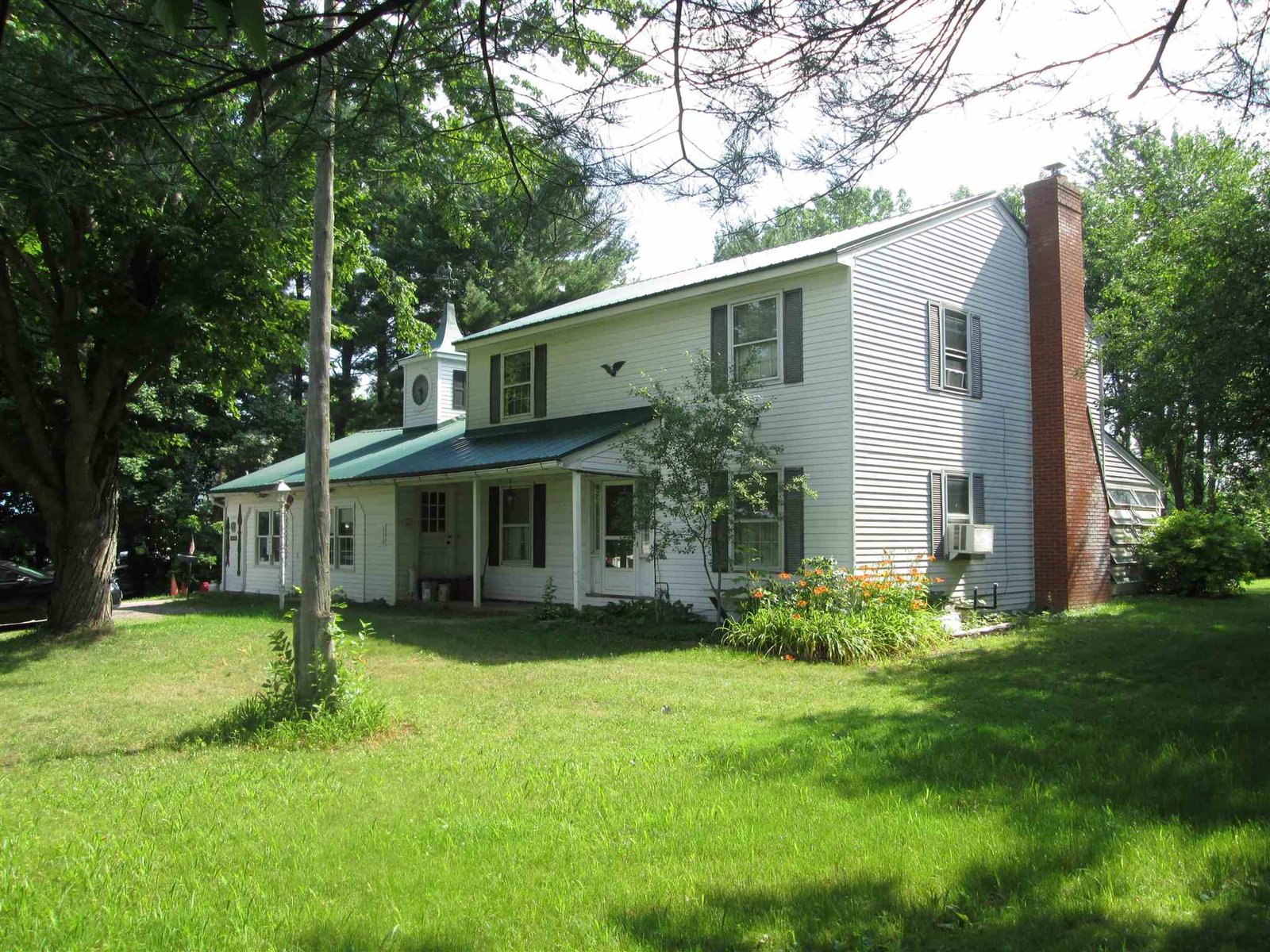Sold Status
$400,000 Sold Price
House Type
4 Beds
2 Baths
2,650 Sqft
Sold By KW Vermont
Similar Properties for Sale
Request a Showing or More Info

Call: 802-863-1500
Mortgage Provider
Mortgage Calculator
$
$ Taxes
$ Principal & Interest
$
This calculation is based on a rough estimate. Every person's situation is different. Be sure to consult with a mortgage advisor on your specific needs.
Williston
Great opportunity to own a home with a large lot in a great Williston location convenient to everything. Home has been used as an in-home business (The Green Mtn Clock Shop since 1974), and previously as an insurance office. Nice lot with treed area on south border. †
Property Location
Property Details
| Sold Price $400,000 | Sold Date Apr 22nd, 2022 | |
|---|---|---|
| List Price $439,900 | Total Rooms 9 | List Date Jul 16th, 2021 |
| Cooperation Fee Unknown | Lot Size 1.3 Acres | Taxes $5,264 |
| MLS# 4872859 | Days on Market 1224 Days | Tax Year 2020 |
| Type House | Stories 2 | Road Frontage 230 |
| Bedrooms 4 | Style Colonial | Water Frontage |
| Full Bathrooms 1 | Finished 2,650 Sqft | Construction No, Existing |
| 3/4 Bathrooms 0 | Above Grade 2,650 Sqft | Seasonal No |
| Half Bathrooms 1 | Below Grade 0 Sqft | Year Built 1972 |
| 1/4 Bathrooms 0 | Garage Size Car | County Chittenden |
| Interior FeaturesCeiling Fan, Hot Tub, Laundry Hook-ups, Laundry - 1st Floor |
|---|
| Equipment & AppliancesRange-Gas, Washer, Microwave, Dishwasher, Refrigerator, Dryer, Window AC, Smoke Detectr-Batt Powrd, Generator - Standby |
| Dining Room 13'4" x 10'11", 1st Floor | Living Room 16'1" x 15'5", 1st Floor | Kitchen - Eat-in 13'5" x 9'1", 1st Floor |
|---|---|---|
| Family Room 13'5" x 15'8", 1st Floor | Laundry Room 10'3" x 5'3", 1st Floor | Porch 16'11" x 9'6", 1st Floor |
| Bath - 1/2 5'4" x 2'10", 1st Floor | Bonus Room 24'4" x 23'2", 1st Floor | Bath - Full 13'5" x 5'3", 2nd Floor |
| Bedroom 13'4" x 11'1", 2nd Floor | Bedroom 12'4" x 10'1", 2nd Floor | Bedroom 13'7" x 10'7", 2nd Floor |
| Bedroom 13'5" x 14'4", 2nd Floor | Foyer 10'4" x 5'4", 2nd Floor | Workshop 29'8" x 12'5", Basement |
| Rec Room 27'11" x 12'11", 2nd Floor | Porch 18' x 6', 1st Floor |
| ConstructionWood Frame |
|---|
| BasementInterior, Sump Pump, Partially Finished, Interior Stairs, Sump Pump, Interior Access, Exterior Access |
| Exterior FeaturesOutbuilding, Patio, Shed |
| Exterior Vinyl Siding | Disability Features 1st Floor 1/2 Bathrm, 1st Floor Laundry |
|---|---|
| Foundation Poured Concrete | House Color White |
| Floors Carpet, Vinyl, Tile, Wood | Building Certifications |
| Roof Standing Seam, Metal | HERS Index |
| DirectionsFrom Interstate I-89 take Exit 14 north of Route 2A (Essex Road) approx 1 mile. Property is on right opposite Eco Car Wash on left OR From five-corners in Essex, take Route 2A south (Essex Road) approx 1 mile. Property in on left opposite Eco Car Wash on right. |
|---|
| Lot DescriptionUnknown, Level, Near Bus/Shuttle, Neighborhood, Suburban, Near Public Transportatn |
| Garage & Parking , , 3 Parking Spaces, Driveway, Unpaved |
| Road Frontage 230 | Water Access |
|---|---|
| Suitable UseOther, Residential | Water Type |
| Driveway Crushed/Stone, Common/Shared | Water Body |
| Flood Zone No | Zoning Residential |
| School District Williston School District | Middle Williston Central School |
|---|---|
| Elementary Williston Central School | High Champlain Valley UHSD #15 |
| Heat Fuel Oil | Excluded |
|---|---|
| Heating/Cool None, Hot Water, Baseboard | Negotiable |
| Sewer Septic | Parcel Access ROW |
| Water Public | ROW for Other Parcel Yes |
| Water Heater Off Boiler | Financing |
| Cable Co Xfinity Available | Documents Property Disclosure, Deed, Tax Map |
| Electric Circuit Breaker(s), 220 Plug | Tax ID 759-241-10419 |

† The remarks published on this webpage originate from Listed By Glen Moyer of KW Vermont via the PrimeMLS IDX Program and do not represent the views and opinions of Coldwell Banker Hickok & Boardman. Coldwell Banker Hickok & Boardman cannot be held responsible for possible violations of copyright resulting from the posting of any data from the PrimeMLS IDX Program.

 Back to Search Results
Back to Search Results










